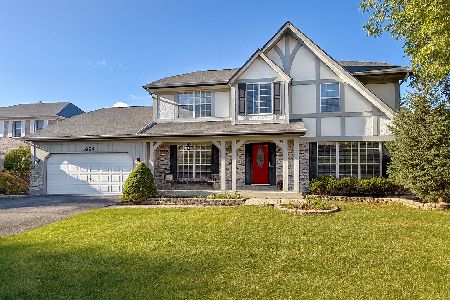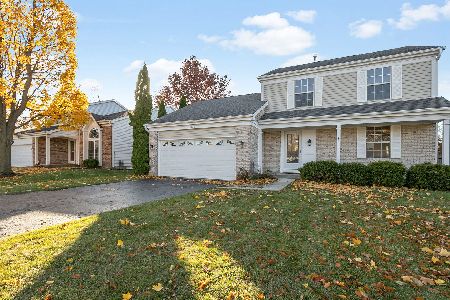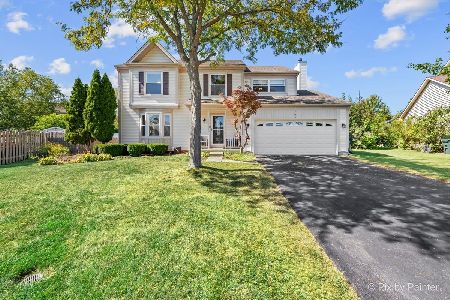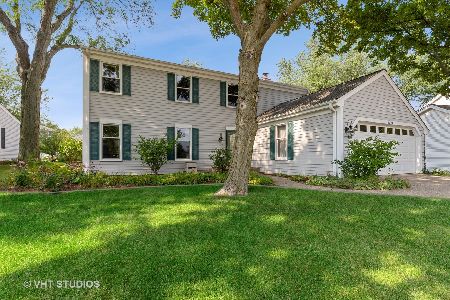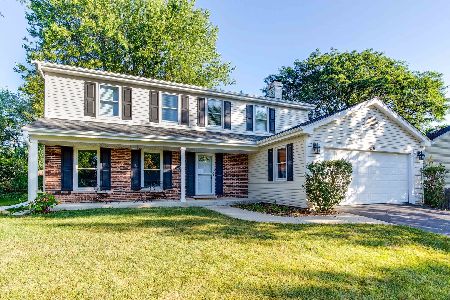1825 Friars Lane, Mundelein, Illinois 60060
$347,000
|
Sold
|
|
| Status: | Closed |
| Sqft: | 2,376 |
| Cost/Sqft: | $144 |
| Beds: | 4 |
| Baths: | 3 |
| Year Built: | 1970 |
| Property Taxes: | $7,776 |
| Days On Market: | 1840 |
| Lot Size: | 0,00 |
Description
Stunning home located in the highly desired Tullamore subdivision! Enjoy your morning coffee on the covered front porch. Spacious living with crown molding & french doors to the dining room so light & bright. Large eat in kitchen with double ovens, lots of counter space & cabinets with sliders to the deck & huge backyard with a shed. First floor laundry room. Cozy family room with hardwood floors & beautiful custom fireplace mantel & built-ins. Second floor features huge master suite with crown molding, ceiling fan, walk in closet & private bathroom. 3 additional bedrooms all with ceiling fans & hardwood floors, plus hallway bathroom. Check out the huge hallway closet. Partial finished basement with tons of storage space & workshop. Fabulous screened in porch, so spacious, enjoy gatherings with family & friends. Tullamore has its own private subdivision pool, what better way to spend the summer but at the pool! Tullamore is located near the Millennium trail bike path, shopping, schools, library & Metra. Walk to Leo Leathers Park where you will find ballfields, basketball, fishing, playground, a 9 hole disc golf course & walking paths. A Great Place to Call Home! There is a whole house fan at the top of the stairs on the second floor.
Property Specifics
| Single Family | |
| — | |
| Traditional | |
| 1970 | |
| Partial | |
| — | |
| No | |
| — |
| Lake | |
| Tullamore | |
| 325 / Annual | |
| Pool | |
| Public | |
| Public Sewer | |
| 10892430 | |
| 10234080040000 |
Nearby Schools
| NAME: | DISTRICT: | DISTANCE: | |
|---|---|---|---|
|
High School
Mundelein Cons High School |
120 | Not in DB | |
Property History
| DATE: | EVENT: | PRICE: | SOURCE: |
|---|---|---|---|
| 17 Feb, 2021 | Sold | $347,000 | MRED MLS |
| 20 Jan, 2021 | Under contract | $342,000 | MRED MLS |
| 3 Dec, 2020 | Listed for sale | $342,000 | MRED MLS |

























Room Specifics
Total Bedrooms: 4
Bedrooms Above Ground: 4
Bedrooms Below Ground: 0
Dimensions: —
Floor Type: Hardwood
Dimensions: —
Floor Type: Hardwood
Dimensions: —
Floor Type: Hardwood
Full Bathrooms: 3
Bathroom Amenities: —
Bathroom in Basement: 0
Rooms: Recreation Room,Storage,Screened Porch
Basement Description: Partially Finished,Crawl
Other Specifics
| 2 | |
| Concrete Perimeter | |
| Asphalt | |
| Deck, Porch Screened, Storms/Screens | |
| — | |
| 88X132X109X125 | |
| — | |
| Full | |
| Hardwood Floors, First Floor Laundry, Built-in Features, Walk-In Closet(s) | |
| Double Oven, Microwave, Dishwasher, Refrigerator, Washer, Dryer | |
| Not in DB | |
| Park, Pool, Tennis Court(s), Curbs, Sidewalks, Street Lights, Street Paved | |
| — | |
| — | |
| Wood Burning |
Tax History
| Year | Property Taxes |
|---|---|
| 2021 | $7,776 |
Contact Agent
Nearby Similar Homes
Nearby Sold Comparables
Contact Agent
Listing Provided By
Baird & Warner

