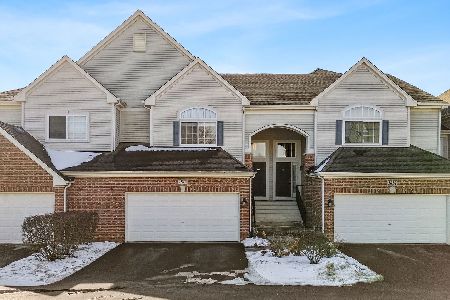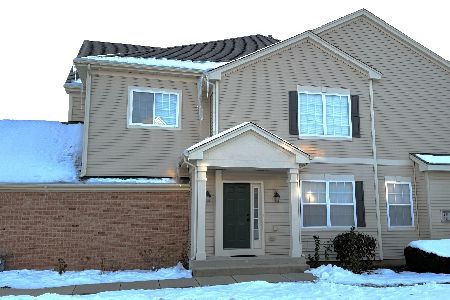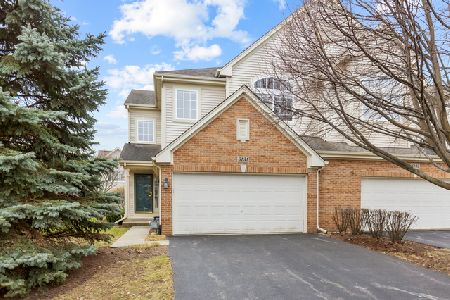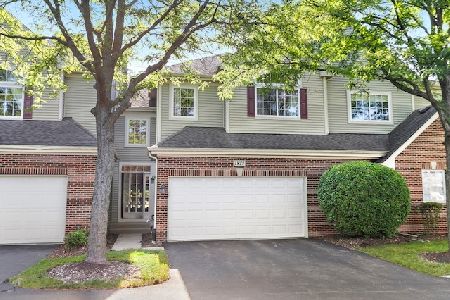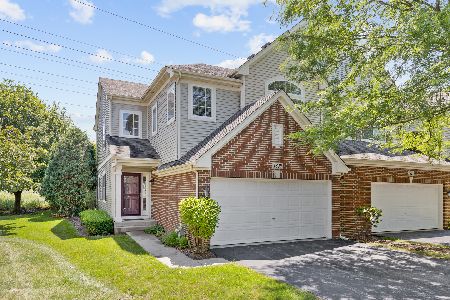1825 Kelberg Avenue, Hoffman Estates, Illinois 60192
$335,000
|
Sold
|
|
| Status: | Closed |
| Sqft: | 1,559 |
| Cost/Sqft: | $223 |
| Beds: | 2 |
| Baths: | 4 |
| Year Built: | 2003 |
| Property Taxes: | $5,542 |
| Days On Market: | 333 |
| Lot Size: | 0,00 |
Description
Great town home in highly desired Canterbury subdivision with 2 bedrooms plus loft and 3.5 bathroom. 2.5 car garage. Family room opens to fully appliance'd kitchen brand new stainless steel gas stove/oven, brand new stainless steel side by side fridge, stainless steel dishwasher (Fall of '23), stainless steel microwave, beautiful custom quartz countertops (Fall of '23), commercial grade faucet and sink (Fall of '23). Dining room with sliding doors to the outside deck. Ceramic tile on first floor and carpeted on entire 2nd level. Large 2nd floor loft/office. Large primary suite bedroom with vaulted ceiling, walk-in closet. Primary bathroom with soaker tub, separate shower, and double bowl vanity. Neutral carpet through-out. Full finished basement with full bathroom and separate laundry room with front load washer and dryer. New water heater (Nov '24). Central heat and central A/C. Near schools, parks, paved hiking trails, and shopping.
Property Specifics
| Condos/Townhomes | |
| 2 | |
| — | |
| 2003 | |
| — | |
| CHESWICK | |
| No | |
| — |
| Cook | |
| Canterbury Fields | |
| 232 / Monthly | |
| — | |
| — | |
| — | |
| 12325430 | |
| 06081110071056 |
Nearby Schools
| NAME: | DISTRICT: | DISTANCE: | |
|---|---|---|---|
|
Grade School
Channing Memorial Elementary Sch |
46 | — | |
|
Middle School
Larsen Middle School |
46 | Not in DB | |
|
High School
Elgin High School |
46 | Not in DB | |
Property History
| DATE: | EVENT: | PRICE: | SOURCE: |
|---|---|---|---|
| 30 Aug, 2018 | Under contract | $0 | MRED MLS |
| 11 Aug, 2018 | Listed for sale | $0 | MRED MLS |
| 2 May, 2025 | Sold | $335,000 | MRED MLS |
| 1 Apr, 2025 | Under contract | $346,900 | MRED MLS |
| 31 Mar, 2025 | Listed for sale | $346,900 | MRED MLS |
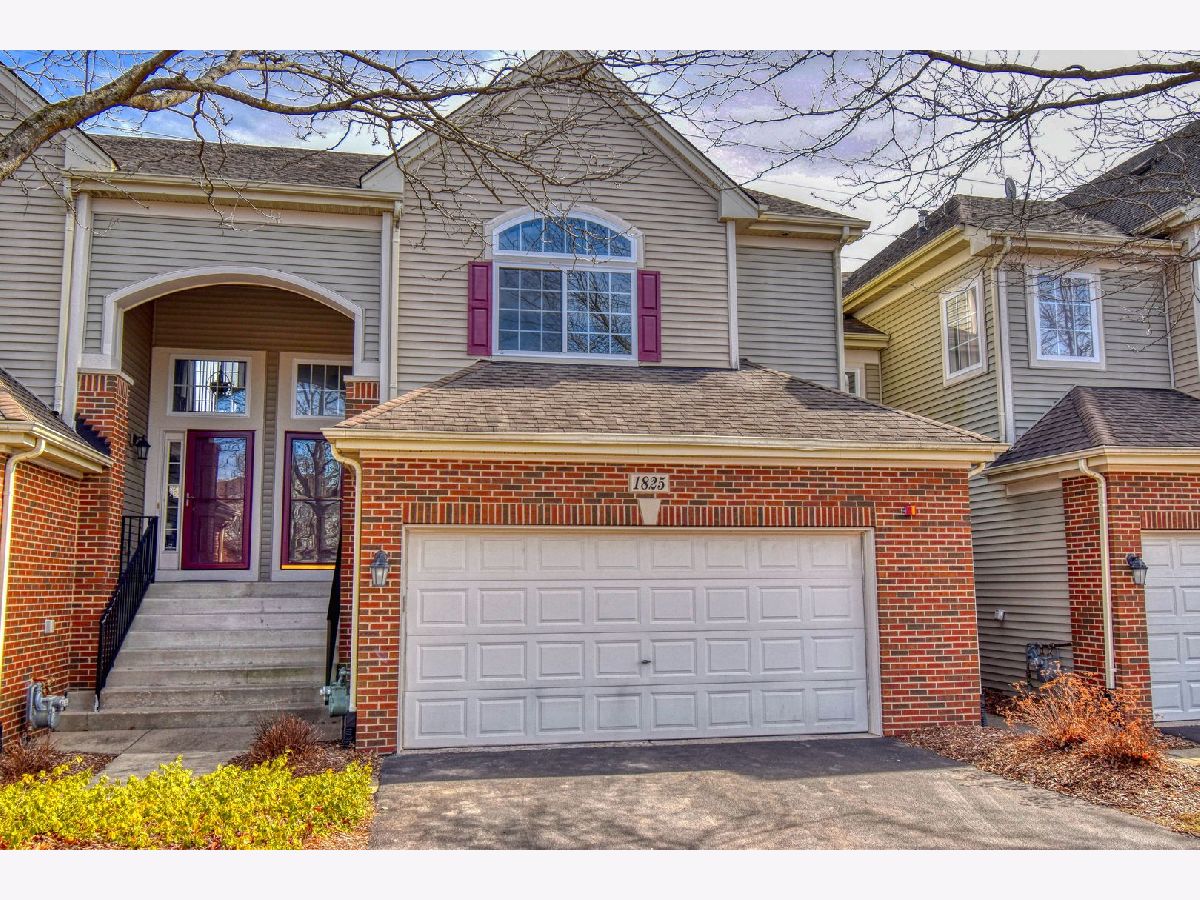


























Room Specifics
Total Bedrooms: 2
Bedrooms Above Ground: 2
Bedrooms Below Ground: 0
Dimensions: —
Floor Type: —
Full Bathrooms: 4
Bathroom Amenities: Separate Shower,Double Sink,Soaking Tub
Bathroom in Basement: 1
Rooms: —
Basement Description: —
Other Specifics
| 2 | |
| — | |
| — | |
| — | |
| — | |
| 0 | |
| — | |
| — | |
| — | |
| — | |
| Not in DB | |
| — | |
| — | |
| — | |
| — |
Tax History
| Year | Property Taxes |
|---|---|
| 2025 | $5,542 |
Contact Agent
Nearby Similar Homes
Nearby Sold Comparables
Contact Agent
Listing Provided By
Smith & Hampton RE And Property MGMT LLC

