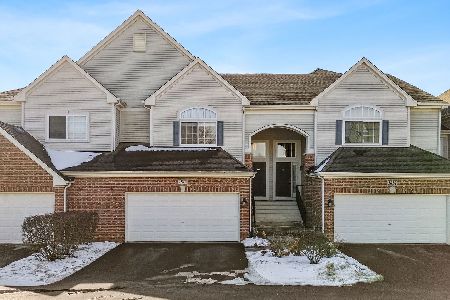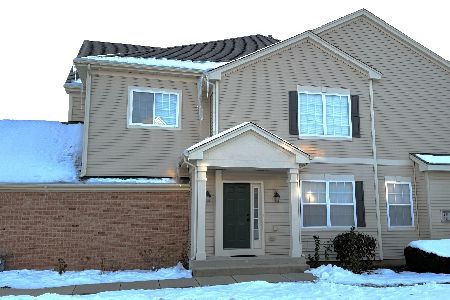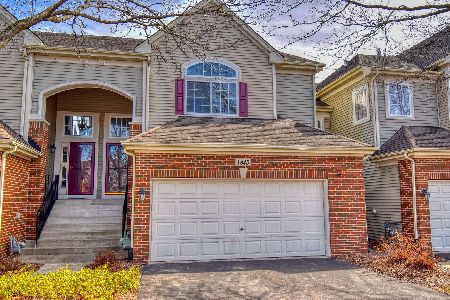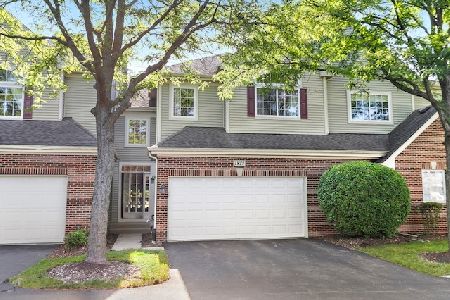1829 Kelberg Avenue, Hoffman Estates, Illinois 60192
$329,000
|
Sold
|
|
| Status: | Closed |
| Sqft: | 0 |
| Cost/Sqft: | — |
| Beds: | 2 |
| Baths: | 3 |
| Year Built: | 2003 |
| Property Taxes: | $6,191 |
| Days On Market: | 956 |
| Lot Size: | 0,00 |
Description
Nice 2story end unit townhome with open floor plan & fabulous kitchen that features granite counters, stainless-steel appliances, and 42" cabinets. Good size primary bedroom has vaulted ceilings, sitting area, luxury bath and a walk-in closet with custom shelving! Second floor laundry room & large loft area overlooking living room area. Freshly painted and new flooring on first floor! Close to shopping, restaurants and parks.
Property Specifics
| Condos/Townhomes | |
| 2 | |
| — | |
| 2003 | |
| — | |
| — | |
| No | |
| — |
| Cook | |
| Canterbury Fields | |
| 249 / Monthly | |
| — | |
| — | |
| — | |
| 11833840 | |
| 06081110071054 |
Nearby Schools
| NAME: | DISTRICT: | DISTANCE: | |
|---|---|---|---|
|
Grade School
Lincoln Elementary School |
46 | — | |
|
Middle School
Larsen Middle School |
46 | Not in DB | |
|
High School
Elgin High School |
46 | Not in DB | |
Property History
| DATE: | EVENT: | PRICE: | SOURCE: |
|---|---|---|---|
| 19 Aug, 2019 | Sold | $232,500 | MRED MLS |
| 11 Jul, 2019 | Under contract | $245,000 | MRED MLS |
| — | Last price change | $249,900 | MRED MLS |
| 6 Jun, 2019 | Listed for sale | $249,900 | MRED MLS |
| 18 Aug, 2023 | Sold | $329,000 | MRED MLS |
| 20 Jul, 2023 | Under contract | $318,400 | MRED MLS |
| 17 Jul, 2023 | Listed for sale | $318,400 | MRED MLS |


























Room Specifics
Total Bedrooms: 2
Bedrooms Above Ground: 2
Bedrooms Below Ground: 0
Dimensions: —
Floor Type: —
Full Bathrooms: 3
Bathroom Amenities: Separate Shower,Double Sink,Soaking Tub
Bathroom in Basement: 0
Rooms: —
Basement Description: Partially Finished
Other Specifics
| 2 | |
| — | |
| Asphalt | |
| — | |
| — | |
| COMMON | |
| — | |
| — | |
| — | |
| — | |
| Not in DB | |
| — | |
| — | |
| — | |
| — |
Tax History
| Year | Property Taxes |
|---|---|
| 2019 | $4,892 |
| 2023 | $6,191 |
Contact Agent
Nearby Similar Homes
Nearby Sold Comparables
Contact Agent
Listing Provided By
RE/MAX Central Inc.









