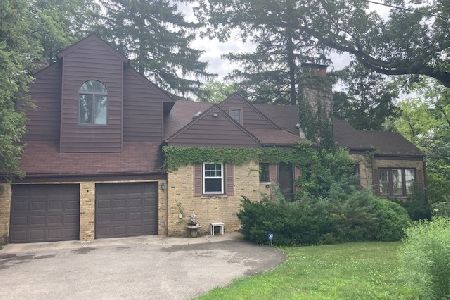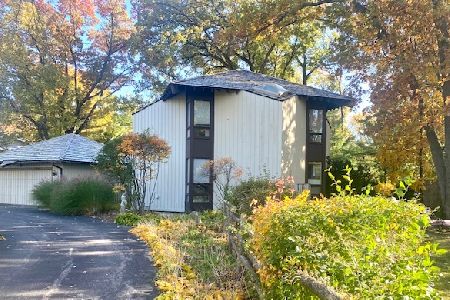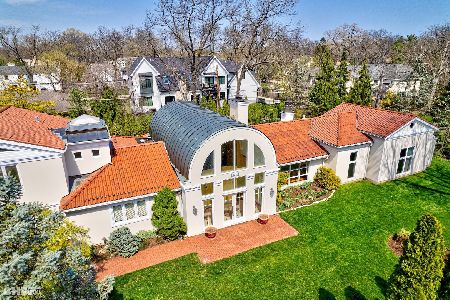1825 Ridgewood Lane, Glenview, Illinois 60025
$790,000
|
Sold
|
|
| Status: | Closed |
| Sqft: | 3,400 |
| Cost/Sqft: | $238 |
| Beds: | 4 |
| Baths: | 3 |
| Year Built: | 1967 |
| Property Taxes: | $11,806 |
| Days On Market: | 3759 |
| Lot Size: | 0,31 |
Description
A stunning colonial home located on over a quarter of an acre in the Glen Oak Acres neighborhood. Beautiful living room with plantation shutters opening to a family room that features a wood burning fireplace surrounded by built-ins cabinets and sliding glass doors that open out to a large paver patio. Separate formal dining room with hdwd floors and built-in corner cabinets that overlook the spacious backyard. Large, newer eat in kitchen with custom maple cabinets, ss appls, wine cooler, granite counter tops, desk, walk-in pantry and hdwd floors. Enjoy an all season sunroom with 4 sliding glass doors that open to the wooded backyard and patio. 4 large br with 2 full renovated ba, complimented by a full laundry room highlight the second floor. The master br features a walk-in closet and renovated ba with double vanity, separate shower, whirlpool tub, complete with maple cabinets and granite countertops. The finished basement has a large recreation area, wine cellar, and storage room.
Property Specifics
| Single Family | |
| — | |
| Colonial | |
| 1967 | |
| Partial | |
| — | |
| No | |
| 0.31 |
| Cook | |
| Glen Oak Acres | |
| 0 / Not Applicable | |
| None | |
| Lake Michigan | |
| Sewer-Storm | |
| 09055809 | |
| 04251150370000 |
Nearby Schools
| NAME: | DISTRICT: | DISTANCE: | |
|---|---|---|---|
|
Grade School
Lyon Elementary School |
34 | — | |
|
Middle School
Pleasant Ridge Elementary School |
34 | Not in DB | |
|
High School
Glenbrook South High School |
225 | Not in DB | |
Property History
| DATE: | EVENT: | PRICE: | SOURCE: |
|---|---|---|---|
| 12 Apr, 2016 | Sold | $790,000 | MRED MLS |
| 19 Feb, 2016 | Under contract | $809,900 | MRED MLS |
| — | Last price change | $819,000 | MRED MLS |
| 5 Oct, 2015 | Listed for sale | $839,000 | MRED MLS |
Room Specifics
Total Bedrooms: 4
Bedrooms Above Ground: 4
Bedrooms Below Ground: 0
Dimensions: —
Floor Type: Carpet
Dimensions: —
Floor Type: Carpet
Dimensions: —
Floor Type: Carpet
Full Bathrooms: 3
Bathroom Amenities: Whirlpool,Separate Shower,Double Sink
Bathroom in Basement: 0
Rooms: Foyer,Recreation Room,Sun Room,Walk In Closet
Basement Description: Finished
Other Specifics
| 2 | |
| — | |
| Circular | |
| Patio | |
| — | |
| 100X135X78X175 | |
| — | |
| Full | |
| Hardwood Floors, Second Floor Laundry | |
| Double Oven, Microwave, Dishwasher, High End Refrigerator, Washer, Dryer, Disposal, Stainless Steel Appliance(s), Wine Refrigerator | |
| Not in DB | |
| Tennis Courts | |
| — | |
| — | |
| Attached Fireplace Doors/Screen, Gas Starter |
Tax History
| Year | Property Taxes |
|---|---|
| 2016 | $11,806 |
Contact Agent
Nearby Similar Homes
Nearby Sold Comparables
Contact Agent
Listing Provided By
@properties












