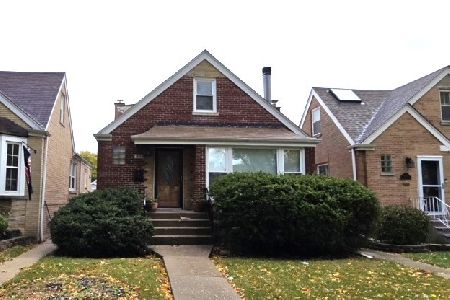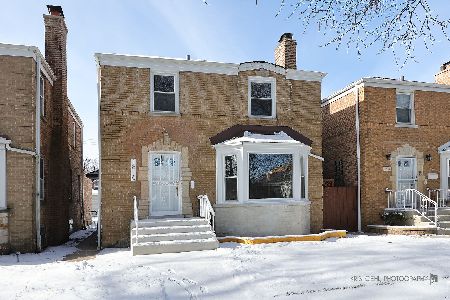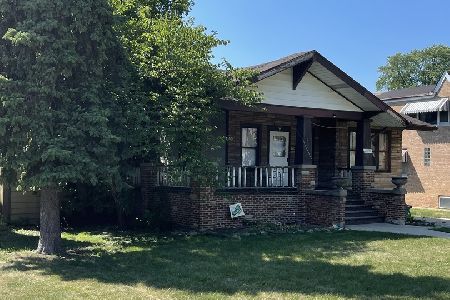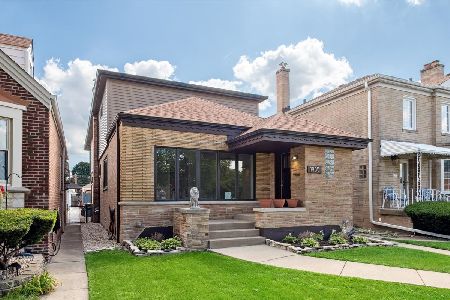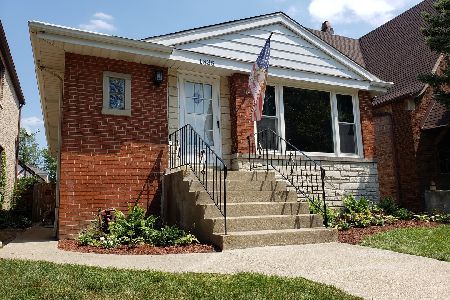1825 Rutherford Avenue, Austin, Chicago, Illinois 60707
$415,000
|
Sold
|
|
| Status: | Closed |
| Sqft: | 1,938 |
| Cost/Sqft: | $221 |
| Beds: | 4 |
| Baths: | 3 |
| Year Built: | 1927 |
| Property Taxes: | $5,436 |
| Days On Market: | 2088 |
| Lot Size: | 0,09 |
Description
Tall-Handsome-Full of Vintage Charm & Character. Full 2 story single family in the heart of Galewood. Great layout - Formal Living Rm / Dining Rm W/Original cove ceilings & crown moldings. New 3/4" hardwood floors Everywhere. Upscale Kitchen W/Quartz Counter tops, 42" cabinets, black stainless steel appliances, under-mount sink, one piece faucet and under cabinet lighting. New Double pane windows through out. Bold stair case takes you up to second level W/Huge Master Bedroom that has His & Hers closets. 2nd floor also has a full size bathroom with tub and a separate room behind it with stand up shower see floor plan. Full finished basement great for parties and entertainment. Zoned HVAC units with touch screen pads. Great size yard - New deck and concrete patio for summer BBQ. Two car garage with new siding, doors, opener and a concrete pad right next to it for a third car.
Property Specifics
| Single Family | |
| — | |
| English,Tudor | |
| 1927 | |
| Full | |
| — | |
| No | |
| 0.09 |
| Cook | |
| — | |
| 0 / Not Applicable | |
| None | |
| Lake Michigan | |
| Public Sewer | |
| 10706820 | |
| 13314050120000 |
Property History
| DATE: | EVENT: | PRICE: | SOURCE: |
|---|---|---|---|
| 13 Sep, 2019 | Sold | $178,750 | MRED MLS |
| 30 Aug, 2019 | Under contract | $189,900 | MRED MLS |
| — | Last price change | $192,900 | MRED MLS |
| 2 Jul, 2019 | Listed for sale | $205,000 | MRED MLS |
| 26 Jun, 2020 | Sold | $415,000 | MRED MLS |
| 5 May, 2020 | Under contract | $429,000 | MRED MLS |
| 5 May, 2020 | Listed for sale | $429,000 | MRED MLS |
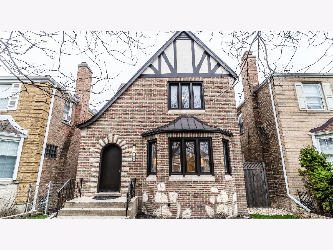
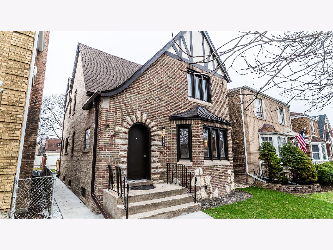
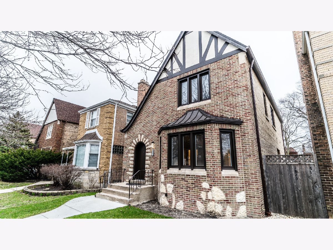
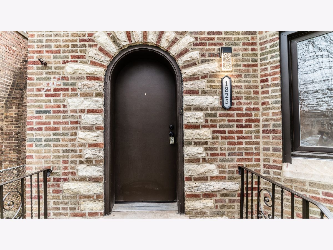
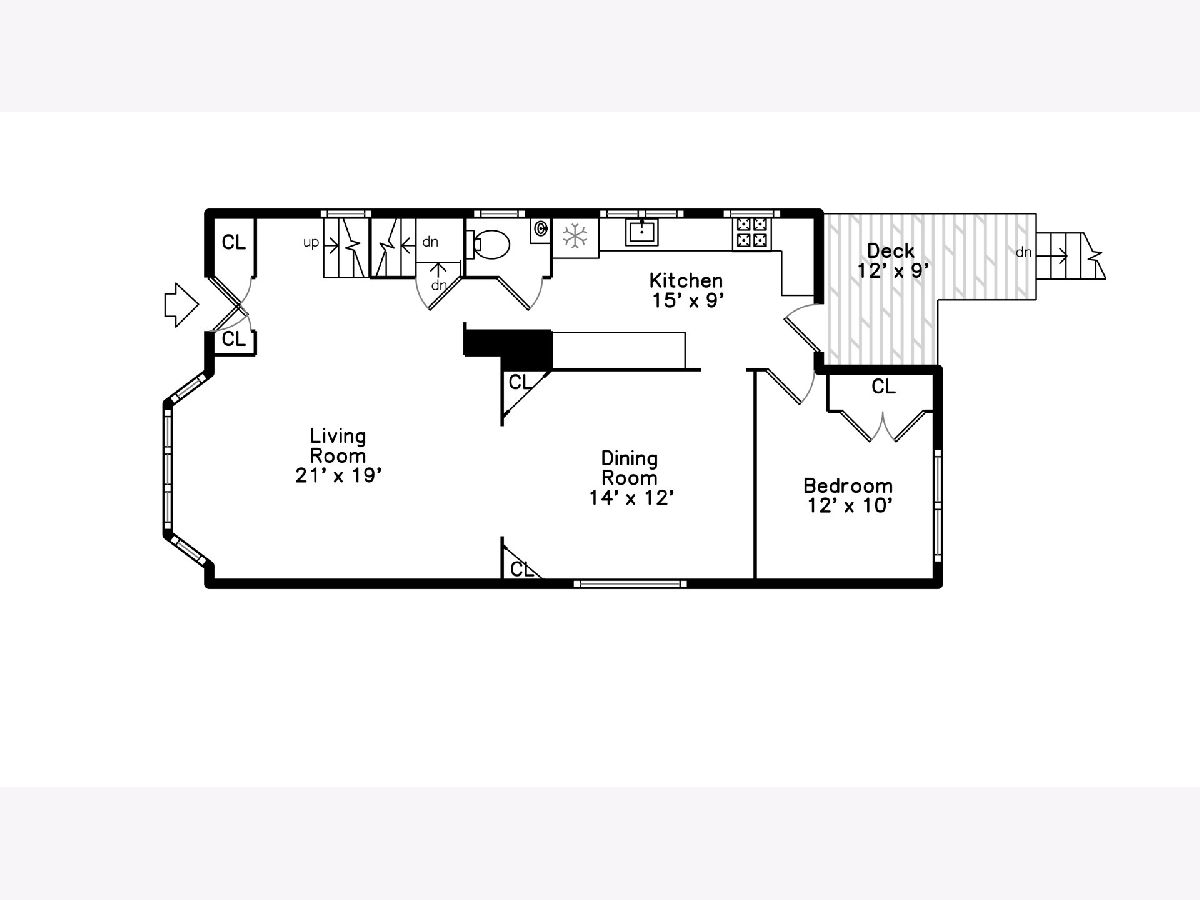
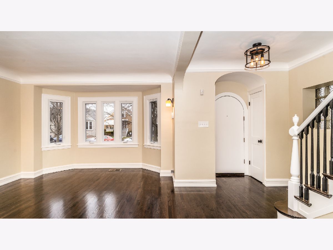
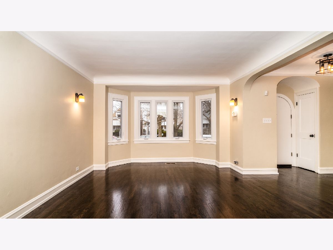
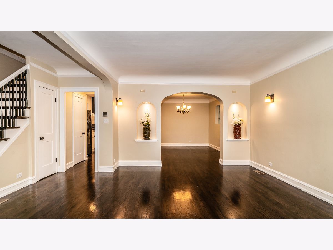
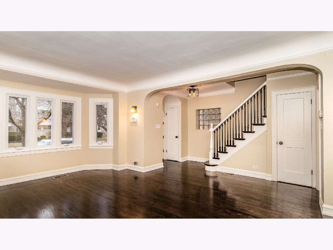
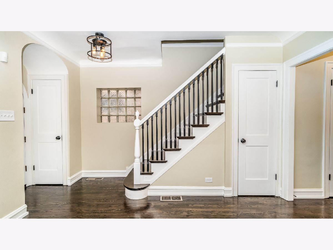
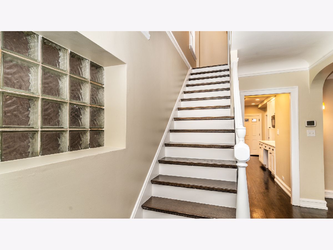
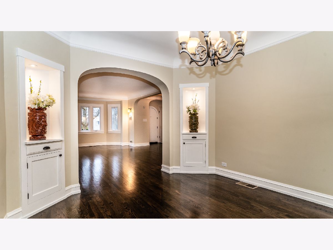
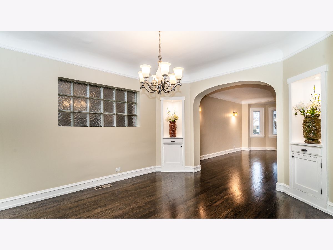
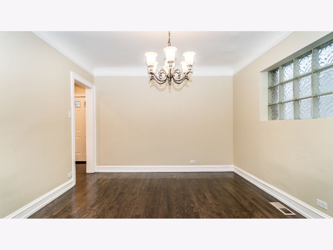
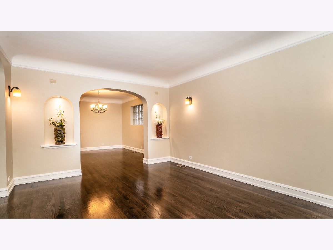
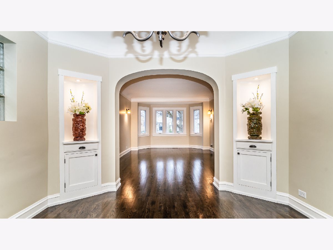
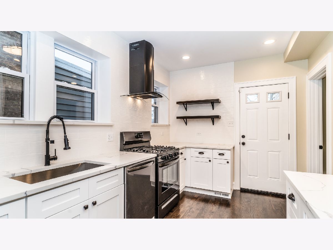
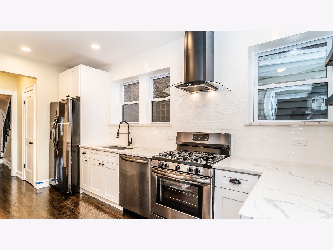
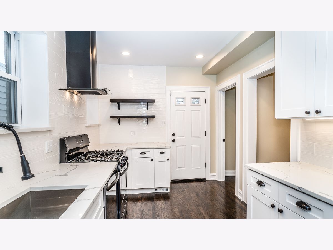
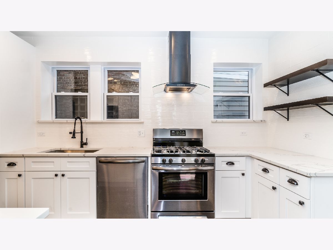
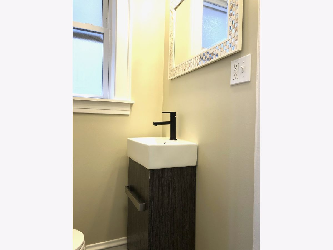
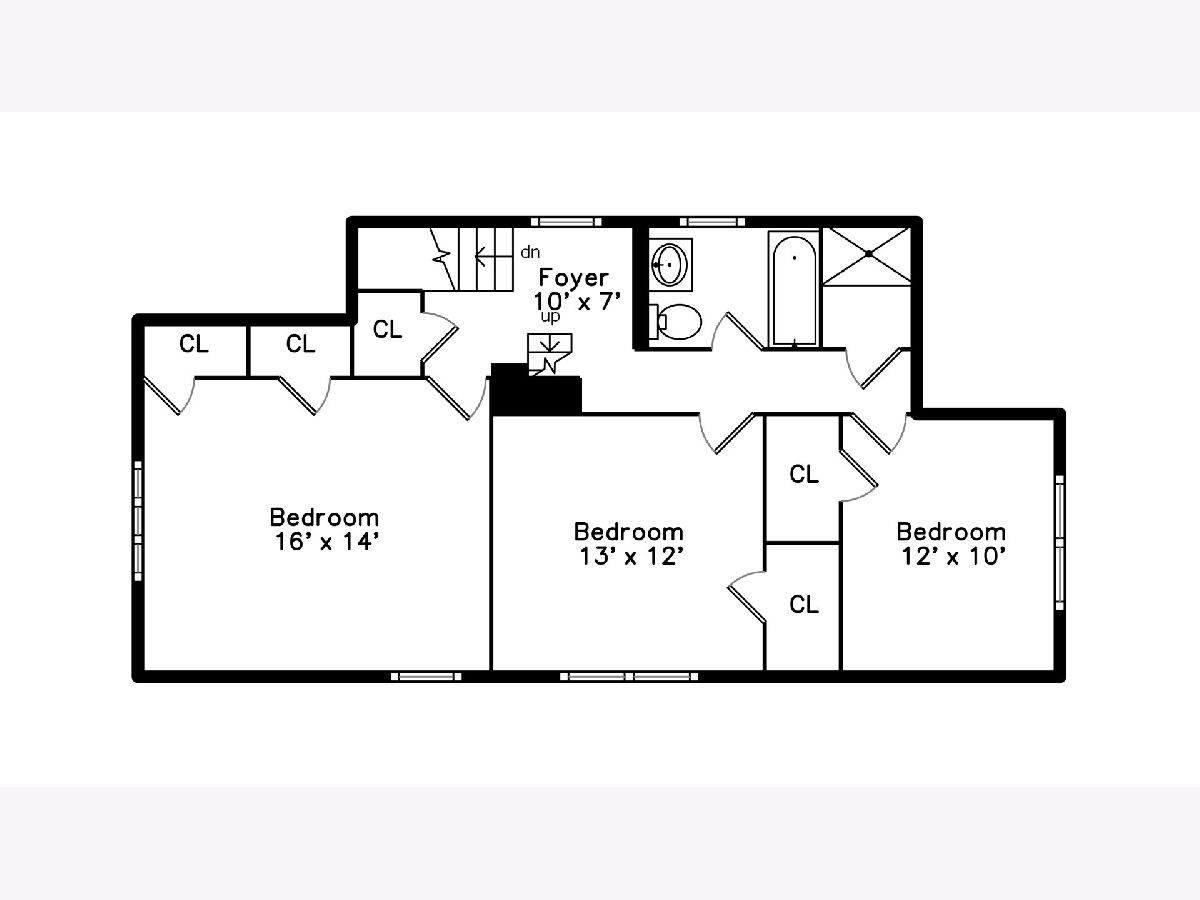
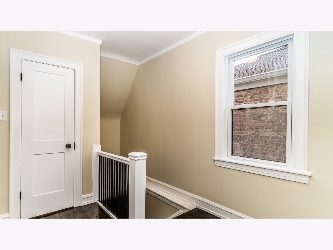
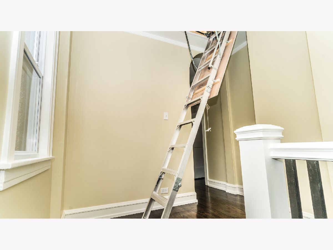
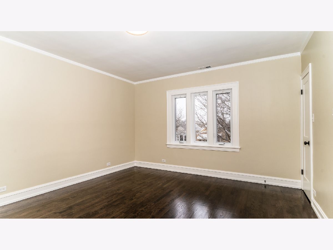
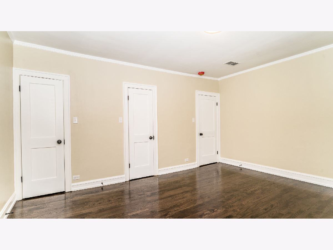
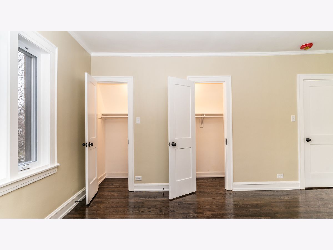
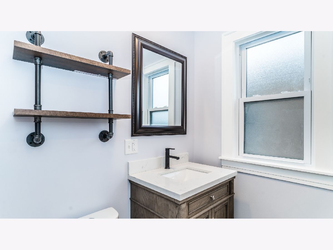
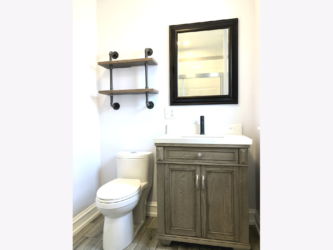
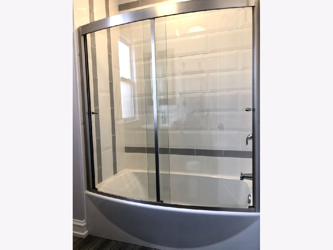
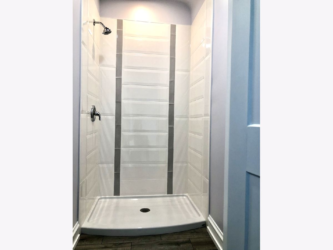
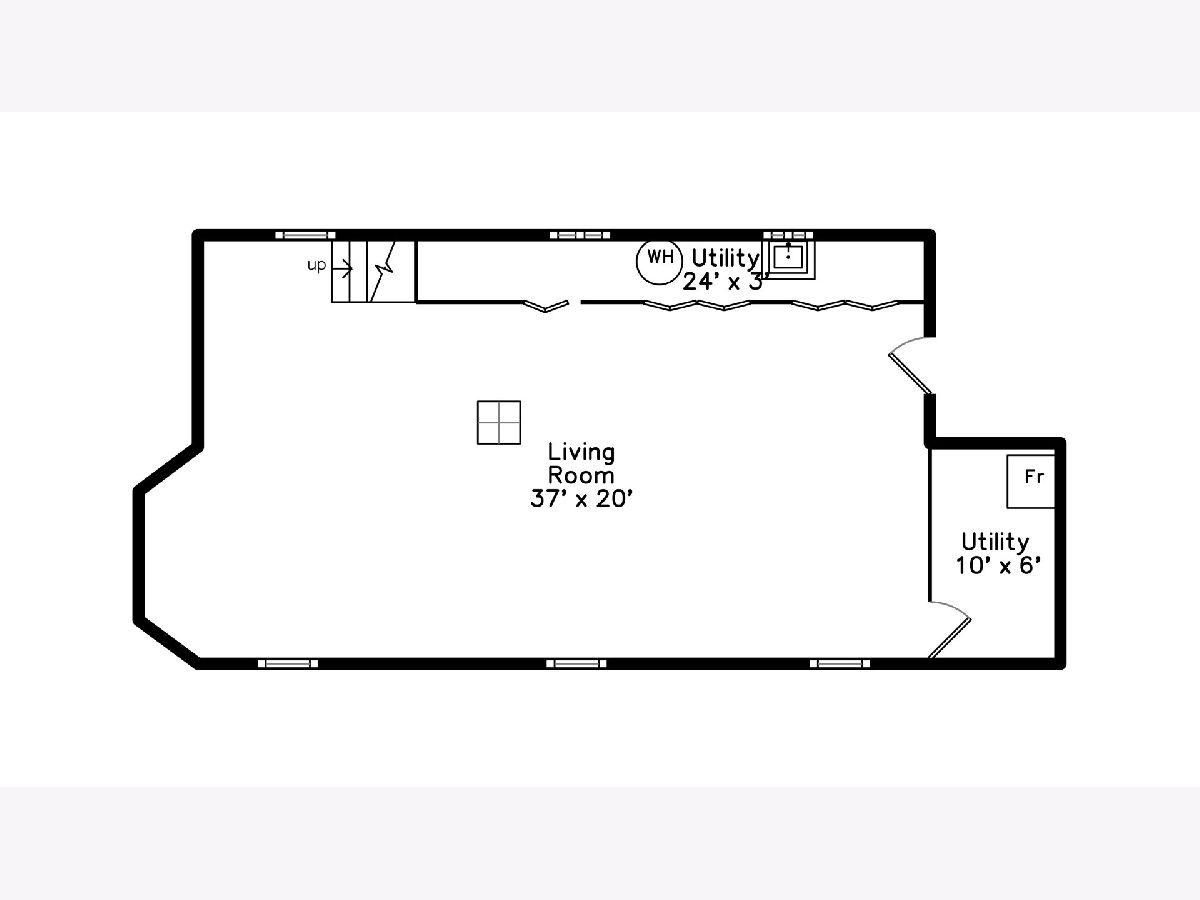
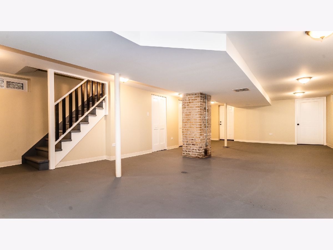
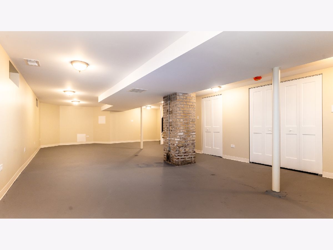
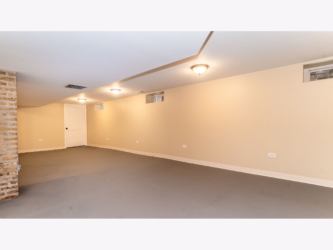
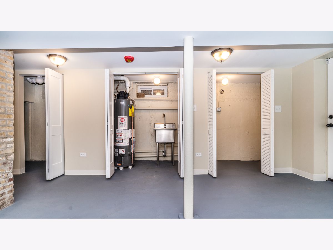
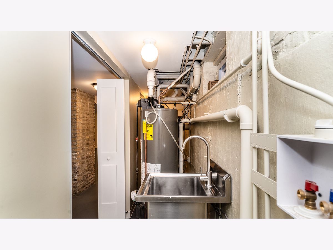
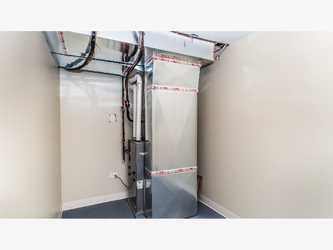
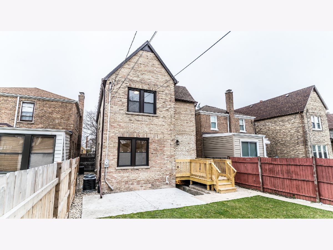
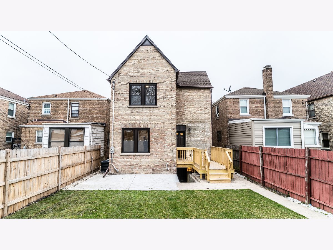
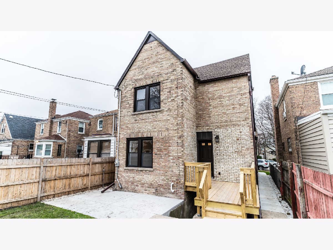
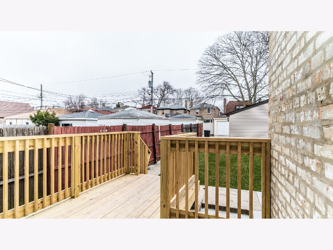
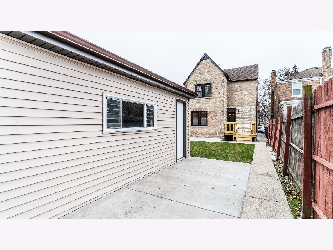
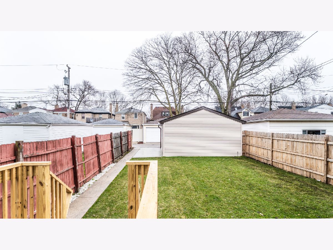
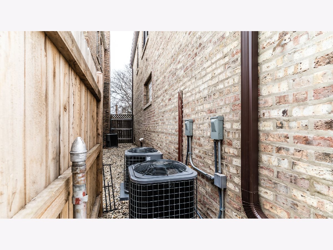
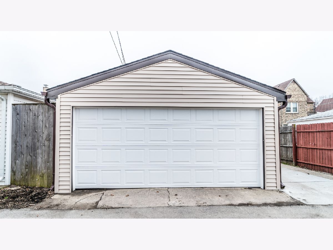
Room Specifics
Total Bedrooms: 4
Bedrooms Above Ground: 4
Bedrooms Below Ground: 0
Dimensions: —
Floor Type: Hardwood
Dimensions: —
Floor Type: —
Dimensions: —
Floor Type: Hardwood
Full Bathrooms: 3
Bathroom Amenities: Separate Shower
Bathroom in Basement: 0
Rooms: Utility Room-Lower Level,Recreation Room
Basement Description: Finished
Other Specifics
| 2 | |
| Concrete Perimeter | |
| — | |
| Storms/Screens | |
| — | |
| 30X125 | |
| Pull Down Stair,Unfinished | |
| None | |
| — | |
| Range, Microwave, Dishwasher, Refrigerator | |
| Not in DB | |
| — | |
| — | |
| — | |
| — |
Tax History
| Year | Property Taxes |
|---|---|
| 2019 | $4,872 |
| 2020 | $5,436 |
Contact Agent
Nearby Similar Homes
Nearby Sold Comparables
Contact Agent
Listing Provided By
Kasa 411 LLC

