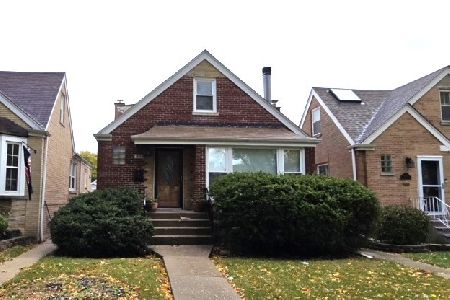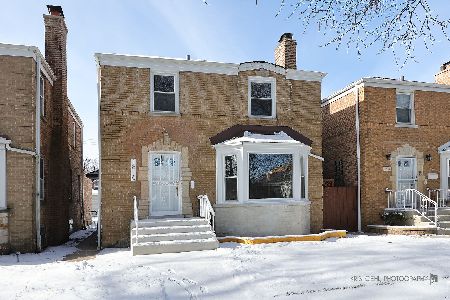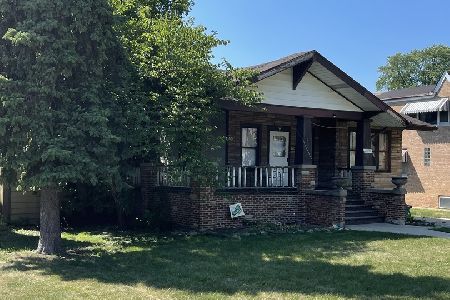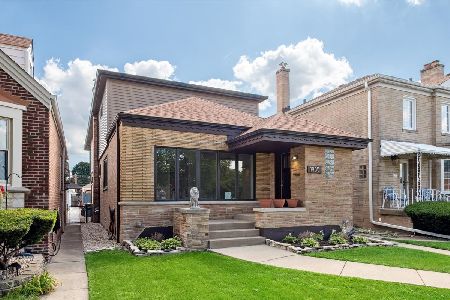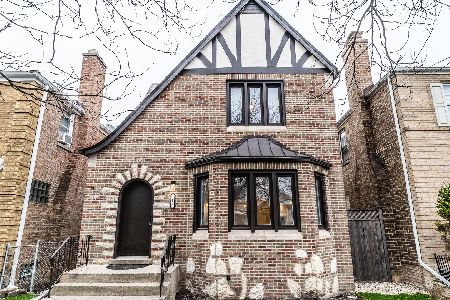1835 Rutherford Avenue, Austin, Chicago, Illinois 60707
$302,200
|
Sold
|
|
| Status: | Closed |
| Sqft: | 1,531 |
| Cost/Sqft: | $206 |
| Beds: | 3 |
| Baths: | 1 |
| Year Built: | 1951 |
| Property Taxes: | $3,626 |
| Days On Market: | 1992 |
| Lot Size: | 0,09 |
Description
Please view our 3D tour! Updated Galewood brick raised ranch offers 3 bedrooms 1 bath above grade, oak hardwood floors, eat-in kitchen with custom made white shaker cabinets, SS appliances, quartz countertops. Full finished basement features family room with 55-in flat screen TV and entertainment stand with surround sound system, Bamboo floors, laundry room with washer and dryer, large storage room. Rear deck and additional backyard patio for your outdoor gatherings. Never roof and windows. Newer Lenox High efficiency furnace, smart water heater! Nest thermostat! 2,5 car garage and fenced in lot! Conveniently located just two blocks away from a metra train stop. 5 minute drive away from all access brickyard Mall. 10 minute drive to the Harlem Irving plaza shopping mall. Minutes away from the Oak Park downtown with fabulous restaurants. Walking distance from the Sayre elementary School which is an IB accredited institution. Two blocks away from Rutherford Sayre Park which has summer sports programs for kids. 10 minutes away from Rush oak Park hospital. 5-minute drive from the Elmwood Park restaurant row. Easy access to major express ways, 20-minute drive to downtown Chicago.
Property Specifics
| Single Family | |
| — | |
| Step Ranch | |
| 1951 | |
| Full | |
| — | |
| No | |
| 0.09 |
| Cook | |
| — | |
| 0 / Not Applicable | |
| None | |
| Lake Michigan | |
| Public Sewer | |
| 10812500 | |
| 13314050090000 |
Property History
| DATE: | EVENT: | PRICE: | SOURCE: |
|---|---|---|---|
| 6 Oct, 2020 | Sold | $302,200 | MRED MLS |
| 11 Aug, 2020 | Under contract | $315,000 | MRED MLS |
| 9 Aug, 2020 | Listed for sale | $315,000 | MRED MLS |
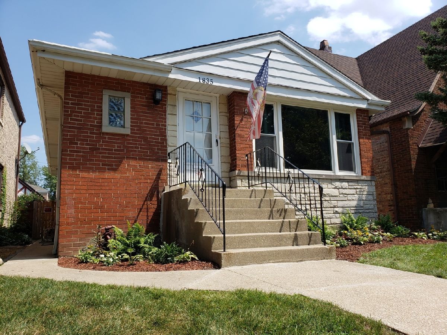
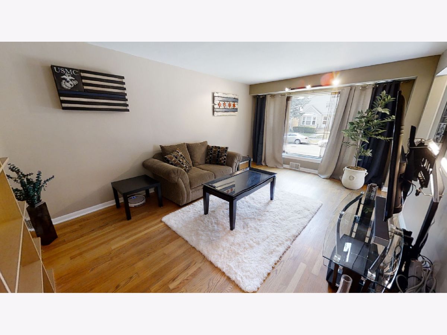
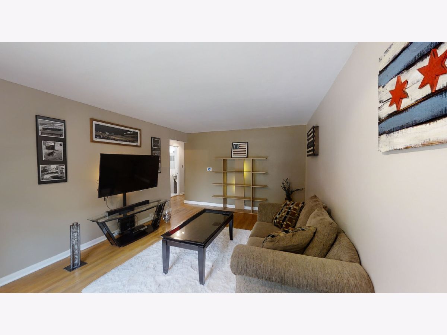
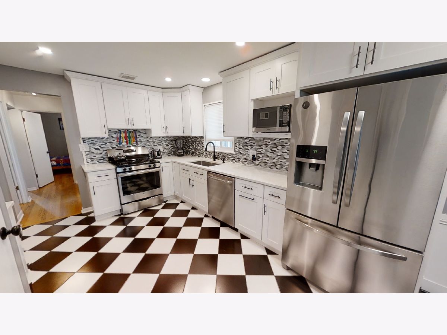
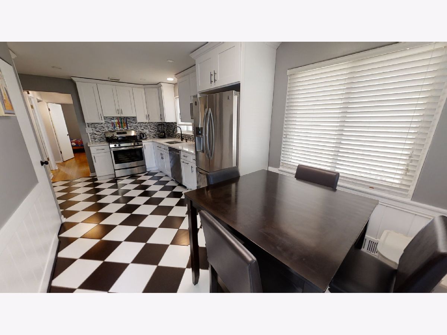
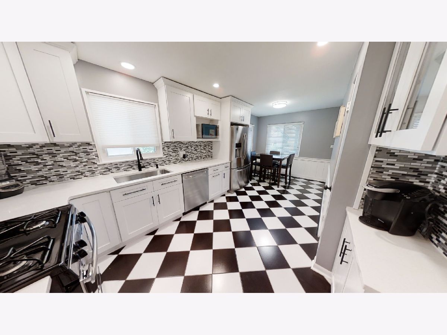
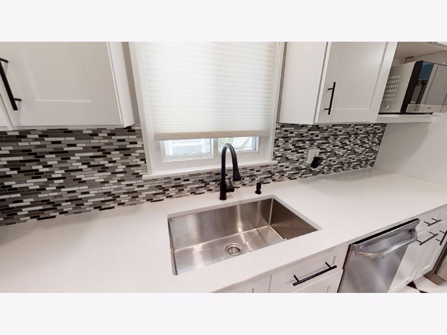
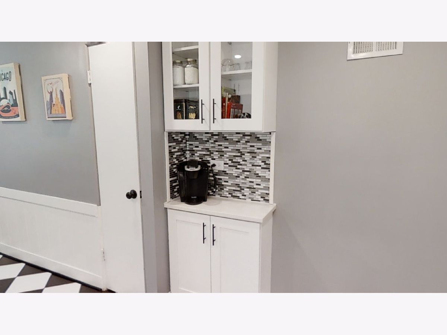
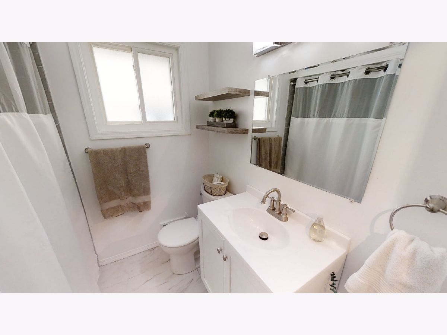
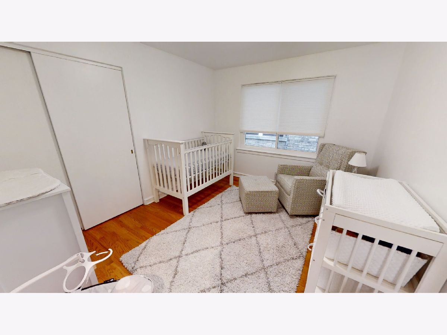
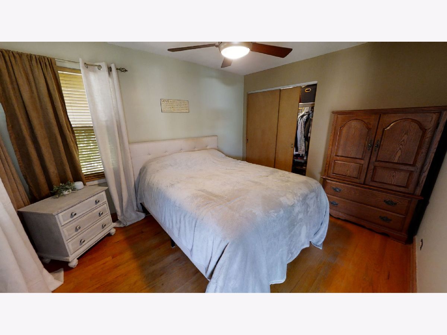
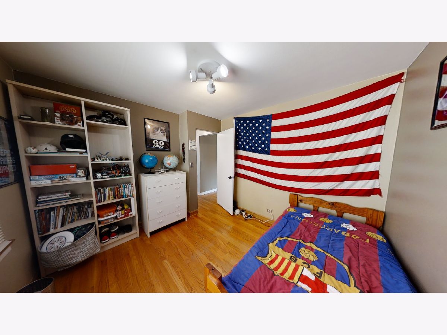
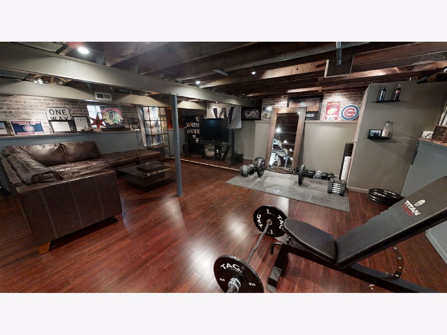
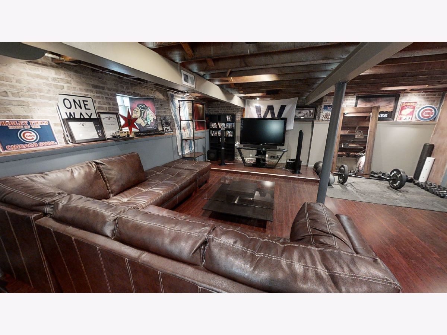
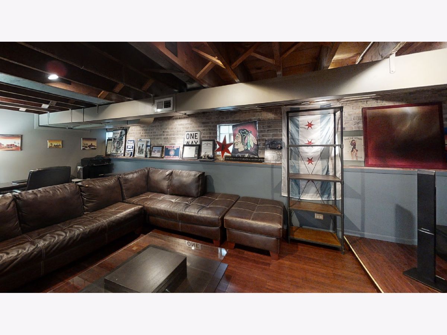
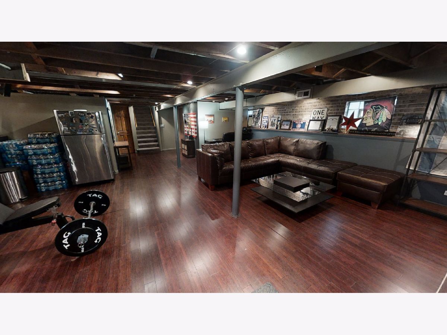
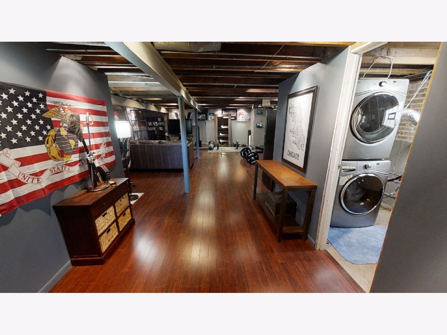
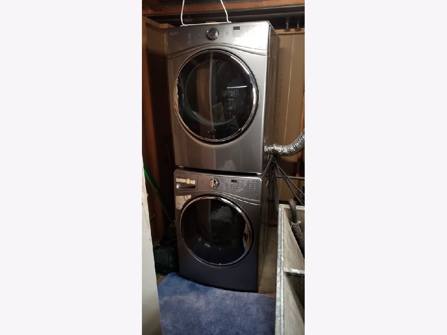
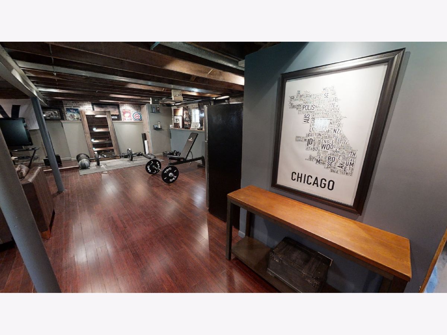
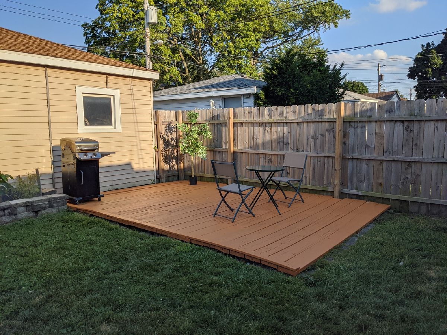
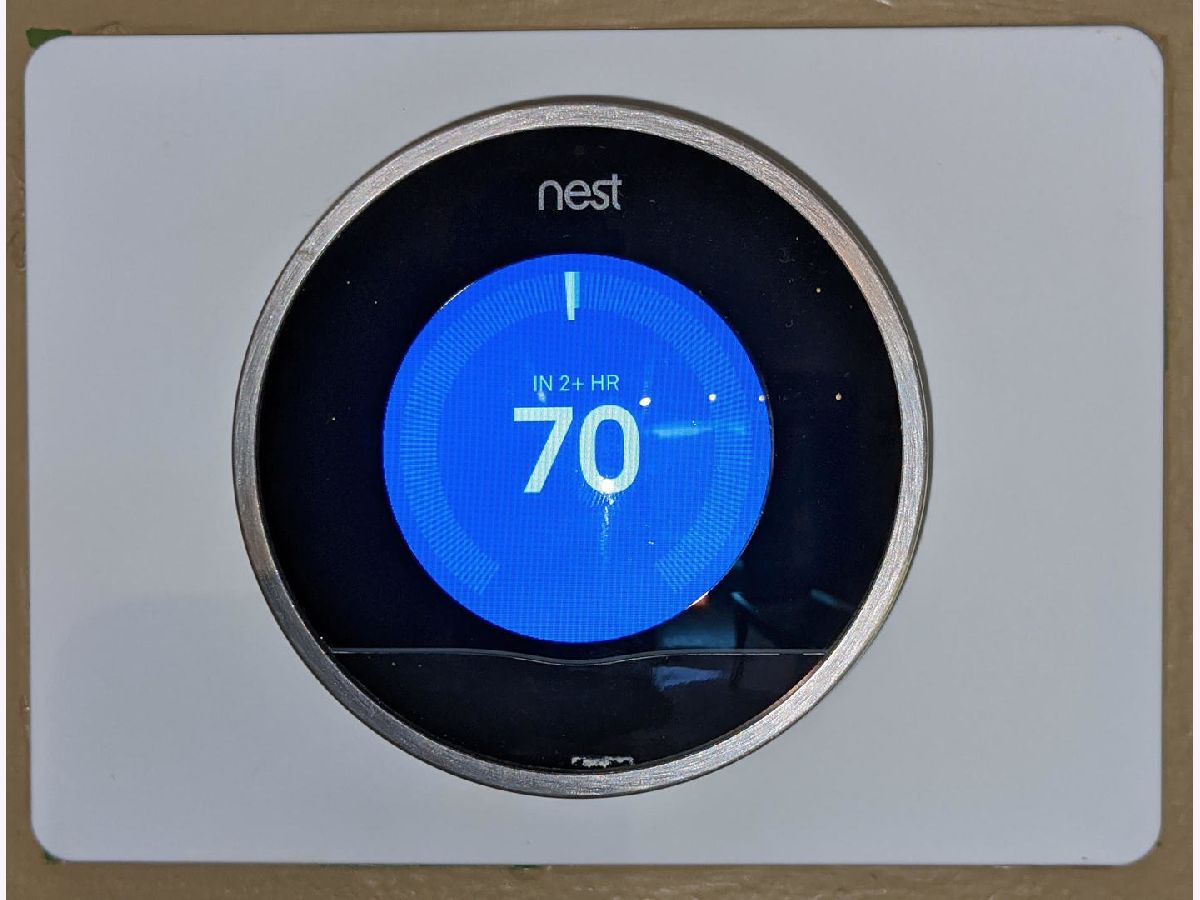
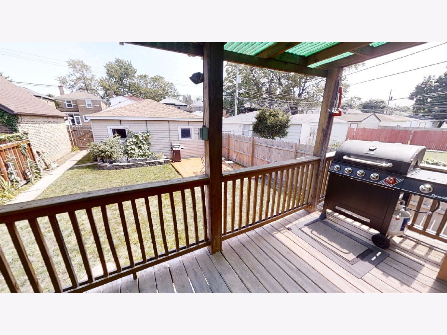
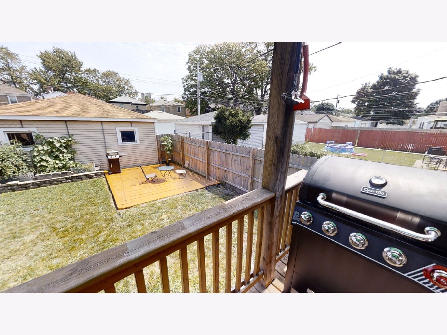
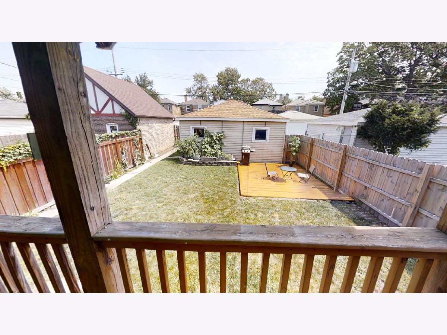
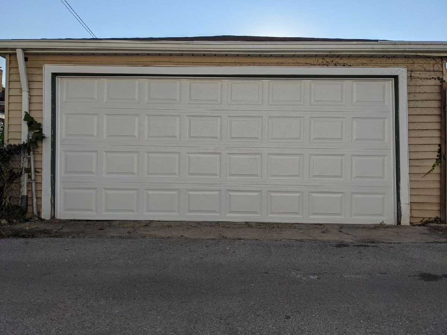
Room Specifics
Total Bedrooms: 3
Bedrooms Above Ground: 3
Bedrooms Below Ground: 0
Dimensions: —
Floor Type: Hardwood
Dimensions: —
Floor Type: Hardwood
Full Bathrooms: 1
Bathroom Amenities: —
Bathroom in Basement: 0
Rooms: Utility Room-Lower Level
Basement Description: Finished
Other Specifics
| 2 | |
| — | |
| — | |
| Deck, Patio, Storms/Screens | |
| — | |
| 30 X 125 | |
| — | |
| None | |
| Hardwood Floors, First Floor Bedroom, First Floor Full Bath | |
| — | |
| Not in DB | |
| — | |
| — | |
| — | |
| — |
Tax History
| Year | Property Taxes |
|---|---|
| 2020 | $3,626 |
Contact Agent
Nearby Similar Homes
Nearby Sold Comparables
Contact Agent
Listing Provided By
Sky High Real Estate Inc.

