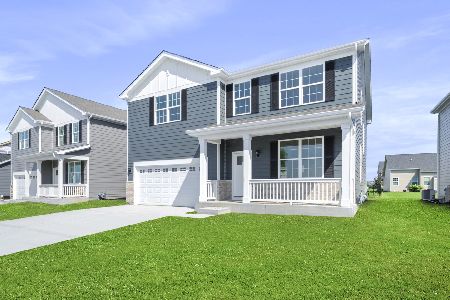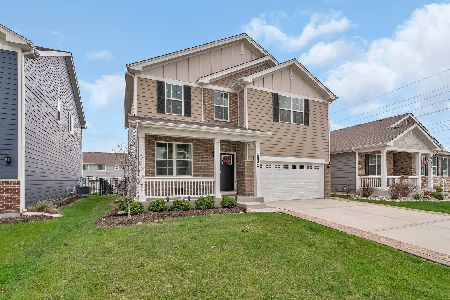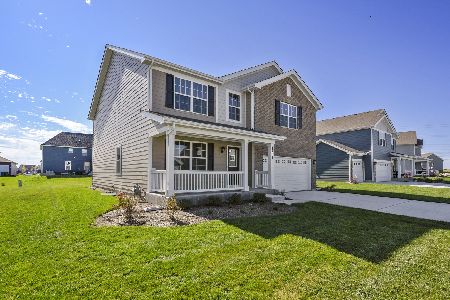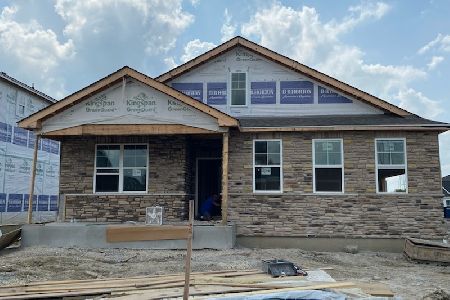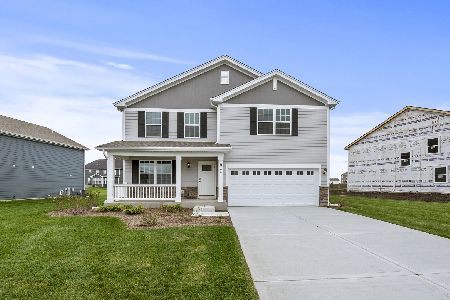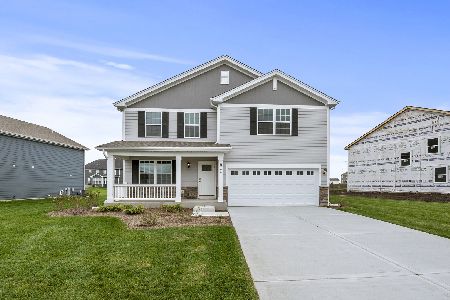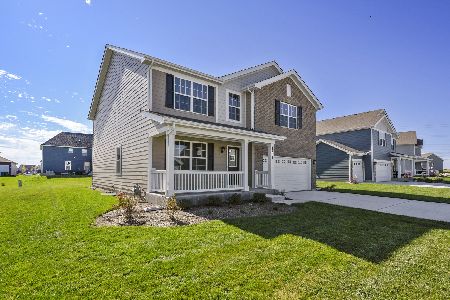1825 Spencer Way, Shorewood, Illinois 60404
$369,990
|
Sold
|
|
| Status: | Closed |
| Sqft: | 2,403 |
| Cost/Sqft: | $154 |
| Beds: | 3 |
| Baths: | 3 |
| Year Built: | 2021 |
| Property Taxes: | $0 |
| Days On Market: | 1620 |
| Lot Size: | 0,16 |
Description
IMMEDIATE DELIVERY! Absolutely gorgeous two-story home in the renowned Shorewood Towne Center subdivision. Boasting Hardie board on all 4 sides, fully sodded and landscaped yard, architectural shingles, brick accents, and an extended oversized covered front porch this home is complete and ready for you to move in! The Dearborn is a just over 2400 sq ft home featuring a modern inspired open concept. Light, bright, oversized windows and 9-foot ceilings welcome you into your new home. Upon entering you see a flexible space perfect for your home office, sitting room or formal dining. The kitchen boasts an abundance of warm brown cabinetry, a large walk-in corner pantry, quartz countertops and an island with enough room for 3 stools overlooking the family room. Let the stairs guide you to the second level where a large loft, three bedrooms and 2nd floor laundry are sure to please. Bedroom 1 suite includes 2 large walk-in closets and one oversized standard closet, private bath with a raised double bowl vanity, private water room, linen closet, and a tile surround step in shower. This model is built to exceed energy efficiency standards and include both Smart Home Technology and a 1, 2, & 10-year Home Warranty. With highly rated Minooka schools, low taxes, a playground, splash pad and vast walking trails around the pond, you'll immediately feel at home. Schedule your private showing or stop in the model home office at 1942 Moran Drive in Shorewood for more information.
Property Specifics
| Single Family | |
| — | |
| — | |
| 2021 | |
| Full | |
| DEARBORN | |
| No | |
| 0.16 |
| Will | |
| Towne Center | |
| 180 / Annual | |
| Insurance | |
| Public | |
| Public Sewer | |
| 11186188 | |
| 0506083080160000 |
Nearby Schools
| NAME: | DISTRICT: | DISTANCE: | |
|---|---|---|---|
|
Grade School
Walnut Trails |
201 | — | |
|
Middle School
Minooka Intermediate School |
201 | Not in DB | |
|
High School
Minooka Community High School |
111 | Not in DB | |
|
Alternate Junior High School
Minooka Junior High School |
— | Not in DB | |
Property History
| DATE: | EVENT: | PRICE: | SOURCE: |
|---|---|---|---|
| 19 Nov, 2021 | Sold | $369,990 | MRED MLS |
| 18 Oct, 2021 | Under contract | $369,990 | MRED MLS |
| — | Last price change | $374,990 | MRED MLS |
| 11 Aug, 2021 | Listed for sale | $383,640 | MRED MLS |
| 5 Jun, 2025 | Sold | $429,000 | MRED MLS |
| 2 May, 2025 | Under contract | $429,000 | MRED MLS |
| 1 May, 2025 | Listed for sale | $429,000 | MRED MLS |
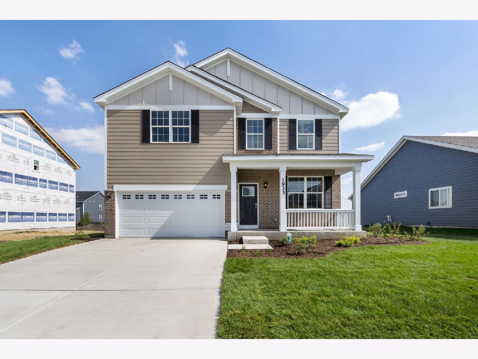
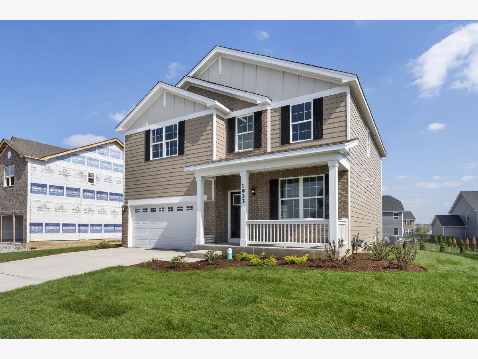
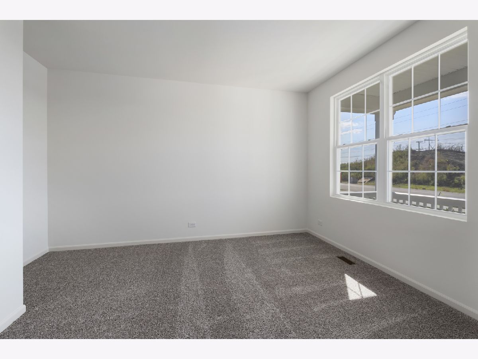
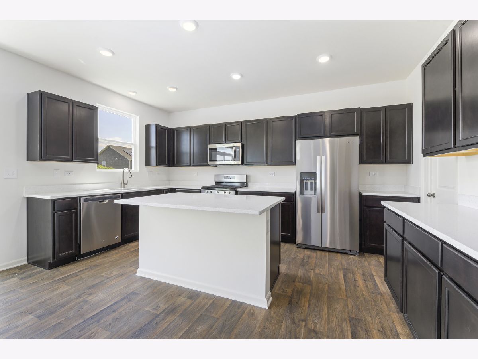
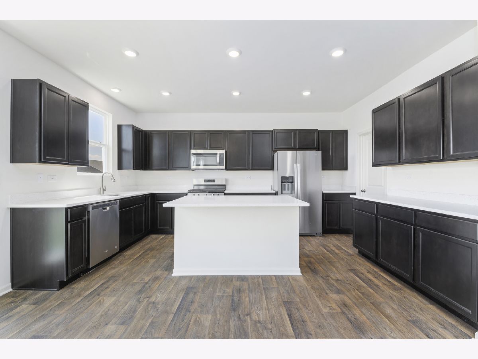
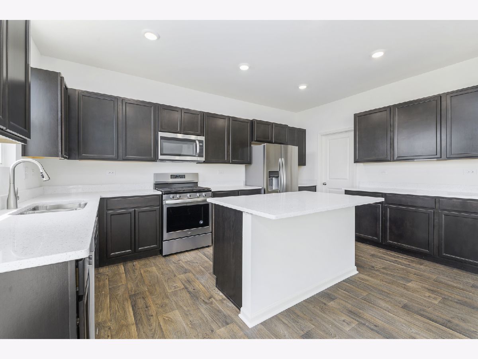
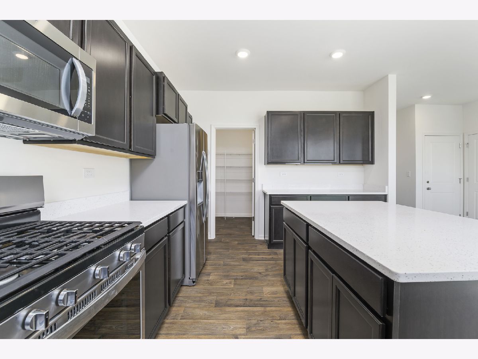
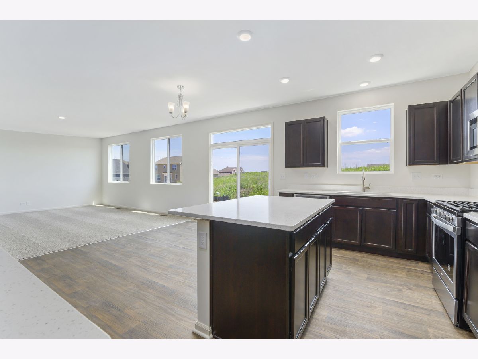
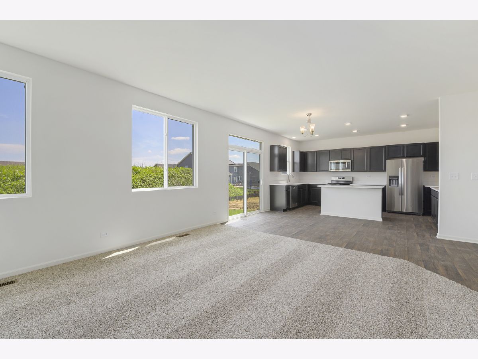
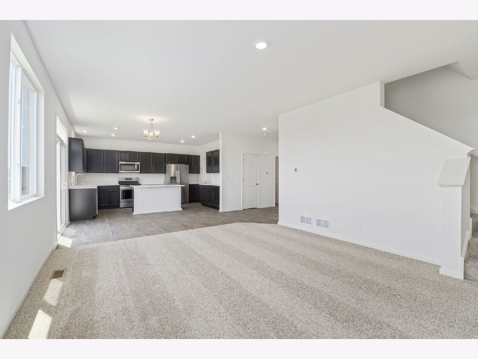
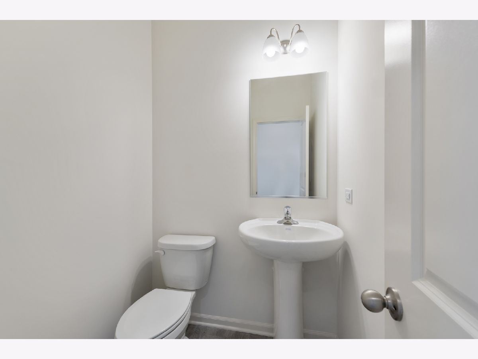
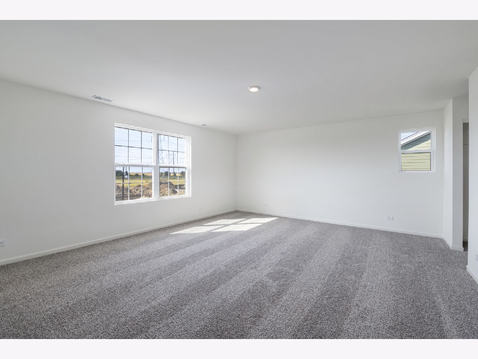
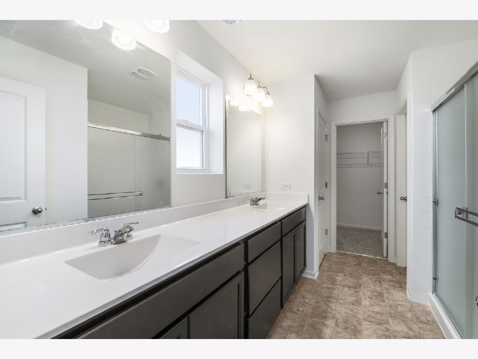
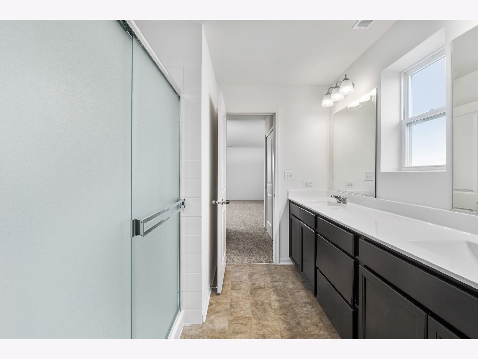
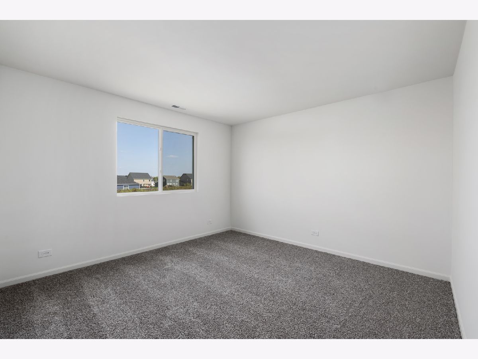
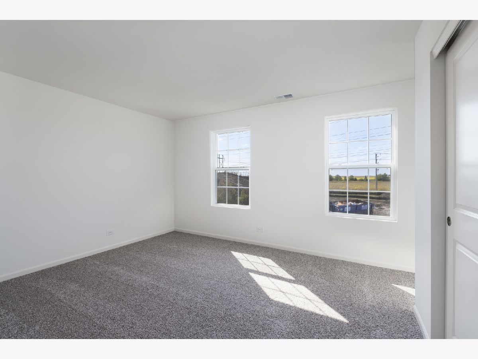
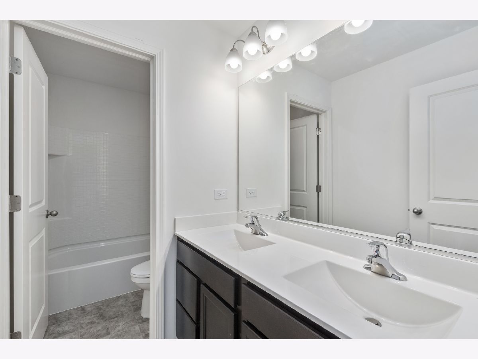
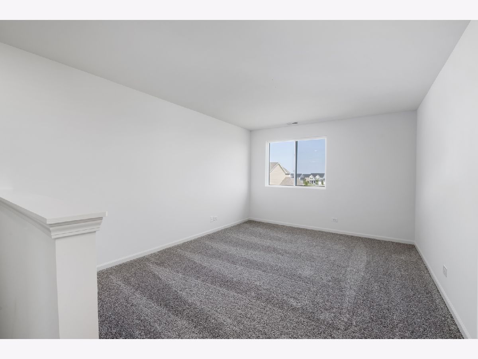
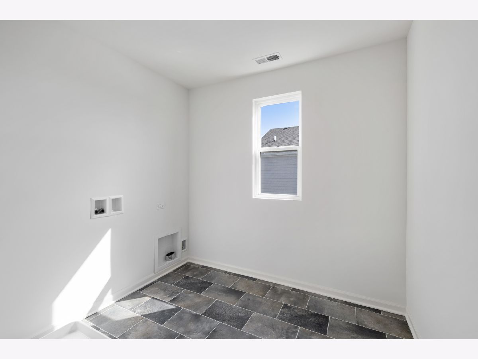
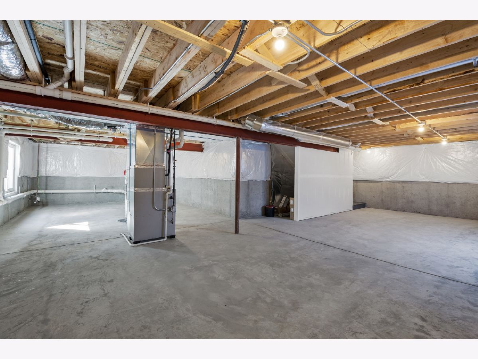
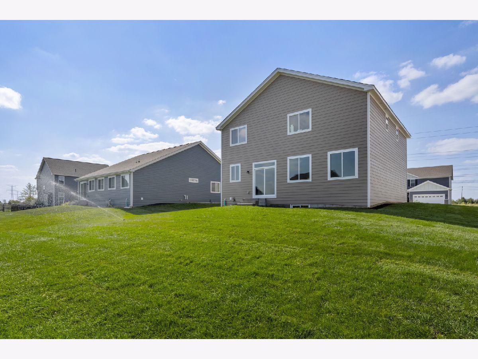
Room Specifics
Total Bedrooms: 3
Bedrooms Above Ground: 3
Bedrooms Below Ground: 0
Dimensions: —
Floor Type: Carpet
Dimensions: —
Floor Type: Carpet
Full Bathrooms: 3
Bathroom Amenities: Separate Shower,Double Sink
Bathroom in Basement: 0
Rooms: Loft,Breakfast Room,Den
Basement Description: Unfinished
Other Specifics
| 2 | |
| Concrete Perimeter | |
| Concrete | |
| Porch, Storms/Screens | |
| Landscaped | |
| 50X135 | |
| — | |
| Full | |
| Second Floor Laundry, Walk-In Closet(s), Ceilings - 9 Foot, Open Floorplan | |
| Range, Microwave, Dishwasher, Disposal, Stainless Steel Appliance(s) | |
| Not in DB | |
| Park, Lake, Curbs, Sidewalks, Street Lights, Street Paved | |
| — | |
| — | |
| — |
Tax History
| Year | Property Taxes |
|---|
Contact Agent
Nearby Sold Comparables
Contact Agent
Listing Provided By
RE/MAX Ultimate Professionals

