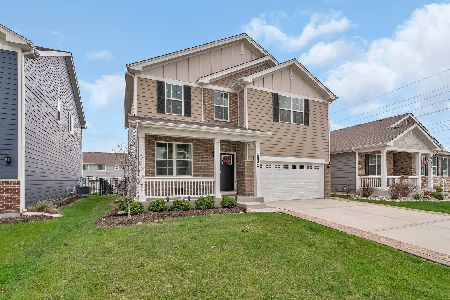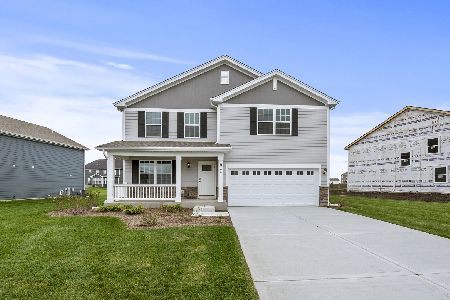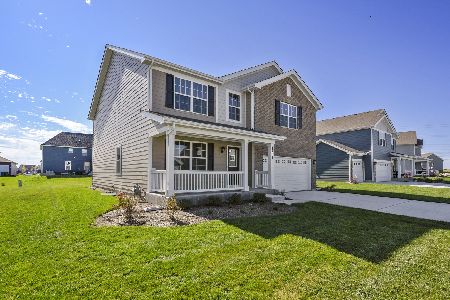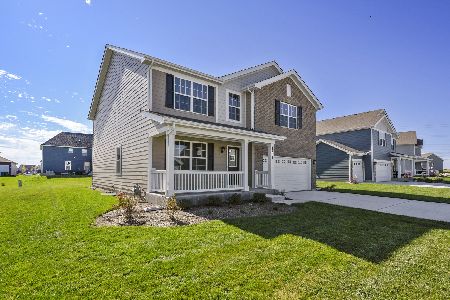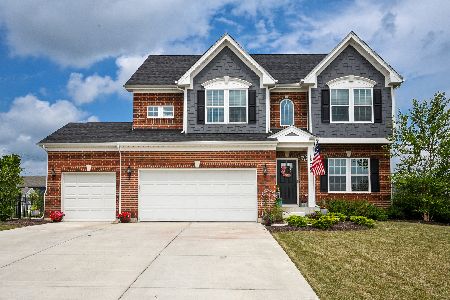1827 Spencer Way, Shorewood, Illinois 60404
$389,990
|
Sold
|
|
| Status: | Closed |
| Sqft: | 1,771 |
| Cost/Sqft: | $220 |
| Beds: | 4 |
| Baths: | 2 |
| Year Built: | 2021 |
| Property Taxes: | $0 |
| Days On Market: | 1597 |
| Lot Size: | 0,19 |
Description
4 BEDROOM RANCH READY Oct/Nov. Hardie board all around this home including an all stone front with oversized covered front porch and architectural shingles set the stage for this stunning ranch home. Placed on a convenient corner lot with a unique side load 2 car garage, and both a fully sodded and landscaped yard, this single-story home is ready for you to celebrate the Holidays in. You'll love all the not so standard premium features this Chatham home offers. A great visual awaits you as you enter this quaint home and that's just the beginning! The 9' ceilings lead the way into the spacious open concept kitchen making entertaining a breeze. Bright white cabinetry, a large corner pantry, quartz countertops and your kitchen sink in a 7.5 ft island all overlooking the great room. Enjoy your meals in the breakfast area or on the covered back patio! Three secondary bedrooms and a full bath accompany a large owners suite. The owner's suite showcases a comfort height dual vanity, spacious step in shower and huge walk-in closet! Don't forget the additional over 1400 sq ft basement ready for you to make your own. This stunning Ranch model is built with Smart home technology and a 1, 2, & 10-year Home Warranty. Come in and check out Shorewood Towne Center with a variety of amenities including a playground with splash pad, walking and biking trails, highly rated Minooka schools, and a small amphitheater with scheduled events ~ you'll be glad you did! Schedule your private showing today or stop in the model home office at 1942 Moran Drive for more information.
Property Specifics
| Single Family | |
| — | |
| Ranch | |
| 2021 | |
| Partial | |
| CHATHAM | |
| No | |
| 0.19 |
| Will | |
| Towne Center | |
| 180 / Annual | |
| Insurance | |
| Public | |
| Public Sewer | |
| 11207412 | |
| 0506083080150000 |
Nearby Schools
| NAME: | DISTRICT: | DISTANCE: | |
|---|---|---|---|
|
Grade School
Walnut Trails |
201 | — | |
|
Middle School
Minooka Intermediate School |
201 | Not in DB | |
|
High School
Minooka Community High School |
111 | Not in DB | |
Property History
| DATE: | EVENT: | PRICE: | SOURCE: |
|---|---|---|---|
| 22 Nov, 2021 | Sold | $389,990 | MRED MLS |
| 3 Oct, 2021 | Under contract | $389,990 | MRED MLS |
| — | Last price change | $394,990 | MRED MLS |
| 2 Sep, 2021 | Listed for sale | $394,990 | MRED MLS |
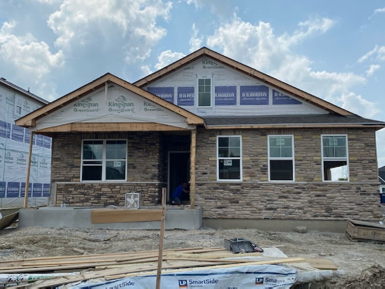
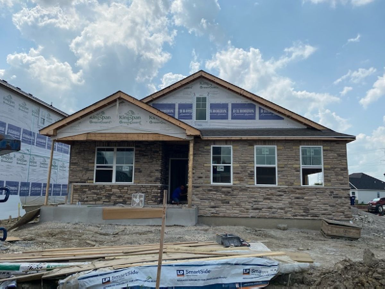
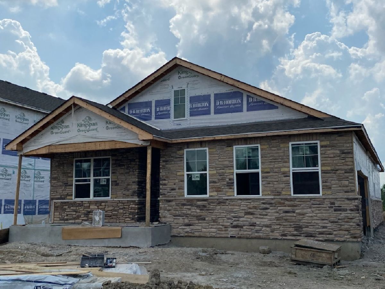
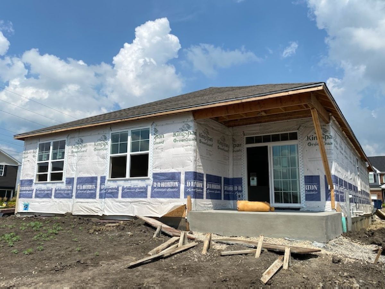
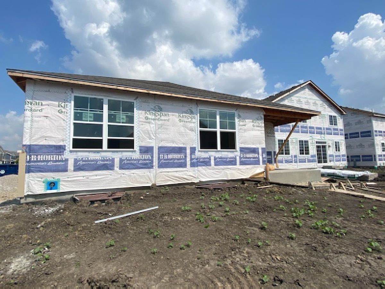
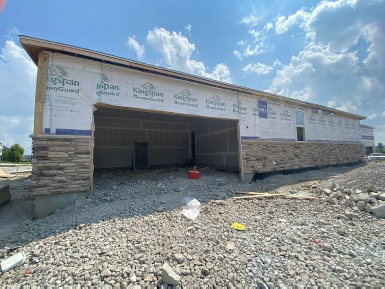
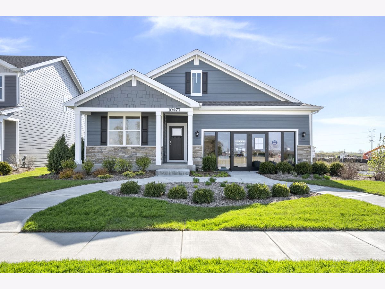
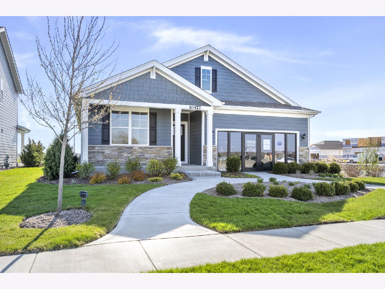
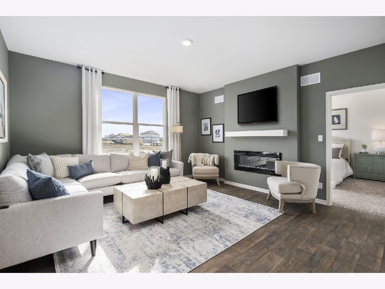
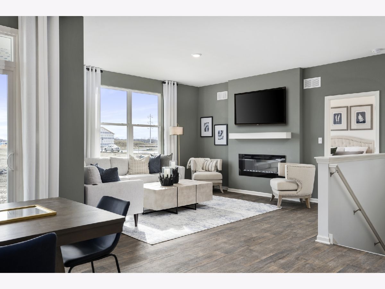
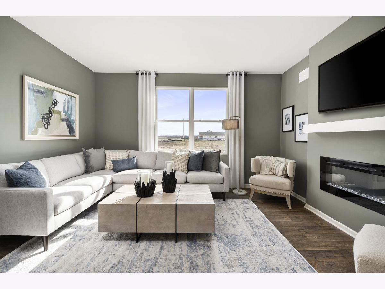
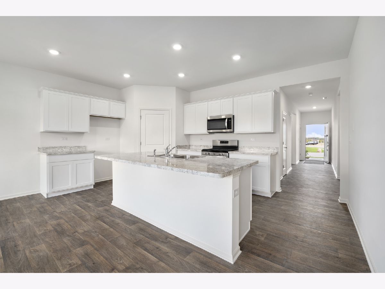
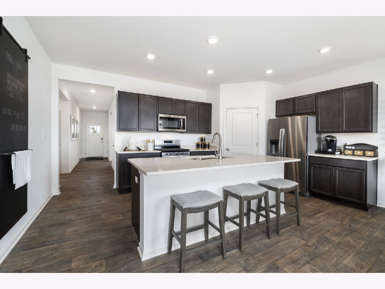
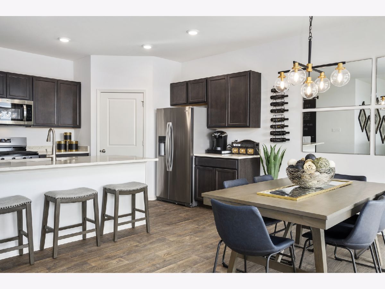
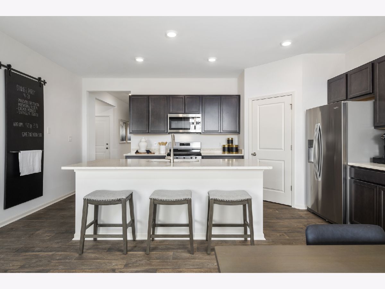
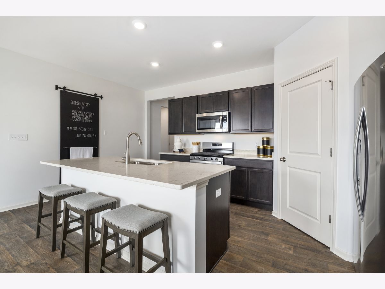
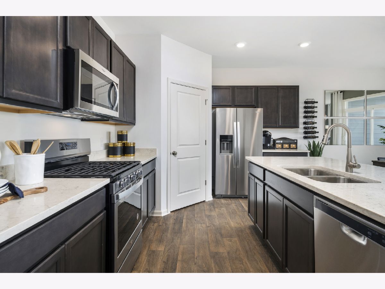
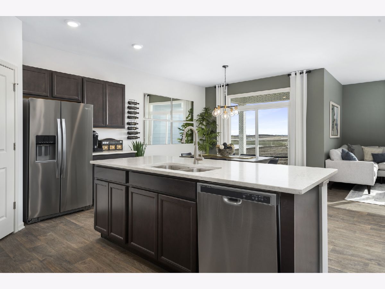
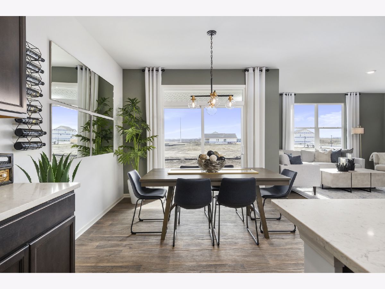
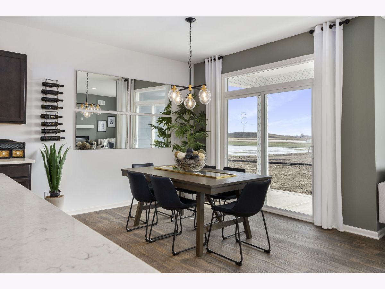
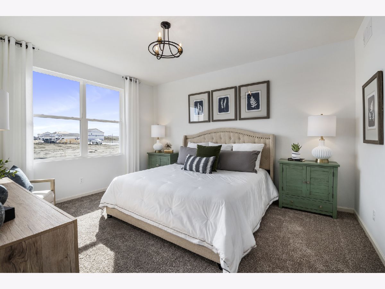
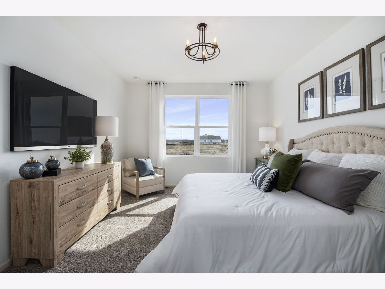

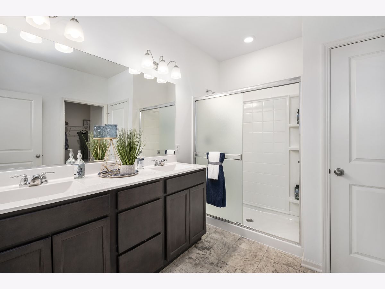
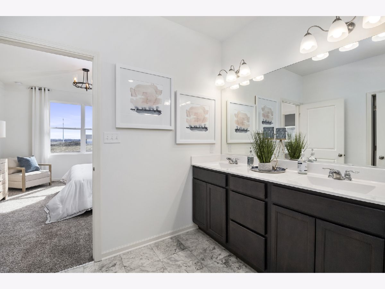
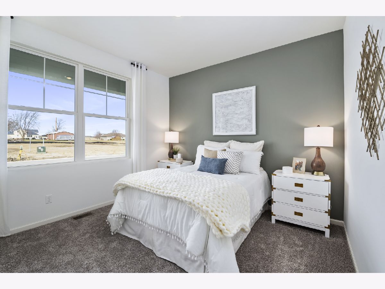
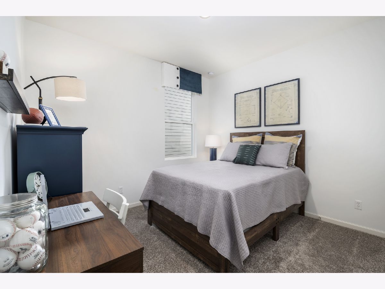
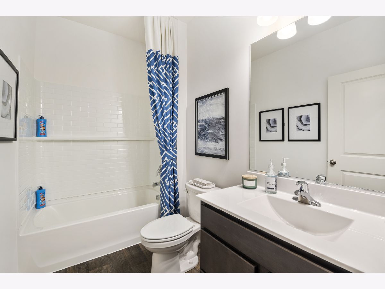

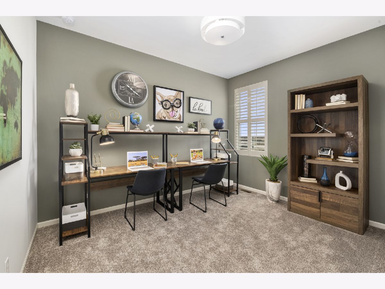

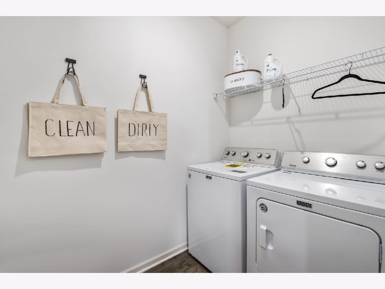
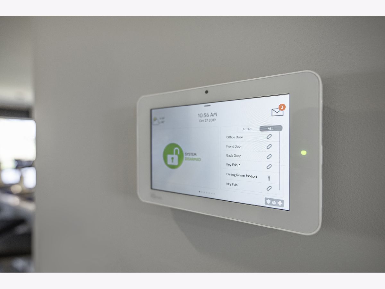
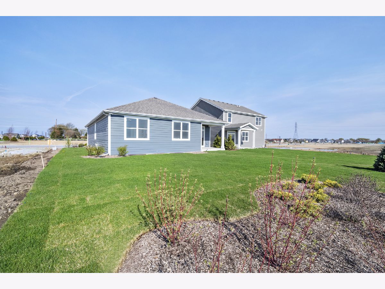
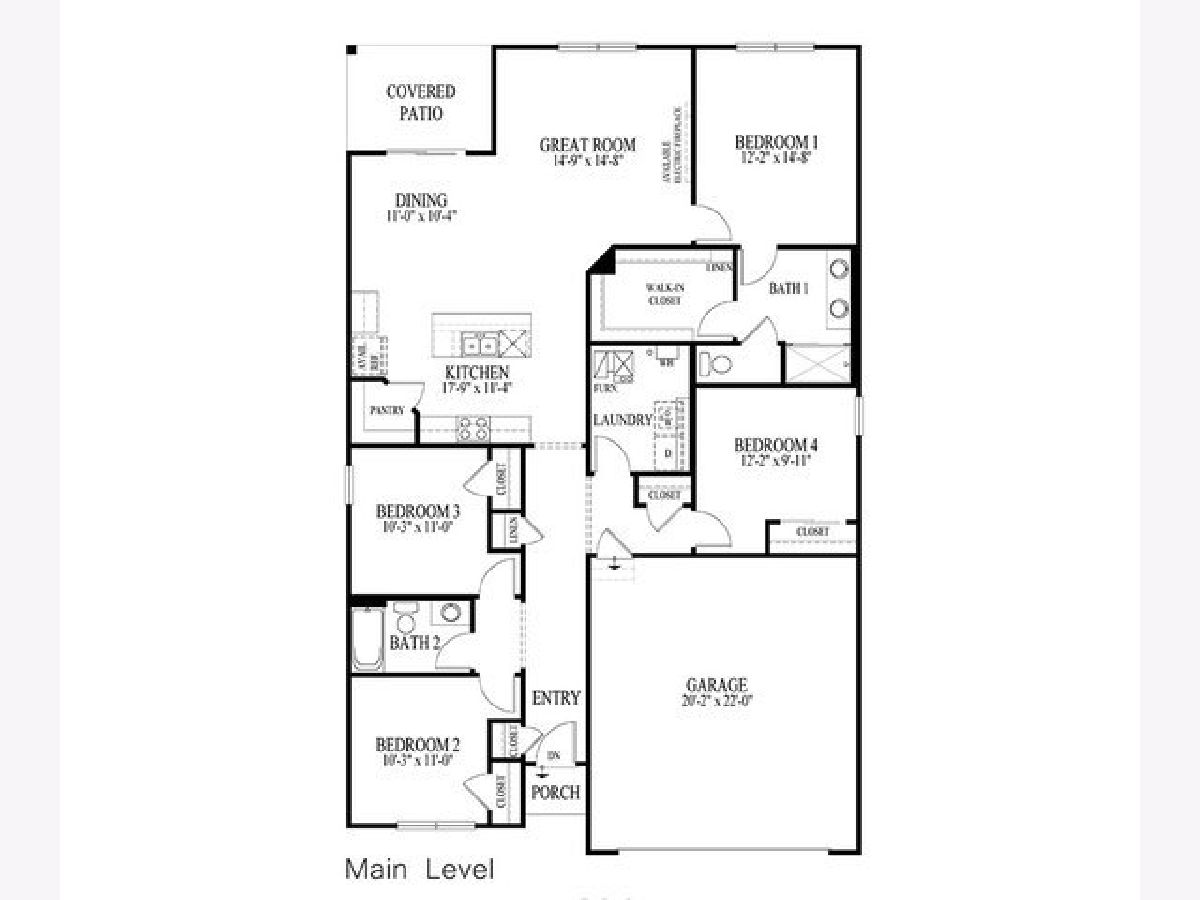
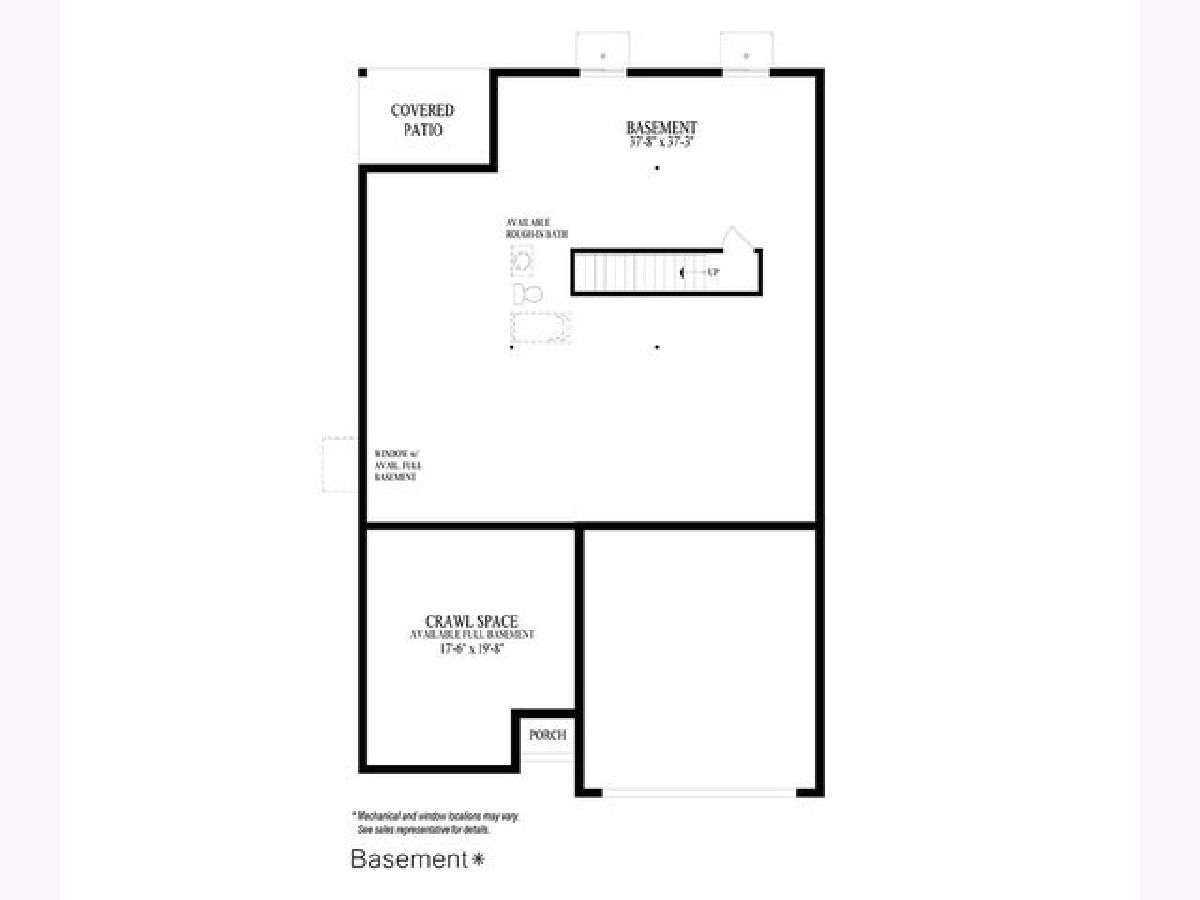
Room Specifics
Total Bedrooms: 4
Bedrooms Above Ground: 4
Bedrooms Below Ground: 0
Dimensions: —
Floor Type: Carpet
Dimensions: —
Floor Type: Carpet
Dimensions: —
Floor Type: Carpet
Full Bathrooms: 2
Bathroom Amenities: Double Sink
Bathroom in Basement: 0
Rooms: Great Room
Basement Description: Unfinished
Other Specifics
| 2 | |
| Concrete Perimeter | |
| Concrete | |
| Patio, Porch | |
| Corner Lot,Landscaped | |
| 60X135 | |
| — | |
| Full | |
| First Floor Bedroom, First Floor Laundry, First Floor Full Bath, Walk-In Closet(s), Ceilings - 9 Foot, Open Floorplan | |
| Range, Microwave, Dishwasher, Stainless Steel Appliance(s) | |
| Not in DB | |
| Park, Lake, Curbs, Sidewalks, Street Lights, Street Paved | |
| — | |
| — | |
| — |
Tax History
| Year | Property Taxes |
|---|
Contact Agent
Nearby Sold Comparables
Contact Agent
Listing Provided By
Re/Max Ultimate Professionals


