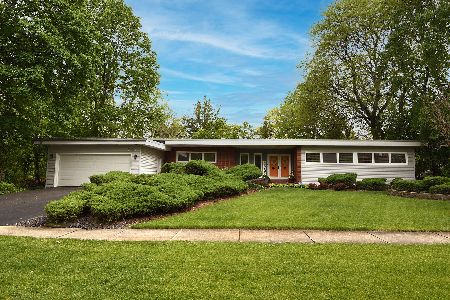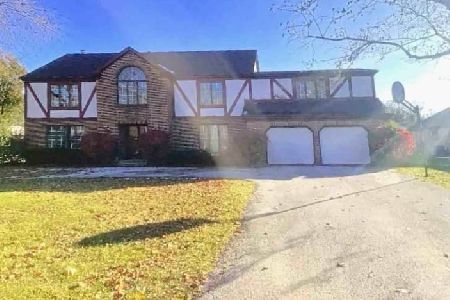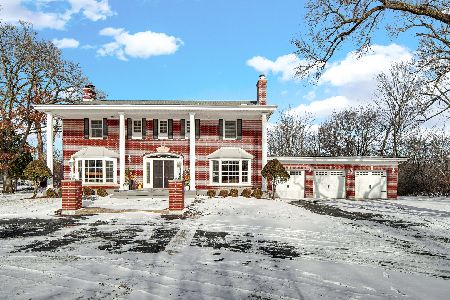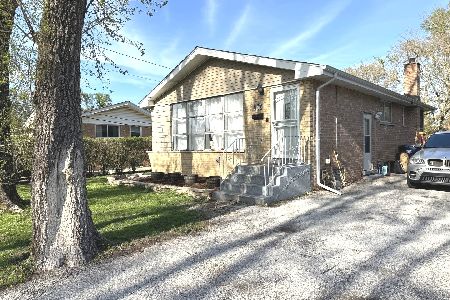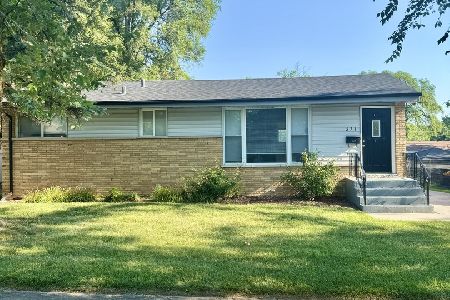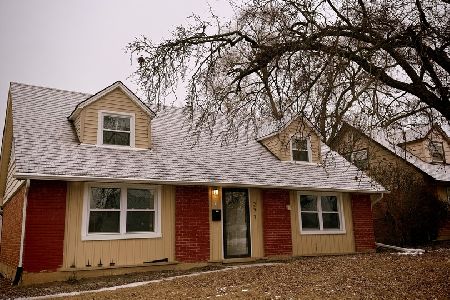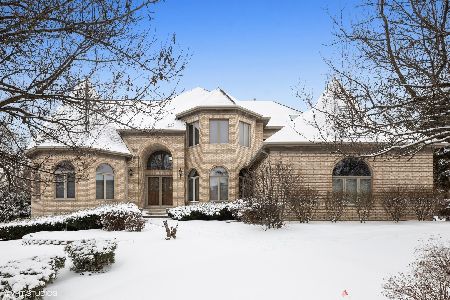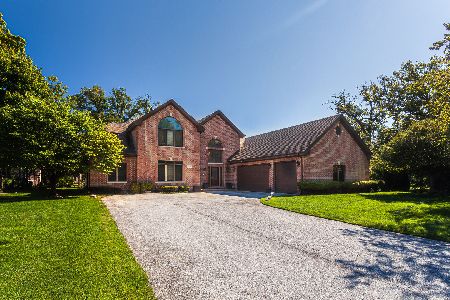1825 Sylvan Court, Flossmoor, Illinois 60422
$425,000
|
Sold
|
|
| Status: | Closed |
| Sqft: | 6,200 |
| Cost/Sqft: | $77 |
| Beds: | 5 |
| Baths: | 4 |
| Year Built: | 1912 |
| Property Taxes: | $16,201 |
| Days On Market: | 3520 |
| Lot Size: | 1,50 |
Description
Welcome to this sprawling Prairie Style home, built in 1912 by renowned architect Henry L Newhouse, a contemporary of Frank Lloyd Wright. Situated on 1.5 acres of lush property and gardens with sprinkler system, and located in Flossmoor--close to country clubs and Metra--only 35 minutes to Chicago. A quiet beauty featuring strong horizontal lines, over sized eaves, and massive front porch inviting you to both linger outside and come on in. Gorgeous open floor plan punctuated with authentic (and very cool) details like multiple banks of windows, built-ins and glass cabinets. Great Room has 20 ft. ceilings & is flooded with natural light. This home is flanked on one side with 6 car garages (perfect for car enthusiasts), and on the other with indoor pool room with hot tub, sauna, dressing rooms and play area. All 5 bedrooms have hardwood under carpet. New roof 2010. Art Deco chandelier in living room, and ceiling lamp in dining room included in sale. Waterproofed basement has guarantee.
Property Specifics
| Single Family | |
| — | |
| Prairie | |
| 1912 | |
| Full | |
| — | |
| No | |
| 1.5 |
| Cook | |
| — | |
| 0 / Not Applicable | |
| None | |
| Lake Michigan | |
| Public Sewer | |
| 09280360 | |
| 32072020330000 |
Property History
| DATE: | EVENT: | PRICE: | SOURCE: |
|---|---|---|---|
| 6 Jun, 2017 | Sold | $425,000 | MRED MLS |
| 23 Sep, 2016 | Under contract | $474,900 | MRED MLS |
| 8 Jul, 2016 | Listed for sale | $474,900 | MRED MLS |
Room Specifics
Total Bedrooms: 5
Bedrooms Above Ground: 5
Bedrooms Below Ground: 0
Dimensions: —
Floor Type: Hardwood
Dimensions: —
Floor Type: Hardwood
Dimensions: —
Floor Type: Hardwood
Dimensions: —
Floor Type: —
Full Bathrooms: 4
Bathroom Amenities: Separate Shower,Soaking Tub
Bathroom in Basement: 1
Rooms: Bedroom 5,Foyer,Den
Basement Description: Unfinished
Other Specifics
| 6 | |
| Concrete Perimeter | |
| Concrete | |
| Porch, In Ground Pool | |
| Cul-De-Sac,Irregular Lot,Wooded | |
| 81X93X142X164X75X210X100X1 | |
| Unfinished | |
| Full | |
| Skylight(s) | |
| Range, Microwave, Dishwasher, Refrigerator, Washer, Dryer, Disposal | |
| Not in DB | |
| Pool, Street Lights, Street Paved | |
| — | |
| — | |
| Wood Burning |
Tax History
| Year | Property Taxes |
|---|---|
| 2017 | $16,201 |
Contact Agent
Nearby Similar Homes
Nearby Sold Comparables
Contact Agent
Listing Provided By
RE/MAX Synergy

