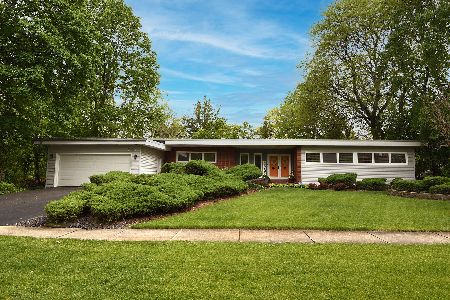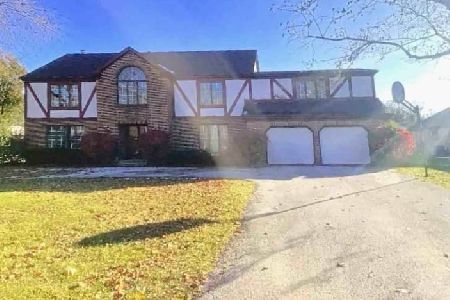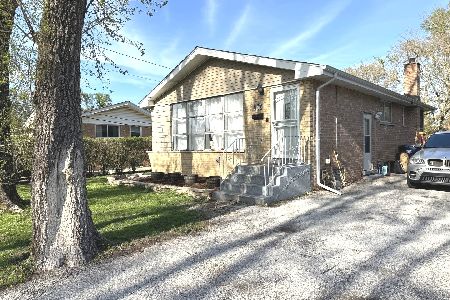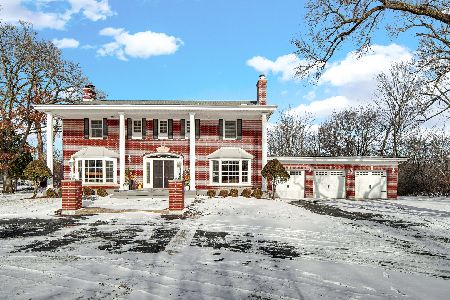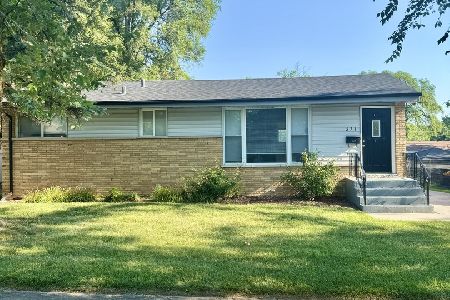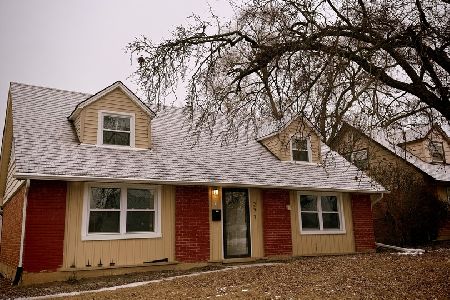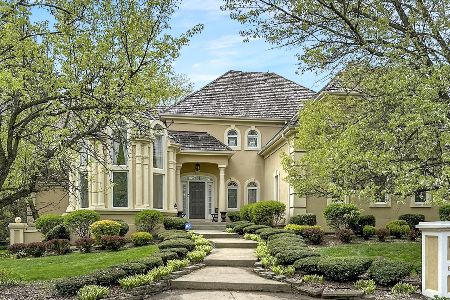7 Gianna Drive, Flossmoor, Illinois 60422
$535,000
|
Sold
|
|
| Status: | Closed |
| Sqft: | 5,600 |
| Cost/Sqft: | $96 |
| Beds: | 4 |
| Baths: | 5 |
| Year Built: | 1993 |
| Property Taxes: | $31,621 |
| Days On Market: | 1844 |
| Lot Size: | 0,00 |
Description
Amazing 2 Story Brick Home which Includes Both a Master Suite on the 1st Floor along with a 2nd Floor Identical Master Suite..with over 6000 sq ft of Living Space and an additional 1500 sq ft Full Finished Basement for Entertaining! Spectacular Octagonal Sun Room Off the Chef's Kitchen which has been recently updated! High End Appliances, Granite Countertops and Custom Kitchen Cabinetry make this an absolute home run for entertaining! Feel the openness of this custom built home with plenty of storage and Tons of Sunshine! Custom Window Treatments all Included. Hardwood Floors and Vaulted Ceilings 3 Car Garage and 5 Bedrooms in Butterfield Pointe and right across the street from Idlewild Golf Course. Call us Now for your Private Showing...
Property Specifics
| Single Family | |
| — | |
| — | |
| 1993 | |
| Full | |
| — | |
| No | |
| — |
| Cook | |
| Butterfield Point | |
| 400 / Quarterly | |
| Snow Removal,Other | |
| Public | |
| Public Sewer | |
| 10982600 | |
| 32072020540000 |
Nearby Schools
| NAME: | DISTRICT: | DISTANCE: | |
|---|---|---|---|
|
Grade School
Western Avenue Elementary School |
161 | — | |
|
Middle School
Parker Junior High School |
161 | Not in DB | |
|
High School
Homewood-flossmoor High School |
233 | Not in DB | |
Property History
| DATE: | EVENT: | PRICE: | SOURCE: |
|---|---|---|---|
| 28 Apr, 2021 | Sold | $535,000 | MRED MLS |
| 12 Mar, 2021 | Under contract | $535,000 | MRED MLS |
| 8 Feb, 2021 | Listed for sale | $535,000 | MRED MLS |
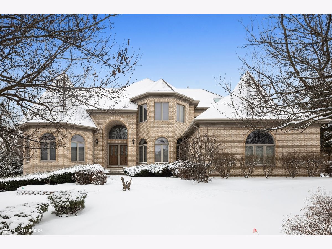
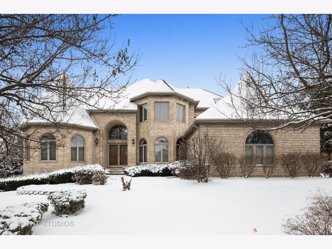
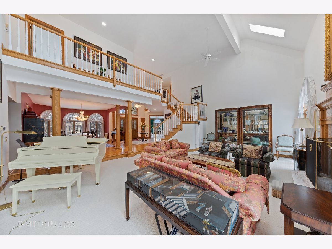
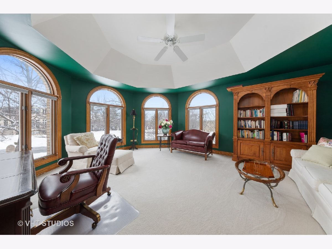
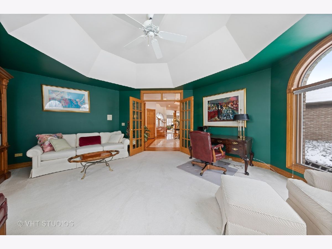
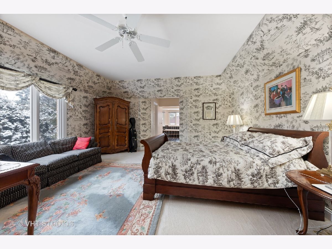
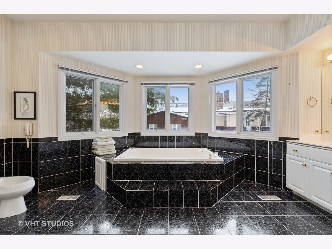
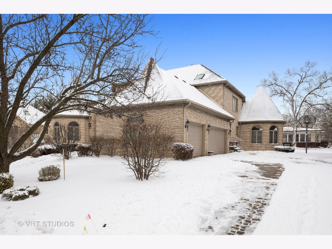
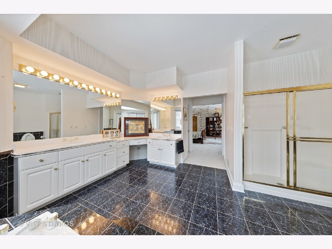
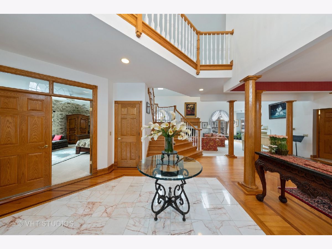
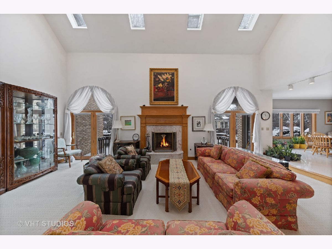
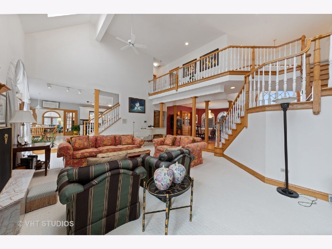
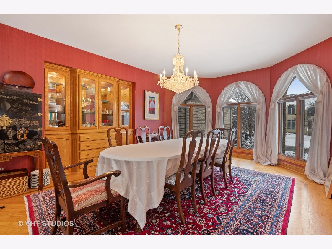
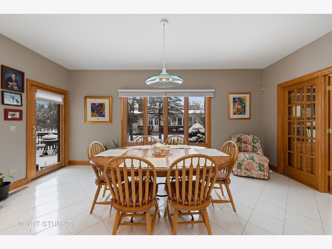
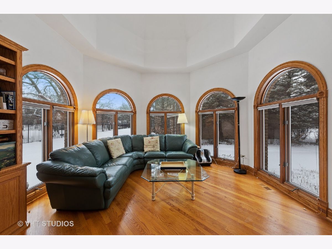
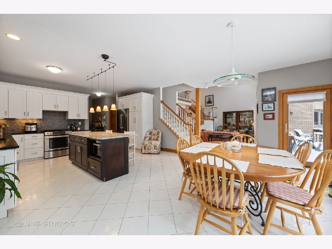
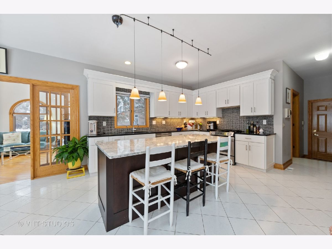
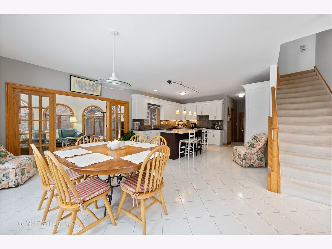
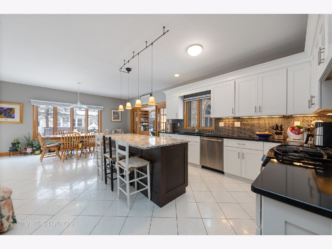
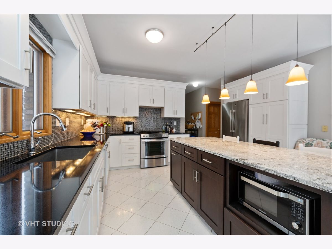
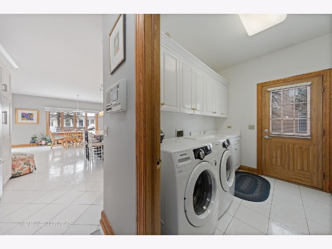
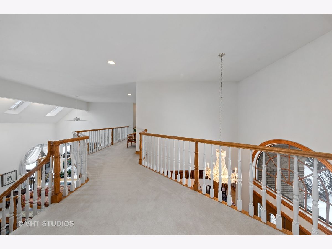
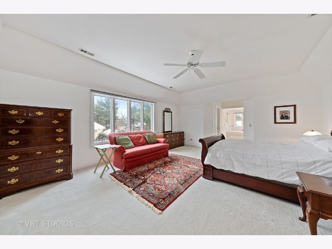
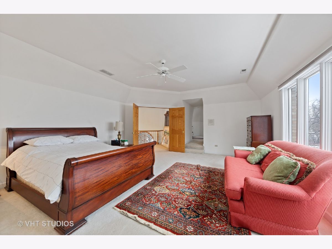
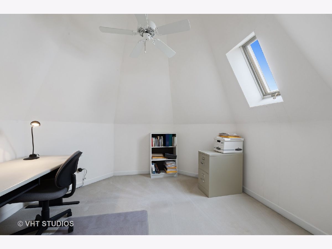
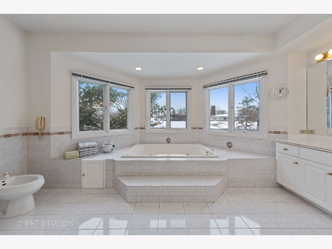
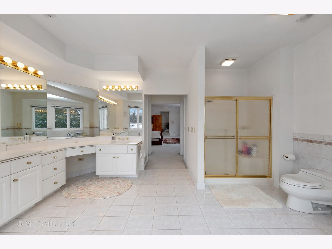
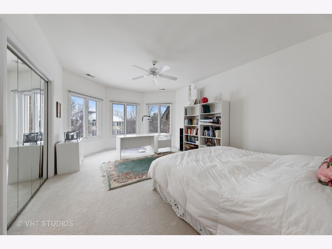
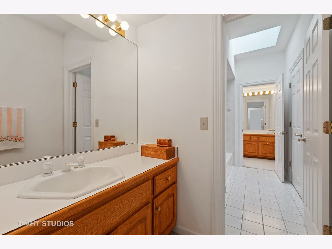
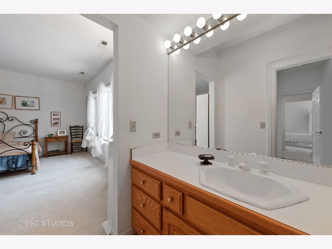
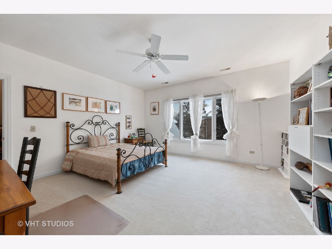
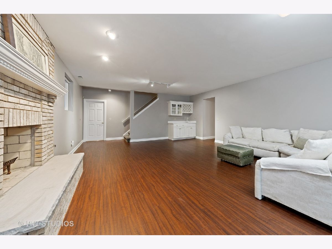
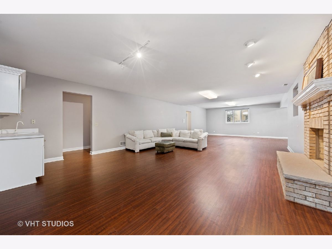
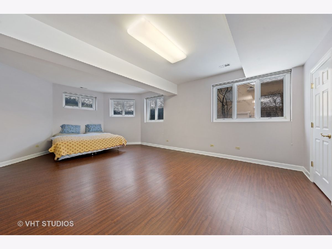
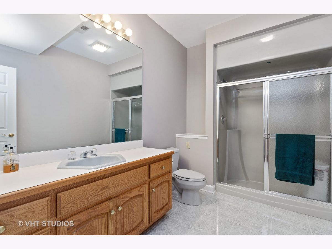
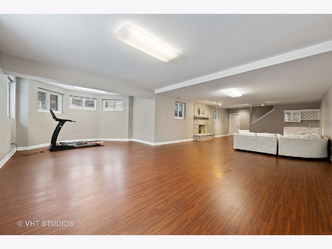
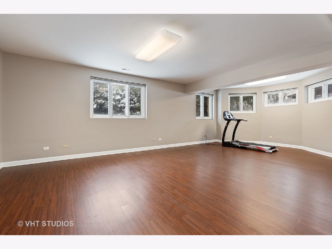
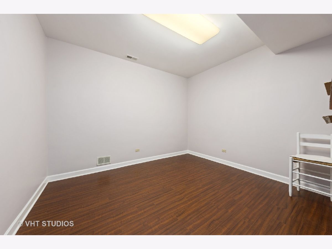
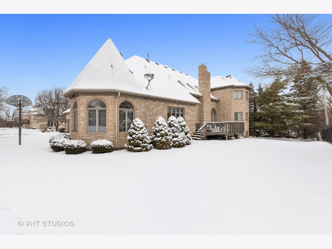
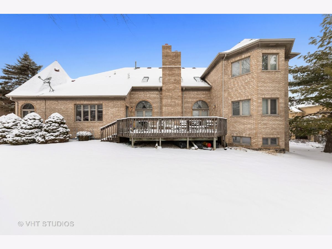
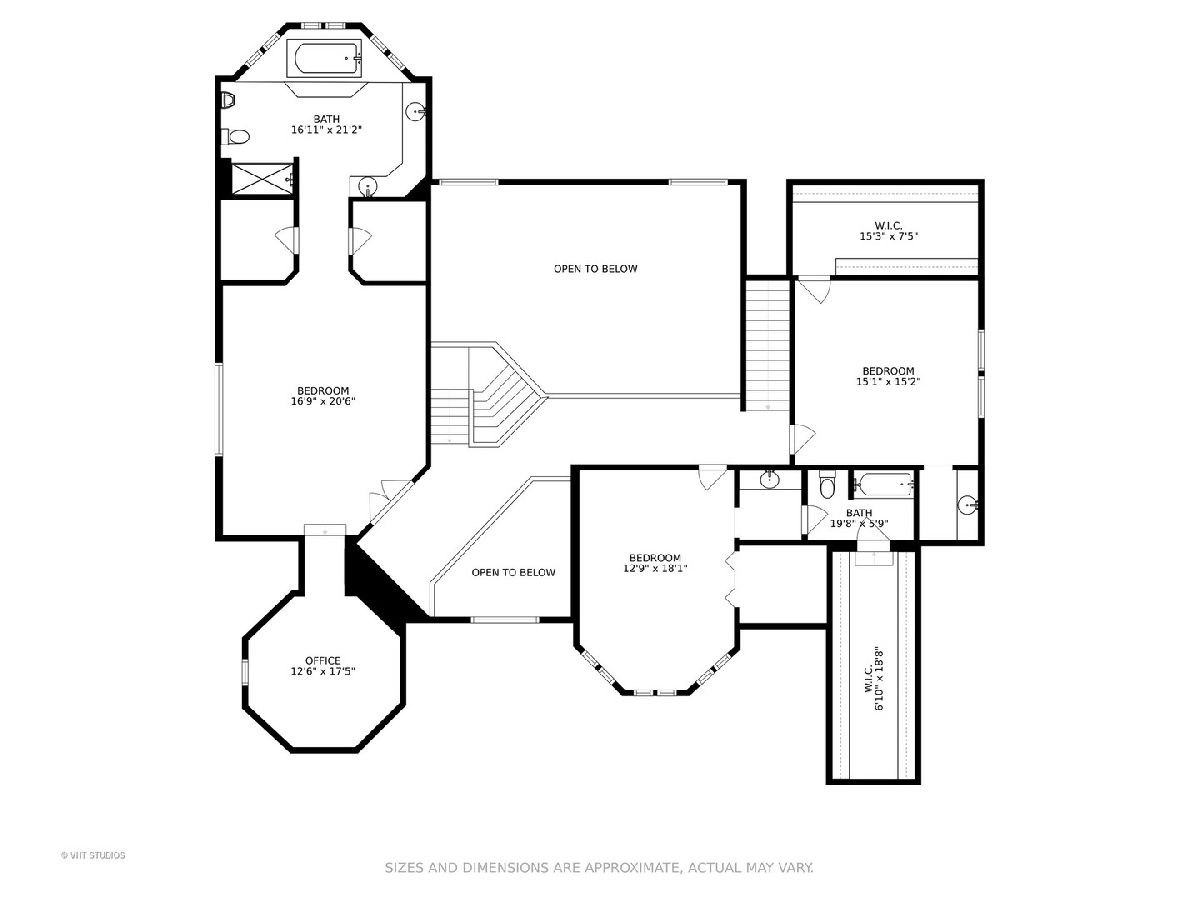
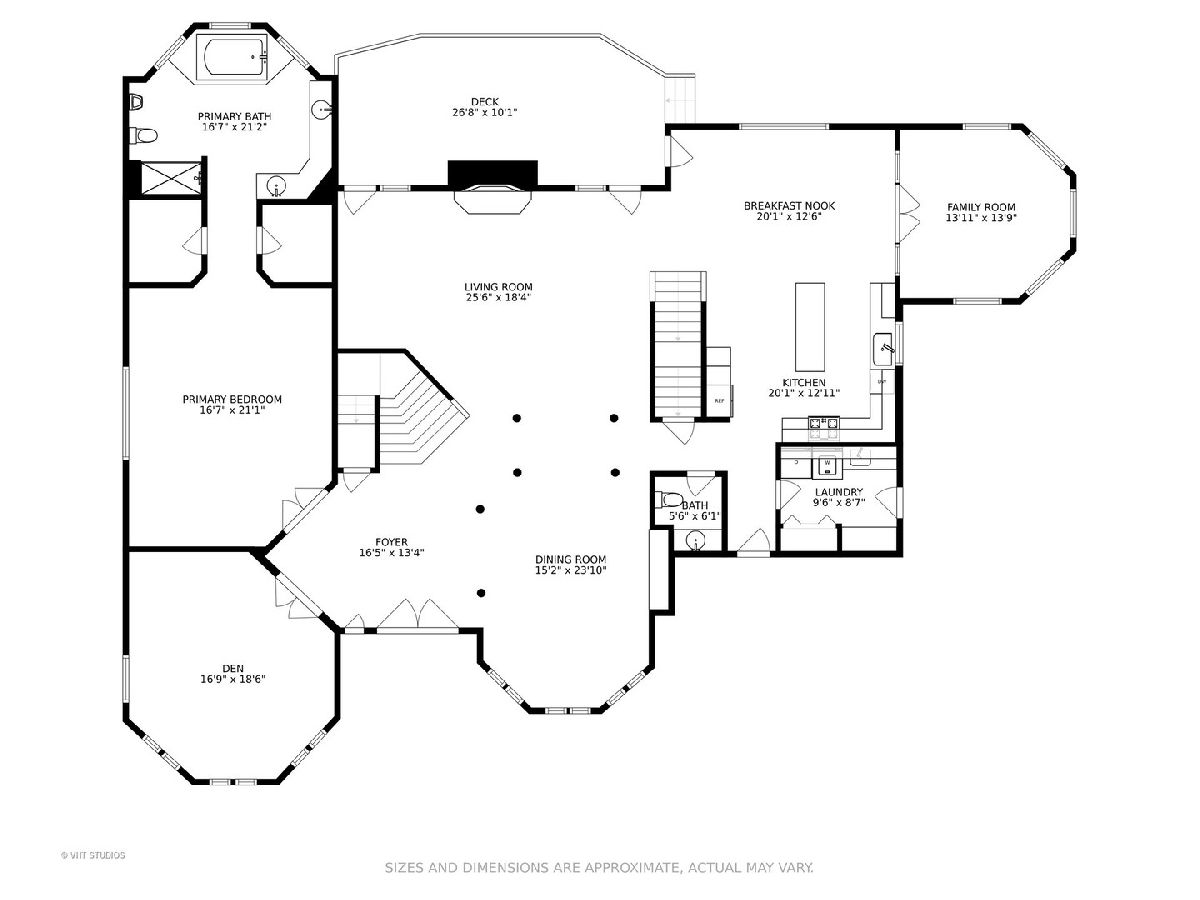
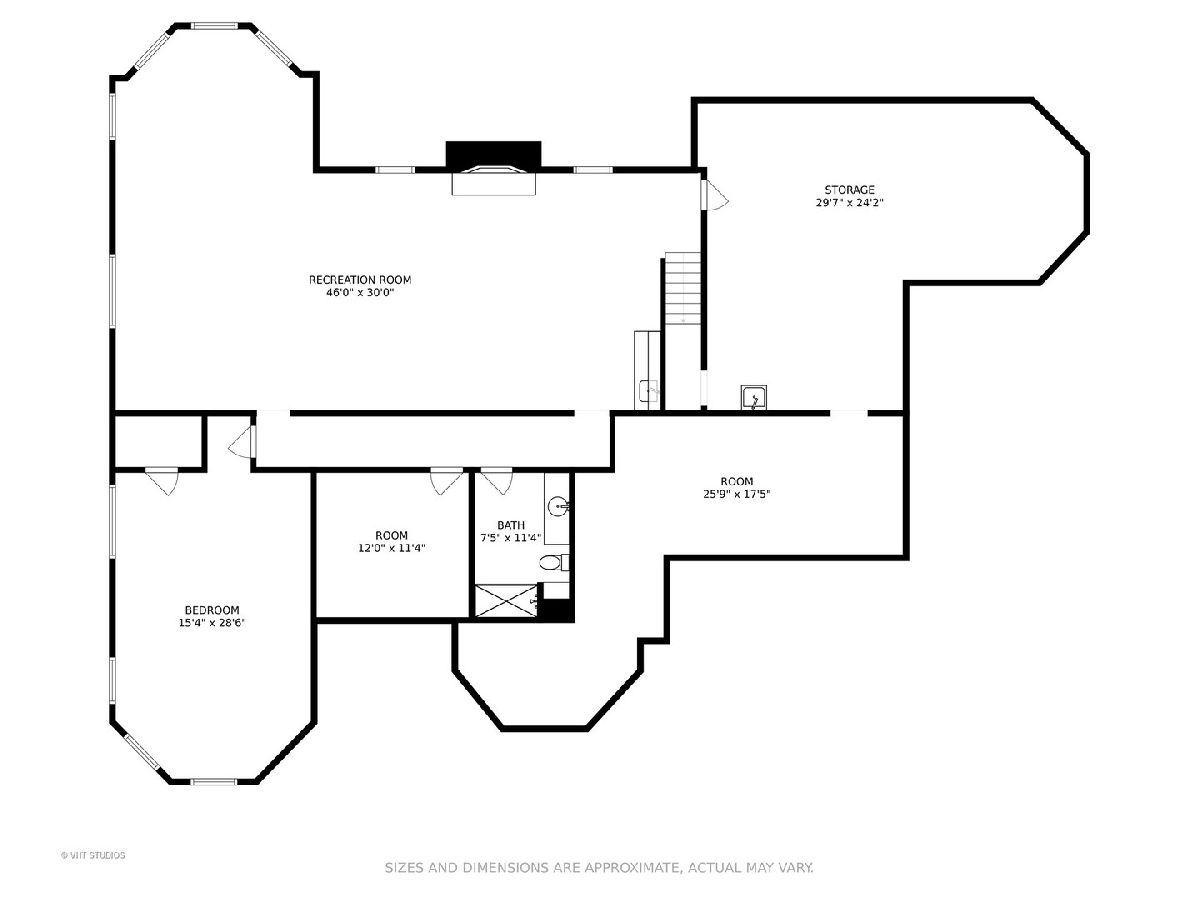
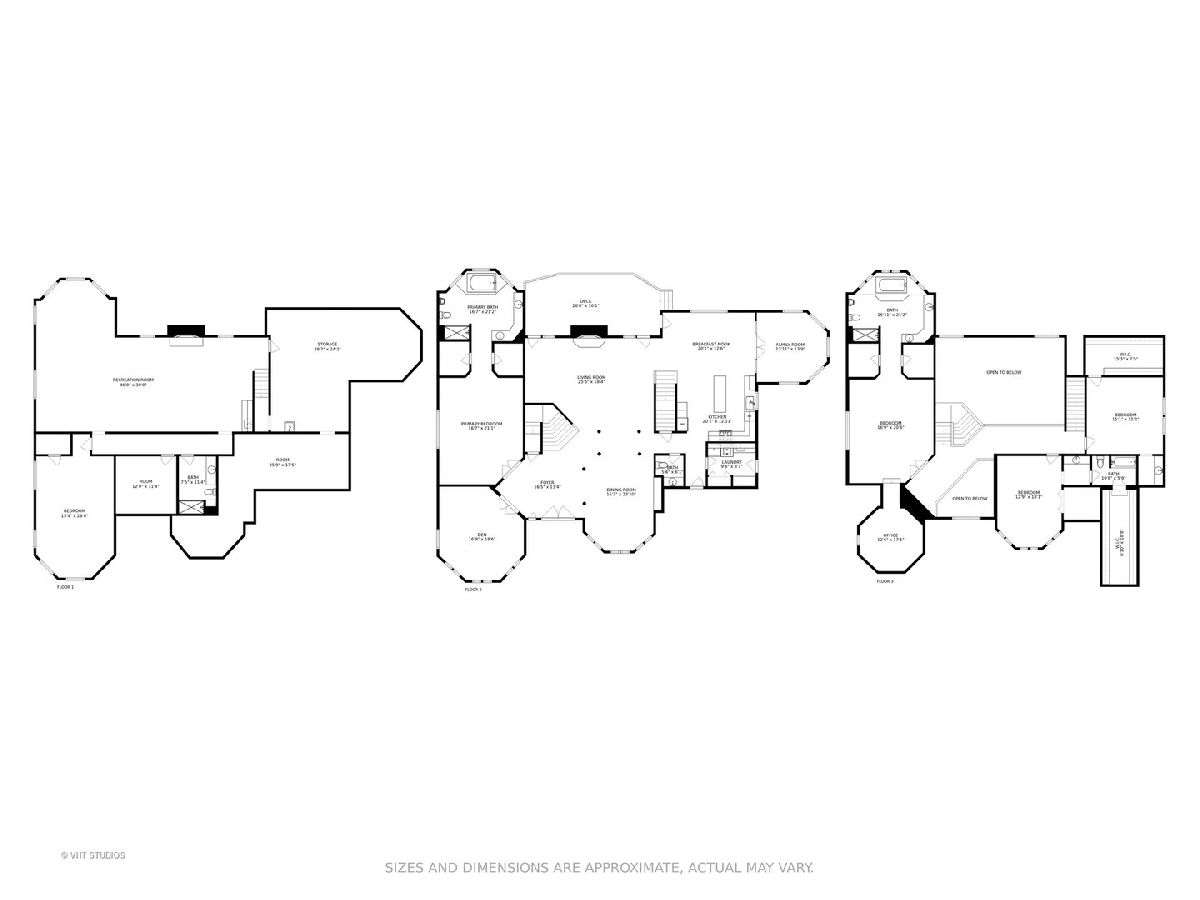
Room Specifics
Total Bedrooms: 5
Bedrooms Above Ground: 4
Bedrooms Below Ground: 1
Dimensions: —
Floor Type: Carpet
Dimensions: —
Floor Type: Carpet
Dimensions: —
Floor Type: Carpet
Dimensions: —
Floor Type: —
Full Bathrooms: 5
Bathroom Amenities: Whirlpool,Separate Shower,Double Sink
Bathroom in Basement: 1
Rooms: Bedroom 5,Play Room,Great Room,Workshop,Breakfast Room,Walk In Closet
Basement Description: Finished
Other Specifics
| 3 | |
| Concrete Perimeter | |
| Asphalt,Circular | |
| Deck | |
| — | |
| 110 X 150 | |
| Finished | |
| Full | |
| Vaulted/Cathedral Ceilings, Skylight(s), Bar-Wet, First Floor Bedroom, In-Law Arrangement, First Floor Laundry, Walk-In Closet(s), Some Carpeting, Some Wood Floors, Drapes/Blinds | |
| Range, Microwave, Dishwasher, High End Refrigerator, Washer, Dryer, Disposal, Stainless Steel Appliance(s) | |
| Not in DB | |
| — | |
| — | |
| — | |
| Gas Starter |
Tax History
| Year | Property Taxes |
|---|---|
| 2021 | $31,621 |
Contact Agent
Nearby Similar Homes
Nearby Sold Comparables
Contact Agent
Listing Provided By
Compass

