1826 Ashland Avenue, Evanston, Illinois 60201
$580,000
|
Sold
|
|
| Status: | Closed |
| Sqft: | 2,610 |
| Cost/Sqft: | $230 |
| Beds: | 3 |
| Baths: | 3 |
| Year Built: | 1995 |
| Property Taxes: | $6,032 |
| Days On Market: | 1518 |
| Lot Size: | 0,07 |
Description
Welcome home to this beautifully updated 3 bed (+ 4th in LL), 2.1 bath home in the ideal Evanston location! Enjoy morning coffee from the lovely front porch overlooking the picturesque tree-lined street. As you enter the home, you're greeted by a large entryway open to bright living/dining room. The first level is complete with a large fully redone kitchen including new white cabinets, stainless steel appliances and large breakfast bar open to the family room space featuring wood burning fireplace. The main level has recently stained hardwood throughout. Second floor features tons of natural light with skylights throughout, recently added hardwood, recently updated bathrooms and three bedrooms with one being a true primary suite. The primary suite offers an abundance of closet space with ensuite bath including dual vanity sinks. Lower level is complete with large family room, large laundry room and the fourth bedroom. This home is complete with recently updated back deck, backyard and two car garage. Enjoy convenient access to Smith Park down the street and downtown Evanston - shops, boutiques, restaurants, coffee shops and more! Metra and CTA purple line nearby. Additional recent updates include: Roof 2020, Furnace 2019, AC 2021, Washer/Drier 2016, Water heater 2020.
Property Specifics
| Single Family | |
| — | |
| Traditional | |
| 1995 | |
| Full,English | |
| — | |
| No | |
| 0.07 |
| Cook | |
| — | |
| 0 / Not Applicable | |
| None | |
| Lake Michigan | |
| Public Sewer | |
| 11282903 | |
| 10132170080000 |
Nearby Schools
| NAME: | DISTRICT: | DISTANCE: | |
|---|---|---|---|
|
Grade School
Willard Elementary School |
65 | — | |
|
Middle School
Haven Middle School |
65 | Not in DB | |
|
High School
Evanston Twp High School |
202 | Not in DB | |
Property History
| DATE: | EVENT: | PRICE: | SOURCE: |
|---|---|---|---|
| 4 Feb, 2016 | Sold | $305,000 | MRED MLS |
| 1 Dec, 2015 | Under contract | $339,900 | MRED MLS |
| 27 Oct, 2015 | Listed for sale | $339,900 | MRED MLS |
| 28 Jan, 2022 | Sold | $580,000 | MRED MLS |
| 13 Dec, 2021 | Under contract | $599,900 | MRED MLS |
| 7 Dec, 2021 | Listed for sale | $599,900 | MRED MLS |
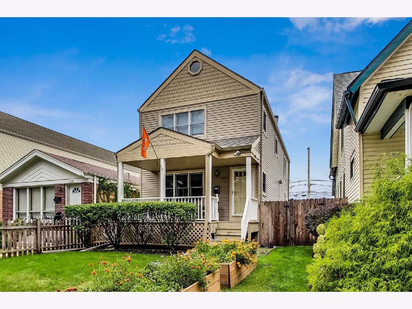
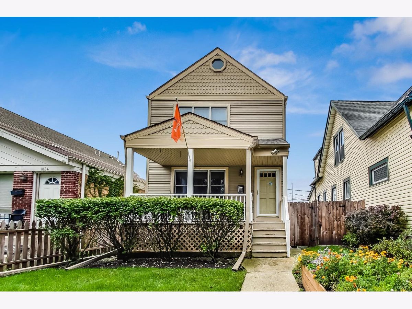
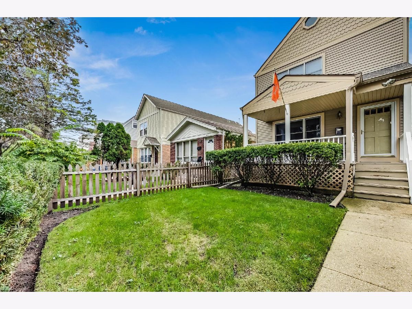
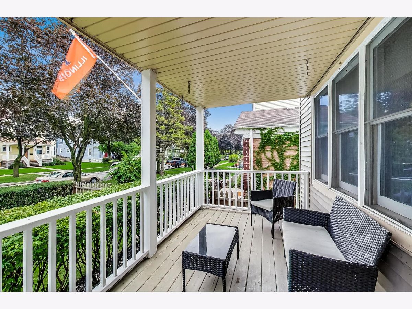
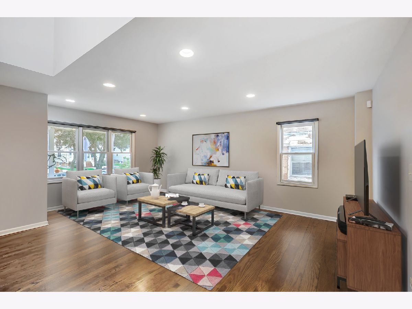
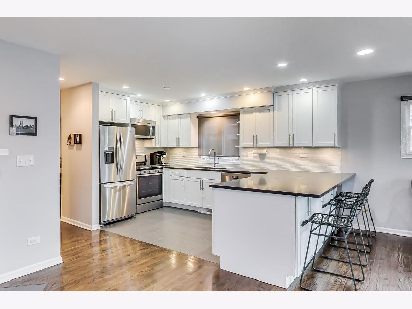
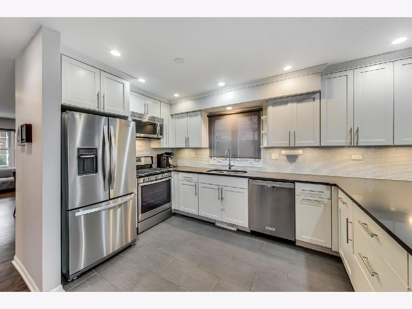
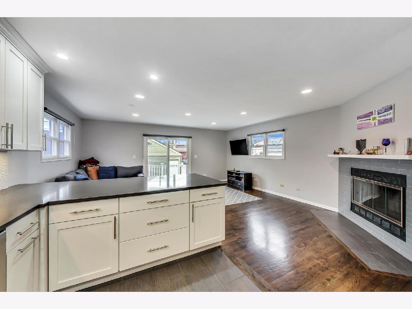
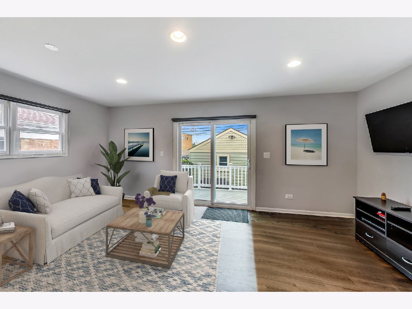
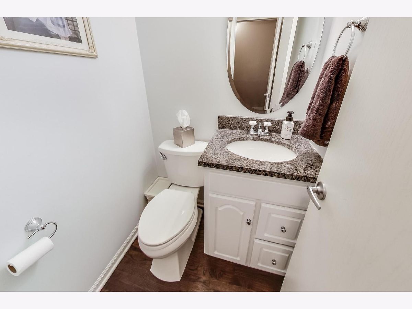
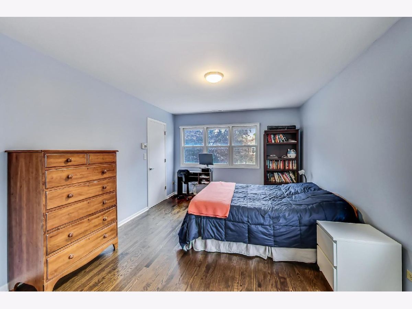
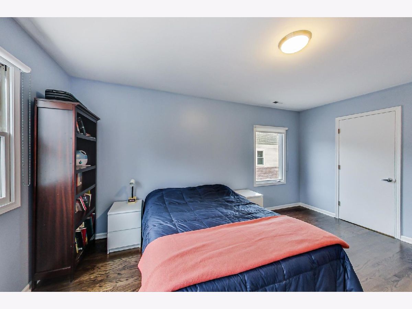
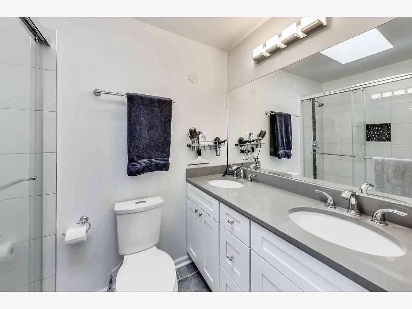
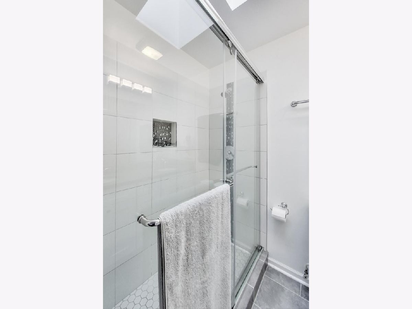
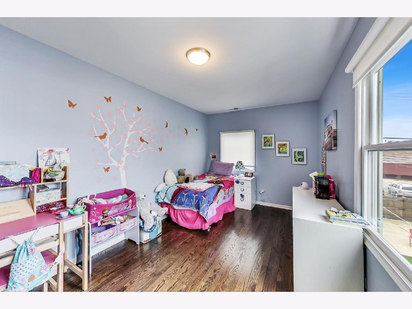
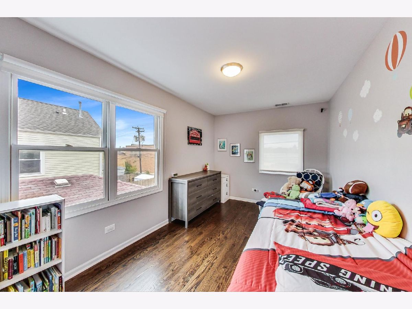
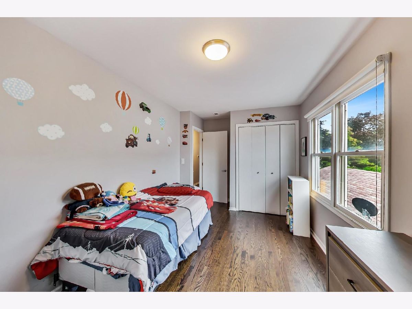
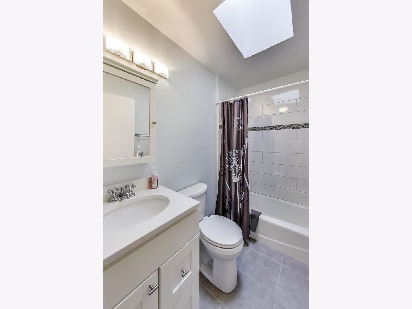
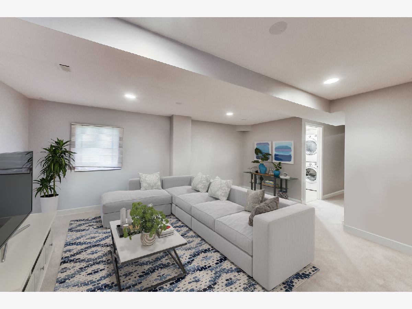
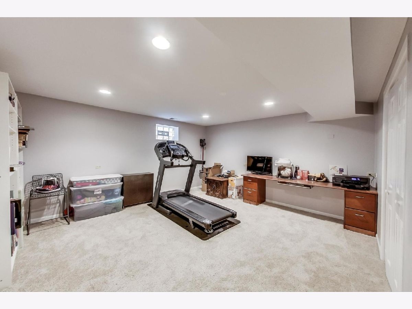
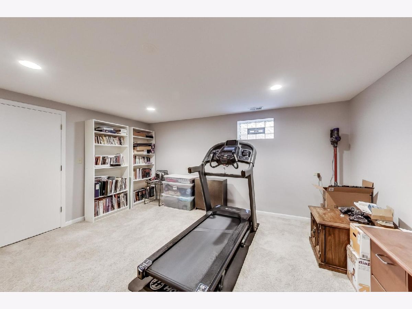
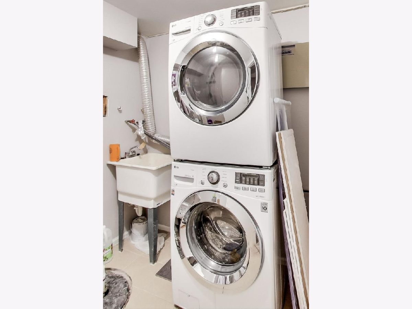
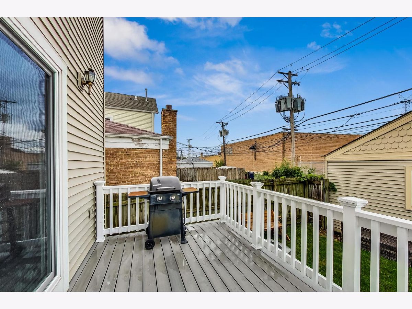
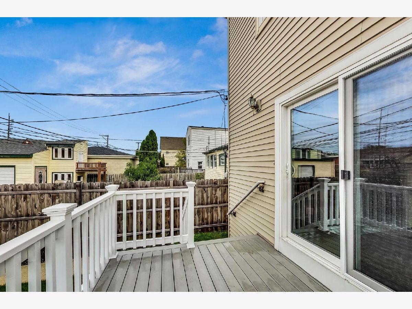
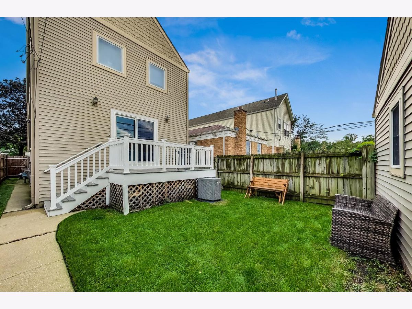
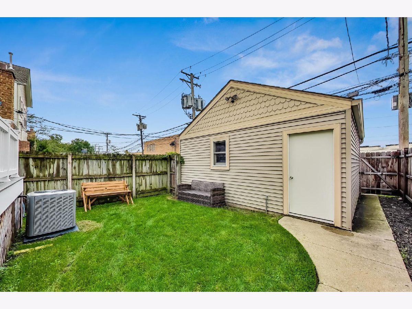
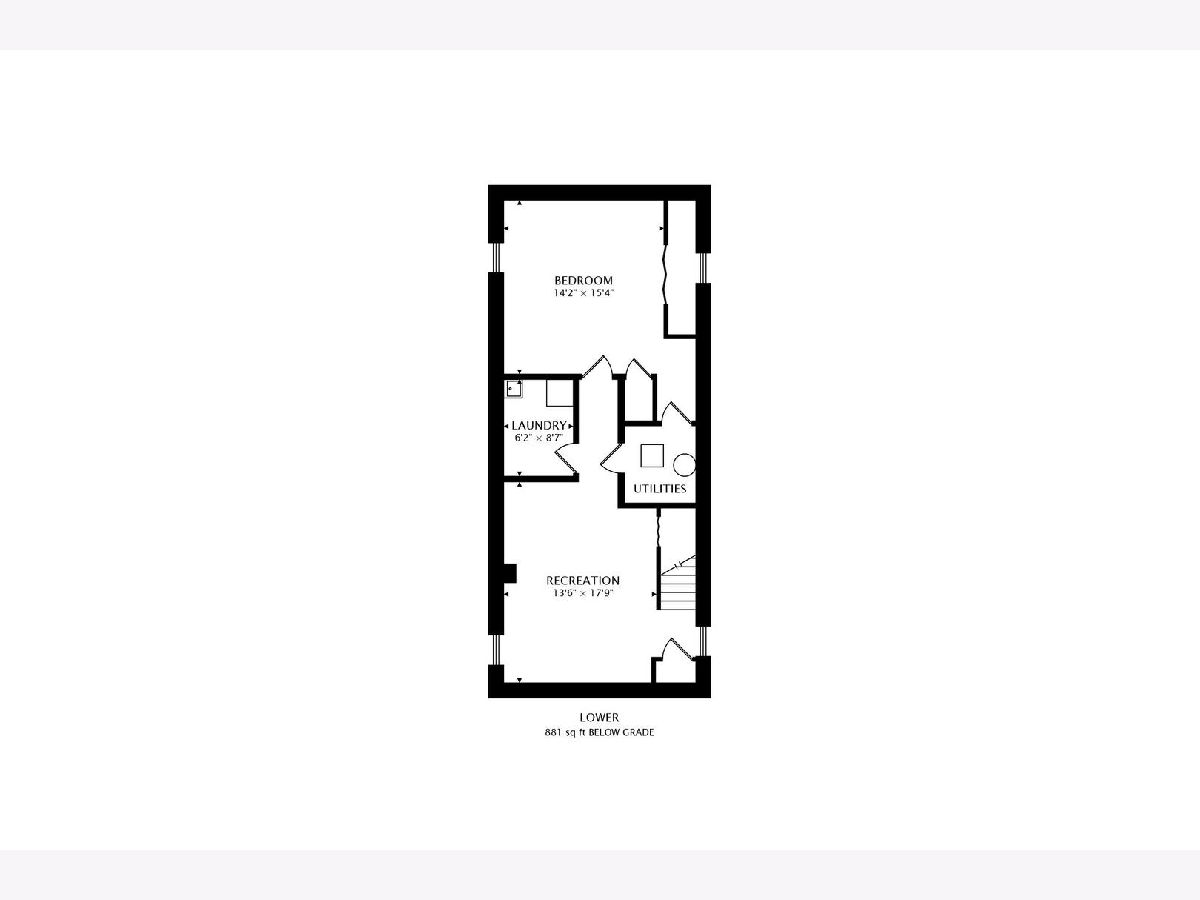
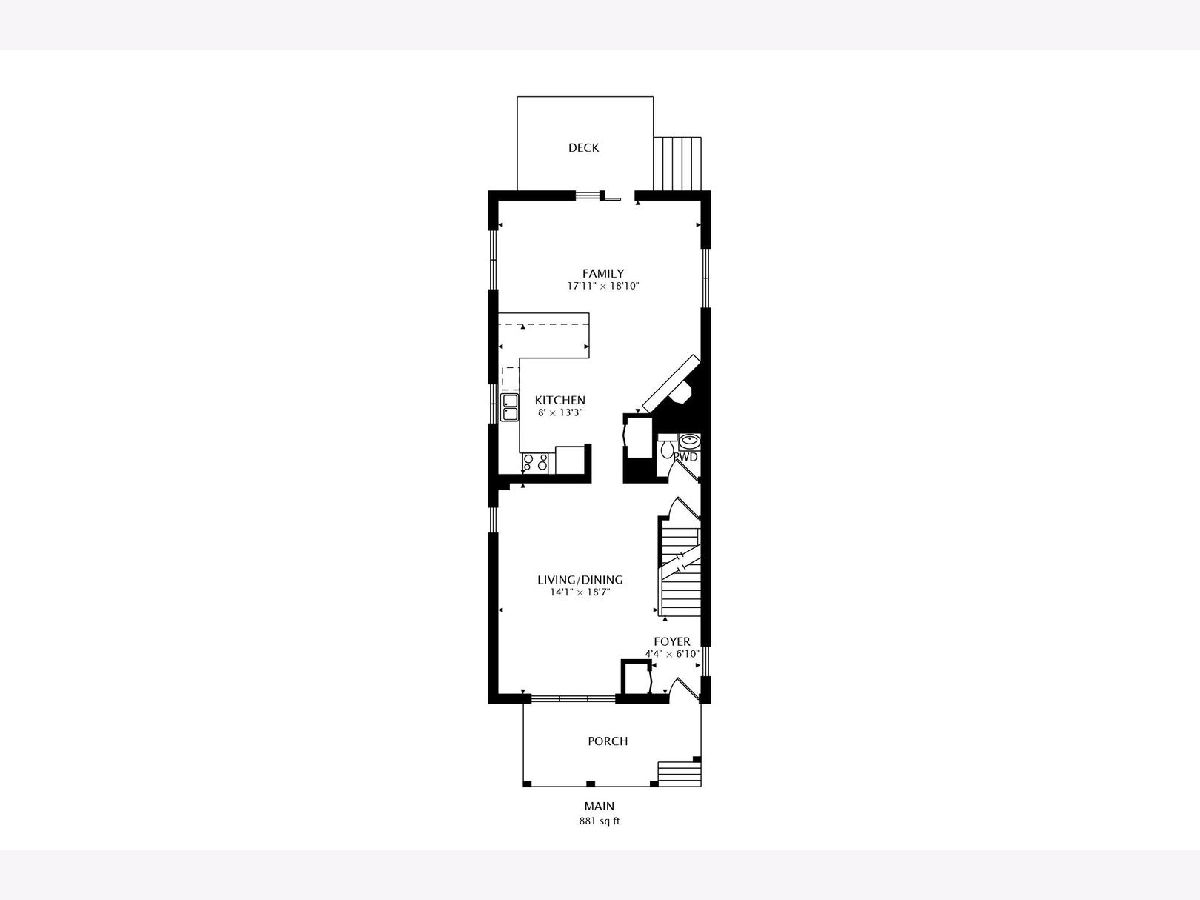
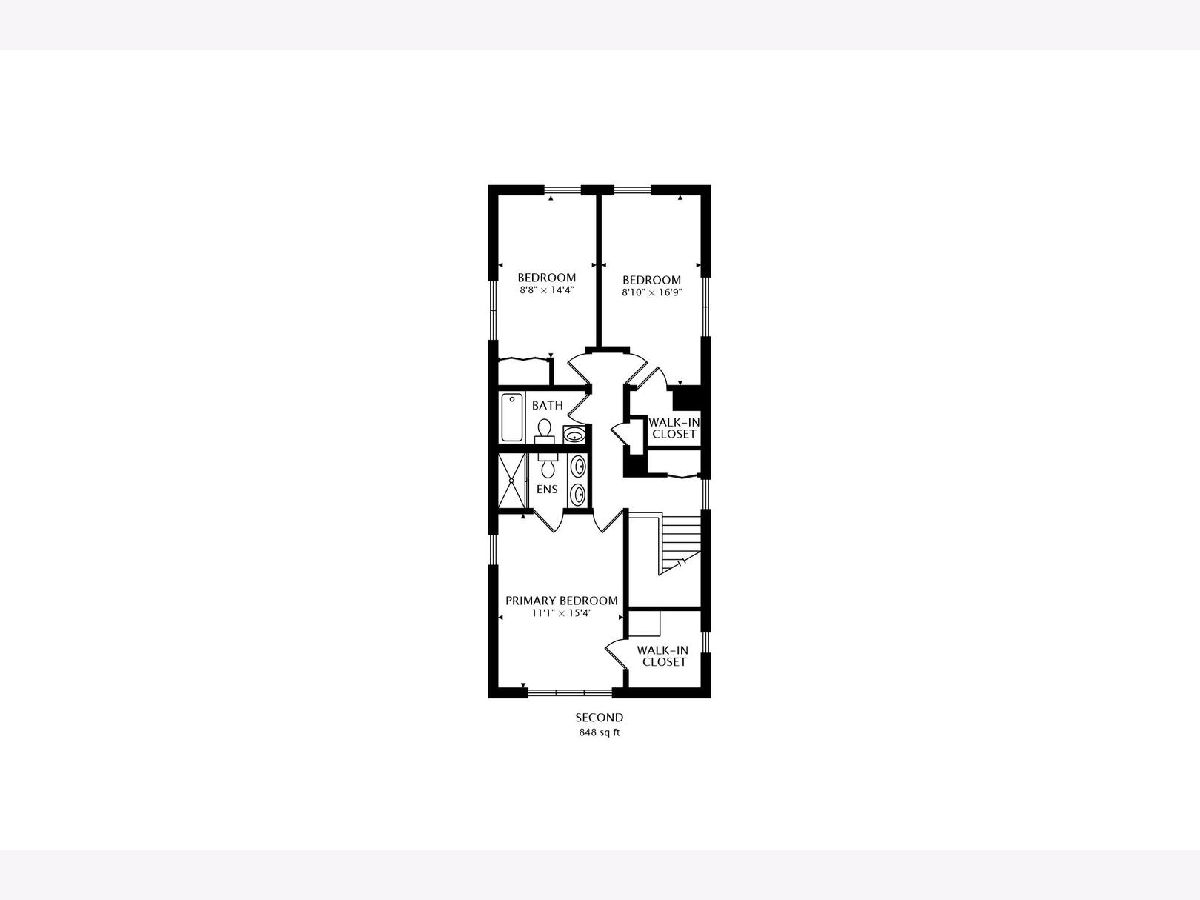
Room Specifics
Total Bedrooms: 3
Bedrooms Above Ground: 3
Bedrooms Below Ground: 0
Dimensions: —
Floor Type: Hardwood
Dimensions: —
Floor Type: Hardwood
Full Bathrooms: 3
Bathroom Amenities: Whirlpool
Bathroom in Basement: 0
Rooms: Den,Bonus Room
Basement Description: Finished
Other Specifics
| 2 | |
| Concrete Perimeter | |
| — | |
| Deck, Porch | |
| Fenced Yard | |
| 25X122 | |
| — | |
| Full | |
| Skylight(s), Hardwood Floors | |
| — | |
| Not in DB | |
| — | |
| — | |
| — | |
| Wood Burning |
Tax History
| Year | Property Taxes |
|---|---|
| 2016 | $7,296 |
| 2022 | $6,032 |
Contact Agent
Nearby Similar Homes
Nearby Sold Comparables
Contact Agent
Listing Provided By
@properties









