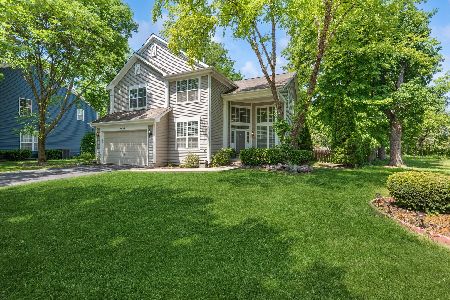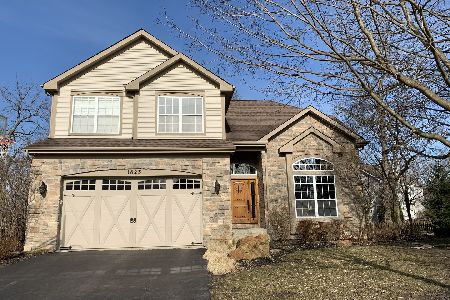1826 Cardinal Court, Libertyville, Illinois 60048
$427,500
|
Sold
|
|
| Status: | Closed |
| Sqft: | 2,464 |
| Cost/Sqft: | $183 |
| Beds: | 4 |
| Baths: | 3 |
| Year Built: | 1999 |
| Property Taxes: | $14,945 |
| Days On Market: | 2941 |
| Lot Size: | 0,28 |
Description
Welcome home to this beautifully remodeled, sun-filled home in Regency Woods! 4 large bedrooms and an open loft space on the 2nd floor, PLUS a first floor office/den! Open plan chef's kitchen is perfect for entertaining with granite countertops, custom cabinets, over cabinet lighting, and large peninsula for extra seating. 3 remodeled baths include a huge master en-suite spa-like marble bath with frameless glass walk-in shower, extra deep soaking tub and custom double vanity. Nicely finished basement offers extra entertaining space and loads of storage! Fabulous screened in porch overlooks the large, professionally landscaped and fenced yard! Dramatic 2 story ceilings, organized walk-in closets, new sump pump with backup battery, new hardwood flooring, new carpet, new hardware! Oak Grove and Libertyville HS! Shows like a model!
Property Specifics
| Single Family | |
| — | |
| — | |
| 1999 | |
| Partial | |
| — | |
| No | |
| 0.28 |
| Lake | |
| Regency Woods | |
| 322 / Annual | |
| Insurance,Lawn Care | |
| Lake Michigan | |
| Public Sewer | |
| 09850206 | |
| 11022010990000 |
Nearby Schools
| NAME: | DISTRICT: | DISTANCE: | |
|---|---|---|---|
|
Grade School
Oak Grove Elementary School |
68 | — | |
|
Middle School
Oak Grove Elementary School |
68 | Not in DB | |
|
High School
Libertyville High School |
128 | Not in DB | |
Property History
| DATE: | EVENT: | PRICE: | SOURCE: |
|---|---|---|---|
| 30 Mar, 2018 | Sold | $427,500 | MRED MLS |
| 7 Feb, 2018 | Under contract | $449,900 | MRED MLS |
| 6 Feb, 2018 | Listed for sale | $449,900 | MRED MLS |
| 28 Jul, 2023 | Sold | $585,000 | MRED MLS |
| 3 Jun, 2023 | Under contract | $565,000 | MRED MLS |
| 2 Jun, 2023 | Listed for sale | $565,000 | MRED MLS |
Room Specifics
Total Bedrooms: 4
Bedrooms Above Ground: 4
Bedrooms Below Ground: 0
Dimensions: —
Floor Type: Carpet
Dimensions: —
Floor Type: Carpet
Dimensions: —
Floor Type: Carpet
Full Bathrooms: 3
Bathroom Amenities: Separate Shower,Double Sink
Bathroom in Basement: 0
Rooms: Loft,Den,Utility Room-Lower Level,Recreation Room
Basement Description: Finished
Other Specifics
| 2 | |
| — | |
| — | |
| — | |
| — | |
| 170X92X142X61 | |
| — | |
| Full | |
| Vaulted/Cathedral Ceilings, Hardwood Floors, First Floor Laundry, First Floor Full Bath | |
| Double Oven, Range, Dishwasher, Refrigerator, Disposal | |
| Not in DB | |
| — | |
| — | |
| — | |
| Attached Fireplace Doors/Screen, Gas Log |
Tax History
| Year | Property Taxes |
|---|---|
| 2018 | $14,945 |
| 2023 | $14,933 |
Contact Agent
Nearby Similar Homes
Nearby Sold Comparables
Contact Agent
Listing Provided By
Berkshire Hathaway HomeServices Chicago






