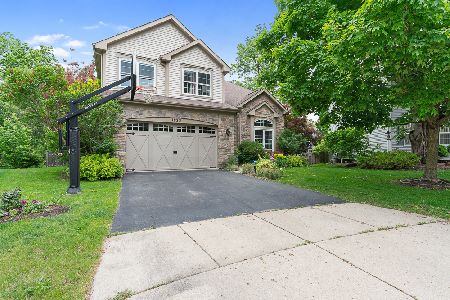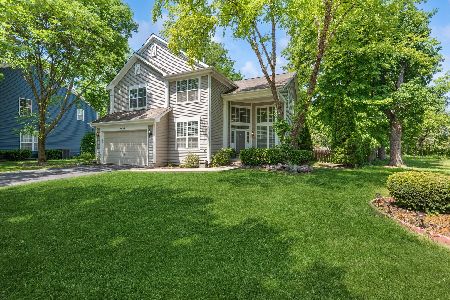1823 Robin Court, Libertyville, Illinois 60048
$410,000
|
Sold
|
|
| Status: | Closed |
| Sqft: | 3,102 |
| Cost/Sqft: | $135 |
| Beds: | 4 |
| Baths: | 3 |
| Year Built: | 1999 |
| Property Taxes: | $15,278 |
| Days On Market: | 2154 |
| Lot Size: | 0,27 |
Description
Motivated seller!! Beautiful SPACIOUS home in AWARD WINNING Oak Grove Schools and Libertyville High School. Close to trails, Independence Grove Park, school, and tollway. TASTEFULLY decorated interior includes OPEN concept foyer, living room and dining room space designed perfectly for entertaining! UPDATED large GOURMET kitchen w/GRANITE counters, desk space, eating area that flows into the HUGE family room w/wood burning fireplace. GORGEOUS master retreat with sitting room, CUSTOM walk-in closet & master bath with dual sinks, soaker tub & separate shower along with 3 more nice size bedrooms. FINISHED basement adds plenty of area for playroom, movies or exercise area & storage galore. All situated on a professionally landscaped and WOODED cul-de-sac. NEW upper carpet 2019, furnace, air, hw heater, 2017. You will want to see this one! CHECK OUT THE VIRTUAL YOUR!
Property Specifics
| Single Family | |
| — | |
| — | |
| 1999 | |
| Full | |
| MADISON | |
| No | |
| 0.27 |
| Lake | |
| Regency Woods | |
| 350 / Annual | |
| Insurance | |
| Lake Michigan,Public | |
| Public Sewer | |
| 10683813 | |
| 11022010950000 |
Nearby Schools
| NAME: | DISTRICT: | DISTANCE: | |
|---|---|---|---|
|
Grade School
Oak Grove Elementary School |
68 | — | |
|
Middle School
Oak Grove Elementary School |
68 | Not in DB | |
Property History
| DATE: | EVENT: | PRICE: | SOURCE: |
|---|---|---|---|
| 24 Jul, 2020 | Sold | $410,000 | MRED MLS |
| 4 Jun, 2020 | Under contract | $419,900 | MRED MLS |
| — | Last price change | $429,900 | MRED MLS |
| 3 Apr, 2020 | Listed for sale | $439,900 | MRED MLS |
| 24 Jul, 2025 | Sold | $675,000 | MRED MLS |
| 20 Jun, 2025 | Under contract | $649,900 | MRED MLS |
| 7 Jun, 2025 | Listed for sale | $649,900 | MRED MLS |
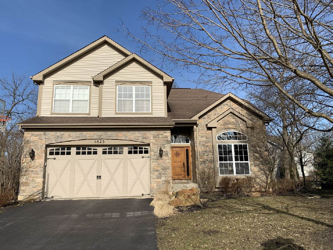
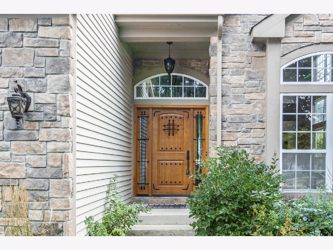
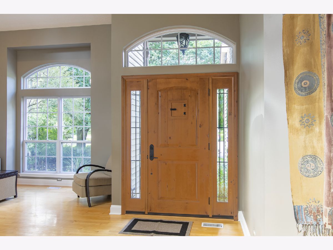
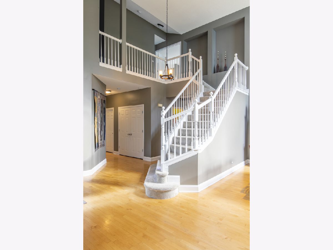
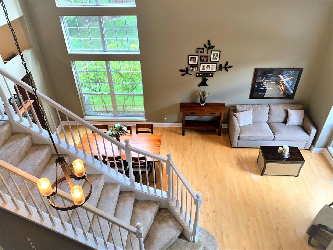
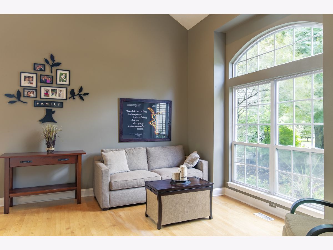
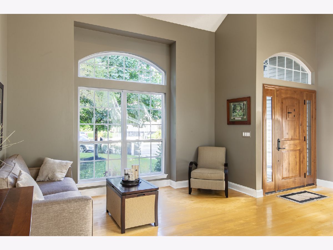
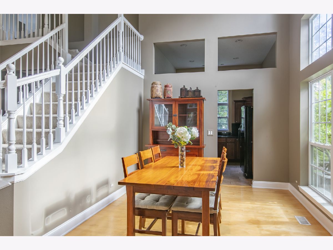
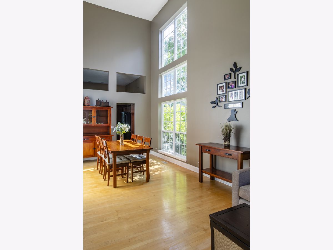
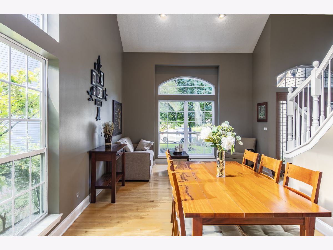
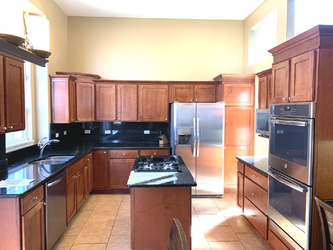
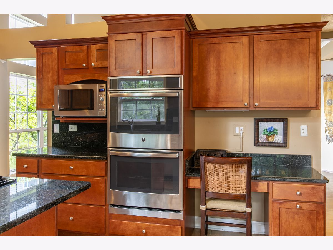
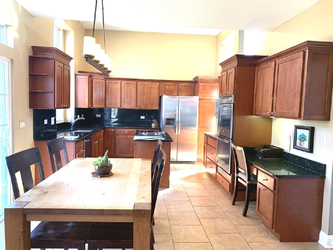
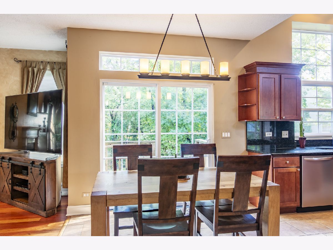
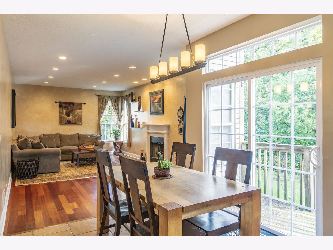
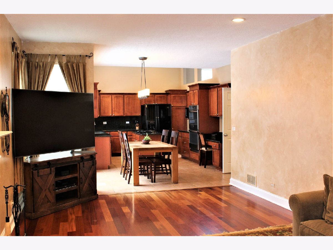
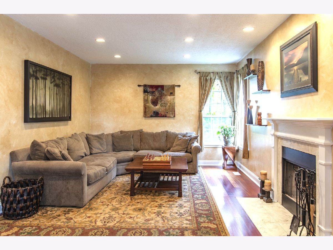
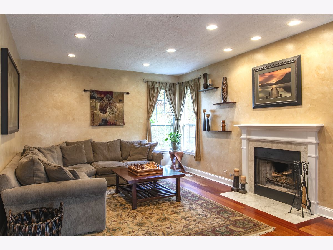
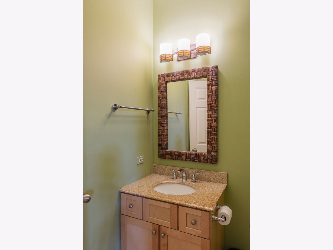
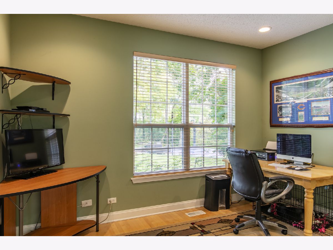
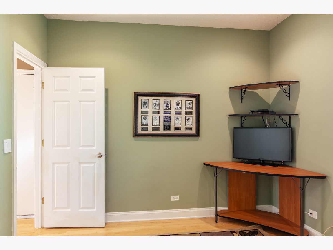
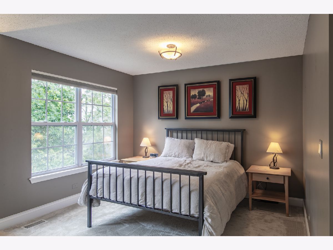
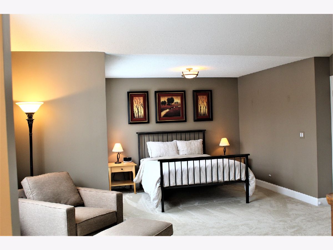
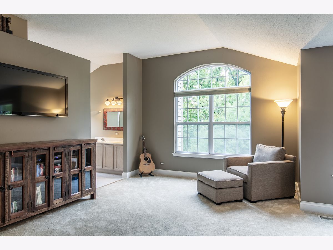
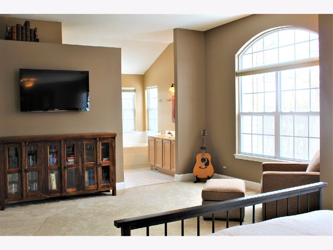
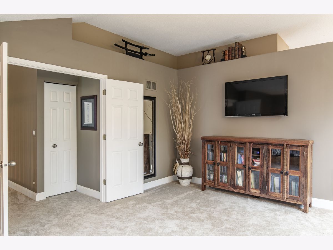
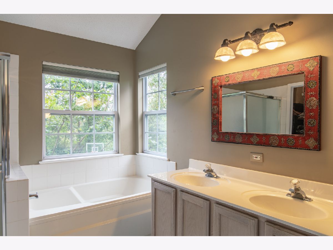
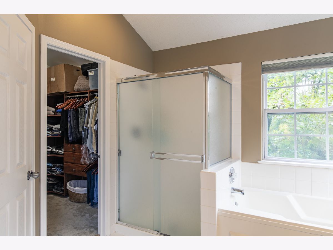
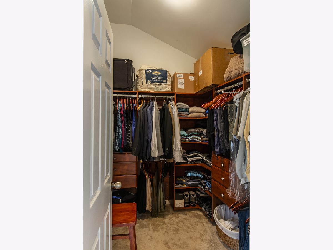
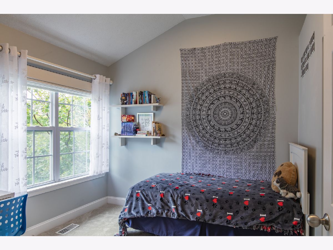
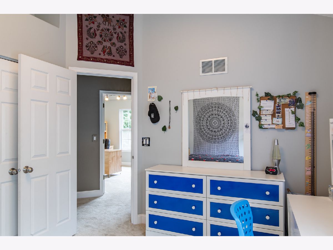
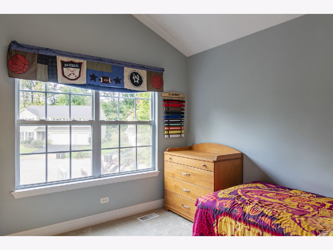
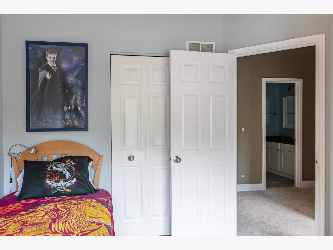
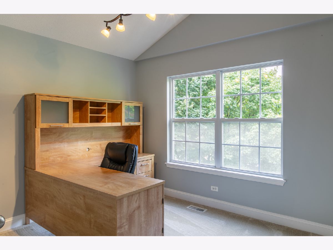
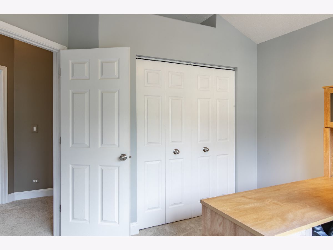
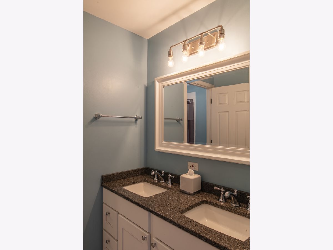
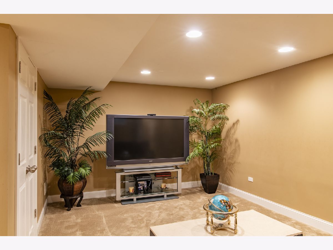
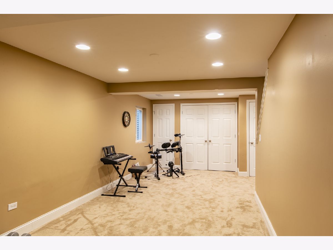
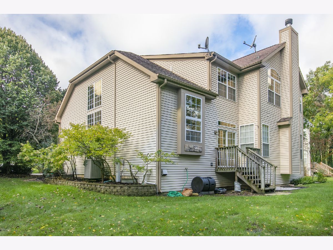
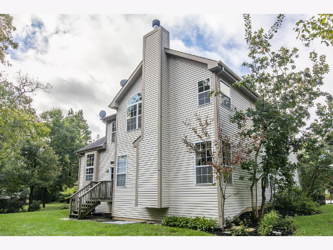
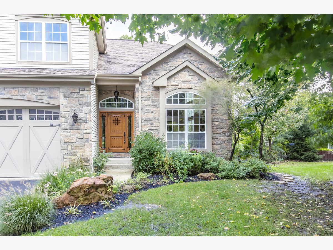
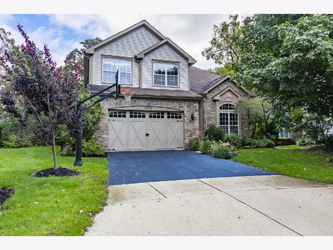
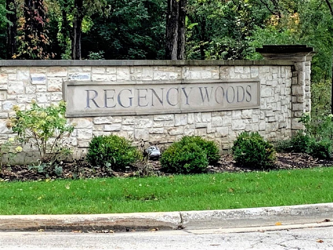
Room Specifics
Total Bedrooms: 4
Bedrooms Above Ground: 4
Bedrooms Below Ground: 0
Dimensions: —
Floor Type: Carpet
Dimensions: —
Floor Type: Carpet
Dimensions: —
Floor Type: Carpet
Full Bathrooms: 3
Bathroom Amenities: Separate Shower,Double Sink,Soaking Tub
Bathroom in Basement: 0
Rooms: Eating Area,Office,Sitting Room
Basement Description: Finished
Other Specifics
| 2 | |
| Concrete Perimeter | |
| Asphalt | |
| Deck, Storms/Screens, Fire Pit | |
| Cul-De-Sac | |
| 176X153X114X30 | |
| — | |
| Full | |
| Vaulted/Cathedral Ceilings, Hardwood Floors, First Floor Laundry, Built-in Features, Walk-In Closet(s) | |
| Range, Microwave, Dishwasher, Washer, Dryer, Disposal | |
| Not in DB | |
| Park, Lake, Curbs, Sidewalks, Street Lights | |
| — | |
| — | |
| Gas Starter |
Tax History
| Year | Property Taxes |
|---|---|
| 2020 | $15,278 |
| 2025 | $15,607 |
Contact Agent
Nearby Similar Homes
Nearby Sold Comparables
Contact Agent
Listing Provided By
Keller Williams North Shore West

