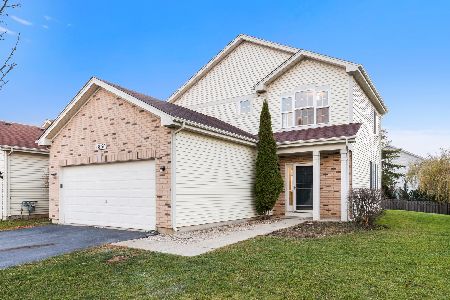1826 Fallbrook Drive, Round Lake, Illinois 60073
$185,000
|
Sold
|
|
| Status: | Closed |
| Sqft: | 1,488 |
| Cost/Sqft: | $124 |
| Beds: | 2 |
| Baths: | 3 |
| Year Built: | 2004 |
| Property Taxes: | $5,390 |
| Days On Market: | 2432 |
| Lot Size: | 0,00 |
Description
Step inside and FALL IN LOVE with this Bright & Open Floor Plan with a warm & welcoming palette of colors & New Windows throughout (2018) filling this home with Amazing Light. OVER $30,000 in UPGRADES are now ALL YOURS TO ENJOY! Special Features include Charming Fireplace, Kitchen w/ Upgraded Cabinets & Crown Molding, Recessed Lights, Stainless Appliances, Wood Laminated Floor and etc. Dining Area w/ Transom Window & Sliders To Lovely Brick Patio perfect for Entertaining or Enjoying Your Morning Coffee or Evening Beverage. This adorable & neatly landscaped yard is fenced and perfect for keeping pets and children safe. Two bedrooms up plus bright open Loft Can Be Converted To 3rd Bedroom OR Used As Office, TV Room or Play Room. Large Master Bedroom w/ Vaulted Ceilings and en suite bath w/ Double Sinks. 2nd Full bath w/ large Linen Closet. 2nd Floor Laundry for your convenience. 2-car attached garage with Attic Access for even more storage. Low Annual HOA Fee. Mundelein schools.
Property Specifics
| Condos/Townhomes | |
| 2 | |
| — | |
| 2004 | |
| None | |
| — | |
| No | |
| — |
| Lake | |
| Lakewood Grove | |
| 424 / Annual | |
| Clubhouse,Pool,Other | |
| Public | |
| Public Sewer | |
| 10395782 | |
| 10053090360000 |
Nearby Schools
| NAME: | DISTRICT: | DISTANCE: | |
|---|---|---|---|
|
Grade School
Fremont Elementary School |
79 | — | |
|
Middle School
Fremont Middle School |
79 | Not in DB | |
|
High School
Mundelein Cons High School |
120 | Not in DB | |
Property History
| DATE: | EVENT: | PRICE: | SOURCE: |
|---|---|---|---|
| 16 Apr, 2018 | Sold | $168,500 | MRED MLS |
| 1 Mar, 2018 | Under contract | $169,900 | MRED MLS |
| 28 Feb, 2018 | Listed for sale | $169,900 | MRED MLS |
| 1 Jul, 2019 | Sold | $185,000 | MRED MLS |
| 31 May, 2019 | Under contract | $184,500 | MRED MLS |
| 29 May, 2019 | Listed for sale | $184,500 | MRED MLS |
Room Specifics
Total Bedrooms: 2
Bedrooms Above Ground: 2
Bedrooms Below Ground: 0
Dimensions: —
Floor Type: Carpet
Full Bathrooms: 3
Bathroom Amenities: Double Sink,Soaking Tub
Bathroom in Basement: 0
Rooms: Eating Area,Foyer,Loft,Pantry
Basement Description: Slab
Other Specifics
| 2 | |
| Concrete Perimeter | |
| Asphalt | |
| Patio, Brick Paver Patio, Storms/Screens, End Unit, Cable Access | |
| Fenced Yard,Rear of Lot | |
| 89X125 | |
| — | |
| Full | |
| Vaulted/Cathedral Ceilings, Wood Laminate Floors, Second Floor Laundry, Laundry Hook-Up in Unit, Walk-In Closet(s) | |
| Range, Microwave, Dishwasher, Refrigerator, Washer, Dryer, Disposal | |
| Not in DB | |
| — | |
| — | |
| Park, Pool, Tennis Court(s) | |
| Wood Burning, Attached Fireplace Doors/Screen, Gas Starter |
Tax History
| Year | Property Taxes |
|---|---|
| 2018 | $5,257 |
| 2019 | $5,390 |
Contact Agent
Nearby Similar Homes
Nearby Sold Comparables
Contact Agent
Listing Provided By
Baird & Warner




