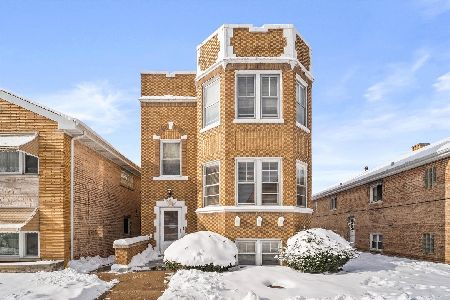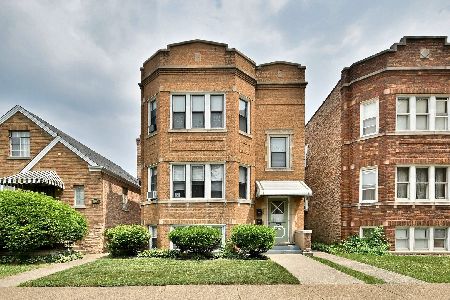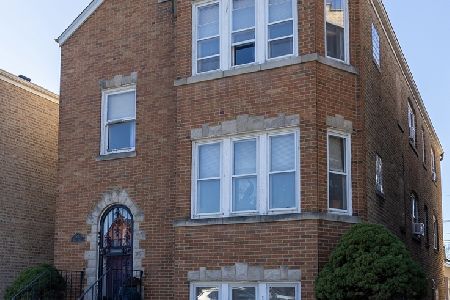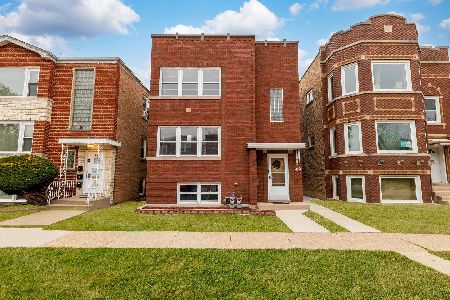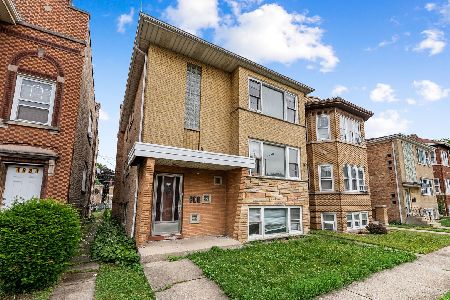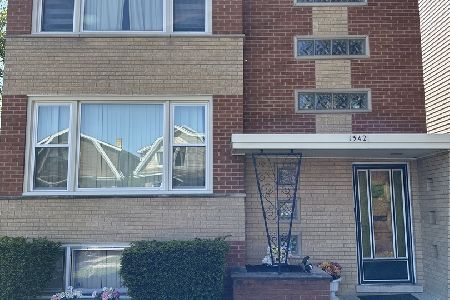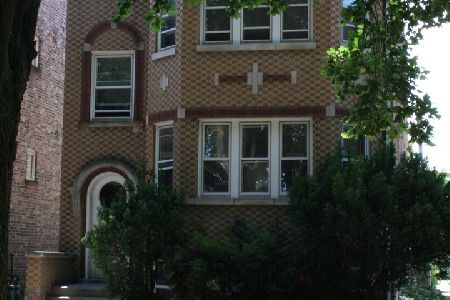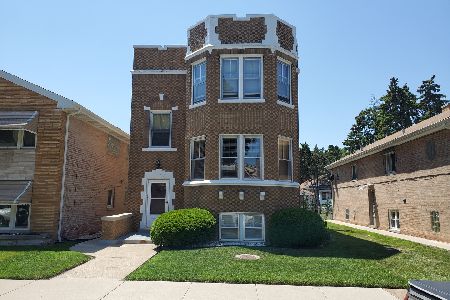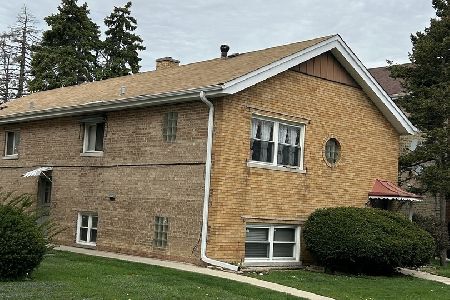1826 Home Avenue, Berwyn, Illinois 60402
$389,900
|
Sold
|
|
| Status: | Closed |
| Sqft: | 0 |
| Cost/Sqft: | — |
| Beds: | 7 |
| Baths: | 0 |
| Year Built: | 1929 |
| Property Taxes: | $11,909 |
| Days On Market: | 1984 |
| Lot Size: | 0,00 |
Description
Check out this jumbo Octagon Bungalow style three unit located in Berwyn's Gold Coast! With over 4300 square feet of living space, this vintage beauty offers an incredible amount of living space. The sun drenched octagonal shaped living rooms all feature the gorgeous, original stained art glass windows. In addition, the 1st and 2nd floor both have the original decorative fireplace with built in shelves and original glass. The craftsmanship and woodwork in this home are unparalleled, and the new owner will be able to enjoy the fine details in the newel posts, crown molding and woodworking. The stunning oak hard wood floors, vintage light fixtures and sculpted plaster walls help retain the elegance and craftsmanship from the era. This property could be the perfect armchair investment or the new owner can live in one of the units and let the others pay the mortgage. Both the 1st and 2nd floor are large three bedroom units with full formal dining rooms and living rooms. The garden apartment is a purpose built one bedroom apartment with oak floors, a formal dining and living room and a full bath. This building also offers a full 2 car garage, a bonus room that offers duplex down potential in the basement and a full laundry area. With a dynamic gold coast location, stunning original details and phenomenal rent potential, this property won't last long! Schedule your showing today before it is too late. HIGHEST AND BEST CALLED FOR BY SATURDAY AUGUST 1 AT 5 P.M. SELLING AS IS SUBJECT TO BERWYN COMPLIANCE INSPECTION.
Property Specifics
| Multi-unit | |
| — | |
| Other | |
| 1929 | |
| Full,English | |
| — | |
| No | |
| — |
| Cook | |
| — | |
| — / — | |
| — | |
| Lake Michigan | |
| Public Sewer | |
| 10784791 | |
| 16193110310000 |
Nearby Schools
| NAME: | DISTRICT: | DISTANCE: | |
|---|---|---|---|
|
Grade School
Jefferson Elementary School |
98 | — | |
|
Middle School
Lincoln Middle School |
98 | Not in DB | |
|
High School
J Sterling Morton West High Scho |
201 | Not in DB | |
Property History
| DATE: | EVENT: | PRICE: | SOURCE: |
|---|---|---|---|
| 10 Sep, 2020 | Sold | $389,900 | MRED MLS |
| 1 Aug, 2020 | Under contract | $389,900 | MRED MLS |
| 16 Jul, 2020 | Listed for sale | $389,900 | MRED MLS |
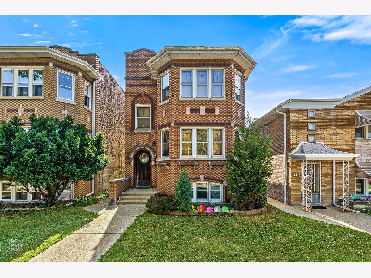
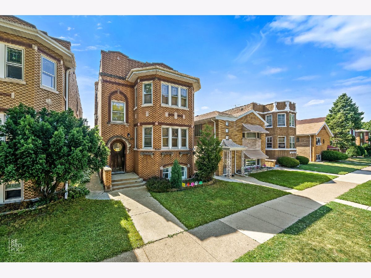
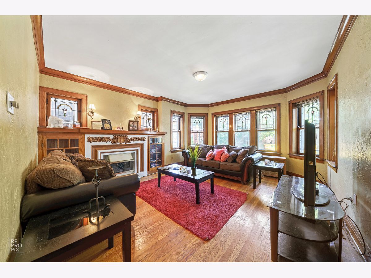
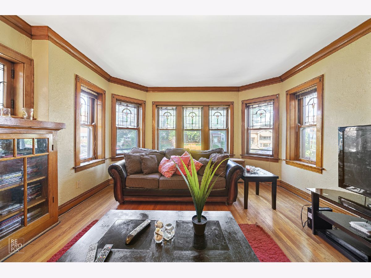
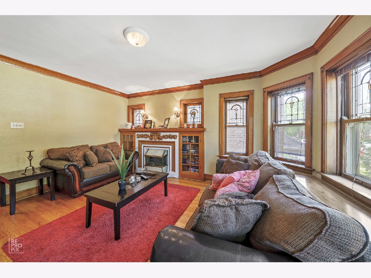
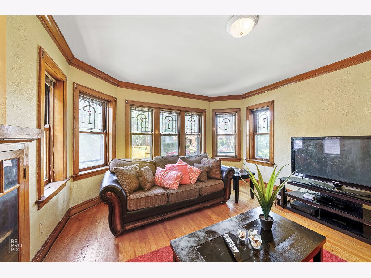
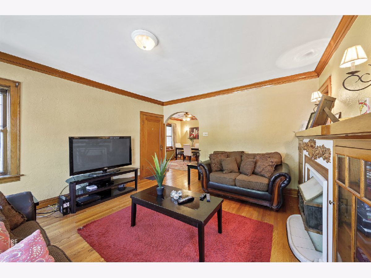
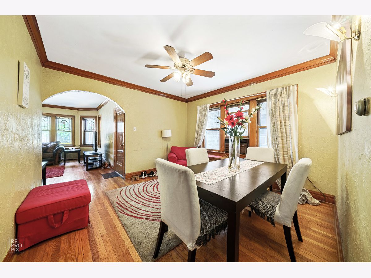
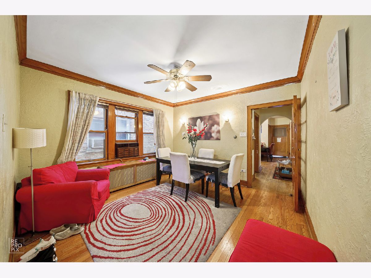
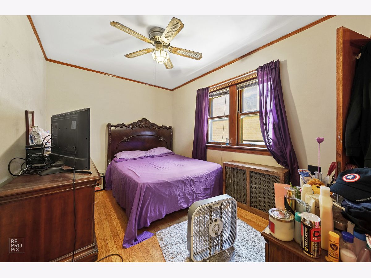
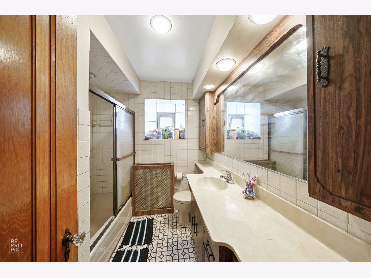
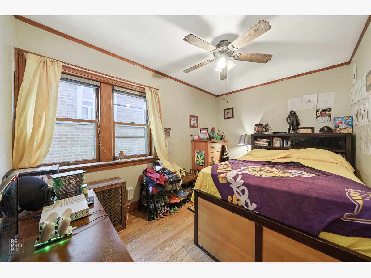
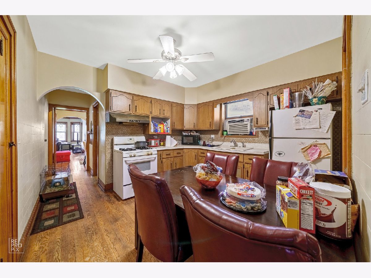
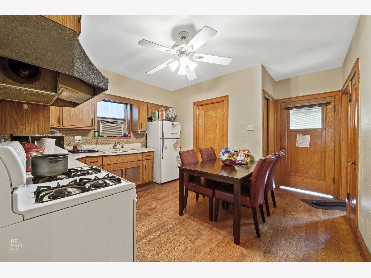
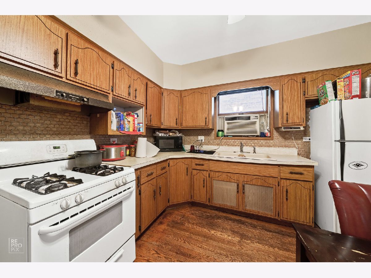
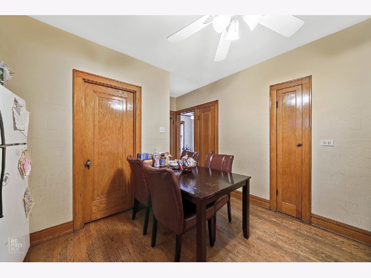
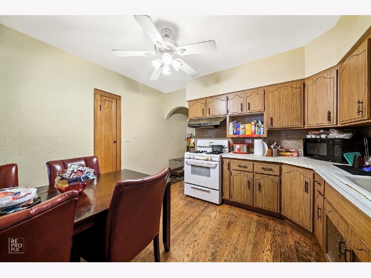
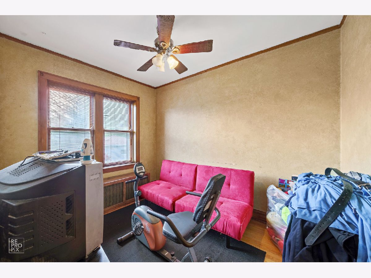
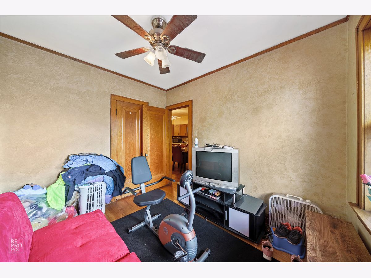
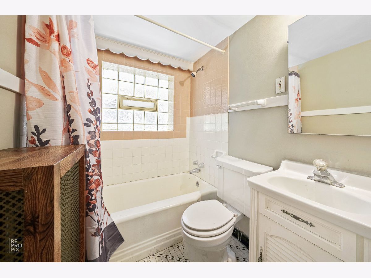
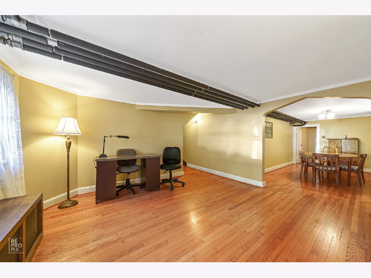
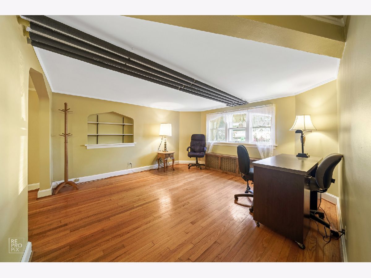
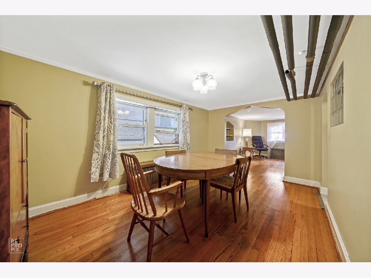
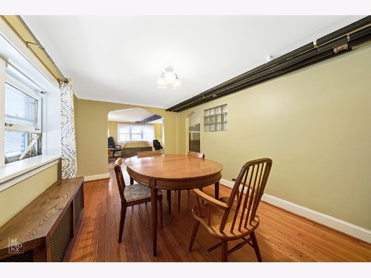
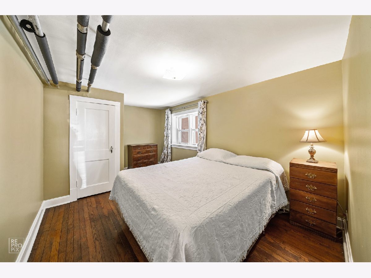
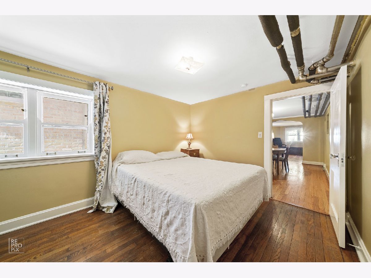
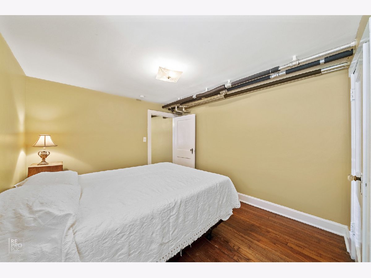

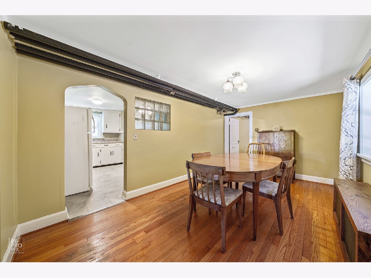
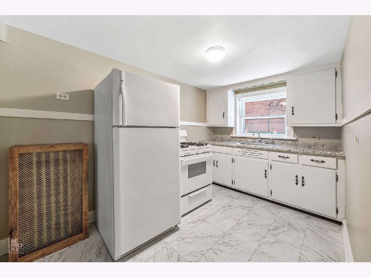
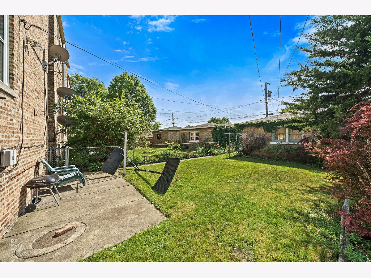
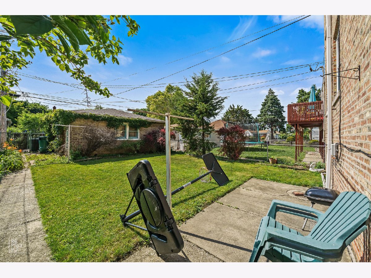
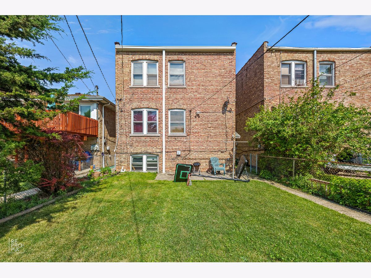
Room Specifics
Total Bedrooms: 7
Bedrooms Above Ground: 7
Bedrooms Below Ground: 0
Dimensions: —
Floor Type: —
Dimensions: —
Floor Type: —
Dimensions: —
Floor Type: —
Dimensions: —
Floor Type: —
Dimensions: —
Floor Type: —
Dimensions: —
Floor Type: —
Full Bathrooms: 4
Bathroom Amenities: —
Bathroom in Basement: —
Rooms: —
Basement Description: Partially Finished,Exterior Access
Other Specifics
| 2 | |
| — | |
| — | |
| — | |
| Fenced Yard | |
| 25X135 | |
| — | |
| — | |
| — | |
| — | |
| Not in DB | |
| — | |
| — | |
| — | |
| — |
Tax History
| Year | Property Taxes |
|---|---|
| 2020 | $11,909 |
Contact Agent
Nearby Similar Homes
Contact Agent
Listing Provided By
Second City Real Estate

