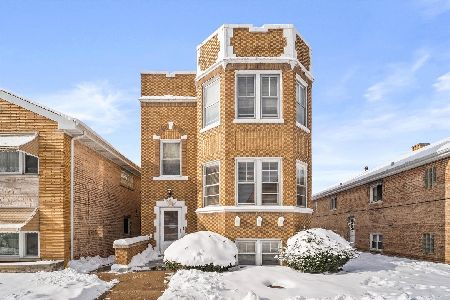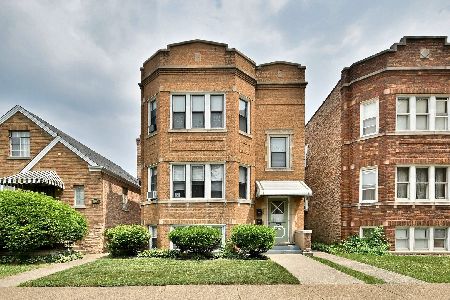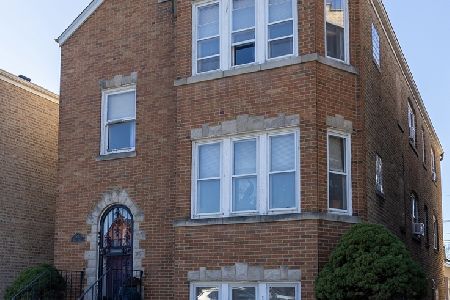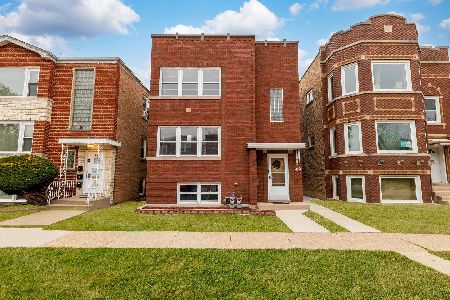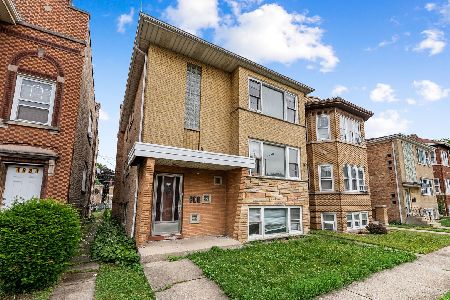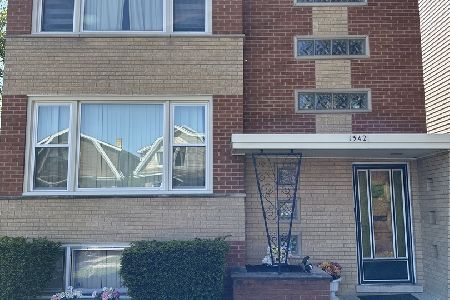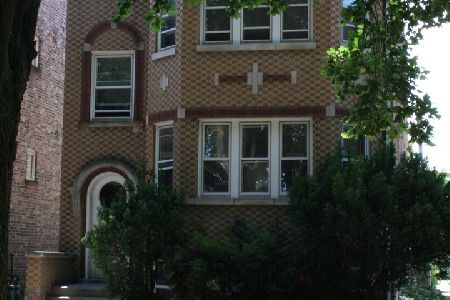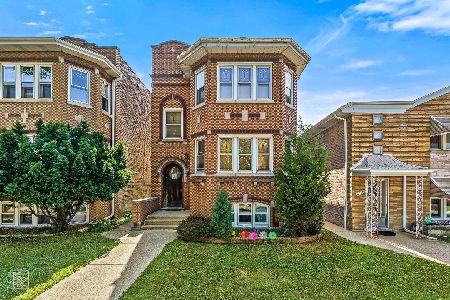1836 Home Avenue, Berwyn, Illinois 60402
$275,000
|
Sold
|
|
| Status: | Closed |
| Sqft: | 0 |
| Cost/Sqft: | — |
| Beds: | 6 |
| Baths: | 0 |
| Year Built: | 1930 |
| Property Taxes: | $6,894 |
| Days On Market: | 3022 |
| Lot Size: | 0,09 |
Description
MULTIPLE OFFERS RECEIVED: Highest & best due by Monday 9/18 @ 10am. Beautiful brick 3-Flat in Berwyn's Gold Coast! This well maintained building features spacious apartments, each with 2 bedrooms! Top floor has been owner-occupied and has hardwood floors, formal living room with octagon bump-out at the front with art glass windows & gorgeous stone decorative fireplace flanked by built-ins, formal dining room, vintage kitchen w/ stainless appliances & walk-in pantry, full bath, 2 nicely sized BR + a bonus room at the back which could be an office or 3rd BR. 1st floor has the same layout including the fireplace + updated kitchen. Garden unit has also been updated in recent years and has long-term tenants in place. Common area in the basement has coin laundry machines & storage closets for each unit. Backyard has a big patio and nice yard, along with brick 2-car garage. Lovely block close to shopping, dining, schools & transportation. Amazing option for live-in or investment!
Property Specifics
| Multi-unit | |
| — | |
| Traditional | |
| 1930 | |
| Full | |
| BRICK 3-FLAT | |
| No | |
| 0.09 |
| Cook | |
| Gold Coast Of Berwyn | |
| — / — | |
| — | |
| Lake Michigan | |
| Public Sewer | |
| 09747977 | |
| 16193110350000 |
Nearby Schools
| NAME: | DISTRICT: | DISTANCE: | |
|---|---|---|---|
|
Grade School
Jefferson Elementary School |
98 | — | |
|
Middle School
Lincoln Middle School |
98 | Not in DB | |
|
High School
J Sterling Morton West High Scho |
201 | Not in DB | |
|
Alternate High School
J Sterling Morton Alternative Sc |
— | Not in DB | |
Property History
| DATE: | EVENT: | PRICE: | SOURCE: |
|---|---|---|---|
| 30 Jan, 2018 | Sold | $275,000 | MRED MLS |
| 3 Nov, 2017 | Under contract | $279,800 | MRED MLS |
| 12 Sep, 2017 | Listed for sale | $279,800 | MRED MLS |
Room Specifics
Total Bedrooms: 6
Bedrooms Above Ground: 6
Bedrooms Below Ground: 0
Dimensions: —
Floor Type: —
Dimensions: —
Floor Type: —
Dimensions: —
Floor Type: —
Dimensions: —
Floor Type: —
Dimensions: —
Floor Type: —
Full Bathrooms: 3
Bathroom Amenities: —
Bathroom in Basement: —
Rooms: Den
Basement Description: Partially Finished
Other Specifics
| 2 | |
| — | |
| — | |
| Patio, Storms/Screens | |
| Fenced Yard | |
| 30 X 125 | |
| — | |
| — | |
| — | |
| — | |
| Not in DB | |
| Sidewalks, Street Lights, Street Paved | |
| — | |
| — | |
| — |
Tax History
| Year | Property Taxes |
|---|---|
| 2018 | $6,894 |
Contact Agent
Nearby Similar Homes
Contact Agent
Listing Provided By
RE/MAX In The Village Realtors

