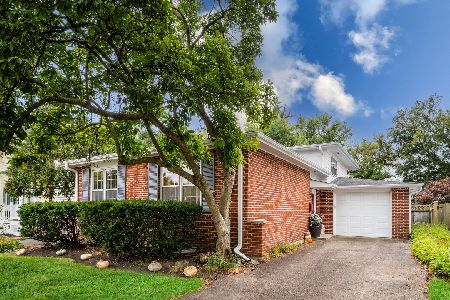1826 Kiest Avenue, Northbrook, Illinois 60062
$390,000
|
Sold
|
|
| Status: | Closed |
| Sqft: | 1,482 |
| Cost/Sqft: | $287 |
| Beds: | 3 |
| Baths: | 3 |
| Year Built: | 1925 |
| Property Taxes: | $6,460 |
| Days On Market: | 2337 |
| Lot Size: | 0,17 |
Description
Are you looking for something VERY CUTE with GREAT SCHOOLS, an AMAZING LOCATION and super LOW TAXES? Then you MUST SEE this brick bungalow on popular Kiest Avenue! Versatile floor plan oozes character with arched doorways and built-ins, front porch, gorgeous hardwood floors and lots of natural light. Nice sized rooms, including two main floor bedrooms, and a private master suite on the second floor. The large kitchen opens to a sun-filled eating area overlooking deck, large yard and heated 2.5 car garage. Full finished basement has a family room, office, 4th bedroom and lots of storage. Quiet location, yet steps from everything in downtown Northbrook: shopping, restaurants, parks, train, library and more. District 28/225 schools and low taxes! Family friendly street with welcoming neighbors- you will love it here!!
Property Specifics
| Single Family | |
| — | |
| Bungalow | |
| 1925 | |
| Full | |
| — | |
| No | |
| 0.17 |
| Cook | |
| — | |
| — / Not Applicable | |
| None | |
| Lake Michigan | |
| Public Sewer | |
| 10503872 | |
| 04101060270000 |
Nearby Schools
| NAME: | DISTRICT: | DISTANCE: | |
|---|---|---|---|
|
Grade School
Greenbriar Elementary School |
28 | — | |
|
Middle School
Northbrook Junior High School |
28 | Not in DB | |
|
High School
Glenbrook North High School |
225 | Not in DB | |
Property History
| DATE: | EVENT: | PRICE: | SOURCE: |
|---|---|---|---|
| 21 Nov, 2019 | Sold | $390,000 | MRED MLS |
| 30 Oct, 2019 | Under contract | $425,000 | MRED MLS |
| 3 Sep, 2019 | Listed for sale | $425,000 | MRED MLS |
Room Specifics
Total Bedrooms: 4
Bedrooms Above Ground: 3
Bedrooms Below Ground: 1
Dimensions: —
Floor Type: Hardwood
Dimensions: —
Floor Type: Hardwood
Dimensions: —
Floor Type: Ceramic Tile
Full Bathrooms: 3
Bathroom Amenities: —
Bathroom in Basement: 1
Rooms: Breakfast Room,Office,Recreation Room
Basement Description: Finished
Other Specifics
| 2.5 | |
| — | |
| Asphalt | |
| Deck, Porch | |
| — | |
| 50X150 | |
| — | |
| Full | |
| Hardwood Floors, First Floor Bedroom, First Floor Full Bath, Built-in Features | |
| Range, Microwave, Dishwasher, Refrigerator, Washer, Dryer, Disposal | |
| Not in DB | |
| Sidewalks, Street Lights, Street Paved | |
| — | |
| — | |
| — |
Tax History
| Year | Property Taxes |
|---|---|
| 2019 | $6,460 |
Contact Agent
Nearby Similar Homes
Nearby Sold Comparables
Contact Agent
Listing Provided By
Berkshire Hathaway HomeServices KoenigRubloff








