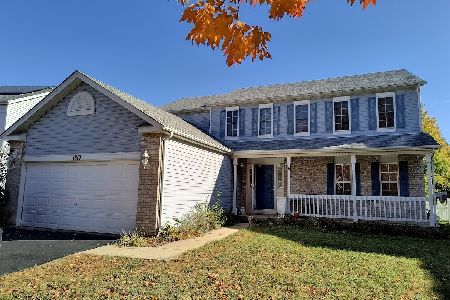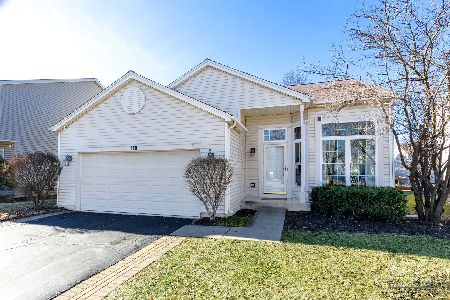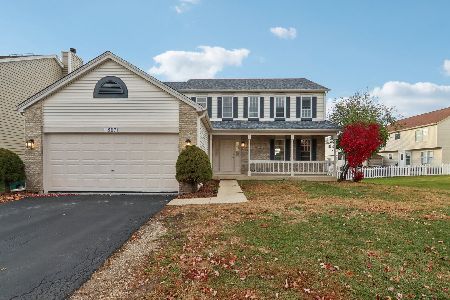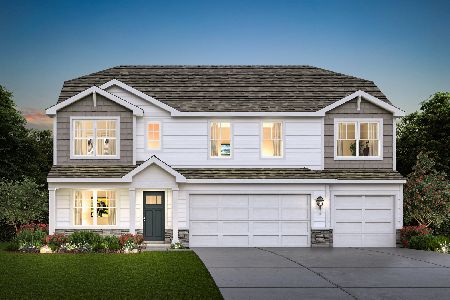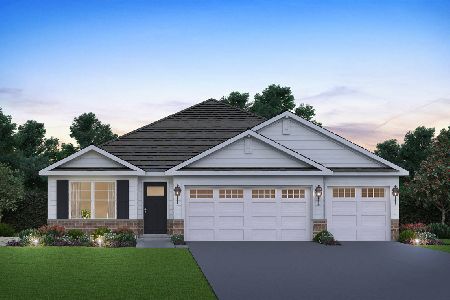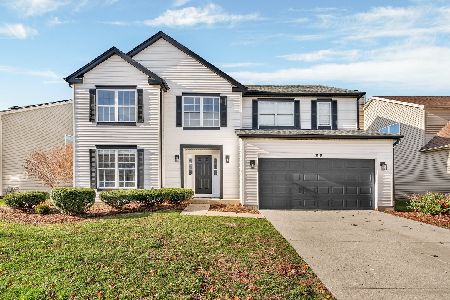1826 Lake Shore Drive, Romeoville, Illinois 60446
$405,000
|
Sold
|
|
| Status: | Closed |
| Sqft: | 2,846 |
| Cost/Sqft: | $132 |
| Beds: | 4 |
| Baths: | 4 |
| Year Built: | 1998 |
| Property Taxes: | $8,315 |
| Days On Market: | 841 |
| Lot Size: | 0,00 |
Description
Welcome to your dream home in the highly sought-after Weslake subdivision! This magnificent two-story residence boasts 4/5 bedrooms and 3.5 bathrooms, offering over 2,800 square feet of luxurious living space. As you step inside, you'll be greeted by the stunning gleaming hardwood floors that grace the entire first floor. This home is designed for modern living with separate living, dining, and family rooms, providing ample space for both relaxation and entertaining. The eat-in kitchen is a true chef's delight, featuring a spacious island and a separate table space for casual dining. The kitchen has been tastefully updated, ensuring both style and functionality. Working from home is a breeze with a conveniently located office just off the family room on the first floor, providing a quiet and productive space. Upstairs, you'll discover four spacious bedrooms and two well-appointed bathrooms. The master bedroom is a true sanctuary, complete with a large walk-in closet and an ensuite bath, offering a private retreat at the end of the day. The finished basement is a versatile space that adds even more value to this exceptional home. It includes an additional full bathroom, perfect for accommodating guests or extended family. Plus, there's a kitchen space, ideal for entertaining or creating a separate living area. Stay active in your own home gym and enjoy plenty of storage for all your belongings. With its prime location in the highly desirable Weslake subdivision, this property offers not only a luxurious living experience but also the convenience of being close to excellent schools, parks, shopping, and more. Don't miss the opportunity to make this incredible house your new home!
Property Specifics
| Single Family | |
| — | |
| — | |
| 1998 | |
| — | |
| — | |
| No | |
| — |
| Will | |
| Weslake | |
| 55 / Monthly | |
| — | |
| — | |
| — | |
| 11894698 | |
| 0603122050420000 |
Nearby Schools
| NAME: | DISTRICT: | DISTANCE: | |
|---|---|---|---|
|
Grade School
Creekside Elementary School |
202 | — | |
|
Middle School
John F Kennedy Middle School |
202 | Not in DB | |
|
High School
Plainfield East High School |
202 | Not in DB | |
Property History
| DATE: | EVENT: | PRICE: | SOURCE: |
|---|---|---|---|
| 26 Apr, 2013 | Sold | $205,000 | MRED MLS |
| 5 Mar, 2013 | Under contract | $202,900 | MRED MLS |
| 27 Feb, 2013 | Listed for sale | $202,900 | MRED MLS |
| 27 Oct, 2023 | Sold | $405,000 | MRED MLS |
| 2 Oct, 2023 | Under contract | $375,000 | MRED MLS |
| 28 Sep, 2023 | Listed for sale | $375,000 | MRED MLS |
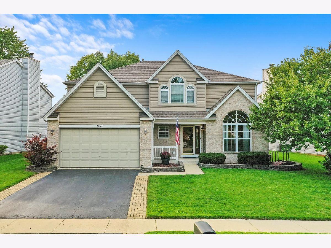
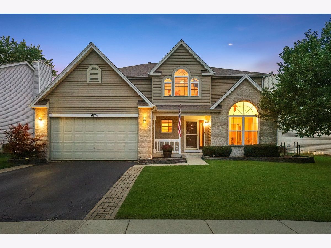
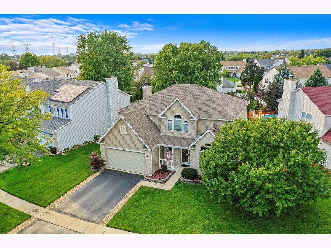
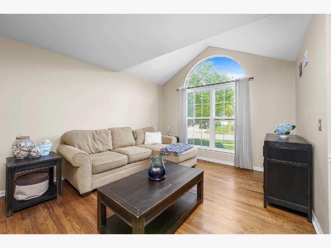
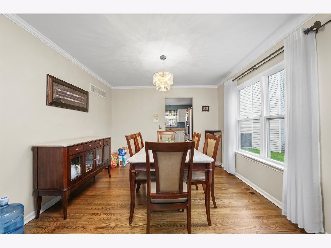
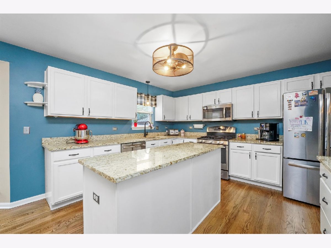
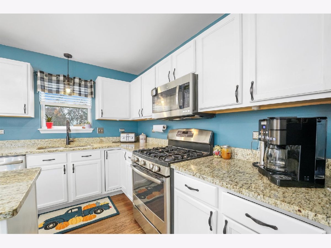
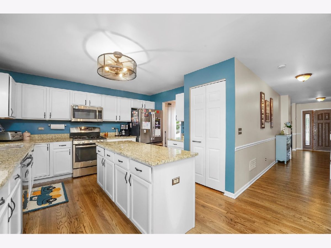
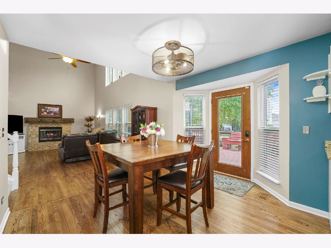
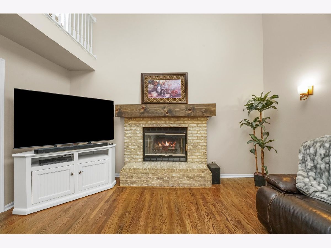
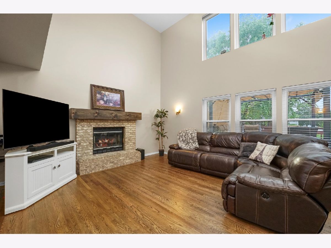
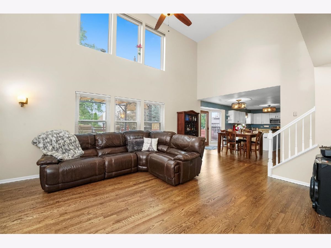
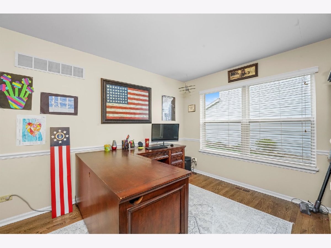
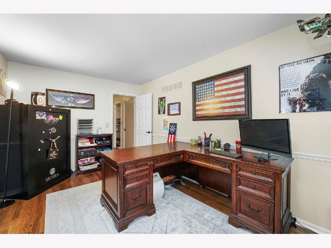
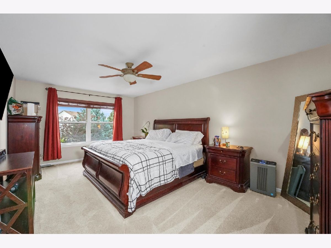
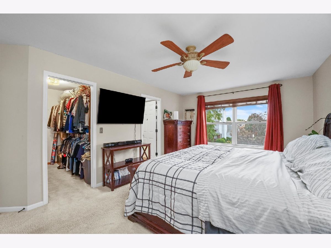
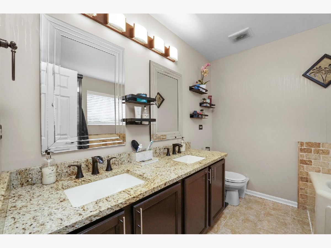
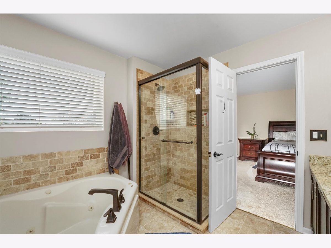
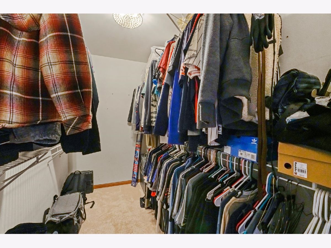
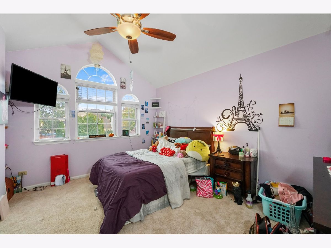
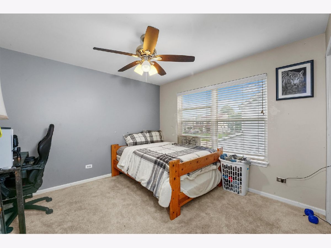
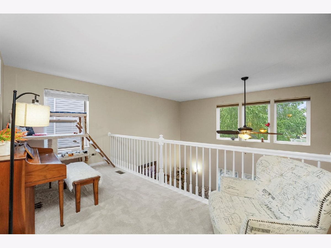
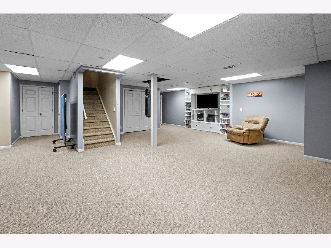

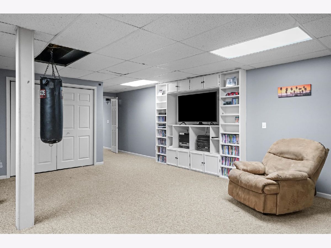
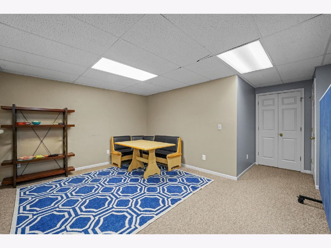
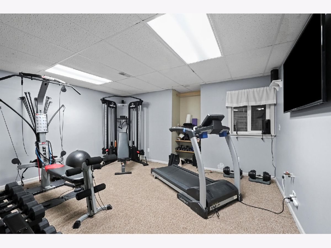
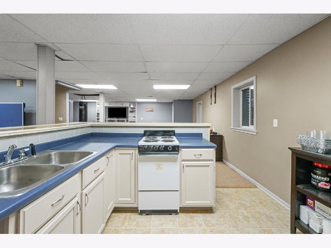
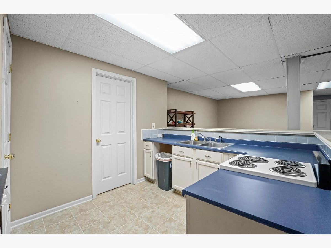
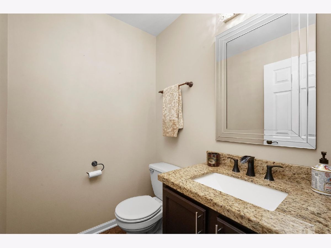
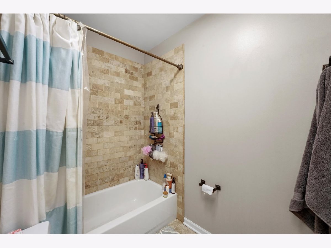

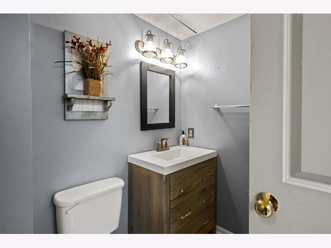
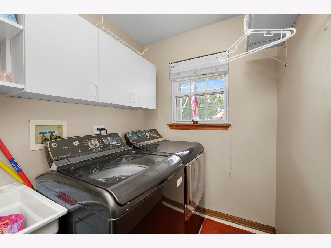
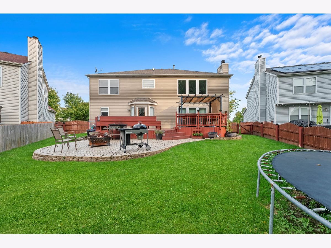
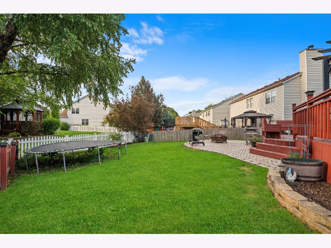
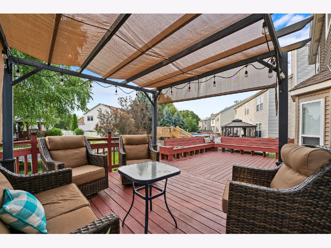
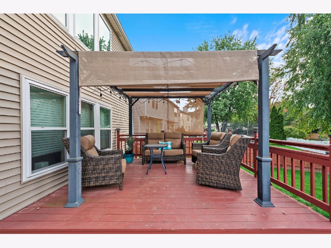
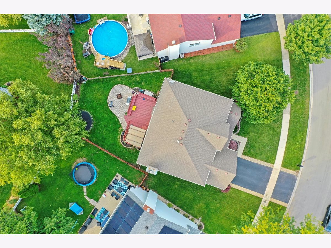
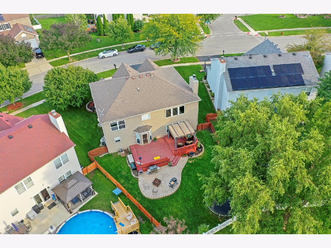
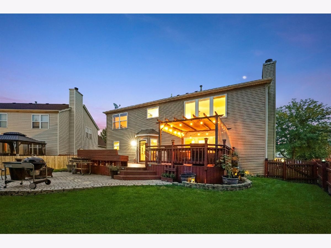
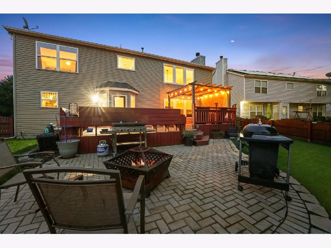
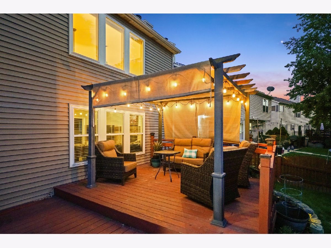
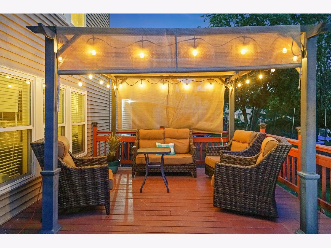
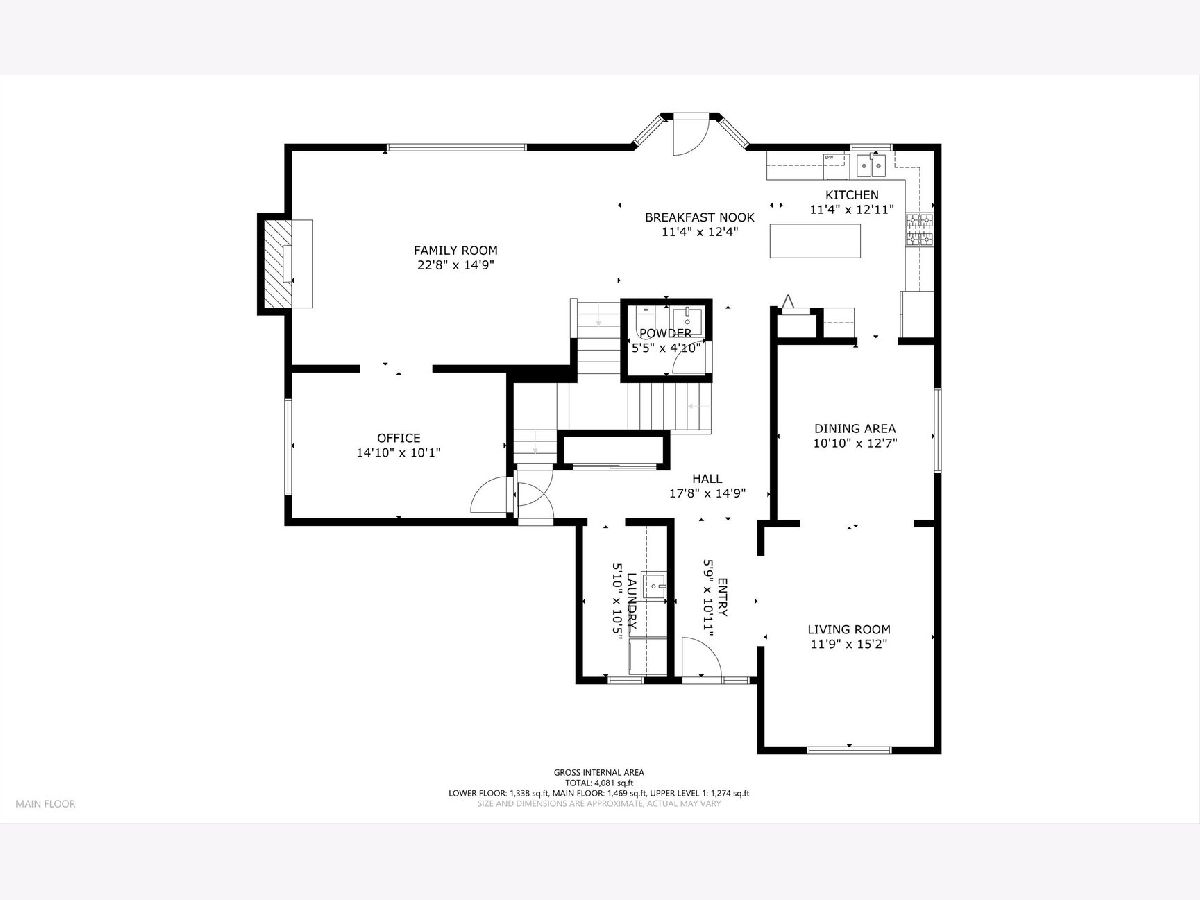
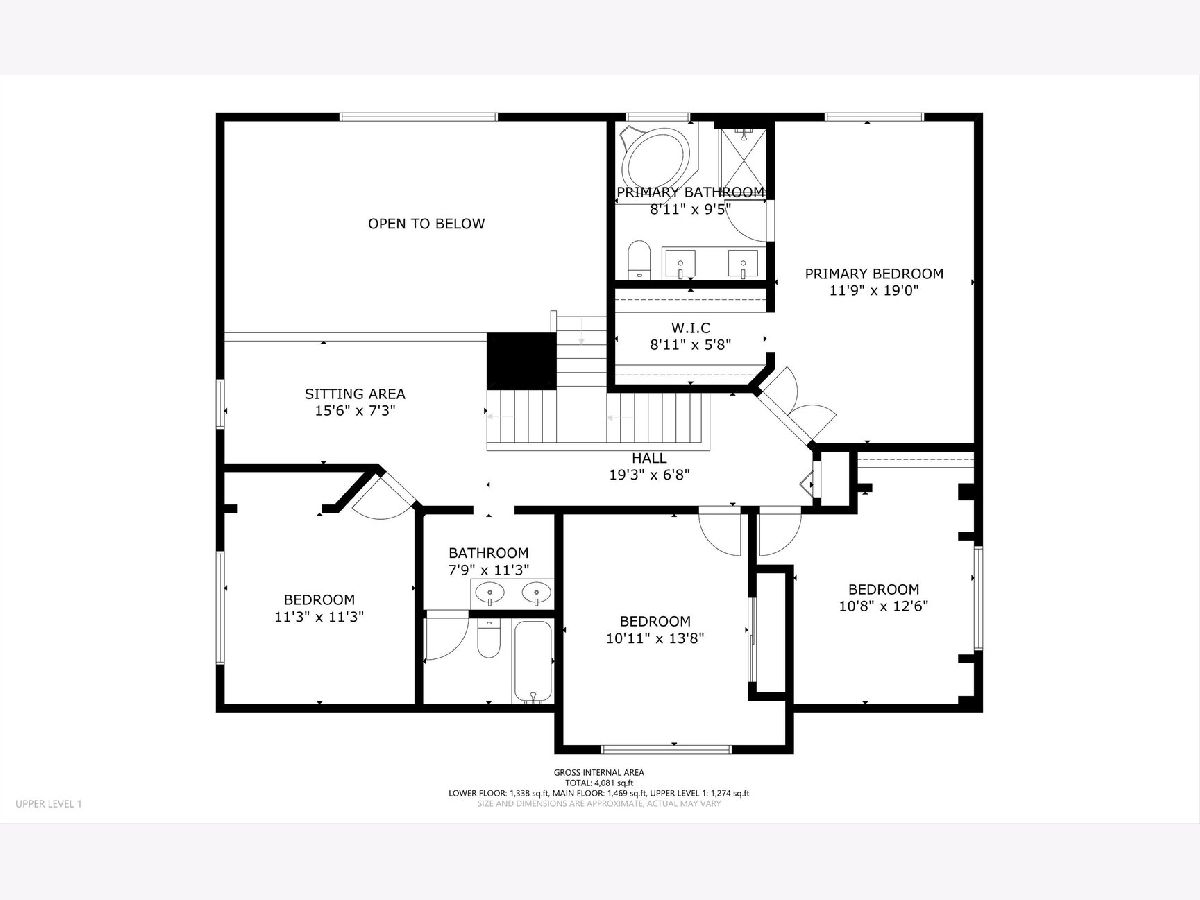
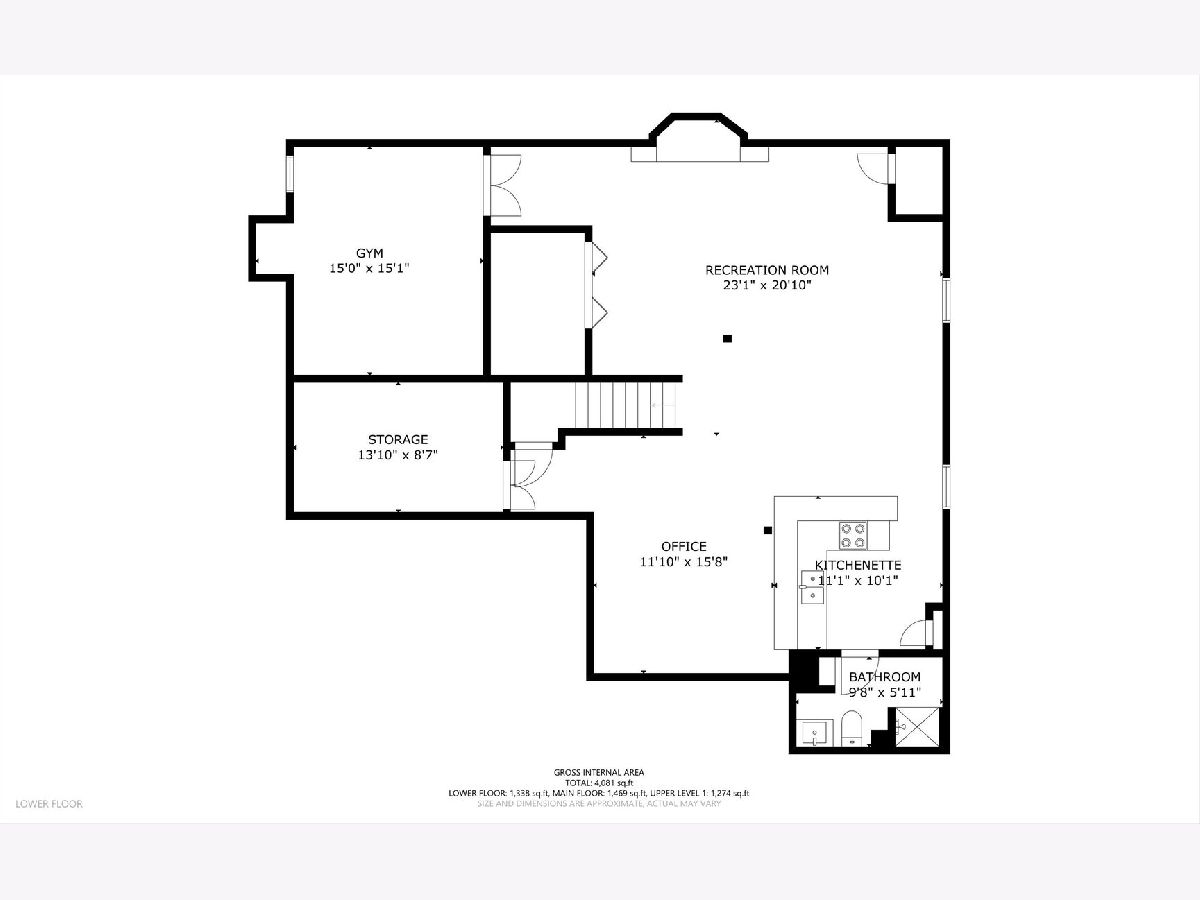
Room Specifics
Total Bedrooms: 5
Bedrooms Above Ground: 4
Bedrooms Below Ground: 1
Dimensions: —
Floor Type: —
Dimensions: —
Floor Type: —
Dimensions: —
Floor Type: —
Dimensions: —
Floor Type: —
Full Bathrooms: 4
Bathroom Amenities: Whirlpool,Separate Shower,Double Sink
Bathroom in Basement: 1
Rooms: —
Basement Description: Finished
Other Specifics
| 2 | |
| — | |
| Asphalt | |
| — | |
| — | |
| 102X121X29X121 | |
| Unfinished | |
| — | |
| — | |
| — | |
| Not in DB | |
| — | |
| — | |
| — | |
| — |
Tax History
| Year | Property Taxes |
|---|---|
| 2013 | $6,495 |
| 2023 | $8,315 |
Contact Agent
Nearby Similar Homes
Nearby Sold Comparables
Contact Agent
Listing Provided By
Jameson Sotheby's Intl Realty

