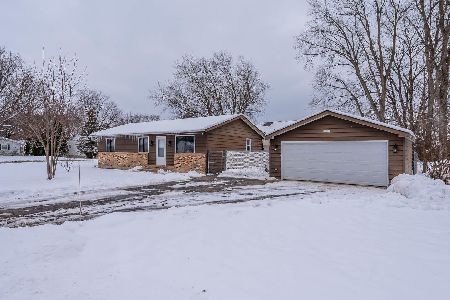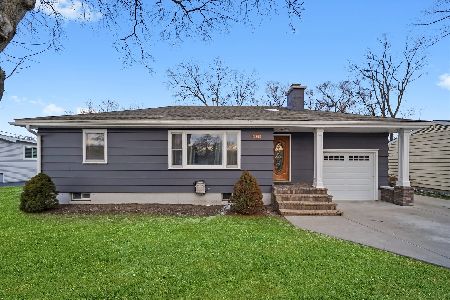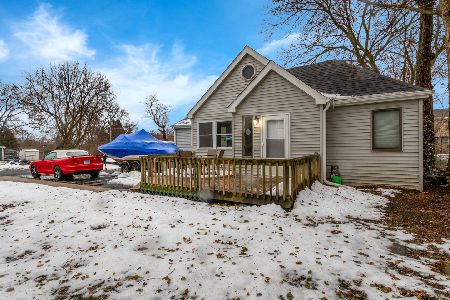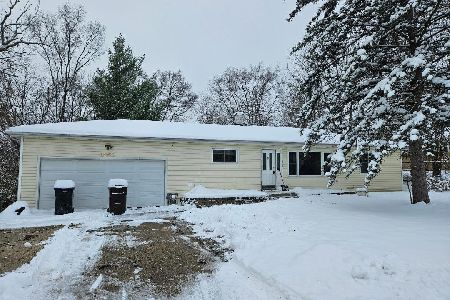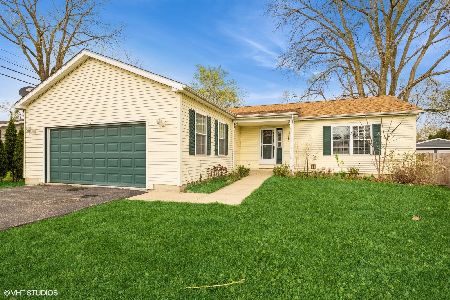1826 Parklane Avenue, Mchenry, Illinois 60050
$198,100
|
Sold
|
|
| Status: | Closed |
| Sqft: | 1,352 |
| Cost/Sqft: | $146 |
| Beds: | 3 |
| Baths: | 2 |
| Year Built: | 2006 |
| Property Taxes: | $3,243 |
| Days On Market: | 1994 |
| Lot Size: | 0,22 |
Description
Great Ranch home built in 2006 is perfect for the new homeowner or for downsizing! Open floor plans with lots of newer windows and natural lighting even in the batrooms with the ceiling tubes! 2x6 construction. Large Laundry room leads into garage and does have sink for easy cleaning. Large open kitchen with island. can lighting for great task lighting on these pretty granite counters. Cathedral ceiling in Kitchen, Family and Dining room make this such a nice area for all year entertaining. New 2019 gazebo helps bring that entertaining outside during the warm months as well. Neutral gray color. Newer flooring. This place is will be calling out to you to move here right away. Great location with parks and stores close by!
Property Specifics
| Single Family | |
| — | |
| Ranch | |
| 2006 | |
| None | |
| RANCH | |
| No | |
| 0.22 |
| Mc Henry | |
| Lakeland Park | |
| 0 / Not Applicable | |
| None | |
| Public | |
| Public Sewer | |
| 10804131 | |
| 0928278005 |
Nearby Schools
| NAME: | DISTRICT: | DISTANCE: | |
|---|---|---|---|
|
Grade School
Valley View Elementary School |
15 | — | |
|
Middle School
Parkland Middle School |
15 | Not in DB | |
|
High School
Mchenry High School-west Campus |
156 | Not in DB | |
Property History
| DATE: | EVENT: | PRICE: | SOURCE: |
|---|---|---|---|
| 8 Aug, 2013 | Sold | $108,000 | MRED MLS |
| 7 May, 2013 | Under contract | $114,900 | MRED MLS |
| 13 Mar, 2013 | Listed for sale | $114,900 | MRED MLS |
| 8 Sep, 2020 | Sold | $198,100 | MRED MLS |
| 7 Aug, 2020 | Under contract | $196,900 | MRED MLS |
| 2 Aug, 2020 | Listed for sale | $196,900 | MRED MLS |
| 30 May, 2025 | Sold | $283,000 | MRED MLS |
| 27 Apr, 2025 | Under contract | $275,000 | MRED MLS |
| 26 Apr, 2025 | Listed for sale | $275,000 | MRED MLS |
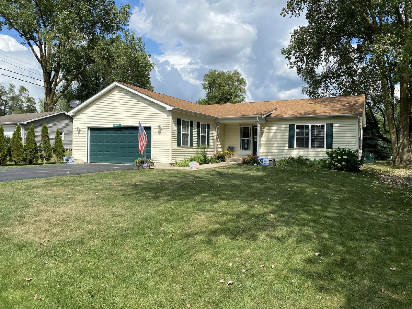
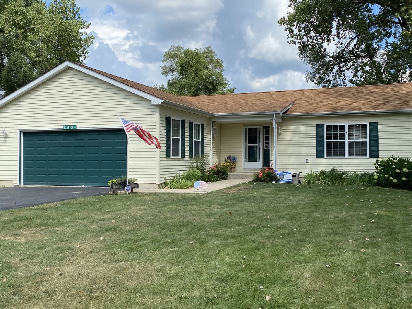
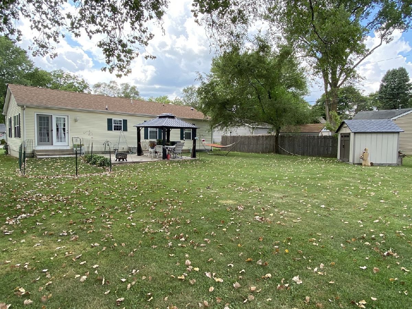
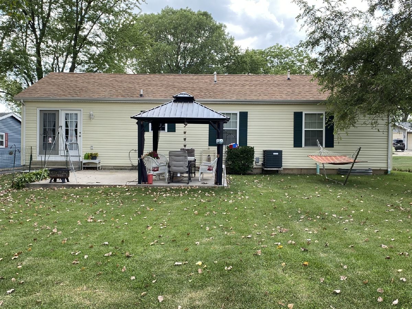
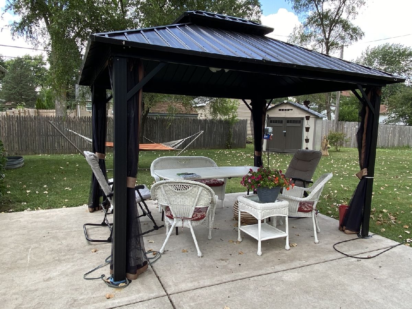
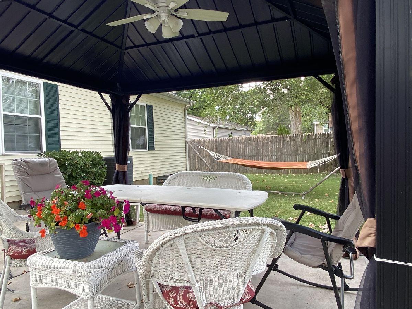
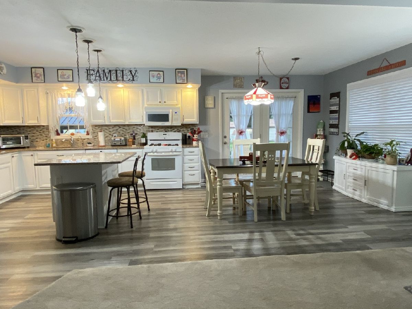
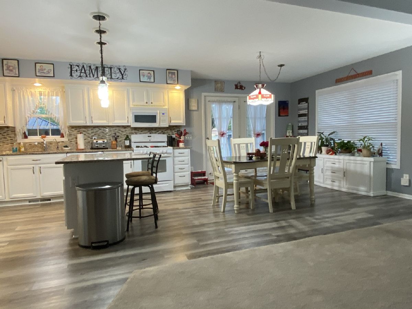
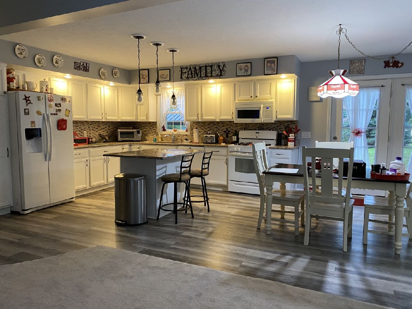
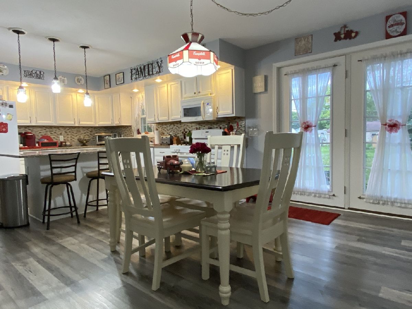
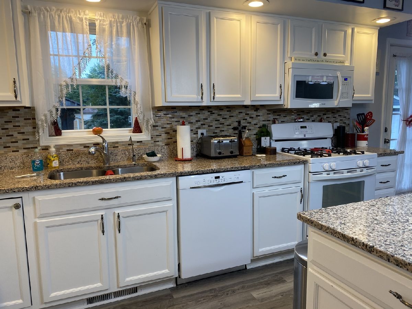
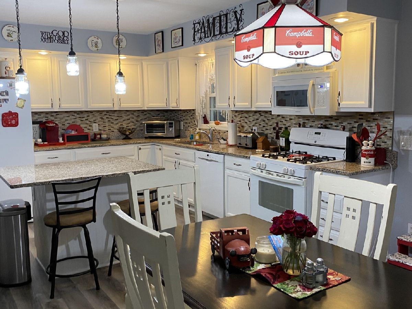
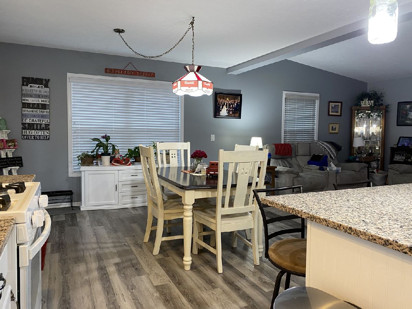
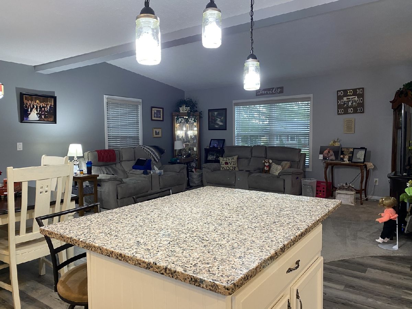
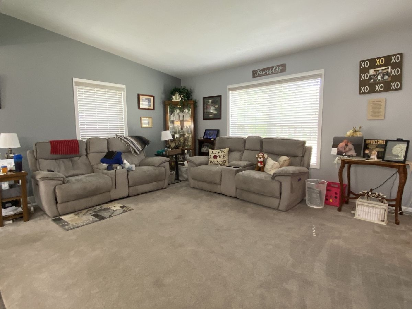
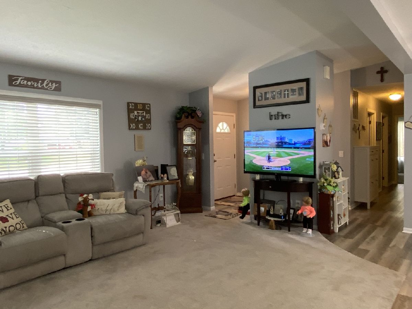
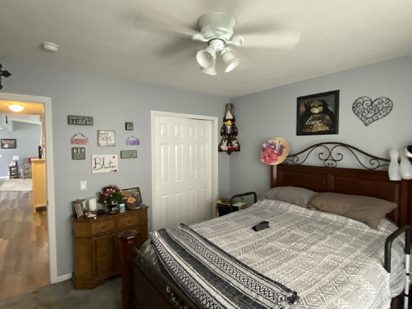
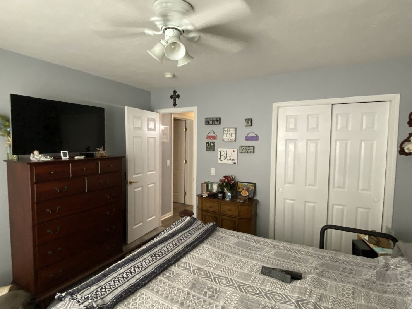
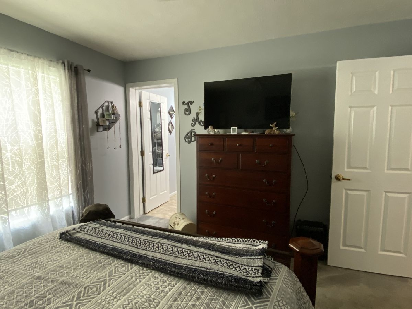
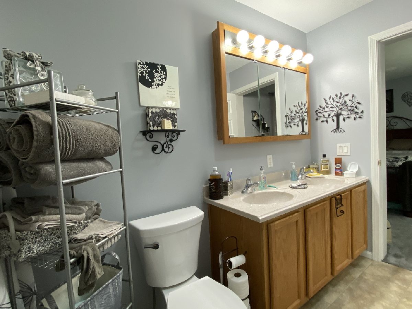
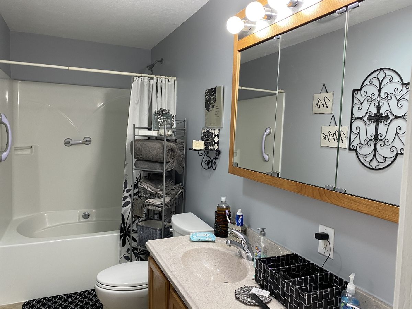
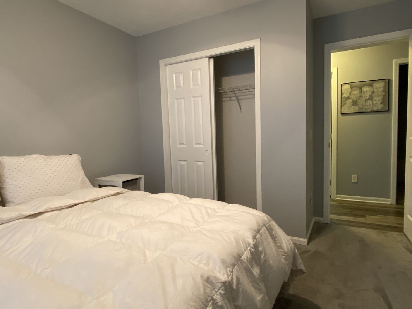
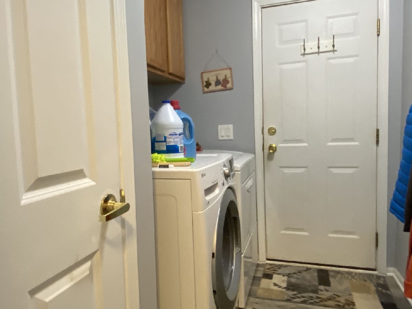
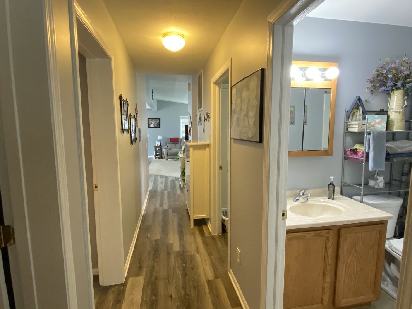
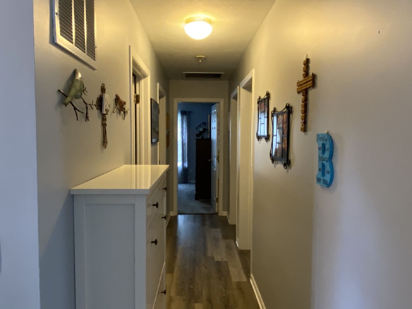
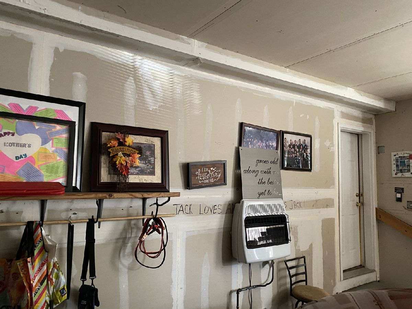
Room Specifics
Total Bedrooms: 3
Bedrooms Above Ground: 3
Bedrooms Below Ground: 0
Dimensions: —
Floor Type: —
Dimensions: —
Floor Type: —
Full Bathrooms: 2
Bathroom Amenities: Double Sink
Bathroom in Basement: 0
Rooms: Eating Area
Basement Description: Crawl
Other Specifics
| 2 | |
| Concrete Perimeter | |
| Asphalt | |
| Porch | |
| — | |
| 68 X 140 | |
| — | |
| Full | |
| Vaulted/Cathedral Ceilings | |
| — | |
| Not in DB | |
| Park, Lake, Street Lights, Street Paved | |
| — | |
| — | |
| — |
Tax History
| Year | Property Taxes |
|---|---|
| 2013 | $3,838 |
| 2020 | $3,243 |
| 2025 | $5,123 |
Contact Agent
Nearby Similar Homes
Nearby Sold Comparables
Contact Agent
Listing Provided By
Better Homes and Gardens Real Estate Star Homes

