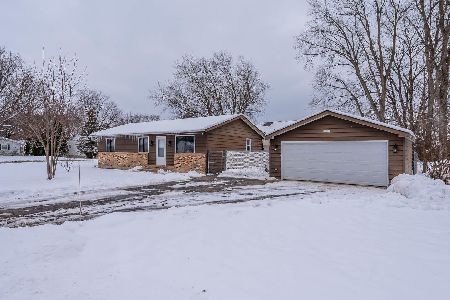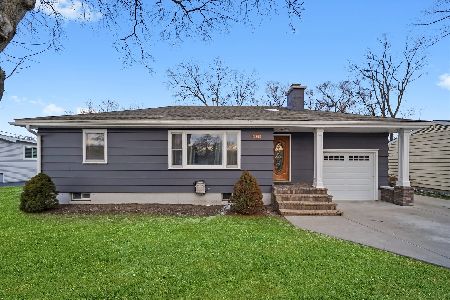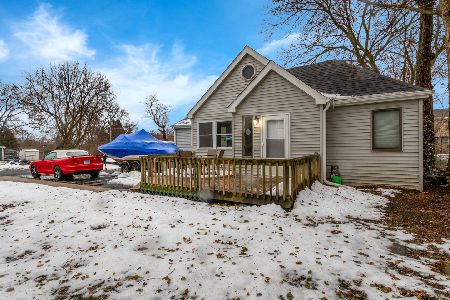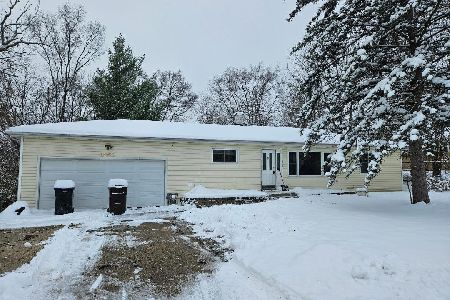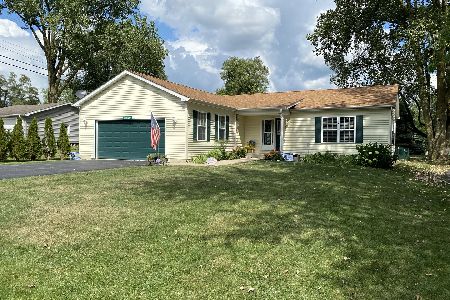1826 Parklane Avenue, Mchenry, Illinois 60050
$108,000
|
Sold
|
|
| Status: | Closed |
| Sqft: | 1,352 |
| Cost/Sqft: | $85 |
| Beds: | 3 |
| Baths: | 2 |
| Year Built: | 2006 |
| Property Taxes: | $3,838 |
| Days On Market: | 4694 |
| Lot Size: | 0,22 |
Description
Short Sale. Great opportunity for home ownership.Newer ranch home built in 2006,Open floor plan,lots of windows& natural light.2x6 construction.Lg. Laundry room,Lg.kitchen w/lots of cabinets/storage.Cathedral ceilings.3blcoks from lake&park.
Property Specifics
| Single Family | |
| — | |
| Ranch | |
| 2006 | |
| None | |
| — | |
| No | |
| 0.22 |
| Mc Henry | |
| Lakeland Park | |
| 0 / Not Applicable | |
| None | |
| Public | |
| Public Sewer | |
| 08290598 | |
| 0928278005 |
Nearby Schools
| NAME: | DISTRICT: | DISTANCE: | |
|---|---|---|---|
|
Grade School
Valley View Elementary School |
15 | — | |
|
Middle School
Parkland Middle School |
15 | Not in DB | |
|
High School
Mchenry High School-west Campus |
156 | Not in DB | |
Property History
| DATE: | EVENT: | PRICE: | SOURCE: |
|---|---|---|---|
| 8 Aug, 2013 | Sold | $108,000 | MRED MLS |
| 7 May, 2013 | Under contract | $114,900 | MRED MLS |
| 13 Mar, 2013 | Listed for sale | $114,900 | MRED MLS |
| 8 Sep, 2020 | Sold | $198,100 | MRED MLS |
| 7 Aug, 2020 | Under contract | $196,900 | MRED MLS |
| 2 Aug, 2020 | Listed for sale | $196,900 | MRED MLS |
| 30 May, 2025 | Sold | $283,000 | MRED MLS |
| 27 Apr, 2025 | Under contract | $275,000 | MRED MLS |
| 26 Apr, 2025 | Listed for sale | $275,000 | MRED MLS |
Room Specifics
Total Bedrooms: 3
Bedrooms Above Ground: 3
Bedrooms Below Ground: 0
Dimensions: —
Floor Type: —
Dimensions: —
Floor Type: —
Full Bathrooms: 2
Bathroom Amenities: Double Sink
Bathroom in Basement: 0
Rooms: Eating Area
Basement Description: Crawl
Other Specifics
| 2 | |
| Concrete Perimeter | |
| Asphalt | |
| Porch | |
| — | |
| 68 X 140 | |
| — | |
| Full | |
| Vaulted/Cathedral Ceilings | |
| — | |
| Not in DB | |
| Clubhouse, Street Lights, Street Paved | |
| — | |
| — | |
| — |
Tax History
| Year | Property Taxes |
|---|---|
| 2013 | $3,838 |
| 2020 | $3,243 |
| 2025 | $5,123 |
Contact Agent
Nearby Similar Homes
Nearby Sold Comparables
Contact Agent
Listing Provided By
CENTURY 21 Sketch Book

