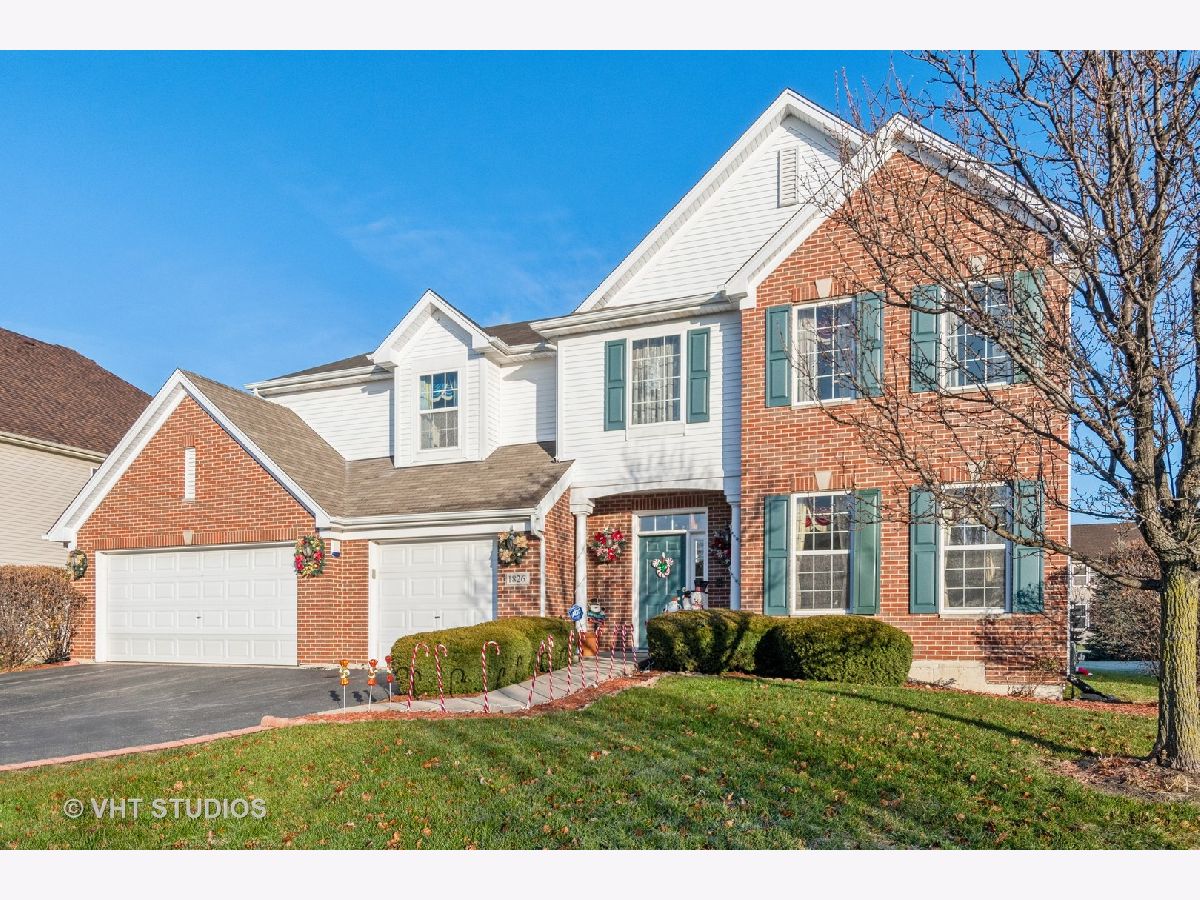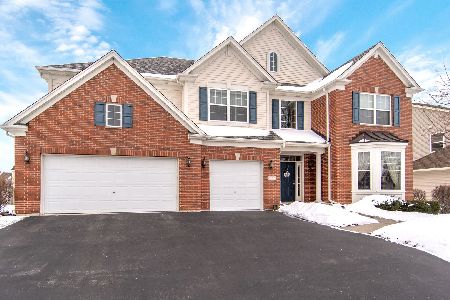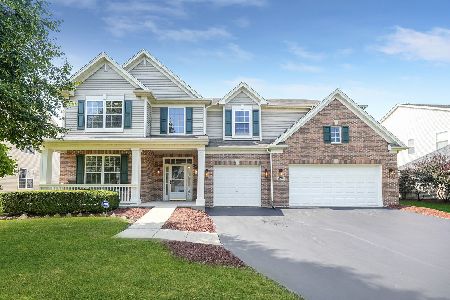1826 Raes Creek Drive, Bolingbrook, Illinois 60490
$432,000
|
Sold
|
|
| Status: | Closed |
| Sqft: | 3,761 |
| Cost/Sqft: | $118 |
| Beds: | 5 |
| Baths: | 3 |
| Year Built: | 2006 |
| Property Taxes: | $11,973 |
| Days On Market: | 1905 |
| Lot Size: | 0,29 |
Description
FAIRWAYS OF AUGUSTA. 204 schools. NVHS. SHENANDOAH MODEL. SOUTH FACING. 3761 square feet open floor plan! 2 story entry and living room, large kitchen has a center island, halogen under counter lighting, pantry, and stainless steel appliances. 1st-floor bedroom/office, with closet & full bath. Front & back staircase. The master suite has a vaulted ceiling, a large walk-in closet, and a private bath with a double sink vanity, whirlpool tub, and separate shower. 9" ceilings in basement. Zoned heating and cooling. 5 beds. 3 full baths.In-law arrangement. Larger 1st-floor laundry. 3 car garage. Unfinished HUGE basement with deep pour 9-foot ceilings & rough-in. Gas starter marble fireplace in the family room. Vaulted ceilings. 2 story foyer. Living room combo with dining room. Unique pillar in the dining room.The large kitchen inc pantry, center island, plenty of countertops, and 42" cabinets.Recessed lighting throughout the home. Oversized luxury master bedroom suite with vaulted ceilings, walk-in closet, and a full private bath with soaking tub, linen closet, dual sinks, and separate shower. 3 additional bedrooms. 2nd full bath and loft on 2nd floor. Dual staircase. Large mudroom. Dual furnaces and A/Cs. Close to highways & retail. Desirable floor plan. Custom drapes thru-out the home. WELCOME HOME.
Property Specifics
| Single Family | |
| — | |
| — | |
| 2006 | |
| Full | |
| SHENANDOAH | |
| No | |
| 0.29 |
| Will | |
| Fairways Of Augusta | |
| 450 / Annual | |
| Snow Removal | |
| Public | |
| Public Sewer | |
| 10951576 | |
| 0701134100220000 |
Nearby Schools
| NAME: | DISTRICT: | DISTANCE: | |
|---|---|---|---|
|
Grade School
Builta Elementary School |
204 | — | |
|
Middle School
Gregory Middle School |
204 | Not in DB | |
|
High School
Neuqua Valley High School |
204 | Not in DB | |
Property History
| DATE: | EVENT: | PRICE: | SOURCE: |
|---|---|---|---|
| 26 Feb, 2021 | Sold | $432,000 | MRED MLS |
| 18 Dec, 2020 | Under contract | $445,000 | MRED MLS |
| 11 Dec, 2020 | Listed for sale | $445,000 | MRED MLS |

Room Specifics
Total Bedrooms: 5
Bedrooms Above Ground: 5
Bedrooms Below Ground: 0
Dimensions: —
Floor Type: Carpet
Dimensions: —
Floor Type: Carpet
Dimensions: —
Floor Type: Wood Laminate
Dimensions: —
Floor Type: —
Full Bathrooms: 3
Bathroom Amenities: Whirlpool,Separate Shower,Double Sink
Bathroom in Basement: 0
Rooms: Bedroom 5,Eating Area,Loft
Basement Description: Unfinished
Other Specifics
| 3 | |
| Block | |
| Asphalt | |
| — | |
| Landscaped | |
| 80X150 | |
| Pull Down Stair,Unfinished | |
| Full | |
| Vaulted/Cathedral Ceilings, First Floor Bedroom, In-Law Arrangement, First Floor Laundry, First Floor Full Bath | |
| Range, Dishwasher, Refrigerator, Disposal, Stainless Steel Appliance(s) | |
| Not in DB | |
| Park, Sidewalks, Street Lights, Street Paved | |
| — | |
| — | |
| Wood Burning, Gas Log |
Tax History
| Year | Property Taxes |
|---|---|
| 2021 | $11,973 |
Contact Agent
Nearby Similar Homes
Nearby Sold Comparables
Contact Agent
Listing Provided By
Baird & Warner









