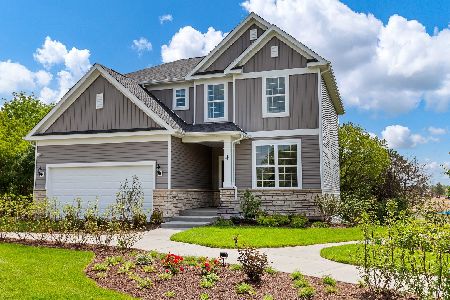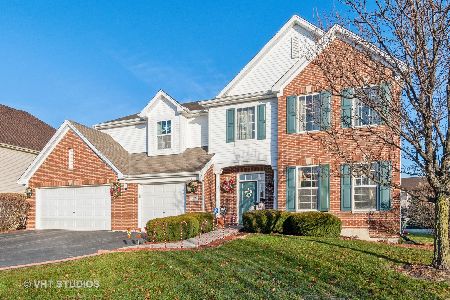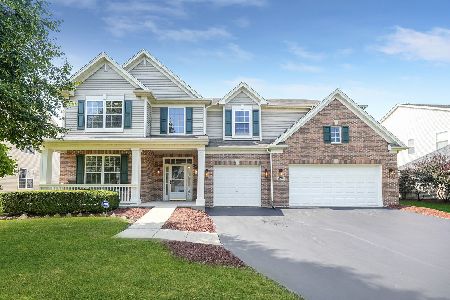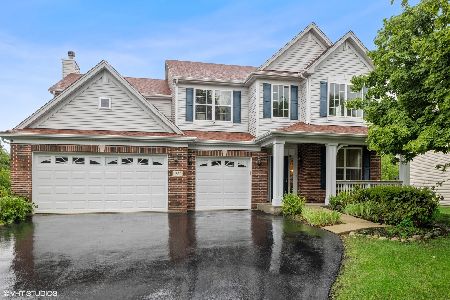1830 Raes Creek Drive, Bolingbrook, Illinois 60490
$525,000
|
Sold
|
|
| Status: | Closed |
| Sqft: | 4,225 |
| Cost/Sqft: | $130 |
| Beds: | 5 |
| Baths: | 4 |
| Year Built: | 2007 |
| Property Taxes: | $13,707 |
| Days On Market: | 2902 |
| Lot Size: | 0,25 |
Description
Welcome to the Fairways of Augusta! A beautiful subdivision of Bolingbrook which backs up to Naperbrook G.C. & within the Naperville/Neuqua 204 school district. This home boasts 4,225 SF above grade. Walk into a welcoming 2 story foyer w/combined formal living/dining rm. off the foyer. Dining rm. w/wainscoting & living rm. w/picture frame molding both have beautiful crown molding. Large kitchen & eating area opens up to the family rm. has a large island w/granite countertops, newer backsplash & touch free faucet w/beautiful oak floors. The 2 story family rm. has tons of natural light w/two stories of windows, crown molding, gas fireplace, and built-in shelving. 1st floor bedroom/office/library w/full bath off the rm. Laundry/Mudroom off entry of 3 car garage. Walk up the split staircase w/wrought iron spindles & overlook the foyer & fam room. Master suite w/large walk-in closet thru bathroom. 2nd bedroom w/ensuite bath. 3rd & 4th bedroom w/jack-n-jill bath. Loft is great work area.
Property Specifics
| Single Family | |
| — | |
| Traditional | |
| 2007 | |
| Full | |
| NOTTINGHAM | |
| No | |
| 0.25 |
| Will | |
| Fairways Of Augusta | |
| 350 / Annual | |
| Other | |
| Lake Michigan | |
| Public Sewer | |
| 09890234 | |
| 0701134100210000 |
Nearby Schools
| NAME: | DISTRICT: | DISTANCE: | |
|---|---|---|---|
|
Grade School
Builta Elementary School |
204 | — | |
|
Middle School
Gregory Middle School |
204 | Not in DB | |
|
High School
Neuqua Valley High School |
204 | Not in DB | |
Property History
| DATE: | EVENT: | PRICE: | SOURCE: |
|---|---|---|---|
| 18 Jun, 2018 | Sold | $525,000 | MRED MLS |
| 4 May, 2018 | Under contract | $549,999 | MRED MLS |
| 20 Mar, 2018 | Listed for sale | $549,999 | MRED MLS |
Room Specifics
Total Bedrooms: 5
Bedrooms Above Ground: 5
Bedrooms Below Ground: 0
Dimensions: —
Floor Type: Carpet
Dimensions: —
Floor Type: Carpet
Dimensions: —
Floor Type: Carpet
Dimensions: —
Floor Type: —
Full Bathrooms: 4
Bathroom Amenities: Separate Shower,Double Sink,Soaking Tub
Bathroom in Basement: 0
Rooms: Bedroom 5,Loft,Breakfast Room
Basement Description: Unfinished,Bathroom Rough-In
Other Specifics
| 3 | |
| Concrete Perimeter | |
| Asphalt | |
| Patio, Brick Paver Patio | |
| — | |
| 80X150 | |
| Unfinished | |
| Full | |
| Vaulted/Cathedral Ceilings, Hardwood Floors, First Floor Bedroom, First Floor Laundry, First Floor Full Bath | |
| Range, Microwave, Dishwasher, Refrigerator, Washer, Dryer, Disposal, Stainless Steel Appliance(s) | |
| Not in DB | |
| — | |
| — | |
| — | |
| Wood Burning, Gas Starter |
Tax History
| Year | Property Taxes |
|---|---|
| 2018 | $13,707 |
Contact Agent
Nearby Similar Homes
Nearby Sold Comparables
Contact Agent
Listing Provided By
Berkshire Hathaway HomeServices KoenigRubloff










