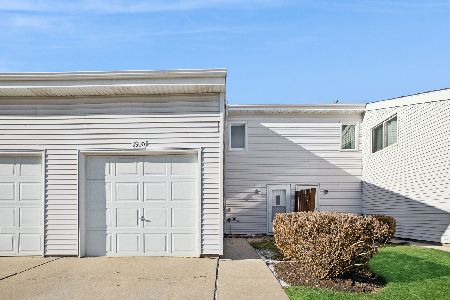1826 Whirlaway Court, Glendale Heights, Illinois 60139
$157,000
|
Sold
|
|
| Status: | Closed |
| Sqft: | 1,482 |
| Cost/Sqft: | $111 |
| Beds: | 2 |
| Baths: | 3 |
| Year Built: | 1999 |
| Property Taxes: | $6,433 |
| Days On Market: | 4575 |
| Lot Size: | 0,00 |
Description
Beautiful Hanbury Model Townhome over 1800 SF of Living Space with 9' Volume Ceilings~ Spacious Kitchen with 42"Cabinets & Balcony, Living Room with Gas See Through Fire Fireplace to Dining Room, 1st Floor Laundry, 2C Attached Garage~Close to Pond, Walking Path, Shopping, Expressways~Short Trip to Metra. **Interior Pictures Coming Soon!**
Property Specifics
| Condos/Townhomes | |
| 3 | |
| — | |
| 1999 | |
| Partial,English | |
| HANBURY | |
| No | |
| — |
| Du Page | |
| Polo Club | |
| 171 / Monthly | |
| Parking,Insurance,Exterior Maintenance,Lawn Care,Snow Removal | |
| Public | |
| Public Sewer | |
| 08404190 | |
| 0227431052 |
Property History
| DATE: | EVENT: | PRICE: | SOURCE: |
|---|---|---|---|
| 20 Sep, 2013 | Sold | $157,000 | MRED MLS |
| 9 Aug, 2013 | Under contract | $164,900 | MRED MLS |
| 25 Jul, 2013 | Listed for sale | $164,900 | MRED MLS |
Room Specifics
Total Bedrooms: 2
Bedrooms Above Ground: 2
Bedrooms Below Ground: 0
Dimensions: —
Floor Type: Carpet
Full Bathrooms: 3
Bathroom Amenities: Separate Shower
Bathroom in Basement: 0
Rooms: No additional rooms
Basement Description: Finished,Exterior Access
Other Specifics
| 2 | |
| Concrete Perimeter | |
| Concrete | |
| Balcony, Storms/Screens | |
| Common Grounds | |
| COMMON | |
| — | |
| Full | |
| Vaulted/Cathedral Ceilings, First Floor Laundry, Laundry Hook-Up in Unit, Storage | |
| Range, Microwave, Dishwasher, Refrigerator, Washer, Dryer, Disposal | |
| Not in DB | |
| — | |
| — | |
| — | |
| Double Sided, Gas Log, Gas Starter |
Tax History
| Year | Property Taxes |
|---|---|
| 2013 | $6,433 |
Contact Agent
Nearby Sold Comparables
Contact Agent
Listing Provided By
RE/MAX All Pro




