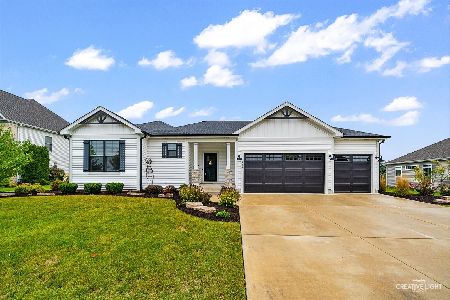1827 Kellum Street, Sycamore, Illinois 60178
$387,000
|
Sold
|
|
| Status: | Closed |
| Sqft: | 2,818 |
| Cost/Sqft: | $141 |
| Beds: | 4 |
| Baths: | 3 |
| Year Built: | 2005 |
| Property Taxes: | $10,712 |
| Days On Market: | 2861 |
| Lot Size: | 0,44 |
Description
Gorgeous brick home boasting a fabulous, stylistic, open floor plan. Grand 2-story foyer features hardwd floors & beautiful millwork. Living rm w/cathedral ceilings, arched window & hardwd floors. Dining rm w/wainscoting, crown molding & hardwood floors. Impressive kitchen features granite counters, island, Viking oven, SS appliances, hardwd floors & eat-in area w/French door to back patio. Grand family rm w/soaring brick fireplace, abundant natural lighting from 2-story windows & hardwood floors. Stately office w/wainscoting, hardwd floors & crown molding. Convenient 1st floor laundry. Romantic master w/vaulted ceiling, dual walk-in, custom closets & detailed lux master bath w/his&her vanities & jacuzzi tub. Additional spacious bedrms. Enjoy the professionally landscaped yard from your expansive paver patio w/built-in fire pit w/paver privacy wall. 3 car garage w/epoxy flooring! Heated garage and basement floors! HardiePlank Siding! Meticulously cared for & surrounded by estate homes!
Property Specifics
| Single Family | |
| — | |
| Georgian | |
| 2005 | |
| Partial | |
| — | |
| No | |
| 0.44 |
| De Kalb | |
| Heron Creek Estates | |
| 310 / Annual | |
| Other | |
| Public | |
| Public Sewer | |
| 09883580 | |
| 0620329002 |
Property History
| DATE: | EVENT: | PRICE: | SOURCE: |
|---|---|---|---|
| 14 May, 2018 | Sold | $387,000 | MRED MLS |
| 19 Mar, 2018 | Under contract | $398,500 | MRED MLS |
| 14 Mar, 2018 | Listed for sale | $398,500 | MRED MLS |
Room Specifics
Total Bedrooms: 4
Bedrooms Above Ground: 4
Bedrooms Below Ground: 0
Dimensions: —
Floor Type: Carpet
Dimensions: —
Floor Type: Carpet
Dimensions: —
Floor Type: Carpet
Full Bathrooms: 3
Bathroom Amenities: Whirlpool,Separate Shower,Double Sink
Bathroom in Basement: 0
Rooms: Foyer,Office
Basement Description: Unfinished,Crawl
Other Specifics
| 3 | |
| — | |
| Asphalt | |
| Patio, Gazebo, Brick Paver Patio, Outdoor Fireplace | |
| Corner Lot,Landscaped,Park Adjacent | |
| 11.71 X 116.56X150X140 | |
| — | |
| Full | |
| Vaulted/Cathedral Ceilings, Hardwood Floors, Heated Floors, First Floor Laundry | |
| Range, Microwave, Dishwasher, Refrigerator, Washer, Dryer, Disposal, Stainless Steel Appliance(s), Range Hood | |
| Not in DB | |
| Sidewalks, Street Lights | |
| — | |
| — | |
| Wood Burning, Gas Starter |
Tax History
| Year | Property Taxes |
|---|---|
| 2018 | $10,712 |
Contact Agent
Nearby Similar Homes
Nearby Sold Comparables
Contact Agent
Listing Provided By
Coldwell Banker Residential Brokerage




