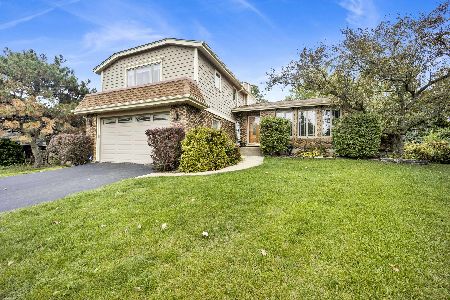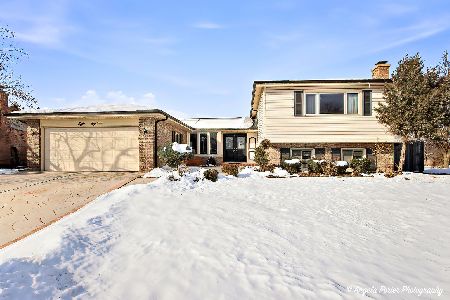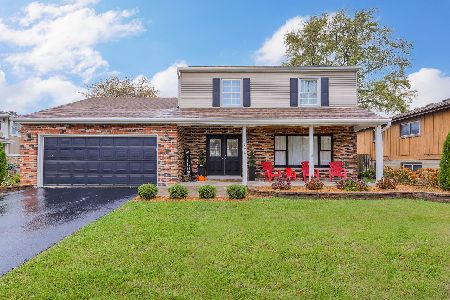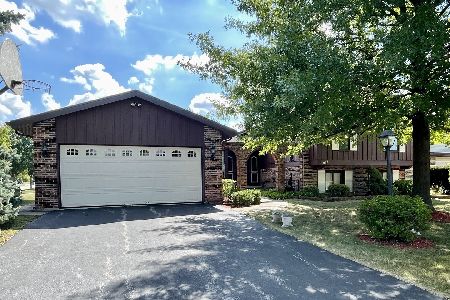1828 Kings Point Drive, Addison, Illinois 60101
$315,000
|
Sold
|
|
| Status: | Closed |
| Sqft: | 0 |
| Cost/Sqft: | — |
| Beds: | 3 |
| Baths: | 3 |
| Year Built: | 1974 |
| Property Taxes: | $6,064 |
| Days On Market: | 3503 |
| Lot Size: | 0,20 |
Description
Fabulous home in wonderful Kings Point Subdivision! Come see this beautifully remodeled home with a new gorgeous Eat-in Kitchen with New: Granite Counter Tops, Stainless Steel Appliances, 42" Cabinets, tile back splash and floors all open to spacious Family and Fireplace! Stunning hardwood floors, wonderfully remodeled baths with new: whirlpool tub, tile, toilets, and vanities. Other fantastic features include a master suite with walk-in closet and full bath, Newly finished basement, new carpet, new fixtures, new doors, trim and baseboard, all new carpeting, freshly painted through-out, fenced in yard, brick paver patio, gazebo, and so much more!
Property Specifics
| Single Family | |
| — | |
| Traditional | |
| 1974 | |
| Full | |
| 2 STORY | |
| No | |
| 0.2 |
| Du Page | |
| Kings Point | |
| 0 / Not Applicable | |
| None | |
| Lake Michigan | |
| Public Sewer | |
| 09300298 | |
| 0224202008 |
Nearby Schools
| NAME: | DISTRICT: | DISTANCE: | |
|---|---|---|---|
|
Grade School
Stone Elementary School |
4 | — | |
|
Middle School
Indian Trail Junior High School |
4 | Not in DB | |
|
High School
Addison Trail High School |
88 | Not in DB | |
Property History
| DATE: | EVENT: | PRICE: | SOURCE: |
|---|---|---|---|
| 15 Sep, 2016 | Sold | $315,000 | MRED MLS |
| 3 Aug, 2016 | Under contract | $299,900 | MRED MLS |
| 28 Jul, 2016 | Listed for sale | $299,900 | MRED MLS |
| 18 Dec, 2020 | Sold | $370,000 | MRED MLS |
| 15 Nov, 2020 | Under contract | $364,900 | MRED MLS |
| — | Last price change | $369,900 | MRED MLS |
| 23 Oct, 2020 | Listed for sale | $369,900 | MRED MLS |
| 30 Dec, 2024 | Sold | $469,000 | MRED MLS |
| 20 Nov, 2024 | Under contract | $469,000 | MRED MLS |
| 15 Nov, 2024 | Listed for sale | $469,000 | MRED MLS |
Room Specifics
Total Bedrooms: 3
Bedrooms Above Ground: 3
Bedrooms Below Ground: 0
Dimensions: —
Floor Type: Carpet
Dimensions: —
Floor Type: Carpet
Full Bathrooms: 3
Bathroom Amenities: Whirlpool
Bathroom in Basement: 0
Rooms: Bonus Room,Recreation Room
Basement Description: Finished
Other Specifics
| 2 | |
| Concrete Perimeter | |
| Asphalt | |
| Patio, Porch, Gazebo, Brick Paver Patio | |
| Fenced Yard | |
| 70X120 | |
| — | |
| Full | |
| Hardwood Floors | |
| Range, Microwave, Dishwasher, Refrigerator | |
| Not in DB | |
| Sidewalks, Street Lights, Street Paved | |
| — | |
| — | |
| — |
Tax History
| Year | Property Taxes |
|---|---|
| 2016 | $6,064 |
| 2020 | $7,158 |
| 2024 | $7,789 |
Contact Agent
Nearby Similar Homes
Nearby Sold Comparables
Contact Agent
Listing Provided By
RE/MAX Suburban









