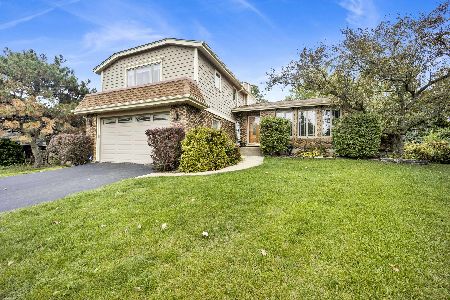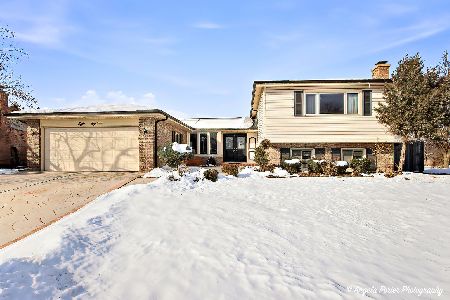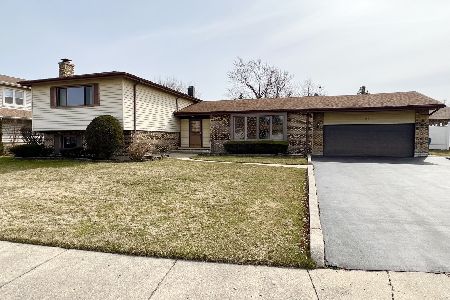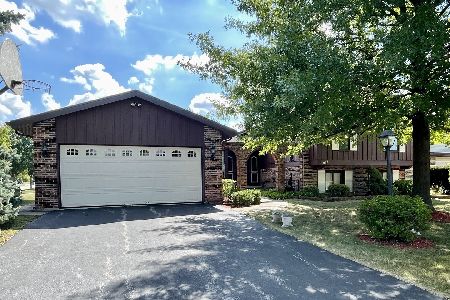1842 Kings Point Drive, Addison, Illinois 60101
$312,500
|
Sold
|
|
| Status: | Closed |
| Sqft: | 1,769 |
| Cost/Sqft: | $184 |
| Beds: | 3 |
| Baths: | 2 |
| Year Built: | 1973 |
| Property Taxes: | $6,392 |
| Days On Market: | 2455 |
| Lot Size: | 0,19 |
Description
Meticulously maintained home inside & out with great curb appeal*Professionally landscaped front yard with with newer paved driveway and paved front stoop*Inviting entry hallway with ceramic floor & mirror wall & guest closet doors*Step down spacious living rm with bay window and vaulted ceiling*Newer kitchen with new stainless steel appliances, corian counter top & ceramic floor*French doors open up to 1st floor family rm addition*Newer oak steps & railing going up to second level with 3 spacious bed rooms, hardwood floor, 6 panel doors & full bath*Finished lower level with recreation rm, wood burning fireplace converted to gas logs with gas starter, 2nd kitchen, 3/4 bath*Walk out family rm to heated garage with lots of storage, 2 closets, newer side door to fenced in back yard with beautiful garden & gazebo*Newer concrete patio, sidewalks, roof, windows, vinyl siding*Centrally located near shops, schools, Centennial Park District, forest preserve, the 355 expressway & Metra station!
Property Specifics
| Single Family | |
| — | |
| Tri-Level | |
| 1973 | |
| Partial | |
| — | |
| No | |
| 0.19 |
| Du Page | |
| — | |
| 0 / Not Applicable | |
| None | |
| Lake Michigan | |
| Public Sewer | |
| 10413211 | |
| 0224202004 |
Nearby Schools
| NAME: | DISTRICT: | DISTANCE: | |
|---|---|---|---|
|
Grade School
Stone Elementary School |
4 | — | |
|
Middle School
Indian Trail Junior High School |
4 | Not in DB | |
|
High School
Addison Trail High School |
88 | Not in DB | |
Property History
| DATE: | EVENT: | PRICE: | SOURCE: |
|---|---|---|---|
| 1 Aug, 2019 | Sold | $312,500 | MRED MLS |
| 7 Jul, 2019 | Under contract | $324,900 | MRED MLS |
| 11 Jun, 2019 | Listed for sale | $324,900 | MRED MLS |
Room Specifics
Total Bedrooms: 3
Bedrooms Above Ground: 3
Bedrooms Below Ground: 0
Dimensions: —
Floor Type: Hardwood
Dimensions: —
Floor Type: Hardwood
Full Bathrooms: 2
Bathroom Amenities: —
Bathroom in Basement: 1
Rooms: Sun Room,Kitchen
Basement Description: Crawl
Other Specifics
| 2 | |
| Concrete Perimeter | |
| Brick | |
| Patio | |
| Fenced Yard | |
| 73X127 | |
| — | |
| None | |
| Vaulted/Cathedral Ceilings, Bar-Dry, Hardwood Floors | |
| Range, Dishwasher, Refrigerator, Washer, Dryer | |
| Not in DB | |
| Sidewalks, Street Lights, Street Paved | |
| — | |
| — | |
| Wood Burning, Gas Log, Gas Starter |
Tax History
| Year | Property Taxes |
|---|---|
| 2019 | $6,392 |
Contact Agent
Nearby Similar Homes
Contact Agent
Listing Provided By
RE/MAX Destiny








