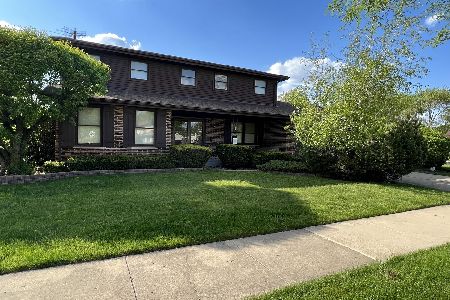1828 Waverly Drive, Arlington Heights, Illinois 60004
$526,000
|
Sold
|
|
| Status: | Closed |
| Sqft: | 2,088 |
| Cost/Sqft: | $235 |
| Beds: | 3 |
| Baths: | 3 |
| Year Built: | 1973 |
| Property Taxes: | $9,633 |
| Days On Market: | 1005 |
| Lot Size: | 0,21 |
Description
Meticulously maintained split level in highly sought after Ivy Hill East. Upon entering the home, check out the newer front door and tile flooring. Embrace a cozy, rustic style family room with wood beams, newer wood floors, and a fireplace to keep you warm. Entertain family and friends a few steps up to the dining room with a newer light fixture and new balusters. Bay windows compliment the family room and kitchen. Custom windows replaced older windows. Kitchen features all SS appliances and a newer light fixture. Newer balusters and stairs complete the modern kitchen that leads to the lower level with newer wood floors and recessed lighting. Patio door leads to the concrete patio with compliments of brick pavers surrounding your fenced yard. Grill will stay. Main bathroom has a newer shower door and is closed off from the bedroom for privacy. Newer custom darkening blinds and newer wood floors added to all the bedrooms. Finished basement with recessed lighting complete this home. Friendly neighborhood with numerous parks, and walking distance to Lake Arlington. You don't want to miss out on this one, all you have to do is move in!! Selling AS-IS.
Property Specifics
| Single Family | |
| — | |
| — | |
| 1973 | |
| — | |
| — | |
| No | |
| 0.21 |
| Cook | |
| — | |
| — / Not Applicable | |
| — | |
| — | |
| — | |
| 11754256 | |
| 03161070160000 |
Nearby Schools
| NAME: | DISTRICT: | DISTANCE: | |
|---|---|---|---|
|
Grade School
Dwight D Eisenhower Elementary S |
23 | — | |
|
Middle School
Macarthur Middle School |
23 | Not in DB | |
|
High School
Wheeling High School |
214 | Not in DB | |
Property History
| DATE: | EVENT: | PRICE: | SOURCE: |
|---|---|---|---|
| 29 Aug, 2014 | Sold | $360,000 | MRED MLS |
| 28 Jul, 2014 | Under contract | $360,000 | MRED MLS |
| — | Last price change | $380,000 | MRED MLS |
| 18 Apr, 2014 | Listed for sale | $425,000 | MRED MLS |
| 16 Jun, 2023 | Sold | $526,000 | MRED MLS |
| 26 Apr, 2023 | Under contract | $490,000 | MRED MLS |
| 20 Apr, 2023 | Listed for sale | $490,000 | MRED MLS |
































Room Specifics
Total Bedrooms: 3
Bedrooms Above Ground: 3
Bedrooms Below Ground: 0
Dimensions: —
Floor Type: —
Dimensions: —
Floor Type: —
Full Bathrooms: 3
Bathroom Amenities: —
Bathroom in Basement: 0
Rooms: —
Basement Description: Finished,Egress Window
Other Specifics
| 2 | |
| — | |
| — | |
| — | |
| — | |
| 9250 | |
| — | |
| — | |
| — | |
| — | |
| Not in DB | |
| — | |
| — | |
| — | |
| — |
Tax History
| Year | Property Taxes |
|---|---|
| 2014 | $9,209 |
| 2023 | $9,633 |
Contact Agent
Nearby Similar Homes
Nearby Sold Comparables
Contact Agent
Listing Provided By
Redfin Corporation









