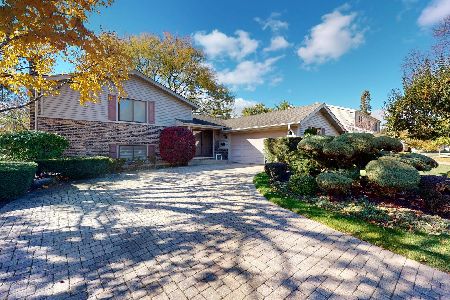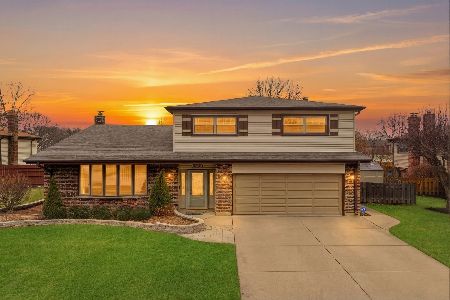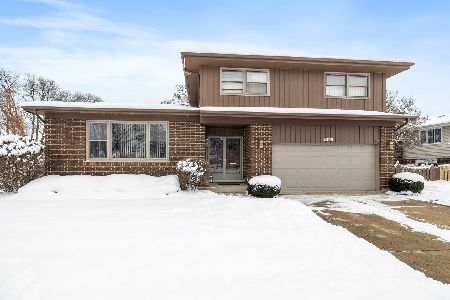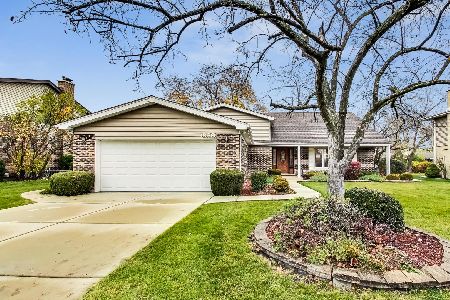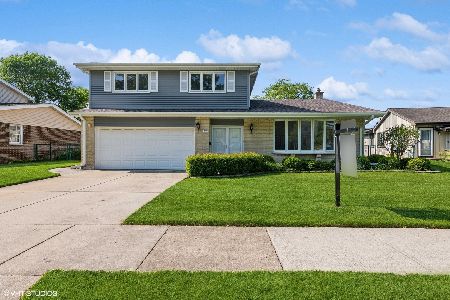1910 Crabtree Drive, Arlington Heights, Illinois 60004
$750,000
|
Sold
|
|
| Status: | Closed |
| Sqft: | 3,600 |
| Cost/Sqft: | $201 |
| Beds: | 4 |
| Baths: | 3 |
| Year Built: | 1972 |
| Property Taxes: | $11,394 |
| Days On Market: | 262 |
| Lot Size: | 0,00 |
Description
Nestled in one of Arlington Heights' beautiful neighborhoods, this stunning and expanded colonial is the perfect blend of timeless charm and modern comfort. From the moment you arrive, you'll feel the warmth and uniqueness this home exudes. Step inside to discover an incredible addition featuring soaring vaulted ceilings, sun-drenched skylights, and a wall of windows that flood the family room with natural light - the perfect place to gather, relax, or entertain. The thoughtfully expanded and updated kitchen boasts an abundance of cabinetry, pantry storage, and a cozy eat-in nook that overlooks the beautifully landscaped yard. A charming bump-out adds extra space and function, while the former family room has been transformed into an inviting formal dining room complete with a fireplace - setting the perfect mood for memorable dinners. The first floor also includes a large front-facing office ideal for working from home or creating a quiet retreat. Gleaming hardwood floors flow seamlessly throughout the home, tying together the spacious and thoughtful layout. Upstairs, you'll find four generously sized bedrooms and two updated full bathrooms, offering comfort and privacy for the whole family. And just wait until you step outside! This backyard is an entertainer's dream - with a composite deck, stylish pergola, and an above-ground pool with deck surround, summer parties and sunset dinners will never be the same. With access to Wildwood Park just across the street with connecting paths and recreation at Lake Arlington, the location is as special as the home itself. Don't miss your chance to own this truly one-of-a-kind home in an unbeatable setting. Homes like this rarely come available - schedule your showing today! ***Due to unfortunate circumstances, buyer (much to their dismay) was required to cancel the deal due to personal reasons.***
Property Specifics
| Single Family | |
| — | |
| — | |
| 1972 | |
| — | |
| — | |
| No | |
| — |
| Cook | |
| Ivy Hill East | |
| 0 / Not Applicable | |
| — | |
| — | |
| — | |
| 12379973 | |
| 03161070180000 |
Nearby Schools
| NAME: | DISTRICT: | DISTANCE: | |
|---|---|---|---|
|
Grade School
Dwight D Eisenhower Elementary S |
23 | — | |
|
Middle School
Macarthur Middle School |
23 | Not in DB | |
|
High School
Wheeling High School |
214 | Not in DB | |
Property History
| DATE: | EVENT: | PRICE: | SOURCE: |
|---|---|---|---|
| 29 Aug, 2014 | Sold | $482,500 | MRED MLS |
| 20 May, 2014 | Under contract | $499,000 | MRED MLS |
| 3 Apr, 2014 | Listed for sale | $499,000 | MRED MLS |
| 25 Aug, 2025 | Sold | $750,000 | MRED MLS |
| 21 Jul, 2025 | Under contract | $725,000 | MRED MLS |
| 12 Jun, 2025 | Listed for sale | $725,000 | MRED MLS |
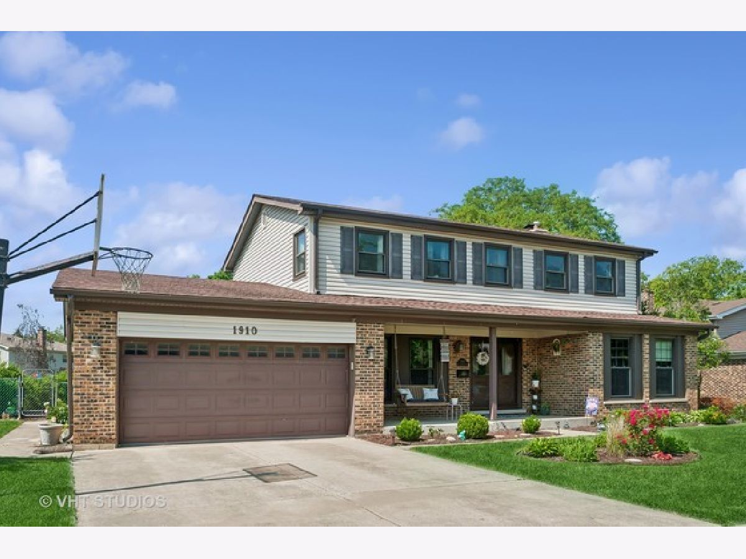














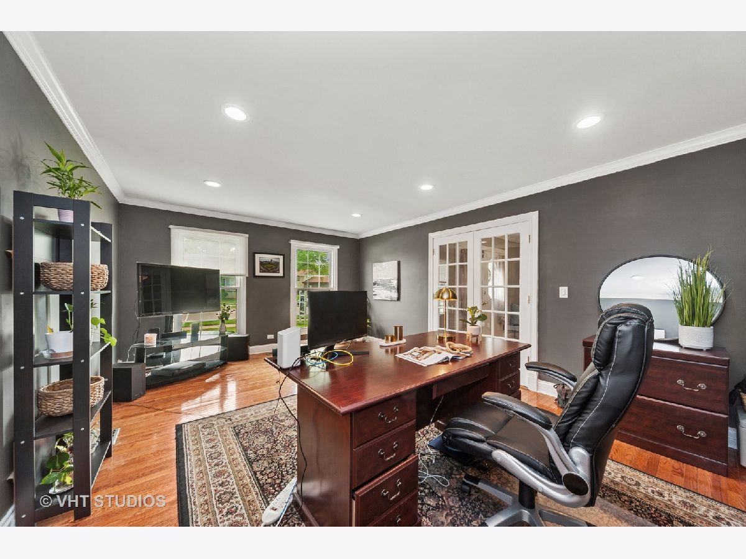

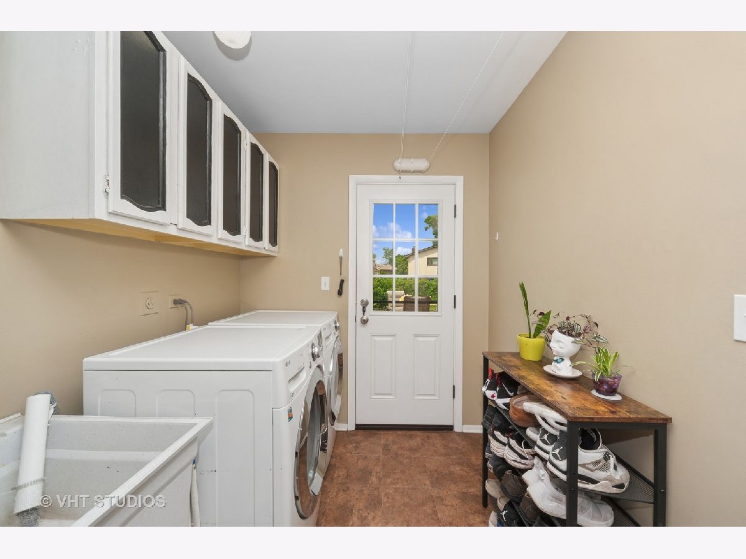
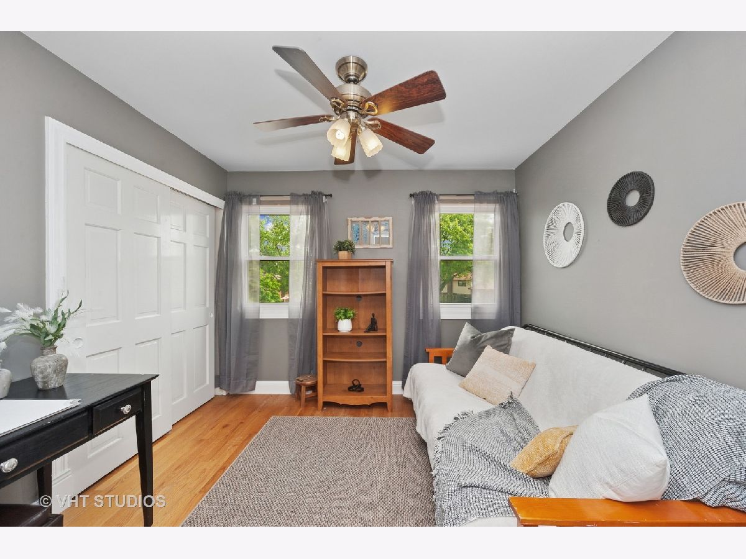






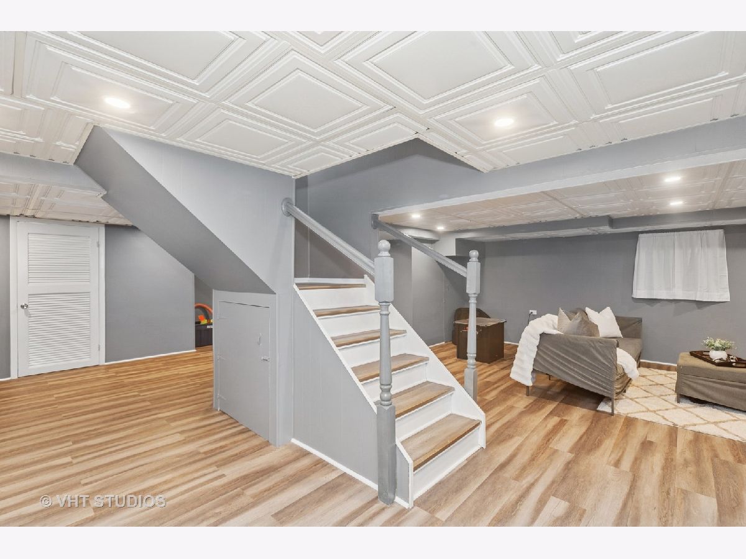
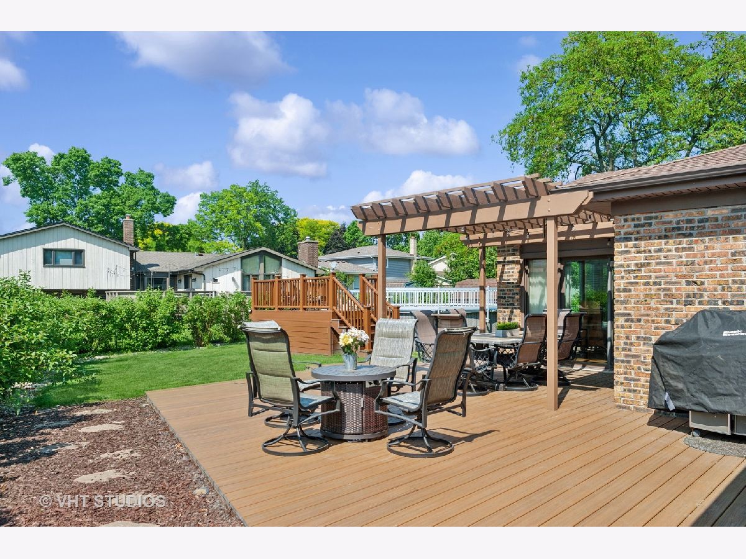


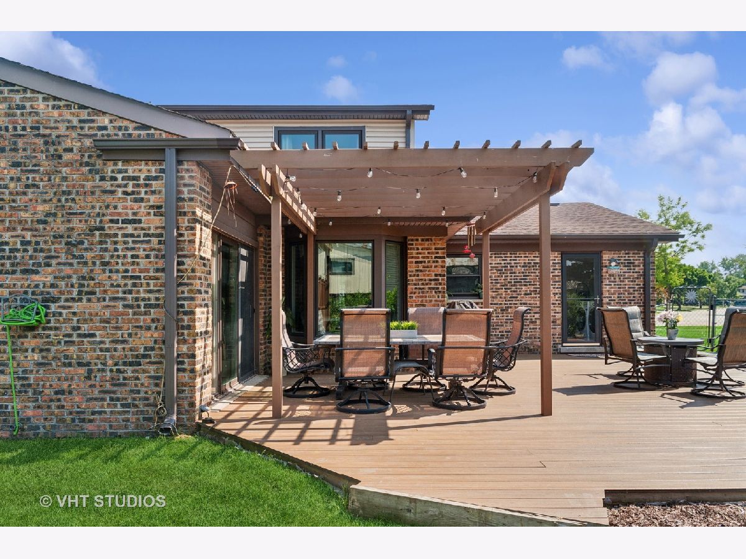



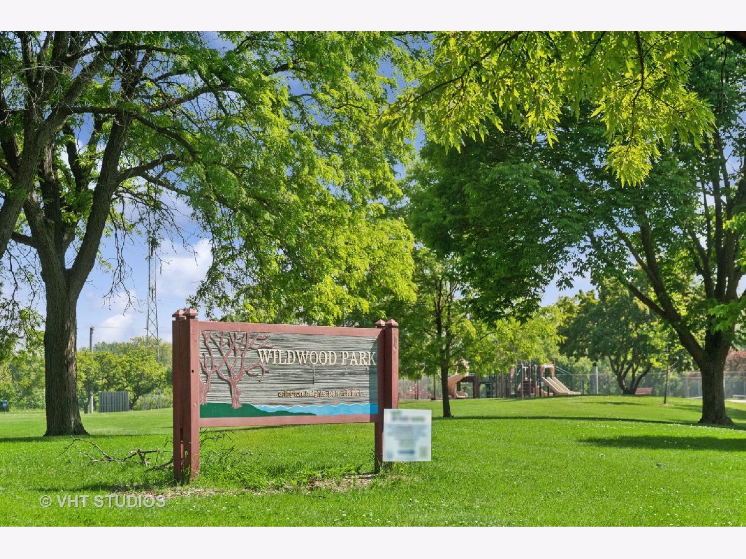


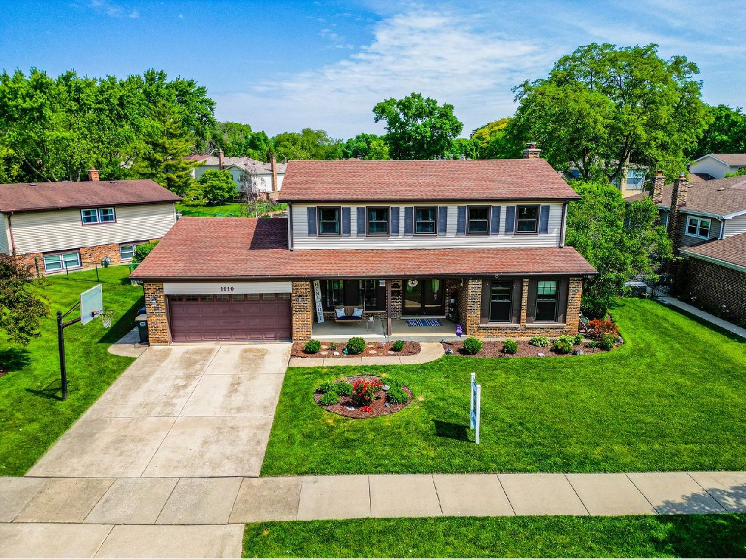




Room Specifics
Total Bedrooms: 4
Bedrooms Above Ground: 4
Bedrooms Below Ground: 0
Dimensions: —
Floor Type: —
Dimensions: —
Floor Type: —
Dimensions: —
Floor Type: —
Full Bathrooms: 3
Bathroom Amenities: —
Bathroom in Basement: 0
Rooms: —
Basement Description: —
Other Specifics
| 2 | |
| — | |
| — | |
| — | |
| — | |
| 125 X 64 X 125 X 64 X 44 | |
| — | |
| — | |
| — | |
| — | |
| Not in DB | |
| — | |
| — | |
| — | |
| — |
Tax History
| Year | Property Taxes |
|---|---|
| 2014 | $11,311 |
| 2025 | $11,394 |
Contact Agent
Nearby Similar Homes
Nearby Sold Comparables
Contact Agent
Listing Provided By
Baird & Warner


