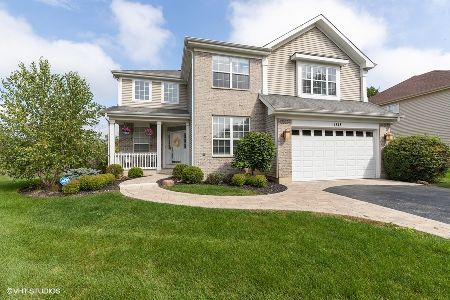1828 Waxwing Lane, Libertyville, Illinois 60048
$450,000
|
Sold
|
|
| Status: | Closed |
| Sqft: | 2,800 |
| Cost/Sqft: | $178 |
| Beds: | 4 |
| Baths: | 3 |
| Year Built: | 1999 |
| Property Taxes: | $12,311 |
| Days On Market: | 6302 |
| Lot Size: | 0,25 |
Description
New Granite/Cherry Gourmet Kitchen w/top of the line appliances highlight this beautiful home on private wooded cul-de-sac! Custom two-story windows, volume ceilings w/an open staircase creates an architectural design that offers a spacious floor plan! Wonderful family room has built in entertainment niche & custom fireplace! 1st floor den! Ultra master bath! Award Winning Oak Grove K-8/Libertyville High School!
Property Specifics
| Single Family | |
| — | |
| Colonial | |
| 1999 | |
| Full | |
| CHARLESTON | |
| No | |
| 0.25 |
| Lake | |
| Regency Woods | |
| 255 / Annual | |
| None | |
| Lake Michigan | |
| Public Sewer | |
| 07080985 | |
| 11022050010000 |
Nearby Schools
| NAME: | DISTRICT: | DISTANCE: | |
|---|---|---|---|
|
Grade School
Oak Grove Elementary School |
68 | — | |
|
Middle School
Oak Grove Elementary School |
68 | Not in DB | |
|
High School
Libertyville High School |
128 | Not in DB | |
Property History
| DATE: | EVENT: | PRICE: | SOURCE: |
|---|---|---|---|
| 31 May, 2007 | Sold | $520,000 | MRED MLS |
| 5 May, 2007 | Under contract | $549,000 | MRED MLS |
| 23 Mar, 2007 | Listed for sale | $549,000 | MRED MLS |
| 6 Mar, 2009 | Sold | $450,000 | MRED MLS |
| 25 Jan, 2009 | Under contract | $499,000 | MRED MLS |
| 24 Nov, 2008 | Listed for sale | $499,000 | MRED MLS |
Room Specifics
Total Bedrooms: 4
Bedrooms Above Ground: 4
Bedrooms Below Ground: 0
Dimensions: —
Floor Type: Carpet
Dimensions: —
Floor Type: Carpet
Dimensions: —
Floor Type: Carpet
Full Bathrooms: 3
Bathroom Amenities: Separate Shower
Bathroom in Basement: 0
Rooms: Foyer,Office
Basement Description: —
Other Specifics
| 2 | |
| Concrete Perimeter | |
| Asphalt | |
| — | |
| Cul-De-Sac | |
| 171X64X84X155 | |
| Unfinished | |
| Full | |
| Vaulted/Cathedral Ceilings | |
| Double Oven, Microwave, Dishwasher, Refrigerator, Disposal | |
| Not in DB | |
| Sidewalks, Street Lights, Street Paved | |
| — | |
| — | |
| Wood Burning, Gas Starter |
Tax History
| Year | Property Taxes |
|---|---|
| 2007 | $11,311 |
| 2009 | $12,311 |
Contact Agent
Nearby Similar Homes
Nearby Sold Comparables
Contact Agent
Listing Provided By
Berkshire Hathaway HomeServices KoenigRubloff





