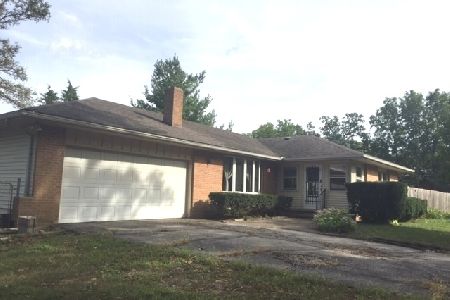1829 2736th Road, Ottawa, Illinois 61350
$215,000
|
Sold
|
|
| Status: | Closed |
| Sqft: | 1,725 |
| Cost/Sqft: | $122 |
| Beds: | 3 |
| Baths: | 2 |
| Year Built: | 1992 |
| Property Taxes: | $2,529 |
| Days On Market: | 2081 |
| Lot Size: | 0,78 |
Description
Custom-built and original owner-occupied 3-bedroom, 1-story ranch home. This southside home features 3-bedrooms and 2 bathroom, and a very open floor plan with large windows for a naturally light and bright property. The living room has multiple skylights and a wood burning fireplace with gas starter and vaulted ceilings. The dining room opens off the kitchen and has 2 sets of glass french doors to a multi-level deck and private wooded back yard. The backyard features 2 small ponds with Koi fish and a stream along with 1 storage shed. The cook's kitchen has solid wood cabinetry, a breakfast bar with plenty of seating, Corian countertops and tile backsplash with under-cabinet lighting and all appliances are included. Three spacious bedrooms including the master which features a large walk-in closet, glass french doors to the private deck area and a Master bath with tile shower and separate jacuzzi tub. The lower level is unfinished but perfect for future finishing and includes the pool table. Country subdivision but close to town, wooded lot with ravine to the rear.
Property Specifics
| Single Family | |
| — | |
| — | |
| 1992 | |
| — | |
| — | |
| No | |
| 0.78 |
| — | |
| — | |
| 0 / Not Applicable | |
| — | |
| — | |
| — | |
| 10708151 | |
| 2318301014 |
Nearby Schools
| NAME: | DISTRICT: | DISTANCE: | |
|---|---|---|---|
|
High School
Ottawa Township High School |
140 | Not in DB | |
Property History
| DATE: | EVENT: | PRICE: | SOURCE: |
|---|---|---|---|
| 30 Jun, 2020 | Sold | $215,000 | MRED MLS |
| 11 May, 2020 | Under contract | $210,000 | MRED MLS |
| 7 May, 2020 | Listed for sale | $210,000 | MRED MLS |
Room Specifics
Total Bedrooms: 3
Bedrooms Above Ground: 3
Bedrooms Below Ground: 0
Dimensions: —
Floor Type: —
Dimensions: —
Floor Type: —
Full Bathrooms: 2
Bathroom Amenities: —
Bathroom in Basement: 0
Rooms: —
Basement Description: Unfinished
Other Specifics
| 2.5 | |
| — | |
| Asphalt | |
| — | |
| — | |
| 46X253X169X253 | |
| — | |
| — | |
| — | |
| — | |
| Not in DB | |
| — | |
| — | |
| — | |
| — |
Tax History
| Year | Property Taxes |
|---|---|
| 2020 | $2,529 |
Contact Agent
Nearby Similar Homes
Nearby Sold Comparables
Contact Agent
Listing Provided By
Coldwell Banker Real Estate Group




