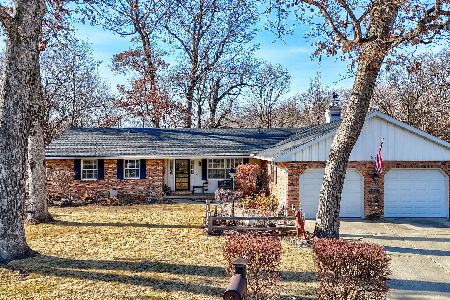2 Oakbrook Drive, Ottawa, Illinois 61350
$196,000
|
Sold
|
|
| Status: | Closed |
| Sqft: | 2,099 |
| Cost/Sqft: | $94 |
| Beds: | 3 |
| Baths: | 3 |
| Year Built: | 1975 |
| Property Taxes: | $5,004 |
| Days On Market: | 2360 |
| Lot Size: | 1,12 |
Description
Three bedroom ranch nestled on large corner lot with mature trees and scenic park views. Combination of both parcels over 1 acre. Out door covered area is great for entertaining outdoors with a large 60 x 14 newer deck with access from kitchen and master suite. Maple kitchen cabinetry with remodeled kitchen in 2011 with corian countertops. Also in 2011 lighting throughout updated as well as upgraded flooring with hardwood in bedrooms, dining and living room. Roof completed 2015. New central air conditioning and 200 amp service upgrade in 2019. Stone fireplace feature with vaulted ceiling and wall of windows to view the nature outdoors. Bath/Laundry room updated. Second ID # 23-18-301-015. Lots 29 & 30. Taxes reflects both parcels and dimensions are approx. Inground pool removed 2014 to expand open lot. Newer stainless Frig only 2 years old and dishwasher 3 years old. Stove and microwave 7 years. Come see this great floor plan and enjoy this great home.
Property Specifics
| Single Family | |
| — | |
| — | |
| 1975 | |
| Full | |
| — | |
| No | |
| 1.12 |
| La Salle | |
| Oakton Acres | |
| 0 / Not Applicable | |
| None | |
| Private Well | |
| Septic-Private | |
| 10473343 | |
| 2318301016 |
Property History
| DATE: | EVENT: | PRICE: | SOURCE: |
|---|---|---|---|
| 30 Mar, 2009 | Sold | $123,000 | MRED MLS |
| 26 Feb, 2009 | Under contract | $129,900 | MRED MLS |
| — | Last price change | $154,900 | MRED MLS |
| 23 Jul, 2008 | Listed for sale | $154,900 | MRED MLS |
| 19 Jun, 2020 | Sold | $196,000 | MRED MLS |
| 11 May, 2020 | Under contract | $197,500 | MRED MLS |
| — | Last price change | $199,000 | MRED MLS |
| 2 Aug, 2019 | Listed for sale | $219,900 | MRED MLS |
Room Specifics
Total Bedrooms: 3
Bedrooms Above Ground: 3
Bedrooms Below Ground: 0
Dimensions: —
Floor Type: Hardwood
Dimensions: —
Floor Type: Hardwood
Full Bathrooms: 3
Bathroom Amenities: Whirlpool
Bathroom in Basement: 0
Rooms: Game Room,Foyer
Basement Description: Partially Finished
Other Specifics
| 2 | |
| Concrete Perimeter | |
| Asphalt | |
| Deck | |
| Corner Lot,Irregular Lot,Wooded | |
| 110X166X130X188X115X139 | |
| — | |
| Full | |
| Vaulted/Cathedral Ceilings, Hardwood Floors | |
| Range, Microwave, Dishwasher, Refrigerator, Washer, Dryer | |
| Not in DB | |
| — | |
| — | |
| — | |
| Wood Burning |
Tax History
| Year | Property Taxes |
|---|---|
| 2009 | $7,523 |
| 2020 | $5,004 |
Contact Agent
Nearby Similar Homes
Nearby Sold Comparables
Contact Agent
Listing Provided By
Coldwell Banker The Real Estate Group




