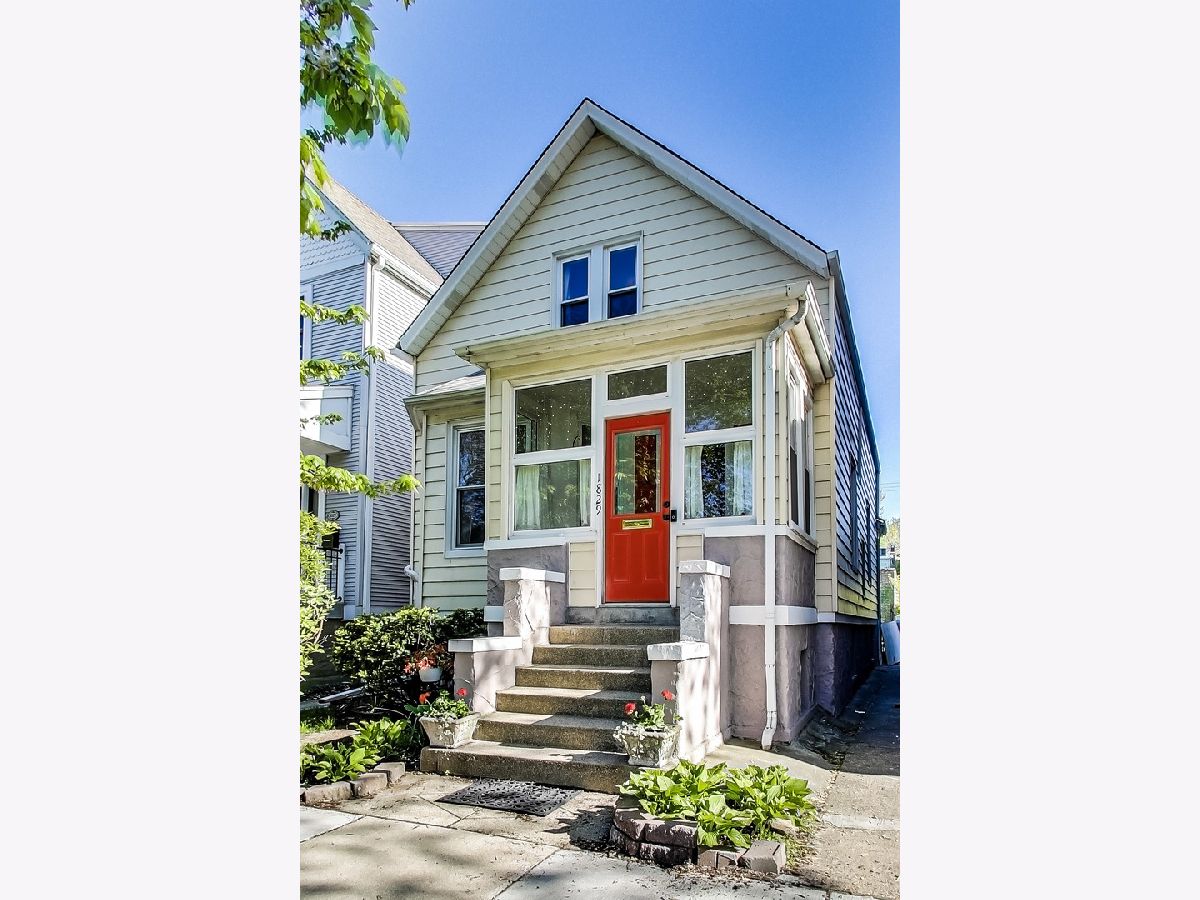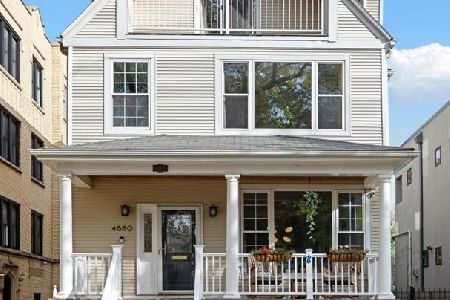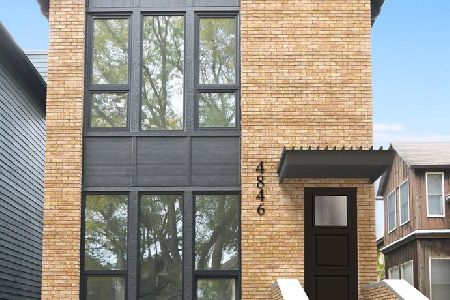1829 Berwyn Avenue, Lincoln Square, Chicago, Illinois 60640
$625,000
|
Sold
|
|
| Status: | Closed |
| Sqft: | 0 |
| Cost/Sqft: | — |
| Beds: | 2 |
| Baths: | 2 |
| Year Built: | 1905 |
| Property Taxes: | $6,092 |
| Days On Market: | 1722 |
| Lot Size: | 0,07 |
Description
Gorgeous and beautifully updated 3 bed/ 2 bath single family home in the quiet neighborhood of lovely Bowmanville. Large backyard, with new wooden swing set, separate area perfect for a patio. Deep 2 car garage with ample amounts of storage. Walk into light filled living room with bonus room off to the side, perfect for office or playroom. Flows nicely into large separate dining room. Modern kitchen with new appliances, quartz counters, brass hardware, and super stylish paint. Deep green bottom kitchen cabinets and white top cabinets. Updated full bath with new finishes, lighting, and sleek vanity on main floor. Mudroom off the rear entrance. Second level features spacious primary bedroom with two huge separate closets. Second bedroom is also a great size, with great closet space. Shared full bath with classic finishes complete this level. Fully finished basement with 3rd bedroom, ideal for guest bedroom. New carpet and cozy wood burning fireplace compliment the rec room. Additional quiet office space with conveniently attached fitness room make this level perfect for all activities with family and friends. All new paint throughout the home. All new hardwood floors on the main level as well as refinished floors on the stairs and bedroom level. Situated on a serene cul de sac street with close proximity to shops and restuarants of the celebrated neighborhood of Bowmanville including Lost Larson, Calo, Lady Gregory's, and First Slice Cafe. Near Winnemac Park and West Ridge Nature park.
Property Specifics
| Single Family | |
| — | |
| Cottage | |
| 1905 | |
| Full,Walkout | |
| COTTAGE | |
| No | |
| 0.07 |
| Cook | |
| Bowmanville | |
| 0 / Not Applicable | |
| None | |
| Lake Michigan,Public | |
| Public Sewer | |
| 11105074 | |
| 14072220040000 |
Nearby Schools
| NAME: | DISTRICT: | DISTANCE: | |
|---|---|---|---|
|
Grade School
Chappell Elementary School |
299 | — | |
|
High School
Amundsen High School |
299 | Not in DB | |
Property History
| DATE: | EVENT: | PRICE: | SOURCE: |
|---|---|---|---|
| 21 Aug, 2019 | Sold | $475,000 | MRED MLS |
| 1 Jul, 2019 | Under contract | $464,900 | MRED MLS |
| 25 Jun, 2019 | Listed for sale | $464,900 | MRED MLS |
| 18 Jun, 2021 | Sold | $625,000 | MRED MLS |
| 13 May, 2021 | Under contract | $625,000 | MRED MLS |
| 11 May, 2021 | Listed for sale | $625,000 | MRED MLS |

Room Specifics
Total Bedrooms: 3
Bedrooms Above Ground: 2
Bedrooms Below Ground: 1
Dimensions: —
Floor Type: Carpet
Dimensions: —
Floor Type: Carpet
Full Bathrooms: 2
Bathroom Amenities: —
Bathroom in Basement: 0
Rooms: Breakfast Room,Den,Office,Enclosed Porch
Basement Description: Finished
Other Specifics
| 2 | |
| Brick/Mortar,Concrete Perimeter | |
| Off Alley | |
| Patio, Workshop | |
| — | |
| 25 X 125 | |
| — | |
| None | |
| First Floor Full Bath | |
| Range, Microwave, Dishwasher, Refrigerator, Washer, Dryer | |
| Not in DB | |
| Sidewalks, Street Lights | |
| — | |
| — | |
| Wood Burning |
Tax History
| Year | Property Taxes |
|---|---|
| 2019 | $6,574 |
| 2021 | $6,092 |
Contact Agent
Nearby Similar Homes
Nearby Sold Comparables
Contact Agent
Listing Provided By
@properties






