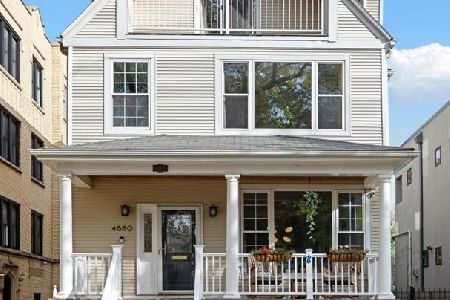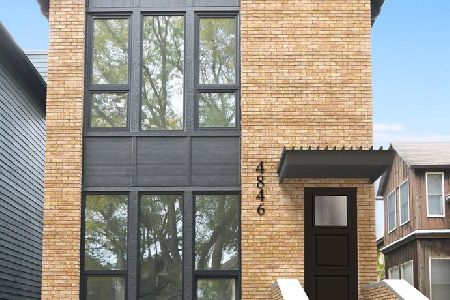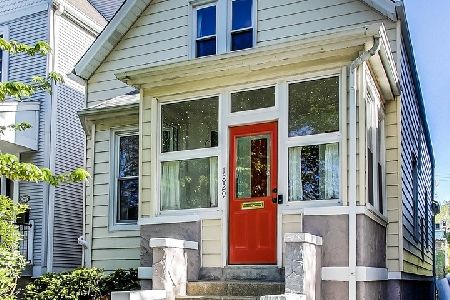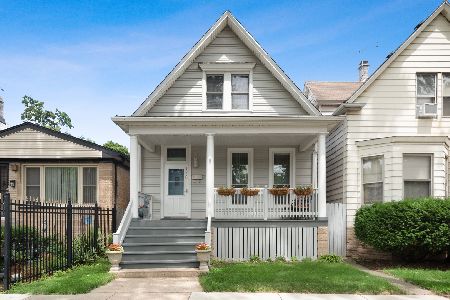1835 Berwyn Avenue, Lincoln Square, Chicago, Illinois 60640
$864,000
|
Sold
|
|
| Status: | Closed |
| Sqft: | 0 |
| Cost/Sqft: | — |
| Beds: | 4 |
| Baths: | 4 |
| Year Built: | 2013 |
| Property Taxes: | $16,111 |
| Days On Market: | 3050 |
| Lot Size: | 0,00 |
Description
Newer construction (12/2012), Energy Star Rated in TOP RATED Andersonville/Chappell School dist, minutes to Rogers Park Montessori. Brick and limestone facade with beautiful landscaping. 1st fl with 8 ft. doors, liv rm with wood/gas burning frpl, staircase with cust rails. Hdwd fls 1st/2nd levels. Cooks kitchen great for entertaining, Ann Sack backsplash, Butlers pantry with wine fridge, powder room, 6 burner wolf stove, 42" Sub-Zero, large island, breakfast bar all open to dining/great room, 3 panel sliding door leads to sizable deck. 2nd level is bright and has 3 bedrooms/2 full baths. Master bedroom with vaulted ceilings and huge walk-in closet, MB- stand alone tub, rain shower, dbl bowl w/granite. 2 guest rooms/2nd bath. Lower has new carpet (2017),wet bar w/silestone,wine fridge,4th bed,full bath,walk out to fully fenced yard for kids/dogs. SbyS wash/Dry, Cust Wind trtms, 2 car garage. See supplement for more details. Walk to Clark Street--Eat, drink be merry!!
Property Specifics
| Single Family | |
| — | |
| — | |
| 2013 | |
| Full,English | |
| — | |
| No | |
| — |
| Cook | |
| Andersonville | |
| 0 / Not Applicable | |
| None | |
| Public | |
| Public Sewer | |
| 09757799 | |
| 14072220020000 |
Nearby Schools
| NAME: | DISTRICT: | DISTANCE: | |
|---|---|---|---|
|
Grade School
Chappell Elementary School |
299 | — | |
|
Middle School
Chappell Elementary School |
299 | Not in DB | |
|
High School
Amundsen High School |
299 | Not in DB | |
Property History
| DATE: | EVENT: | PRICE: | SOURCE: |
|---|---|---|---|
| 6 Apr, 2012 | Sold | $230,000 | MRED MLS |
| 29 Feb, 2012 | Under contract | $259,000 | MRED MLS |
| 29 Feb, 2012 | Listed for sale | $259,000 | MRED MLS |
| 12 Mar, 2018 | Sold | $864,000 | MRED MLS |
| 25 Jan, 2018 | Under contract | $879,000 | MRED MLS |
| — | Last price change | $899,000 | MRED MLS |
| 21 Sep, 2017 | Listed for sale | $899,000 | MRED MLS |
Room Specifics
Total Bedrooms: 4
Bedrooms Above Ground: 4
Bedrooms Below Ground: 0
Dimensions: —
Floor Type: Hardwood
Dimensions: —
Floor Type: Hardwood
Dimensions: —
Floor Type: Carpet
Full Bathrooms: 4
Bathroom Amenities: Separate Shower,Double Sink,Soaking Tub
Bathroom in Basement: 1
Rooms: Recreation Room,Walk In Closet,Deck
Basement Description: Finished,Exterior Access
Other Specifics
| 2 | |
| Concrete Perimeter | |
| — | |
| Deck | |
| — | |
| 25 X 125 | |
| — | |
| Full | |
| — | |
| Range, Microwave, Dishwasher, Refrigerator, Disposal, Stainless Steel Appliance(s) | |
| Not in DB | |
| Sidewalks, Street Lights | |
| — | |
| — | |
| — |
Tax History
| Year | Property Taxes |
|---|---|
| 2012 | $659 |
| 2018 | $16,111 |
Contact Agent
Nearby Similar Homes
Nearby Sold Comparables
Contact Agent
Listing Provided By
@properties








