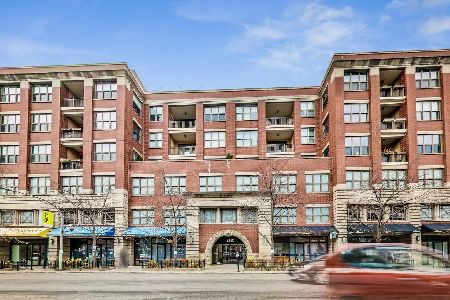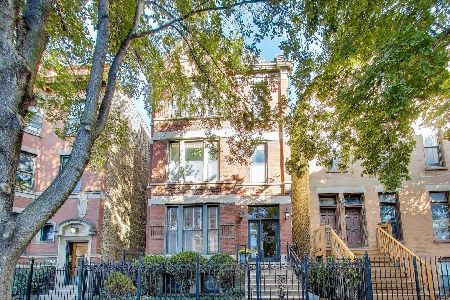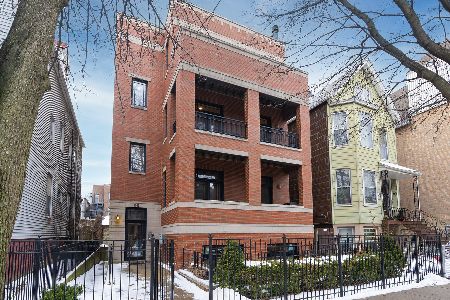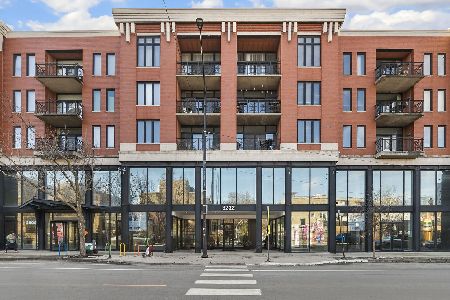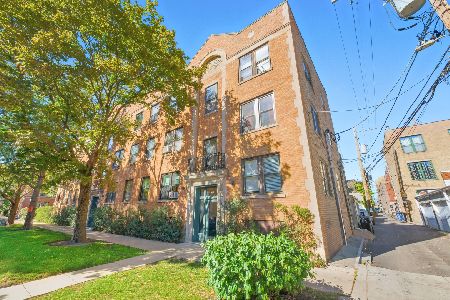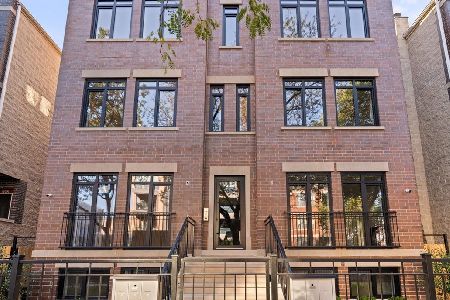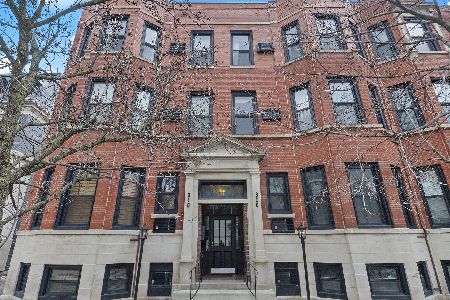1829 Oakdale Avenue, North Center, Chicago, Illinois 60657
$405,000
|
Sold
|
|
| Status: | Closed |
| Sqft: | 1,500 |
| Cost/Sqft: | $277 |
| Beds: | 2 |
| Baths: | 2 |
| Year Built: | 1995 |
| Property Taxes: | $6,201 |
| Days On Market: | 1894 |
| Lot Size: | 0,00 |
Description
Sunlight abounds in this 2 bedroom 1.5 bath recently updated townhouse which sits in the gated Landmark Village community. First floor has hardwood throughout. Spacious living/dining room with wood burning corner fireplace and half bath which leads to high sitting private deck. Kitchen with white cabinets, granite countertops and brand new stainless steel appliances. Top level with two large bedrooms, new laundry and full bath. Primary bedroom with room for king suite and organized closets, second bedroom has large walk-in closet. Bath has just been recently gutted and renovated with new everything - double sink vanity, tile/grout and soaking tub. Attached garage leads to large foyer. Guest parking across the street. Large secure gated community with no through traffic. Assessments include high speed internet and cable with HBO and Showtime. Blocks to shopping, dining, Roscoe Village.
Property Specifics
| Condos/Townhomes | |
| 3 | |
| — | |
| 1995 | |
| None | |
| — | |
| No | |
| — |
| Cook | |
| Landmark Village | |
| 458 / Monthly | |
| Water,Parking,Insurance,TV/Cable,Exterior Maintenance,Lawn Care,Scavenger,Internet | |
| Public | |
| Public Sewer | |
| 10950134 | |
| 14302221731009 |
Property History
| DATE: | EVENT: | PRICE: | SOURCE: |
|---|---|---|---|
| 7 Jul, 2009 | Sold | $350,000 | MRED MLS |
| 23 Jun, 2009 | Under contract | $355,000 | MRED MLS |
| — | Last price change | $379,900 | MRED MLS |
| 10 Jun, 2008 | Listed for sale | $409,900 | MRED MLS |
| 19 Dec, 2013 | Sold | $328,000 | MRED MLS |
| 12 Nov, 2013 | Under contract | $335,000 | MRED MLS |
| 30 Oct, 2013 | Listed for sale | $335,000 | MRED MLS |
| 22 Feb, 2021 | Sold | $405,000 | MRED MLS |
| 31 Dec, 2020 | Under contract | $415,000 | MRED MLS |
| 11 Dec, 2020 | Listed for sale | $415,000 | MRED MLS |
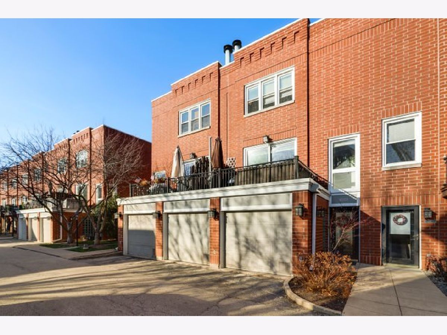
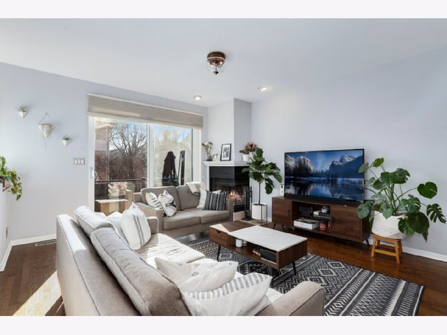
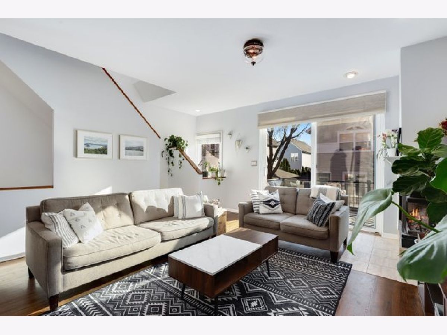
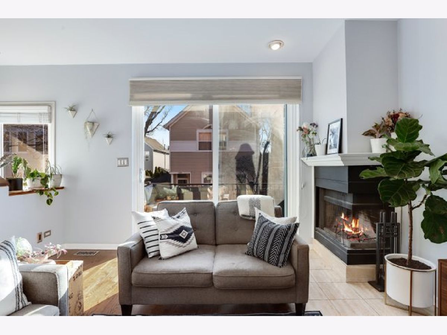
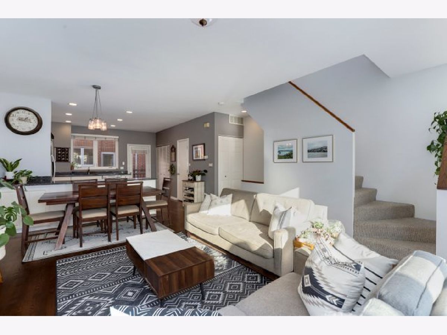
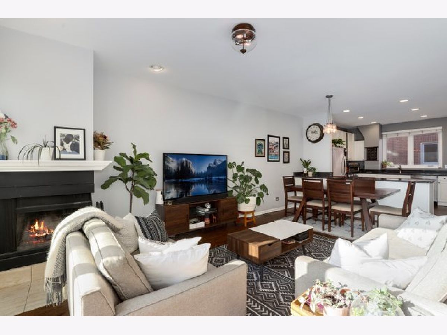
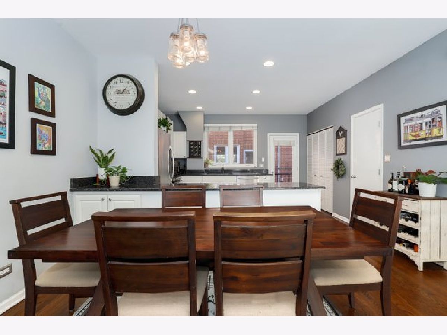
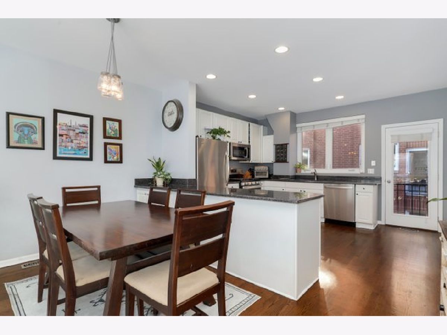
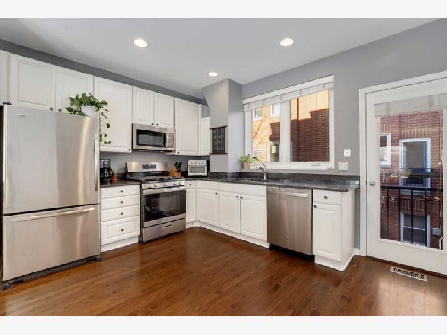
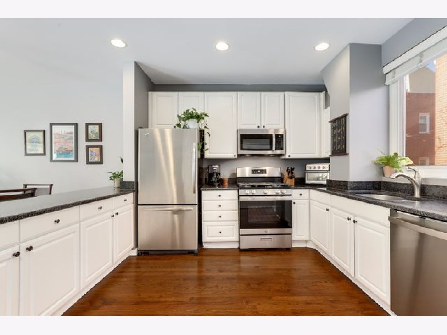
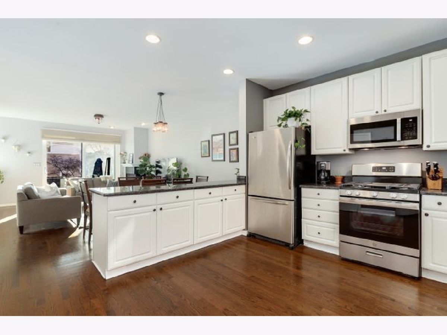
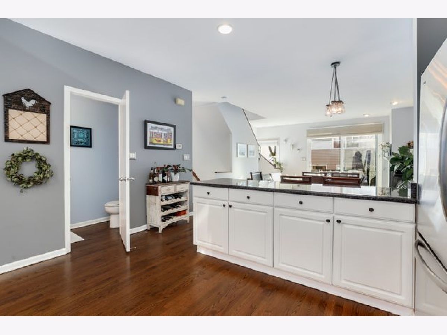
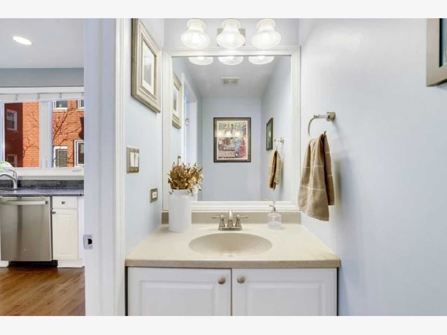
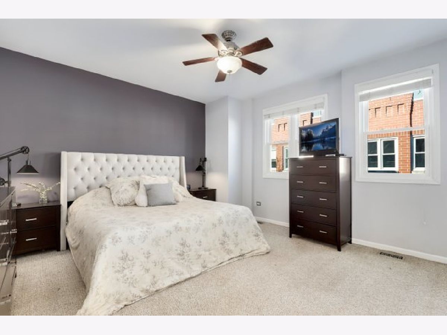
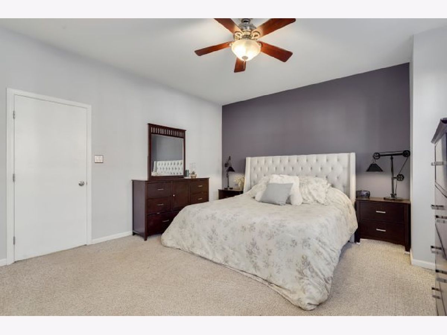
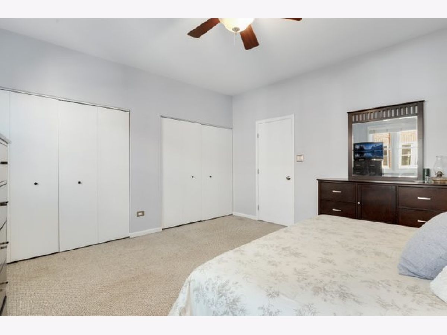
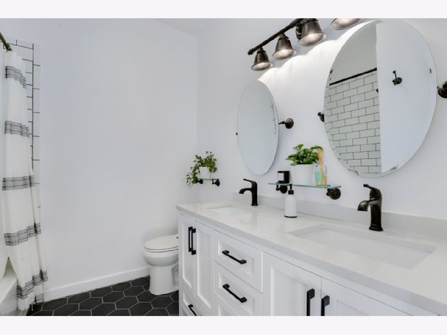
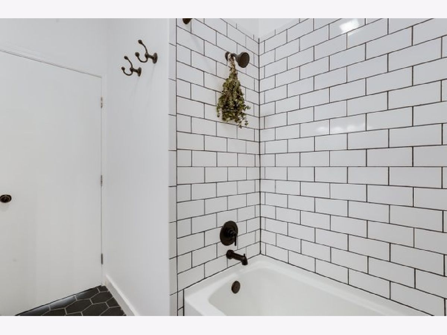
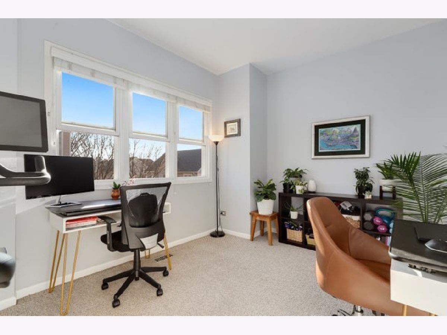
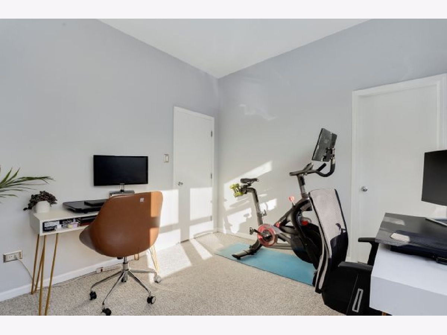
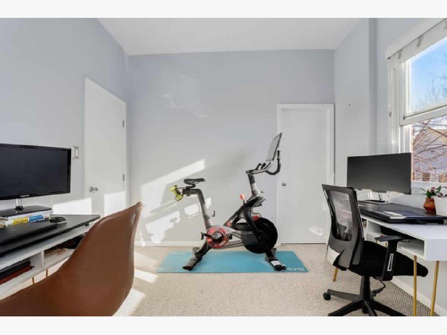
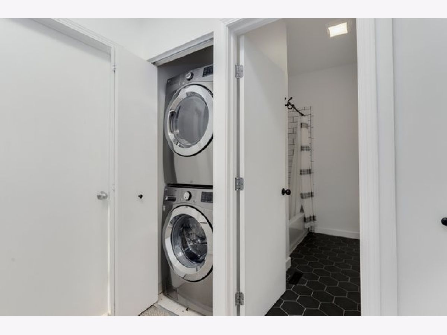
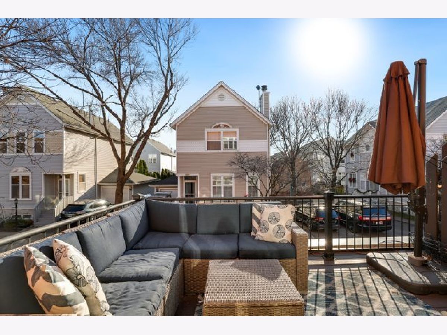
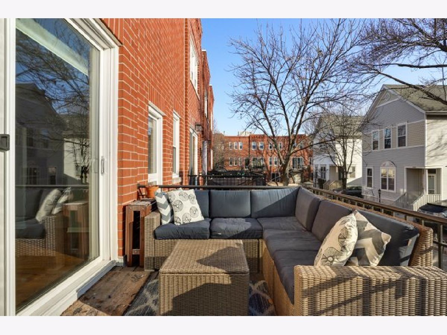
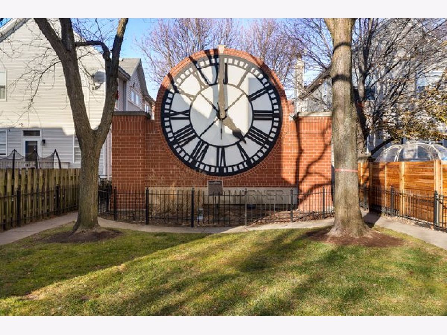
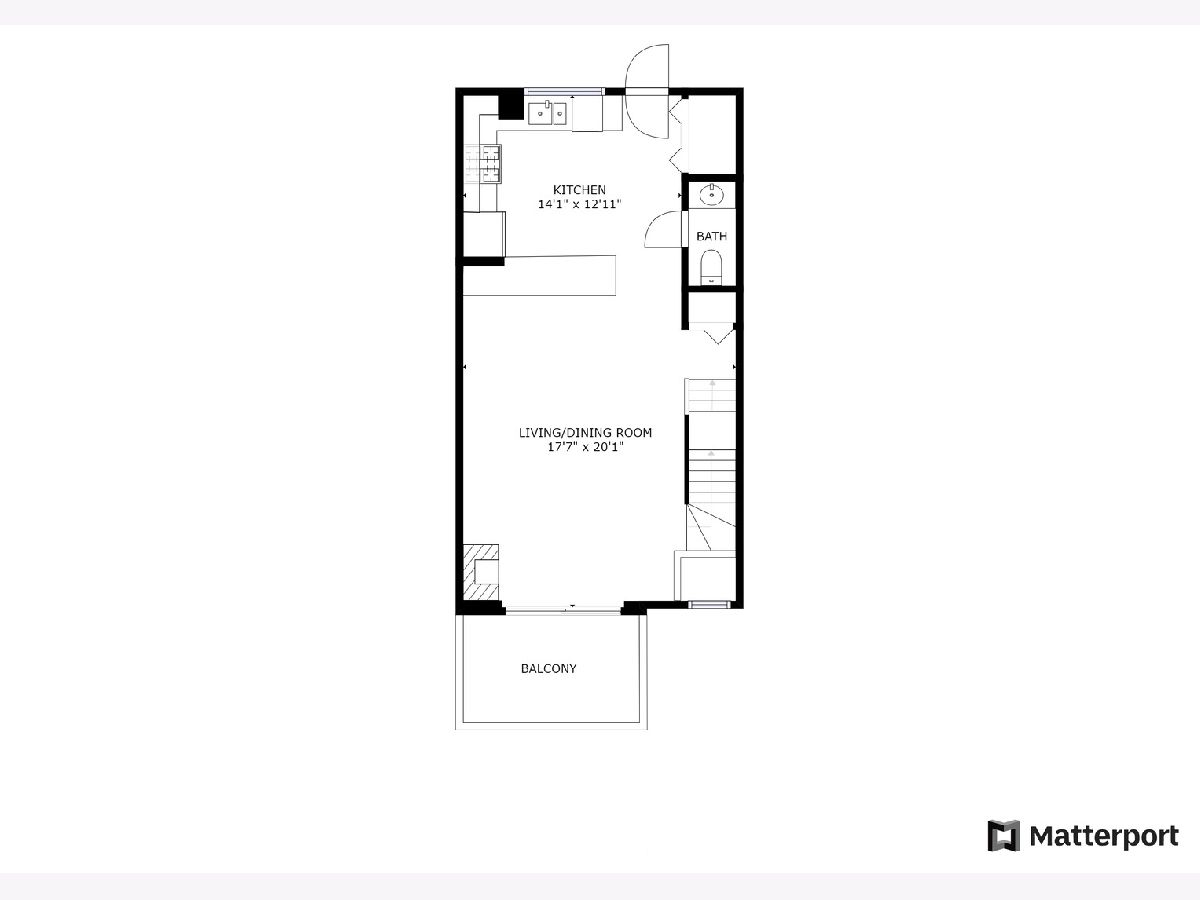
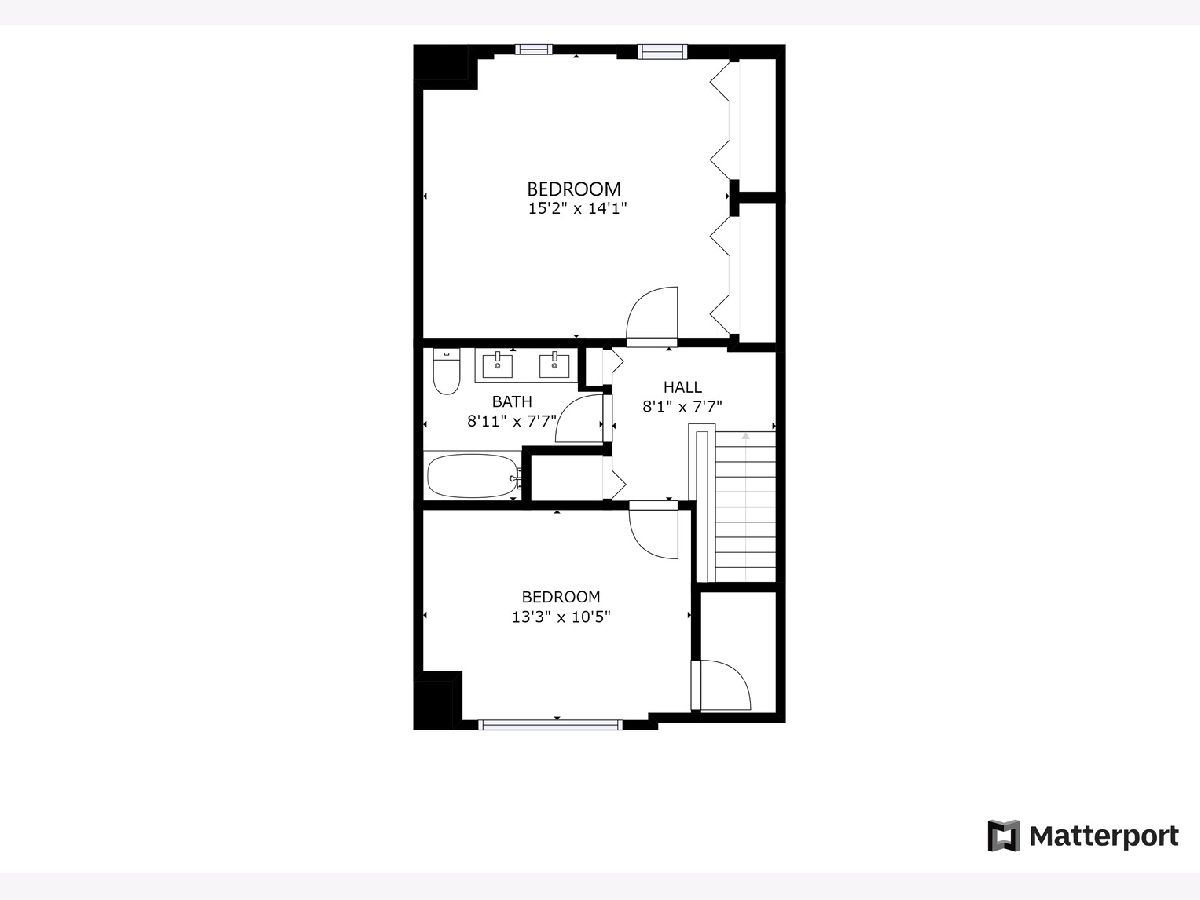
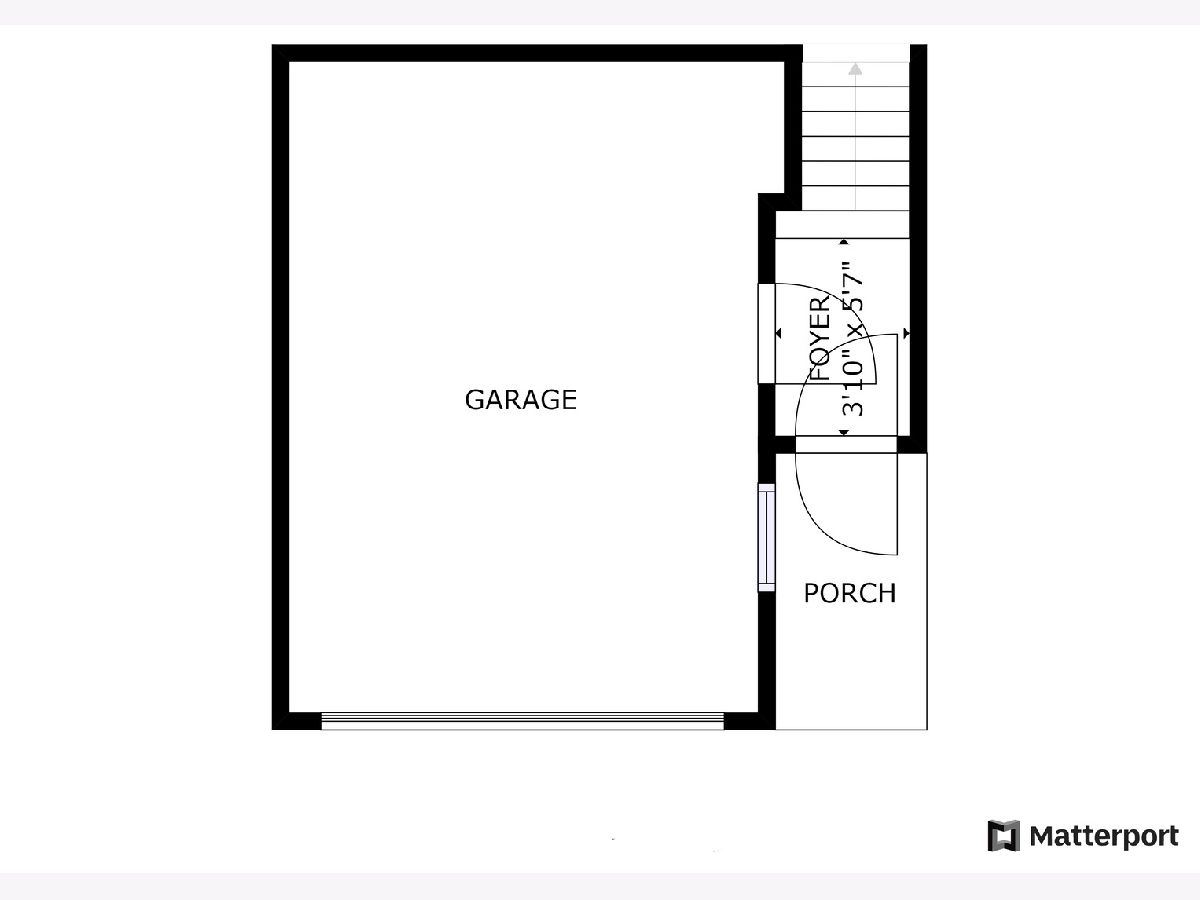
Room Specifics
Total Bedrooms: 2
Bedrooms Above Ground: 2
Bedrooms Below Ground: 0
Dimensions: —
Floor Type: Carpet
Full Bathrooms: 2
Bathroom Amenities: Double Sink,Soaking Tub
Bathroom in Basement: 0
Rooms: No additional rooms
Basement Description: None
Other Specifics
| 1 | |
| Concrete Perimeter | |
| Side Drive | |
| Deck, Storms/Screens | |
| — | |
| COMMON | |
| — | |
| Full | |
| Hardwood Floors, Laundry Hook-Up in Unit | |
| Range, Microwave, Dishwasher, Refrigerator, Washer, Dryer, Disposal, Stainless Steel Appliance(s) | |
| Not in DB | |
| — | |
| — | |
| — | |
| Wood Burning |
Tax History
| Year | Property Taxes |
|---|---|
| 2009 | $4,277 |
| 2013 | $4,606 |
| 2021 | $6,201 |
Contact Agent
Nearby Similar Homes
Nearby Sold Comparables
Contact Agent
Listing Provided By
Redfin Corporation

