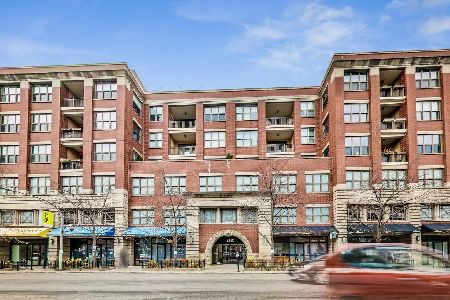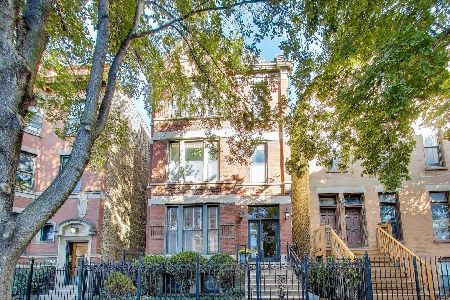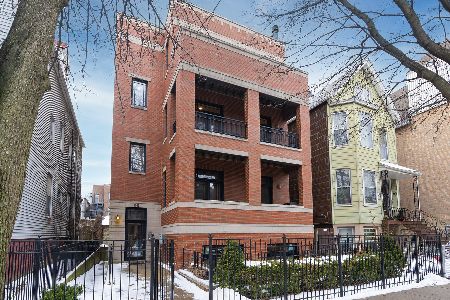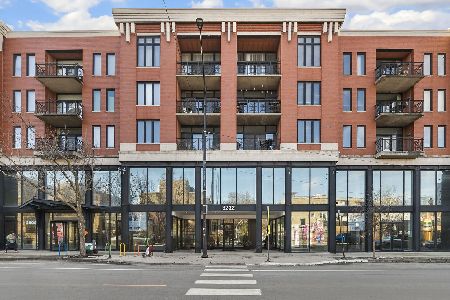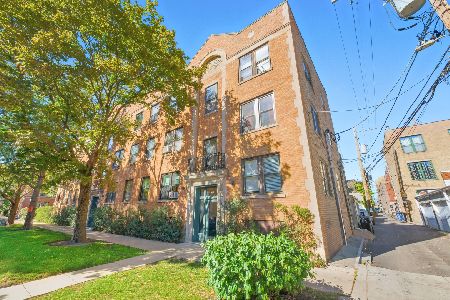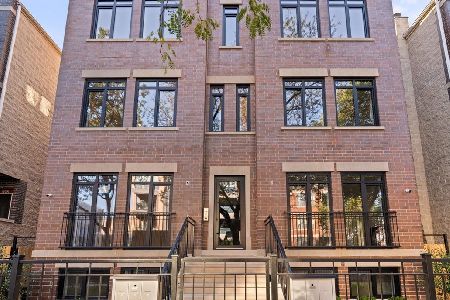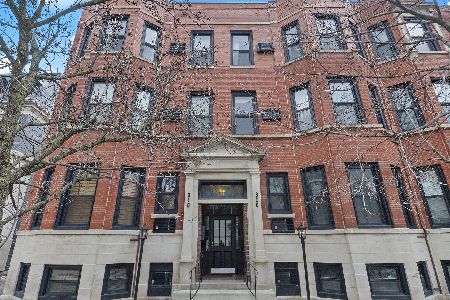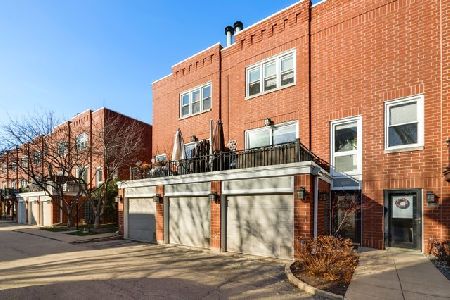2928 Wood Street, Lake View, Chicago, Illinois 60657
$705,000
|
Sold
|
|
| Status: | Closed |
| Sqft: | 2,279 |
| Cost/Sqft: | $311 |
| Beds: | 3 |
| Baths: | 3 |
| Year Built: | 2002 |
| Property Taxes: | $13,073 |
| Days On Market: | 2197 |
| Lot Size: | 0,00 |
Description
Amazing 3 bedroom, 3 bath townhouse in the highly coveted Wellington Park subdivision. This gorgeous home features four levels of living, hardwood floors throughout, three full bathrooms, and an attached 2 car garage. The recently remodeled kitchen has new quartz countertops, stainless steel appliances, and large sliding glass doors opening to a balcony. The bright, sunny main living area has a wide open floor plan with the kitchen opening to the dining room and living room. A beautiful fireplace and high ceilings make it perfect for entertaining. This unit is a rarity with all 3 bedrooms located on the 3rd floor. The 4th floor family room has two spacious balconies on either side of the home. Located in the Burley school district and walking distance to public transportation, shopping, and restaurants. INTERCOM SOLD AS IS!!!
Property Specifics
| Condos/Townhomes | |
| 4 | |
| — | |
| 2002 | |
| None | |
| — | |
| No | |
| — |
| Cook | |
| Wellington Park | |
| 362 / Monthly | |
| Insurance,Exterior Maintenance,Lawn Care,Scavenger,Snow Removal | |
| Lake Michigan | |
| Public Sewer | |
| 10635575 | |
| 14302230940000 |
Nearby Schools
| NAME: | DISTRICT: | DISTANCE: | |
|---|---|---|---|
|
Grade School
Burley Elementary School |
299 | — | |
|
Middle School
Burley Elementary School |
299 | Not in DB | |
|
High School
Lake View High School |
299 | Not in DB | |
Property History
| DATE: | EVENT: | PRICE: | SOURCE: |
|---|---|---|---|
| 4 Aug, 2017 | Sold | $661,000 | MRED MLS |
| 18 Jun, 2017 | Under contract | $661,000 | MRED MLS |
| 17 Jun, 2017 | Listed for sale | $661,000 | MRED MLS |
| 30 Apr, 2020 | Sold | $705,000 | MRED MLS |
| 18 Feb, 2020 | Under contract | $709,000 | MRED MLS |
| 12 Feb, 2020 | Listed for sale | $709,000 | MRED MLS |
Room Specifics
Total Bedrooms: 3
Bedrooms Above Ground: 3
Bedrooms Below Ground: 0
Dimensions: —
Floor Type: Carpet
Dimensions: —
Floor Type: Carpet
Full Bathrooms: 3
Bathroom Amenities: —
Bathroom in Basement: 0
Rooms: Den
Basement Description: Slab
Other Specifics
| 2 | |
| Concrete Perimeter | |
| Asphalt | |
| Balcony, Deck | |
| Landscaped | |
| 33X19 | |
| — | |
| Full | |
| Hardwood Floors, First Floor Bedroom, Second Floor Laundry, Laundry Hook-Up in Unit | |
| Range, Microwave, Dishwasher, Refrigerator, Washer, Dryer, Stainless Steel Appliance(s) | |
| Not in DB | |
| — | |
| — | |
| — | |
| Electric |
Tax History
| Year | Property Taxes |
|---|---|
| 2017 | $10,739 |
| 2020 | $13,073 |
Contact Agent
Nearby Similar Homes
Nearby Sold Comparables
Contact Agent
Listing Provided By
American Classic Realty & Development

