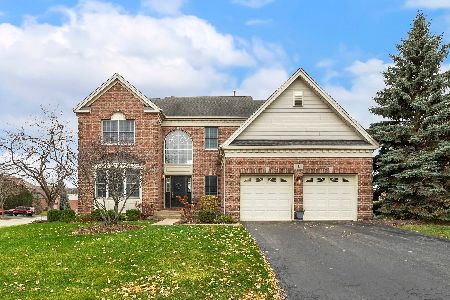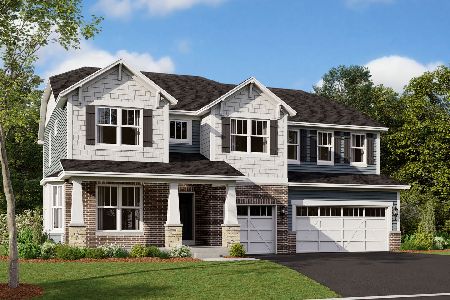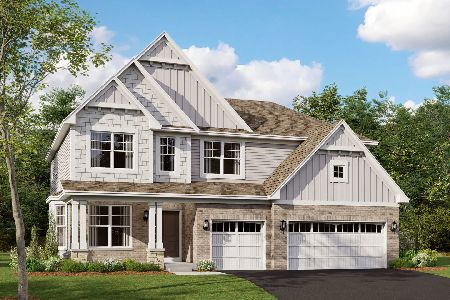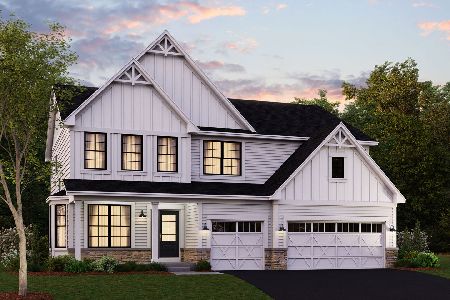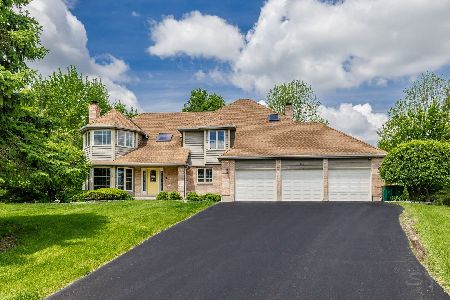183 Meadowlark Drive, Hawthorn Woods, Illinois 60047
$457,500
|
Sold
|
|
| Status: | Closed |
| Sqft: | 3,427 |
| Cost/Sqft: | $138 |
| Beds: | 4 |
| Baths: | 5 |
| Year Built: | 2006 |
| Property Taxes: | $14,692 |
| Days On Market: | 3486 |
| Lot Size: | 0,00 |
Description
Well maintained original builders model home with 9 ft ceilings and many upgrades. 4 Large bedrooms. 1st & 2nd flr master ensuites with jetted tubs. LR or office/den features vaulted ceiling, large arched window. DR with oak floor, decorative window trim, corwn moldings. Gourmet kitchen w/cherry cabinets, SS appls, granite counters w/6 ft center island, pantry, recessed lighting, tile backsplash, oak floor & large eating area. Open family room w/stone heat & glow fireplace with remote, oak floor, crown molding. Finished basement w/9 ft ceilings, many windows, office and full bath. 1st Flr laundry room w/cherry cabinets & ceramic flr. 1 Acre lot w/professional landscaping, 3 car garage, brand new driveway. Custom deck. Home also features 2 90+ furnaces w/air (very efficient), high performance windows, intercom & central vac. This home is immaculate and turn key ready.
Property Specifics
| Single Family | |
| — | |
| Traditional | |
| 2006 | |
| Full,English | |
| CUSTOM | |
| No | |
| — |
| Lake | |
| Lake Lorraine Estates | |
| 0 / Not Applicable | |
| None | |
| Private Well | |
| Septic-Private | |
| 09280788 | |
| 10334010090000 |
Nearby Schools
| NAME: | DISTRICT: | DISTANCE: | |
|---|---|---|---|
|
Grade School
Fremont Elementary School |
79 | — | |
|
Middle School
Fremont Middle School |
79 | Not in DB | |
|
High School
Mundelein Cons High School |
120 | Not in DB | |
Property History
| DATE: | EVENT: | PRICE: | SOURCE: |
|---|---|---|---|
| 14 Dec, 2016 | Sold | $457,500 | MRED MLS |
| 3 Nov, 2016 | Under contract | $474,000 | MRED MLS |
| 8 Jul, 2016 | Listed for sale | $474,000 | MRED MLS |
Room Specifics
Total Bedrooms: 4
Bedrooms Above Ground: 4
Bedrooms Below Ground: 0
Dimensions: —
Floor Type: Carpet
Dimensions: —
Floor Type: Carpet
Dimensions: —
Floor Type: Carpet
Full Bathrooms: 5
Bathroom Amenities: Whirlpool,Separate Shower,Double Sink
Bathroom in Basement: 1
Rooms: Eating Area
Basement Description: Finished
Other Specifics
| 3 | |
| Concrete Perimeter | |
| Asphalt,Side Drive | |
| Deck | |
| Landscaped | |
| 160X250 | |
| Unfinished | |
| Full | |
| Vaulted/Cathedral Ceilings, Skylight(s), Hardwood Floors, First Floor Bedroom, First Floor Laundry | |
| Range, Microwave, Dishwasher, Disposal | |
| Not in DB | |
| Pool, Horse-Riding Area, Horse-Riding Trails | |
| — | |
| — | |
| Gas Log, Gas Starter |
Tax History
| Year | Property Taxes |
|---|---|
| 2016 | $14,692 |
Contact Agent
Nearby Similar Homes
Nearby Sold Comparables
Contact Agent
Listing Provided By
Prello Realty, Inc.


