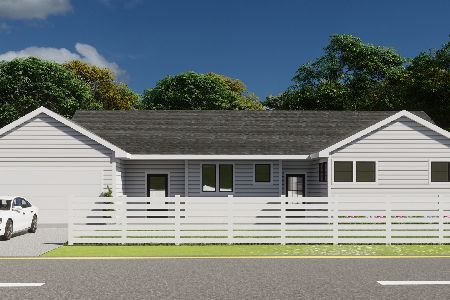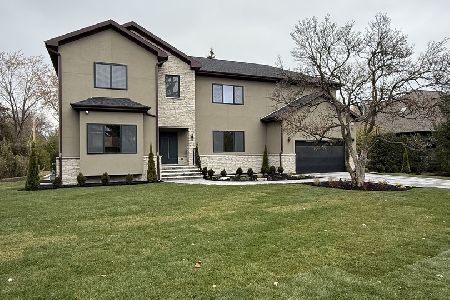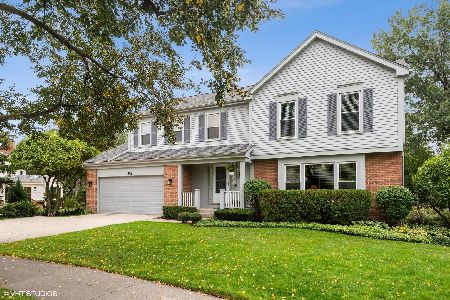183 Oakmont Drive, Deerfield, Illinois 60015
$1,075,000
|
Sold
|
|
| Status: | Closed |
| Sqft: | 3,739 |
| Cost/Sqft: | $321 |
| Beds: | 5 |
| Baths: | 5 |
| Year Built: | 1986 |
| Property Taxes: | $24,469 |
| Days On Market: | 141 |
| Lot Size: | 0,24 |
Description
Beautifully updated contemporary in highly sought-after Deer Run offers a stunning blend of elegance and modern design. The homes open layout allows for fluid transitions between the living room, family room and kitchen, perfect for entertaining. Highlights include 5/3.2 including hardwood floors and a distinctive two-way fireplace which divides a spacious living and family room, further enhanced by a wet bar and a versatile den/office addition. The fab chef's kitchen updated in 2015, stands out with its high-end stainless-steel appliances and stunning cabinetry, featuring a terrific island and an expanded eat-in area. Each room at the back of the house provides direct access to a deck making for great entertainment. The main level offers an updated ensuite bedroom! Upstairs the primary suite features vaulted ceilings, walk-in closets, double vanities, a whirlpool tub, and a separate shower. Plus 3 additional spacious bedrooms. The home offers laundry facilities on main and 2nd levels. A full finished basement with a half bathroom is a great rec room and tons of storage. Outside, the professionally landscaped yard and fabulous deck are perfect for gatherings. Lots of extra parking spaces on the circular driveway. Deerfield is known for its award-winning schools and excellent park district, the home is just minutes from both highways, downtown, pools, parks and shopping. Come see how 183 Oakmont embodies a perfect balance that complements today's lifestyle.
Property Specifics
| Single Family | |
| — | |
| — | |
| 1986 | |
| — | |
| — | |
| No | |
| 0.24 |
| Lake | |
| — | |
| 275 / Annual | |
| — | |
| — | |
| — | |
| 12459326 | |
| 16334040490000 |
Nearby Schools
| NAME: | DISTRICT: | DISTANCE: | |
|---|---|---|---|
|
Grade School
Kipling Elementary School |
109 | — | |
|
Middle School
Alan B Shepard Middle School |
109 | Not in DB | |
|
High School
Deerfield High School |
112 | Not in DB | |
Property History
| DATE: | EVENT: | PRICE: | SOURCE: |
|---|---|---|---|
| 29 Oct, 2025 | Sold | $1,075,000 | MRED MLS |
| 17 Sep, 2025 | Under contract | $1,200,000 | MRED MLS |
| 5 Sep, 2025 | Listed for sale | $1,200,000 | MRED MLS |
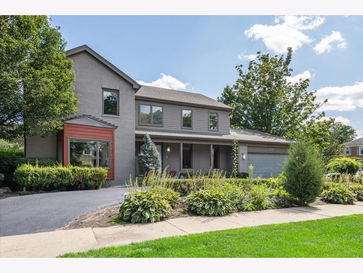
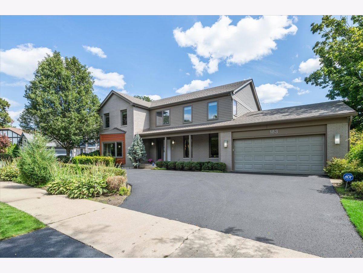
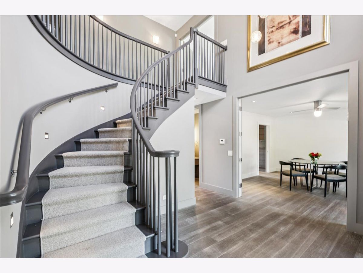
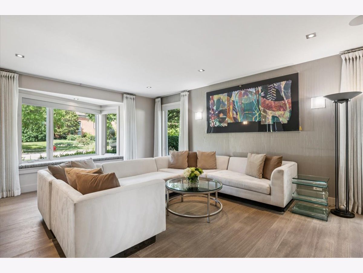
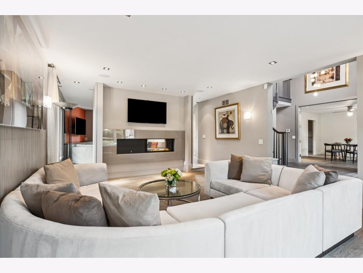
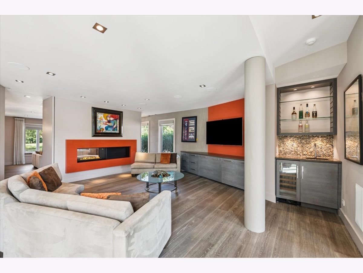
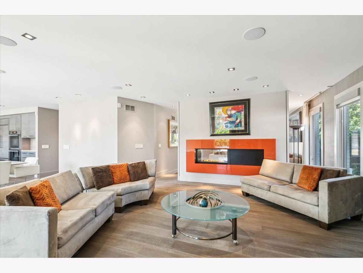
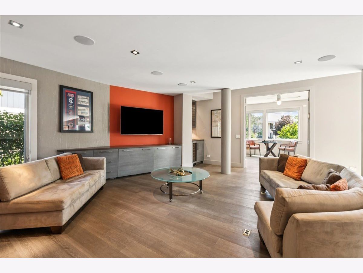
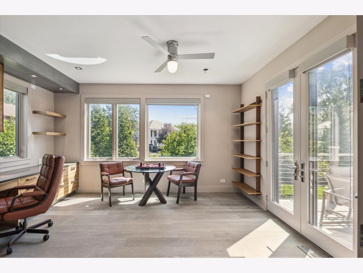
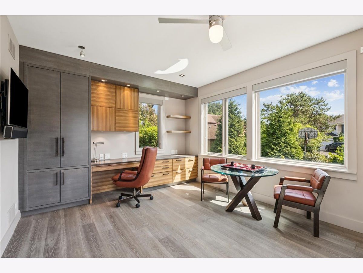
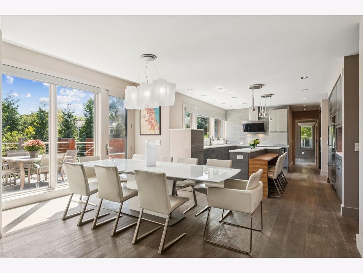
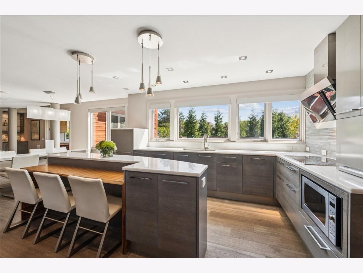
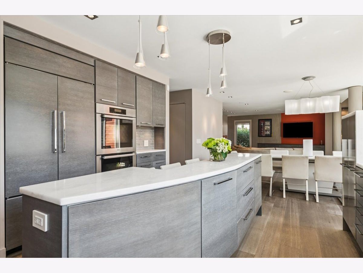
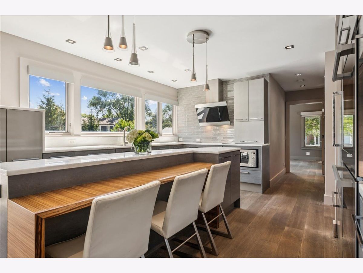
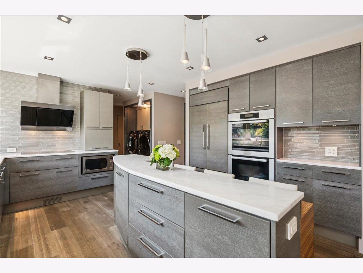
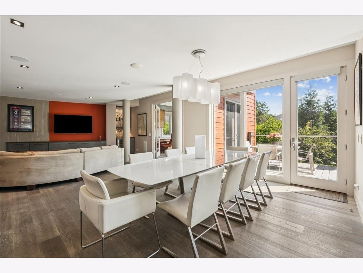
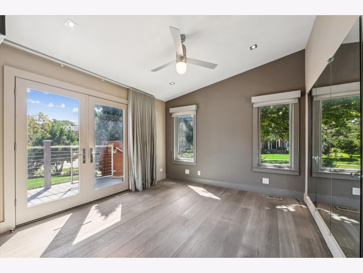
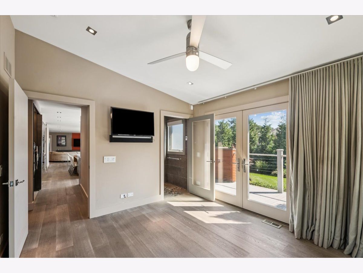
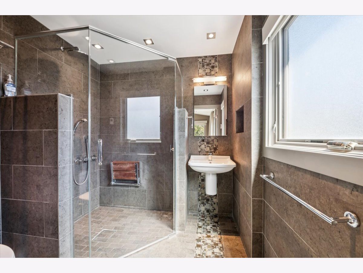
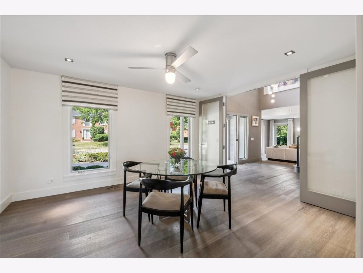
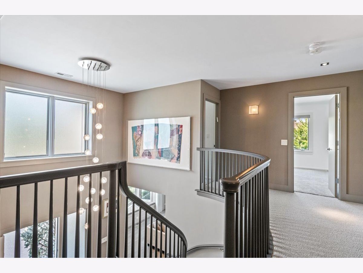
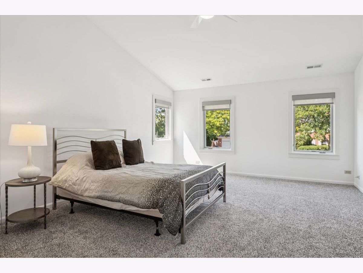
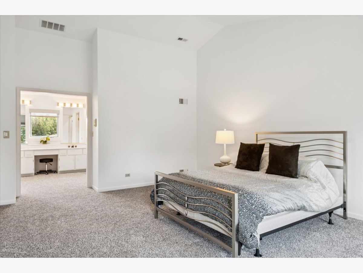
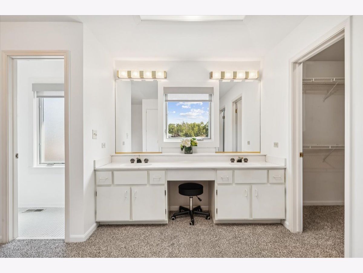
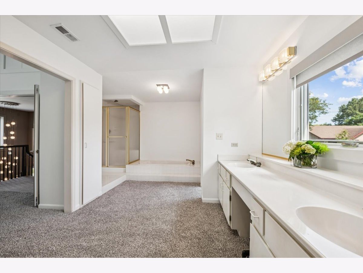
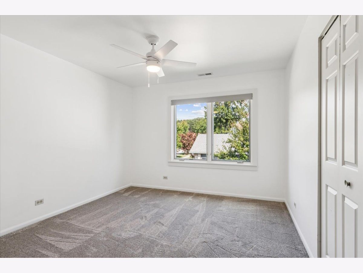
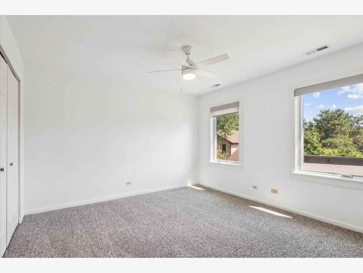
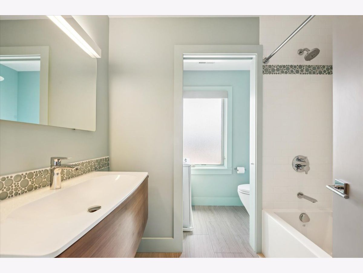
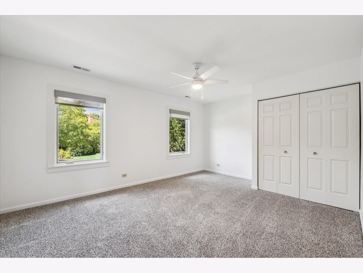
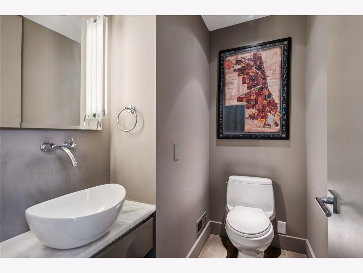
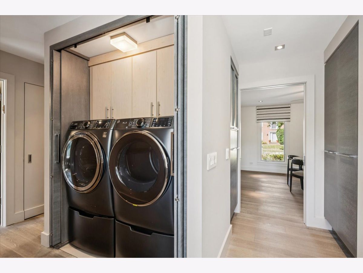
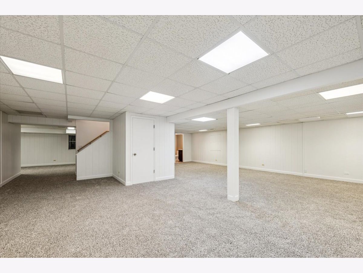
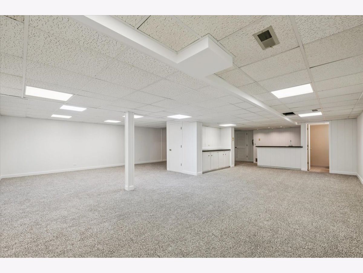
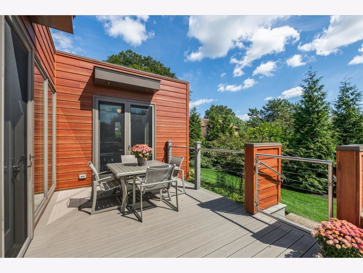
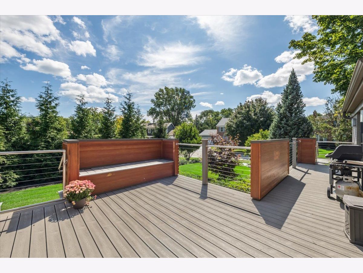
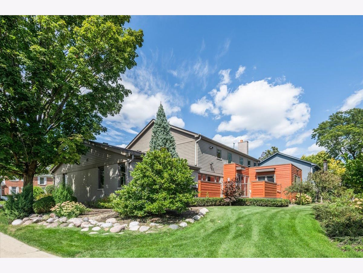
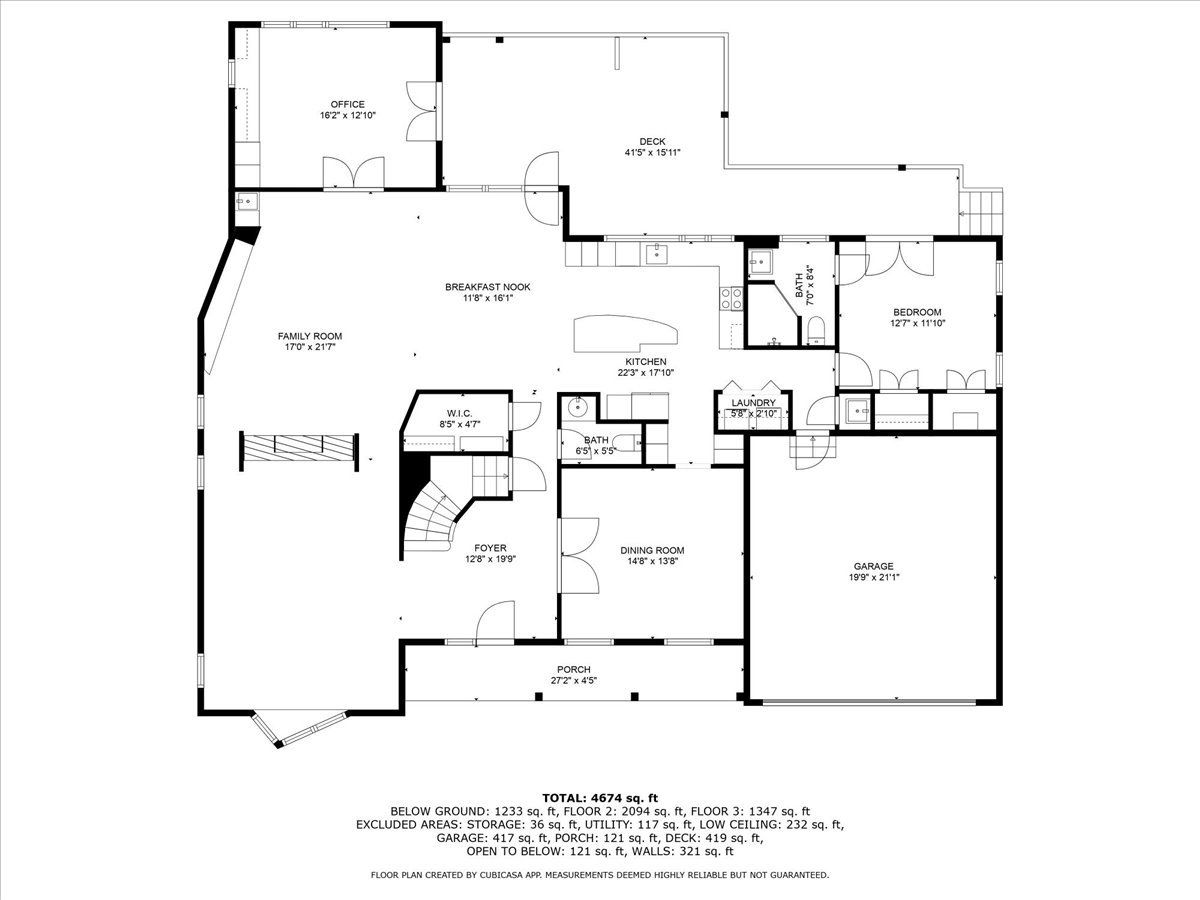
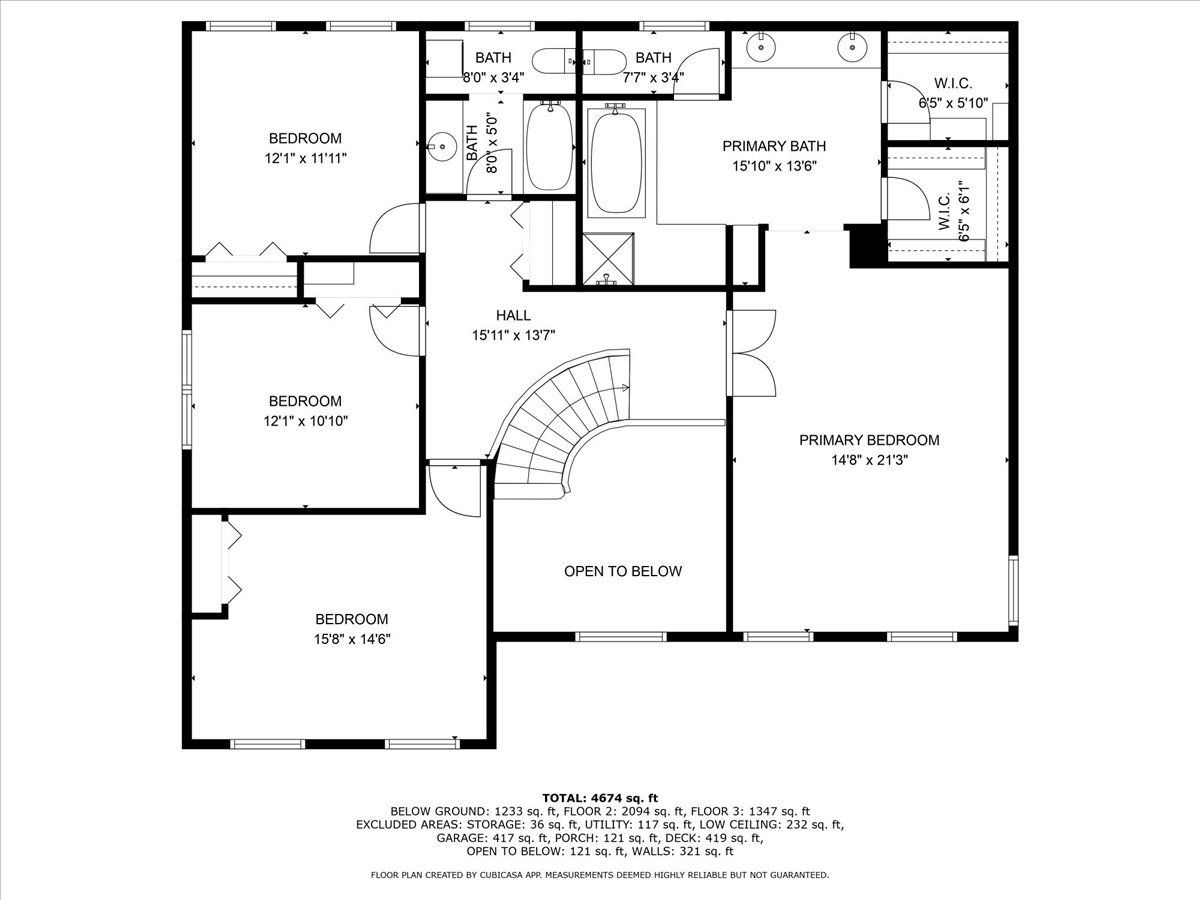
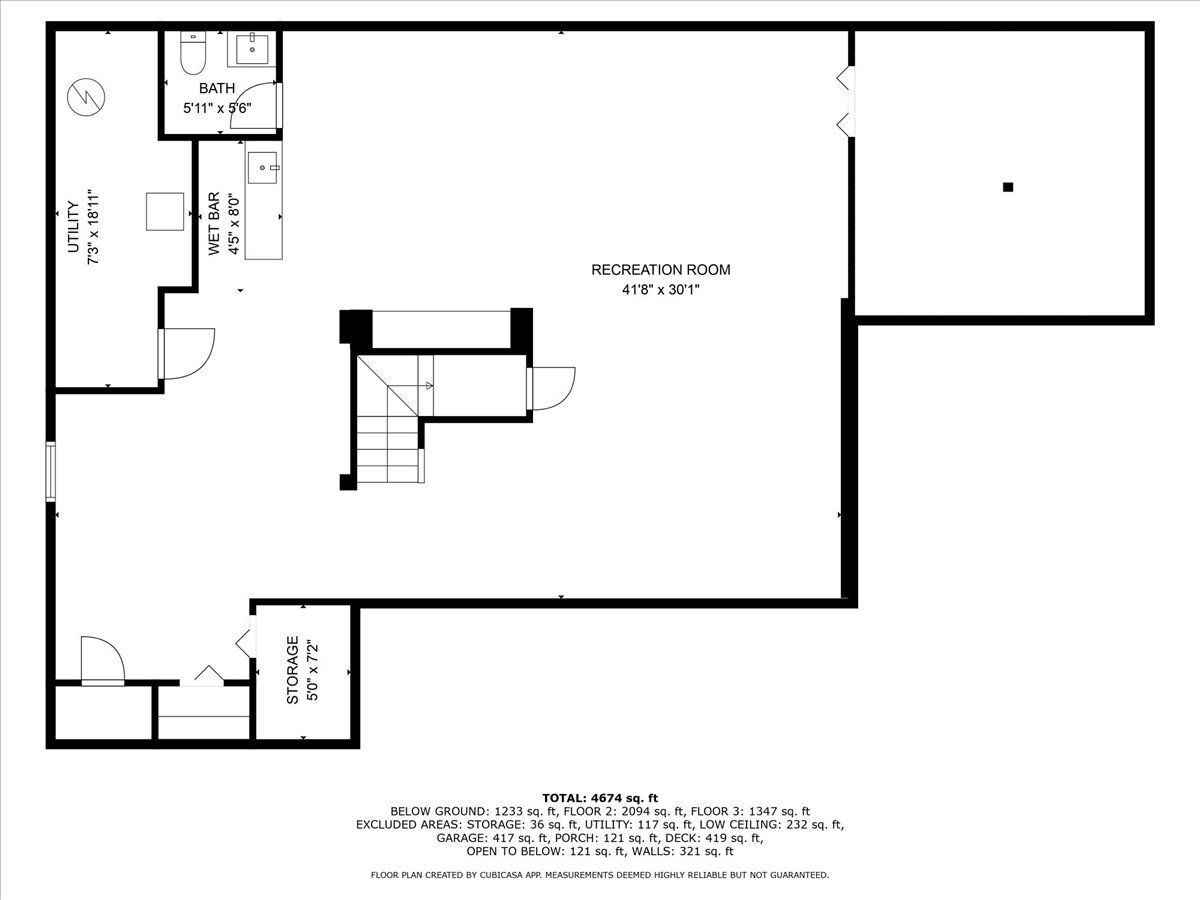
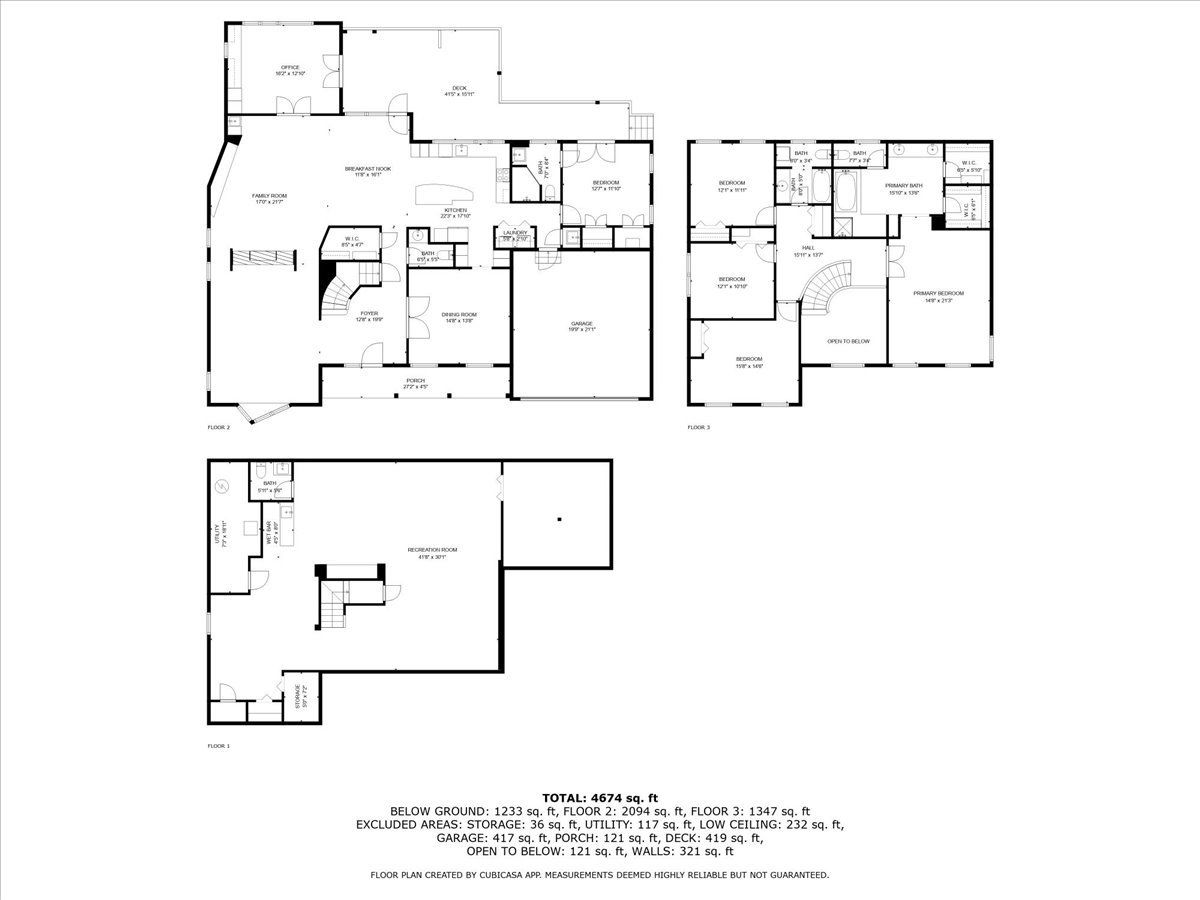
Room Specifics
Total Bedrooms: 5
Bedrooms Above Ground: 5
Bedrooms Below Ground: 0
Dimensions: —
Floor Type: —
Dimensions: —
Floor Type: —
Dimensions: —
Floor Type: —
Dimensions: —
Floor Type: —
Full Bathrooms: 5
Bathroom Amenities: Whirlpool,Separate Shower,Double Sink
Bathroom in Basement: 1
Rooms: —
Basement Description: —
Other Specifics
| 2 | |
| — | |
| — | |
| — | |
| — | |
| 94x112 | |
| — | |
| — | |
| — | |
| — | |
| Not in DB | |
| — | |
| — | |
| — | |
| — |
Tax History
| Year | Property Taxes |
|---|---|
| 2025 | $24,469 |
Contact Agent
Nearby Similar Homes
Nearby Sold Comparables
Contact Agent
Listing Provided By
Compass


