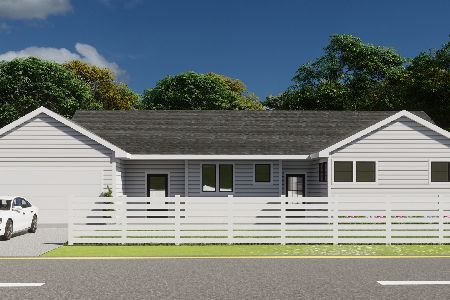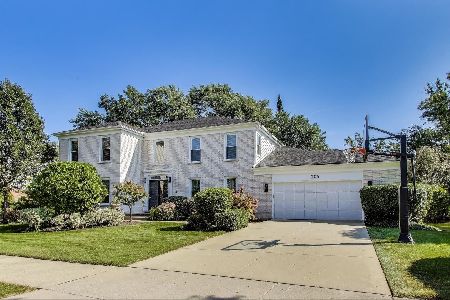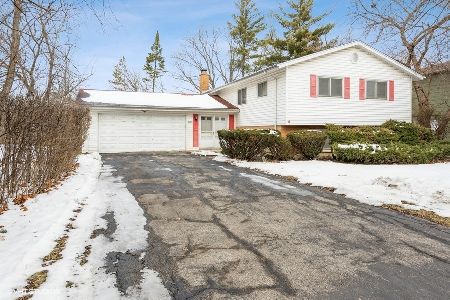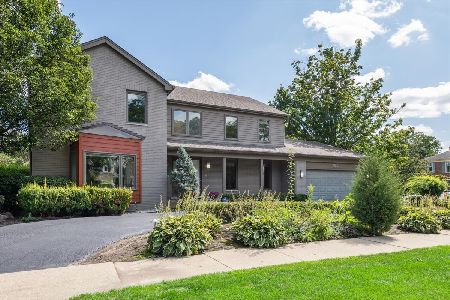195 Oakmont Drive, Deerfield, Illinois 60015
$683,000
|
Sold
|
|
| Status: | Closed |
| Sqft: | 2,712 |
| Cost/Sqft: | $239 |
| Beds: | 4 |
| Baths: | 3 |
| Year Built: | 1985 |
| Property Taxes: | $14,981 |
| Days On Market: | 1565 |
| Lot Size: | 0,00 |
Description
Spacious Two-Story Four Bedroom / Two and One-Half Bathroom Kennedy-Built Home in Deerfield's Highly Sought After Deer Run Neighborhood. This Lovely Home Features A Generous Formal Living Room and Separate Dining Room With All Hardwood Floors. The Eat-In Contemporary Kitchen Was Redone in 2019 And Features All Stainless Steel Appliances, Quartz Counter-Tops, Glass Subway-Tile Backsplash, 52" Cabinets, Hardwood Floors, and An Eat-In Area Overlooking the Yard. The Family Room Features A Wood Burning Fireplace And Opens Onto A Large Outdoor Deck Through Sliding Glass Doors. The Second Floor Features Three Large Bedrooms In Addition To A Grand Primary Bedroom Suite with Vaulted Ceilings, Sitting Area, Walk-In Closet, and A Large Primary Bathroom. The Partially Finished Basement Is Waiting To Be Made Into An Entertainment Area. Home Also Features A Main Floor Laundry Room and Two-Car Attached Garage. Conveniently Situated With Easy Access To Shopping, Restaurants, And The Expressway.
Property Specifics
| Single Family | |
| — | |
| — | |
| 1985 | |
| Full | |
| — | |
| No | |
| — |
| Lake | |
| Deer Run | |
| 200 / Annual | |
| Other | |
| Lake Michigan | |
| Public Sewer | |
| 11239131 | |
| 16334040710000 |
Nearby Schools
| NAME: | DISTRICT: | DISTANCE: | |
|---|---|---|---|
|
Grade School
Kipling Elementary School |
109 | — | |
|
Middle School
Alan B Shepard Middle School |
109 | Not in DB | |
|
High School
Deerfield High School |
113 | Not in DB | |
Property History
| DATE: | EVENT: | PRICE: | SOURCE: |
|---|---|---|---|
| 10 Dec, 2021 | Sold | $683,000 | MRED MLS |
| 12 Oct, 2021 | Under contract | $649,000 | MRED MLS |
| 11 Oct, 2021 | Listed for sale | $649,000 | MRED MLS |
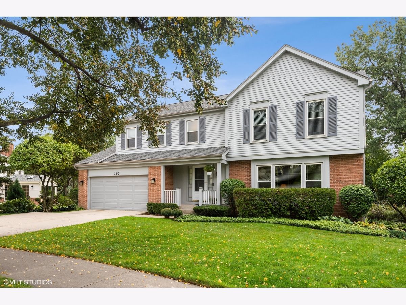
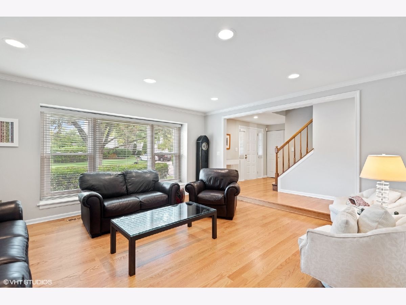
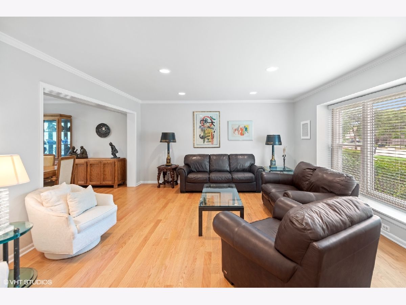
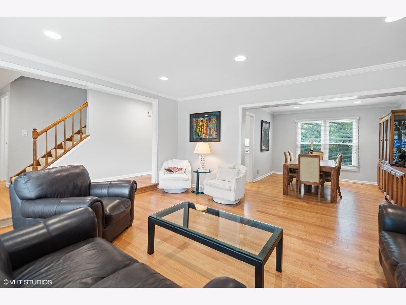
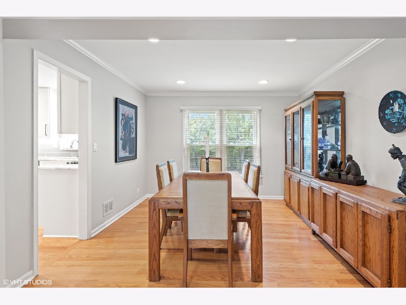
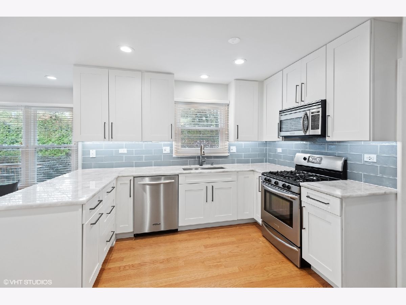
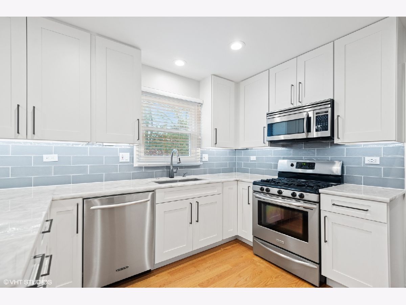
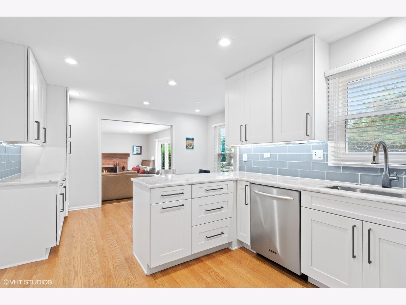
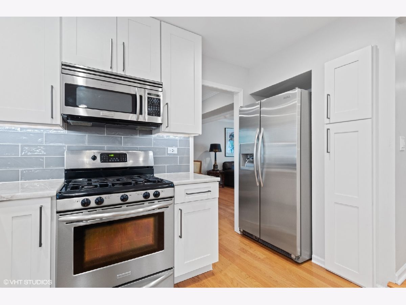
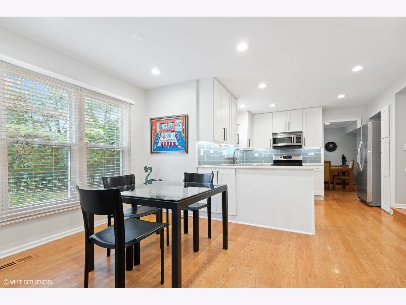
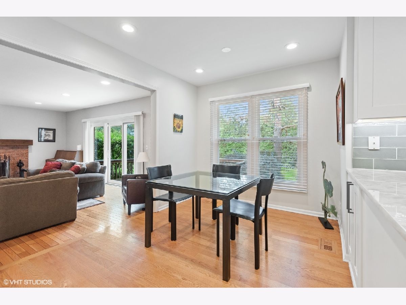
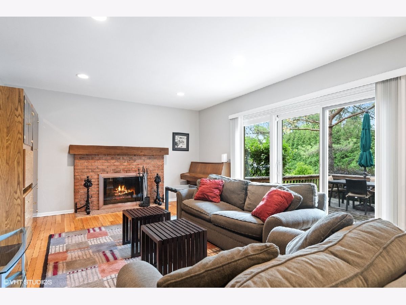
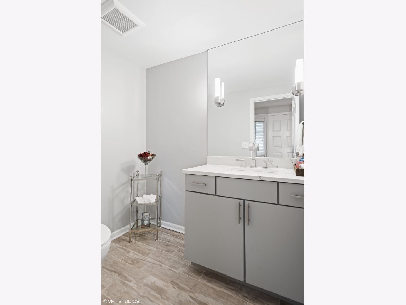
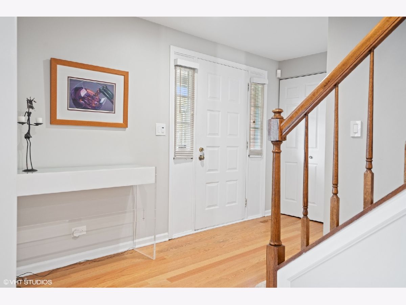
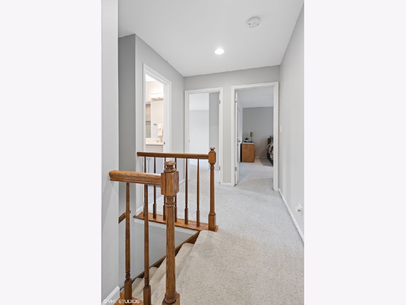
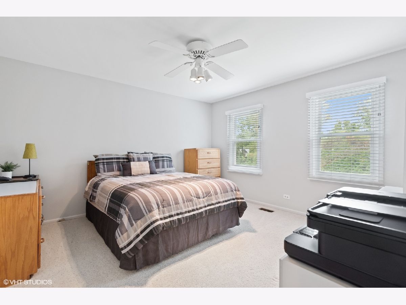
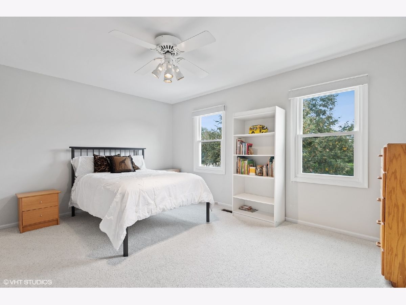
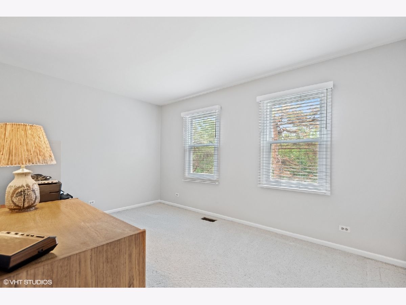
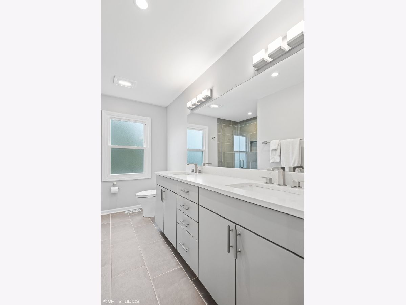
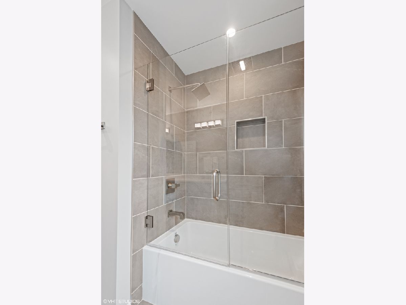
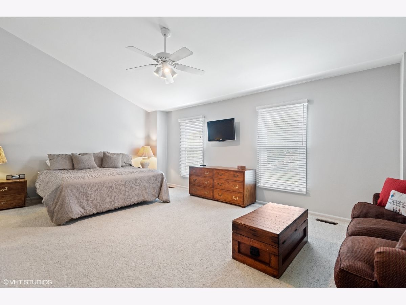
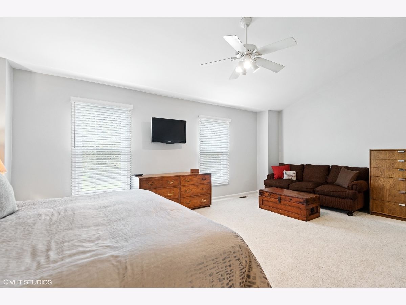
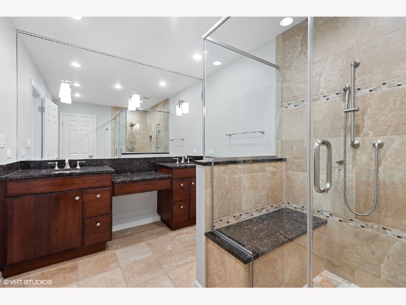
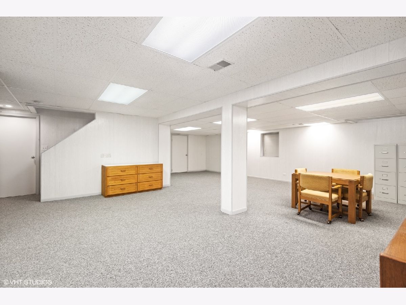
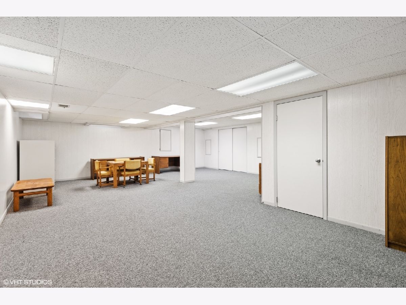
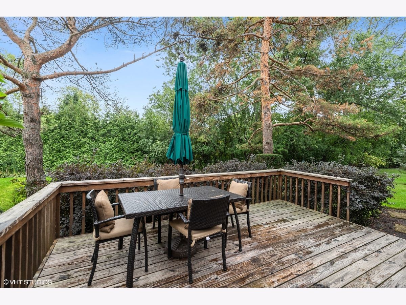
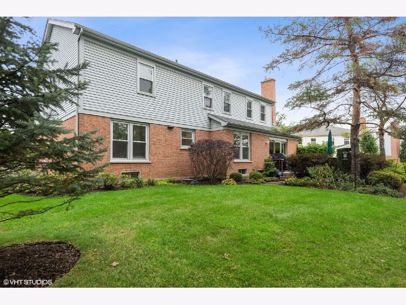
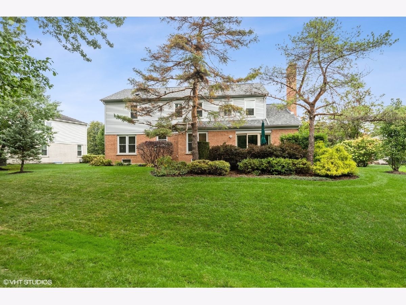
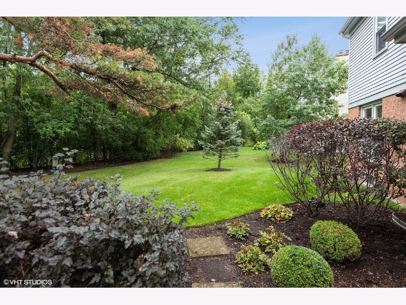
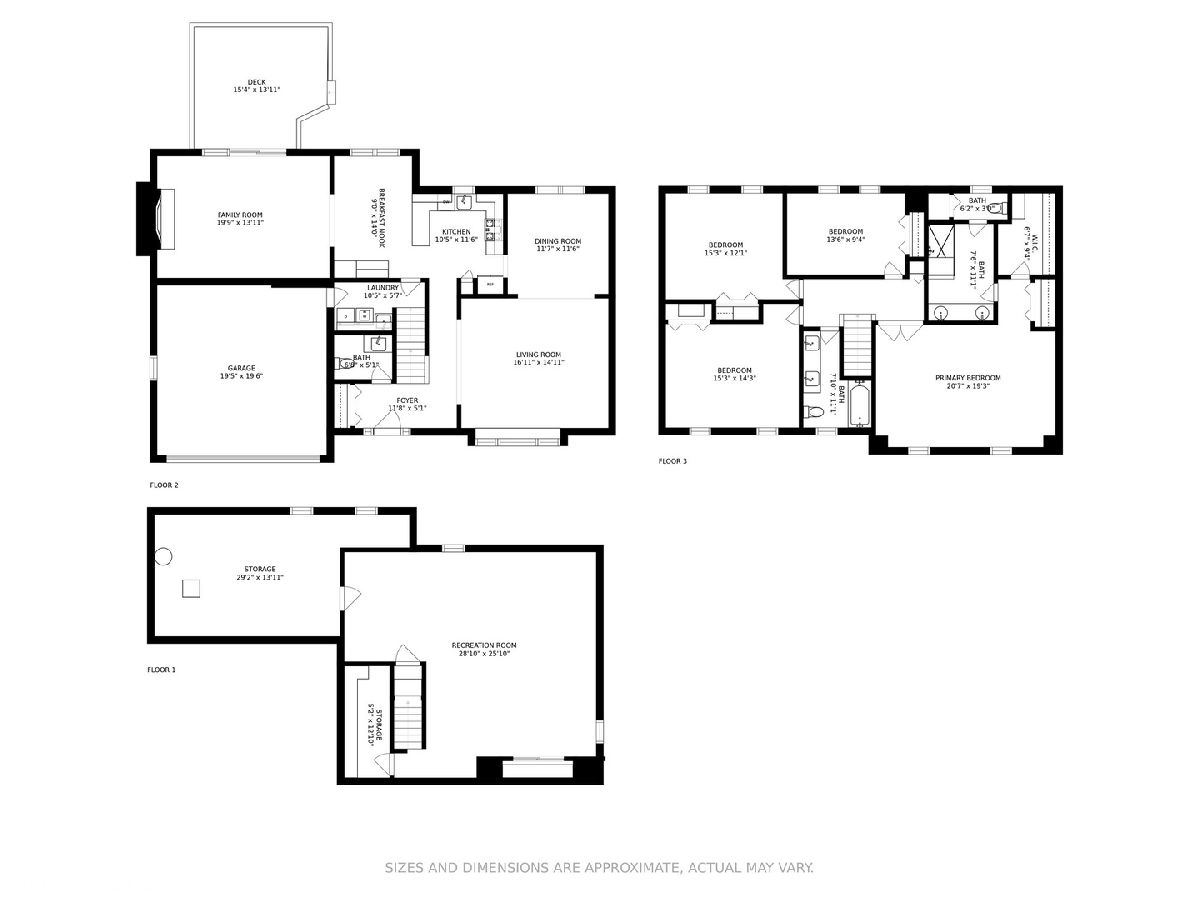
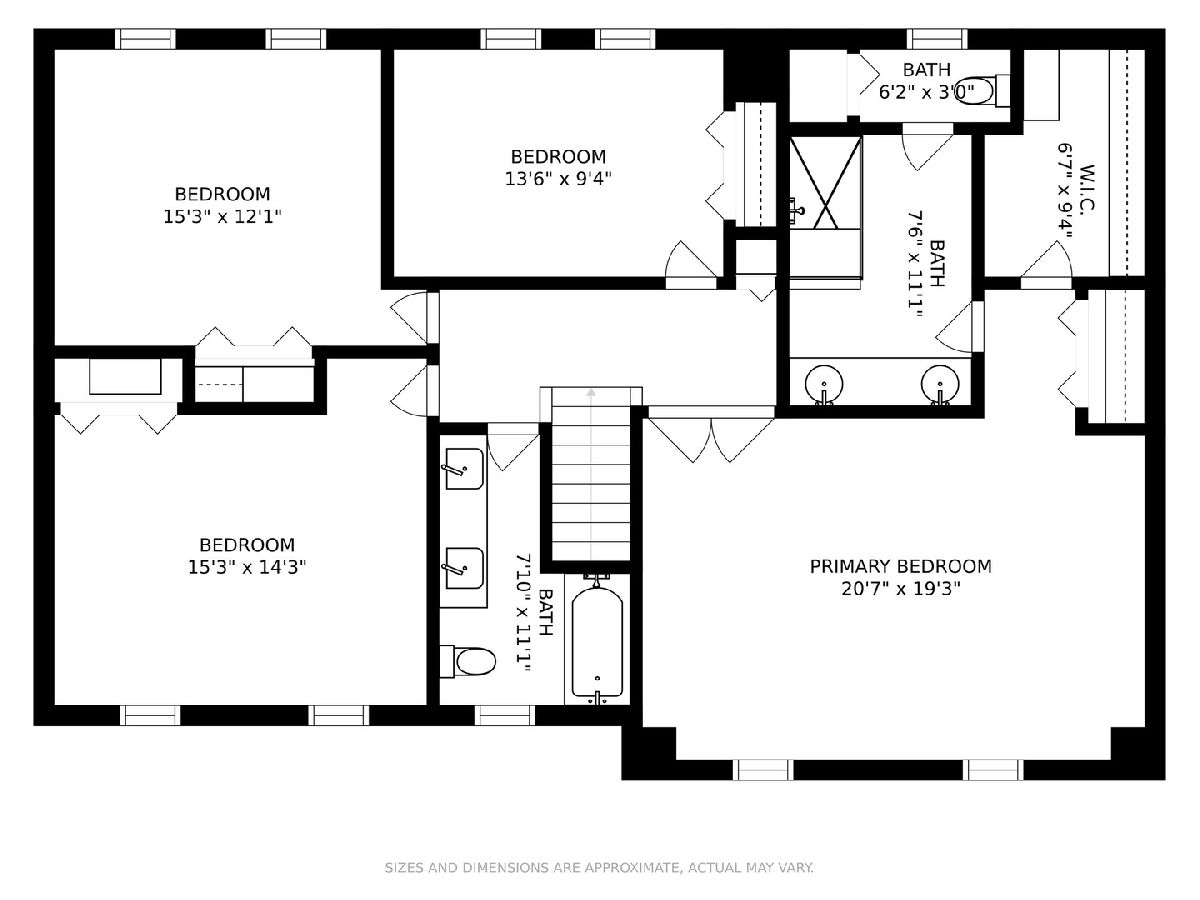
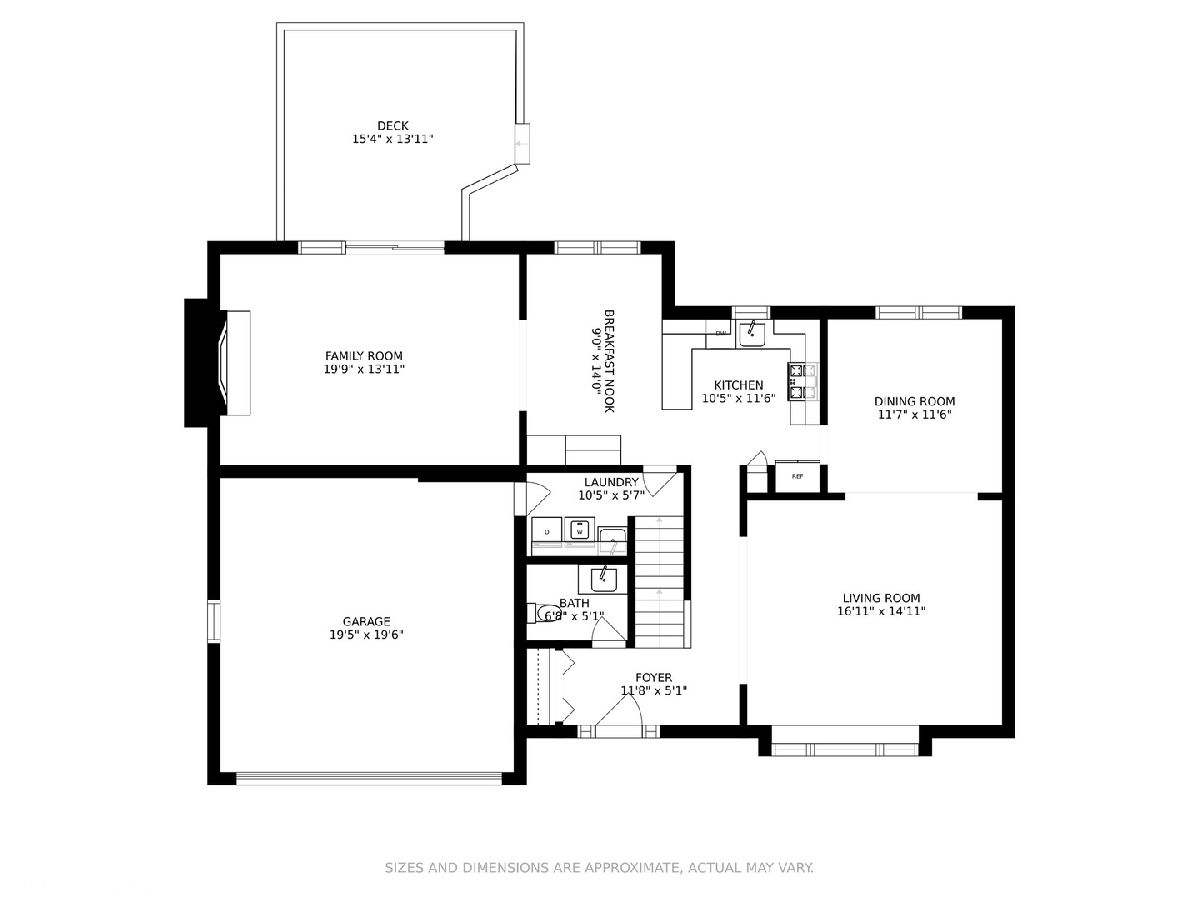
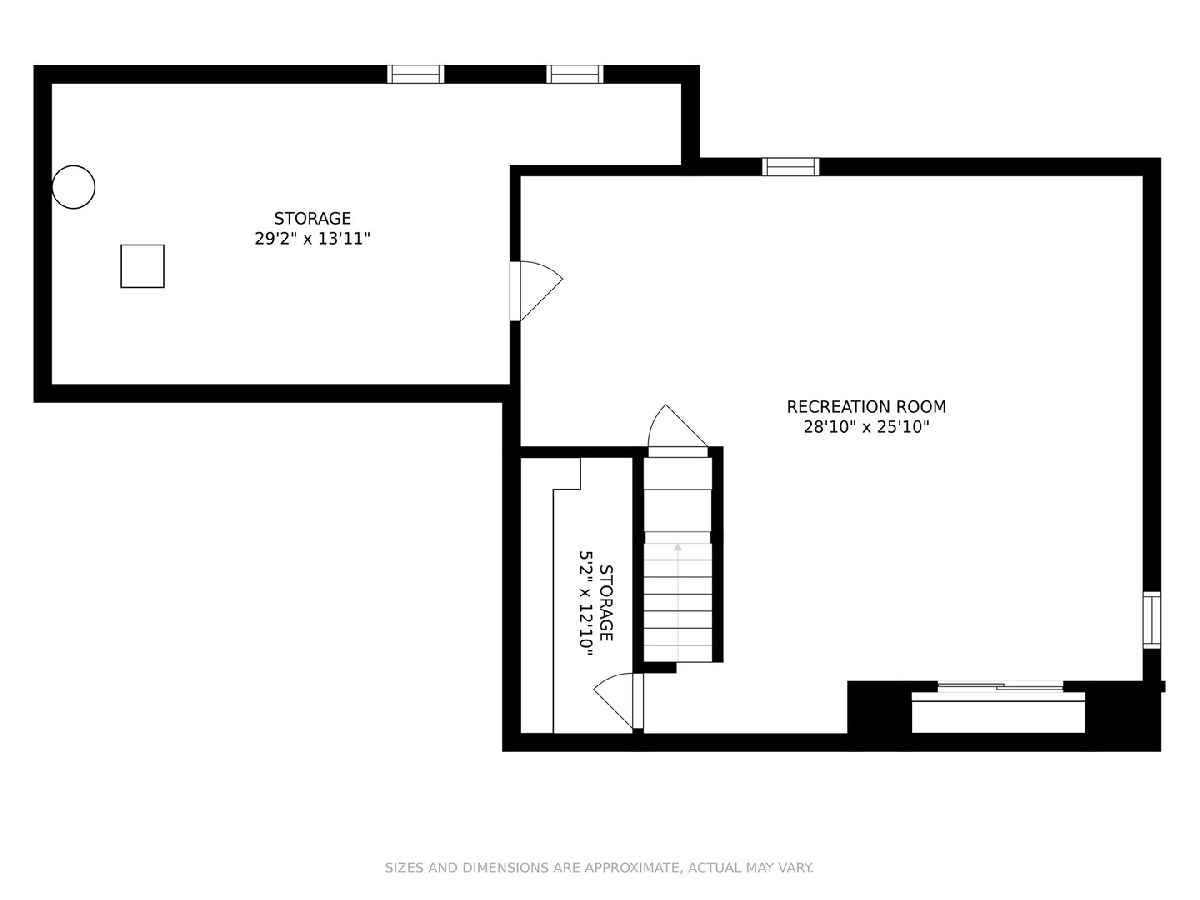
Room Specifics
Total Bedrooms: 4
Bedrooms Above Ground: 4
Bedrooms Below Ground: 0
Dimensions: —
Floor Type: Carpet
Dimensions: —
Floor Type: Carpet
Dimensions: —
Floor Type: Carpet
Full Bathrooms: 3
Bathroom Amenities: Separate Shower,Double Sink
Bathroom in Basement: 0
Rooms: Foyer,Recreation Room,Utility Room-Lower Level,Storage,Breakfast Room,Deck
Basement Description: Partially Finished
Other Specifics
| 2 | |
| Concrete Perimeter | |
| Concrete | |
| Deck, Storms/Screens, Outdoor Grill | |
| Irregular Lot,Landscaped | |
| 70X154X122X115 | |
| — | |
| Full | |
| Vaulted/Cathedral Ceilings, Hardwood Floors, First Floor Laundry, Walk-In Closet(s), Drapes/Blinds, Separate Dining Room, Some Wall-To-Wall Cp | |
| Range, Microwave, Dishwasher, Refrigerator, Washer, Dryer, Disposal, Indoor Grill, Stainless Steel Appliance(s) | |
| Not in DB | |
| — | |
| — | |
| — | |
| Wood Burning, Gas Log, Gas Starter |
Tax History
| Year | Property Taxes |
|---|---|
| 2021 | $14,981 |
Contact Agent
Nearby Similar Homes
Nearby Sold Comparables
Contact Agent
Listing Provided By
@properties


