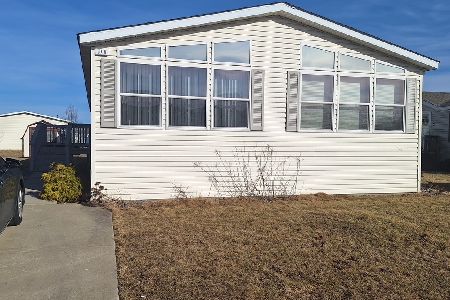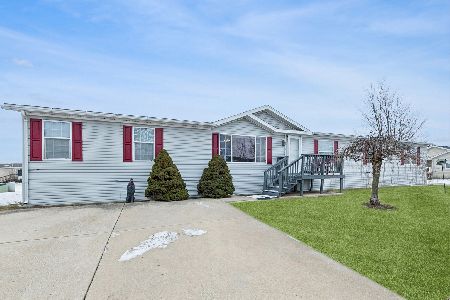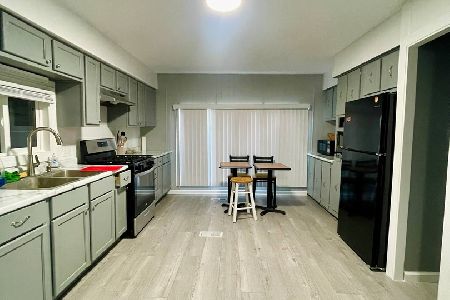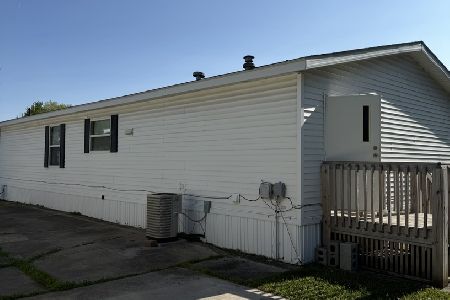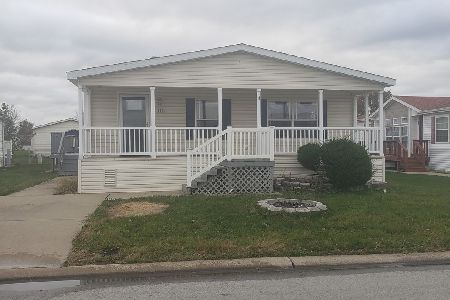183 Robin Drive, Sauk Village, Illinois 60411
$65,000
|
Sold
|
|
| Status: | Closed |
| Sqft: | 0 |
| Cost/Sqft: | — |
| Beds: | 3 |
| Baths: | 3 |
| Year Built: | 2002 |
| Property Taxes: | $0 |
| Days On Market: | 5796 |
| Lot Size: | 0,00 |
Description
Beautiful Open Concept Double-Wide Mobile Home 8 years new. Kitchen features Stove, Microwave, Stainless Steel Sinks(new), Breakfast Bar with Center Island, Pantry. New Carpet in Living Room, Dining Room. Main BR with Full Bath, Jacuzzi, Separate Shower. Finished Laundry Roomm , 1/2 Bath. New Roof/Gutters, Sprinkler System, Freshly Painted, Oak Trim & Doors, Vaulted Ceilings, Skylights, Ceiling Fans. Much more.
Property Specifics
| Mobile | |
| — | |
| — | |
| 2002 | |
| — | |
| WOODFIELD | |
| No | |
| — |
| Cook | |
| Weatherstone Lakes | |
| — / — | |
| Water,Parking,Scavenger,Snow Removal | |
| Public | |
| Public Sewer | |
| 07478641 | |
| — |
Property History
| DATE: | EVENT: | PRICE: | SOURCE: |
|---|---|---|---|
| 2 Dec, 2010 | Sold | $65,000 | MRED MLS |
| 27 Oct, 2010 | Under contract | $69,900 | MRED MLS |
| 22 Mar, 2010 | Listed for sale | $69,900 | MRED MLS |
Room Specifics
Total Bedrooms: 3
Bedrooms Above Ground: 3
Bedrooms Below Ground: 0
Dimensions: —
Floor Type: Carpet
Dimensions: —
Floor Type: Carpet
Full Bathrooms: 3
Bathroom Amenities: Whirlpool,Separate Shower,Double Sink
Bathroom in Basement: —
Rooms: —
Basement Description: —
Other Specifics
| 2 | |
| — | |
| — | |
| Porch | |
| Corner Lot,Landscaped,Park Adjacent,Pond(s) | |
| — | |
| — | |
| Full | |
| Vaulted/Cathedral Ceilings, Skylight(s) | |
| Range, Microwave | |
| Not in DB | |
| Street Lights, Street Paved | |
| — | |
| — | |
| — |
Tax History
| Year | Property Taxes |
|---|
Contact Agent
Nearby Similar Homes
Nearby Sold Comparables
Contact Agent
Listing Provided By
Coldwell Banker Residential

