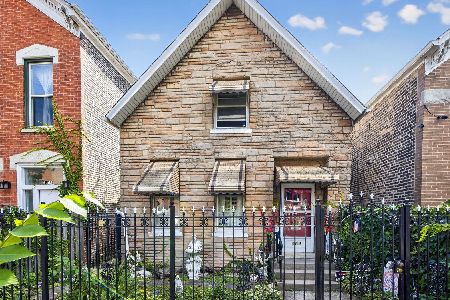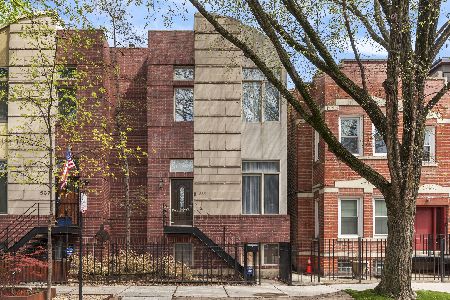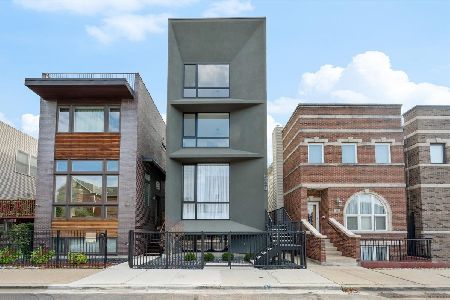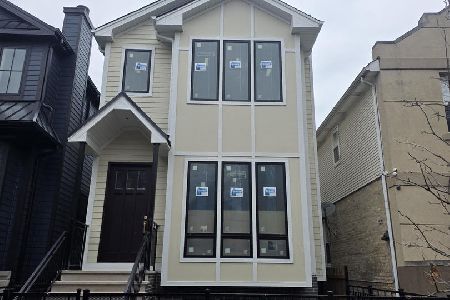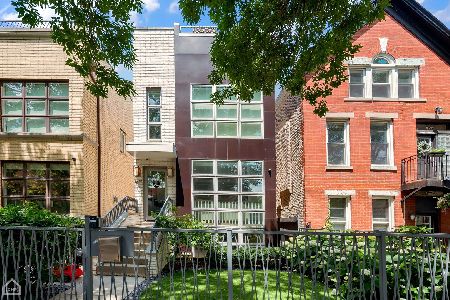1830 Erie Street, West Town, Chicago, Illinois 60622
$1,340,000
|
Sold
|
|
| Status: | Closed |
| Sqft: | 4,205 |
| Cost/Sqft: | $332 |
| Beds: | 4 |
| Baths: | 4 |
| Year Built: | 2008 |
| Property Taxes: | $16,607 |
| Days On Market: | 1278 |
| Lot Size: | 0,07 |
Description
This all brick 4 bed/3.1 bath home in the heart of West Town is located on the best street in town! No detail was spared in the design/build process of this home including obtaining a side yard variance to allow the home to be built wider. The main floor contains 13' ceilings and is comprised of a large living/dining/kitchen area. The chef's kitchen includes subzero/mielie appliances, high end German cabinets and a stone island. The great room has an additional electric gas fireplace. A professionally landscaped rear yard with a gorgeous bluestone patio leads to a 2-car garage with a one of a kind garage rooftop deck. The second level is comprised of a huge primary suite w/custom closets, primary bath w/ steam shower, heated floors, and jacuzzi tub. Two large ancillary bedrooms also with custom closets. Completing this level is a large full bath and 2nd floor laundry center. The top floor penthouse has a full wet bar w/ sink that leads to a stunning roof deck w/ pergola and a full vegetable/fruit garden. The lower level has a generous family room with radiant heated floors and an add'l wet bar, a huge bedroom w/ a guest bath. This home has URC Smart Home that controls the speakers, cameras, lights, front/back/rooftop irrigation, radiant heated floors in the lower level, and garage. A professionally landscaped front and rear yard with a gorgeous Zen waterfall and pond on the front yard, bluestone patio backyard with planted trees that leads to a 2-car garage with a one of a kind garage rooftop deck. Enjoy living in the heart of it all-walk to all of the Chicago Ave shops and restaurants, Division Street, Fulton Market, and the West Loop! Not to be missed!
Property Specifics
| Single Family | |
| — | |
| — | |
| 2008 | |
| — | |
| — | |
| No | |
| 0.07 |
| Cook | |
| — | |
| 0 / Not Applicable | |
| — | |
| — | |
| — | |
| 11463856 | |
| 17072090540000 |
Property History
| DATE: | EVENT: | PRICE: | SOURCE: |
|---|---|---|---|
| 9 Oct, 2009 | Sold | $995,000 | MRED MLS |
| 8 Sep, 2009 | Under contract | $1,049,000 | MRED MLS |
| 23 Jul, 2009 | Listed for sale | $1,049,000 | MRED MLS |
| 21 Sep, 2012 | Sold | $962,500 | MRED MLS |
| 16 Aug, 2012 | Under contract | $995,000 | MRED MLS |
| 30 Jul, 2012 | Listed for sale | $995,000 | MRED MLS |
| 21 Sep, 2022 | Sold | $1,340,000 | MRED MLS |
| 25 Aug, 2022 | Under contract | $1,395,000 | MRED MLS |
| 14 Jul, 2022 | Listed for sale | $1,395,000 | MRED MLS |
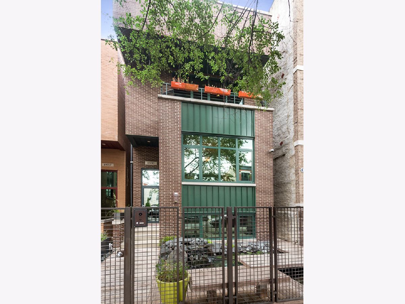
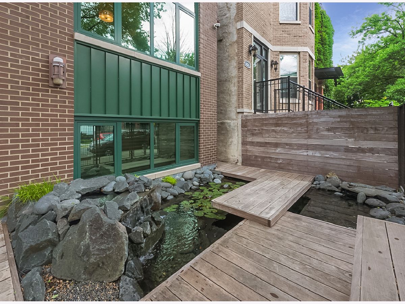
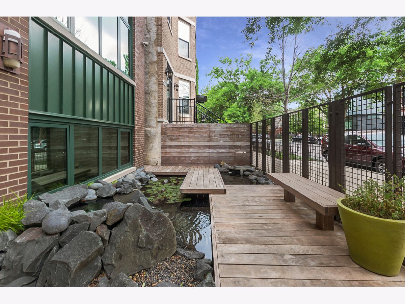
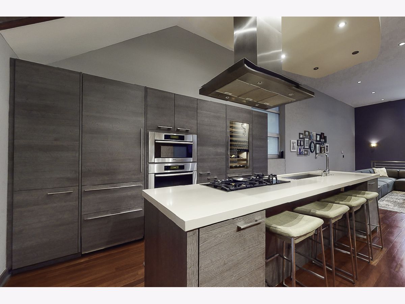
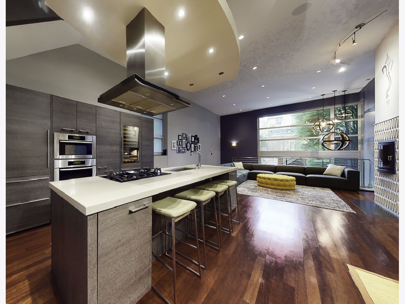
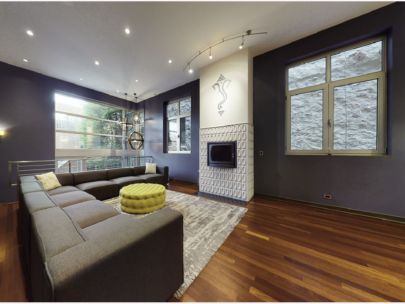
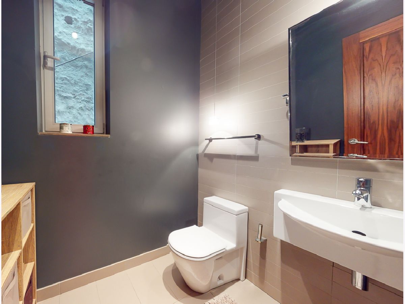
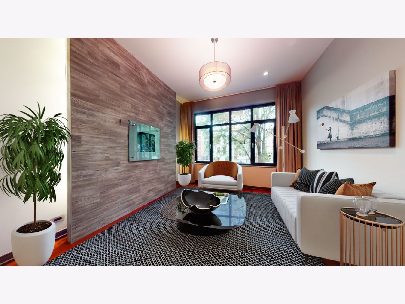
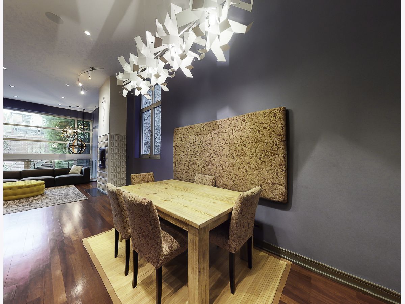
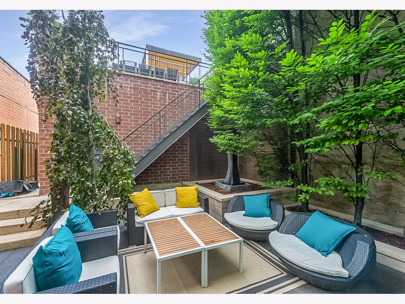
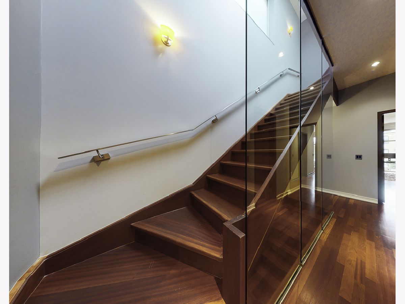
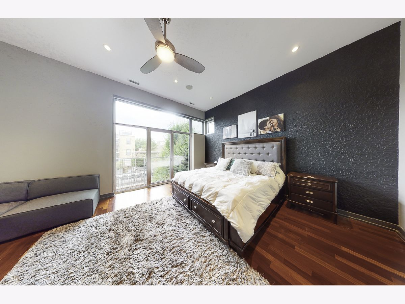
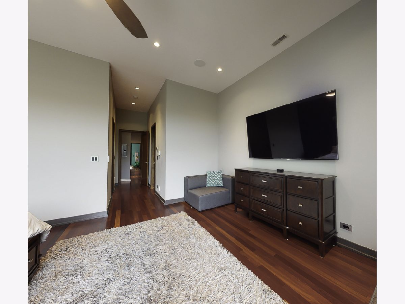
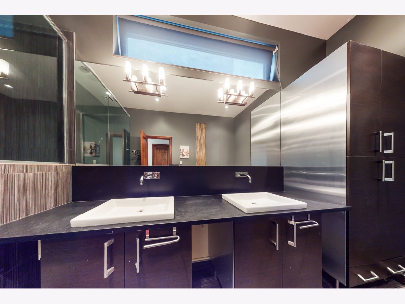
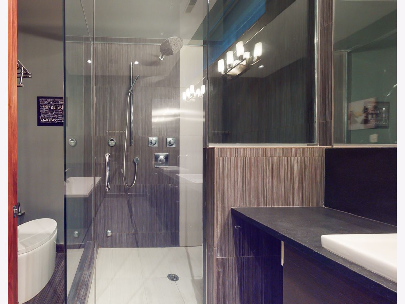
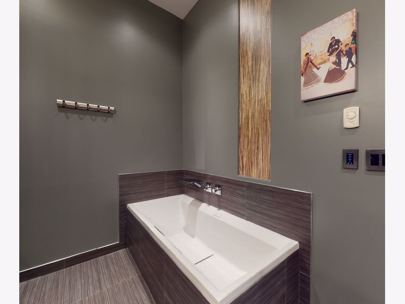
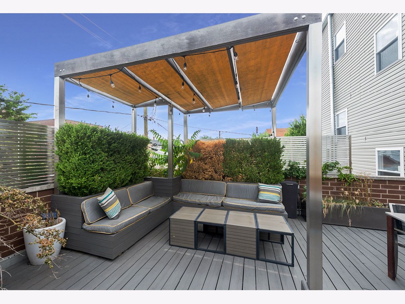
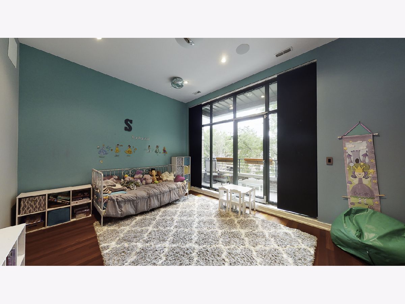
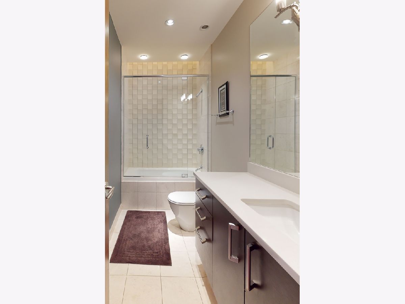
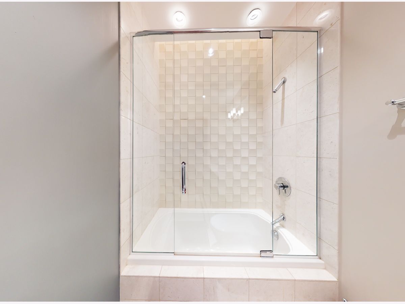
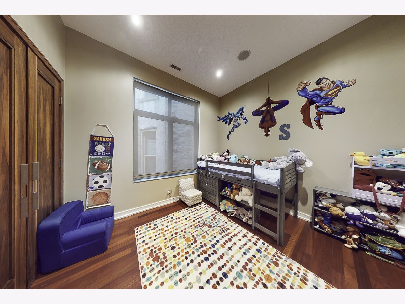
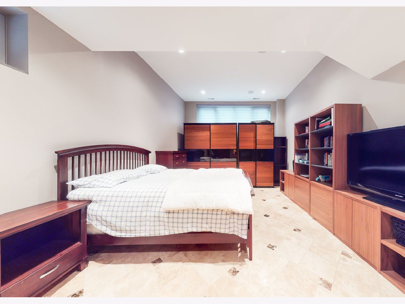
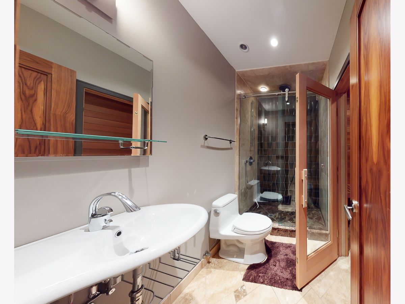
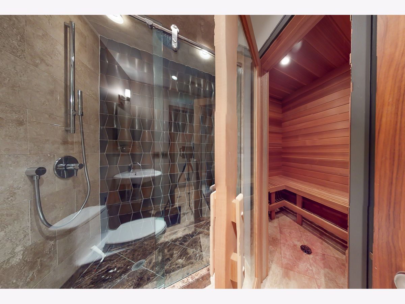
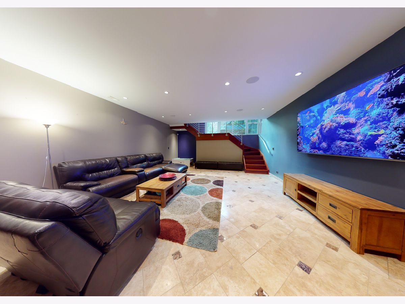
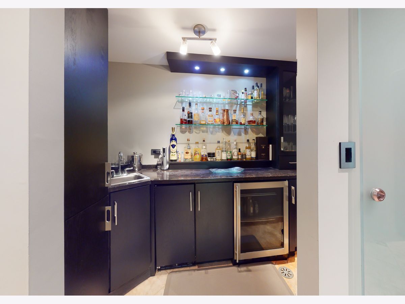
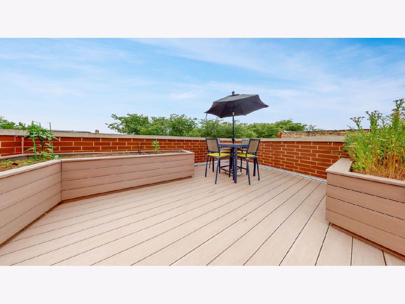
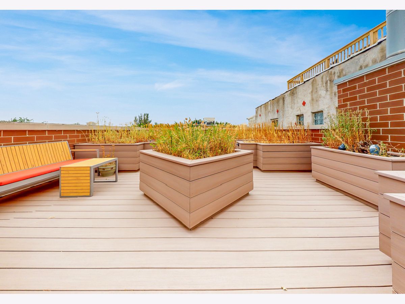
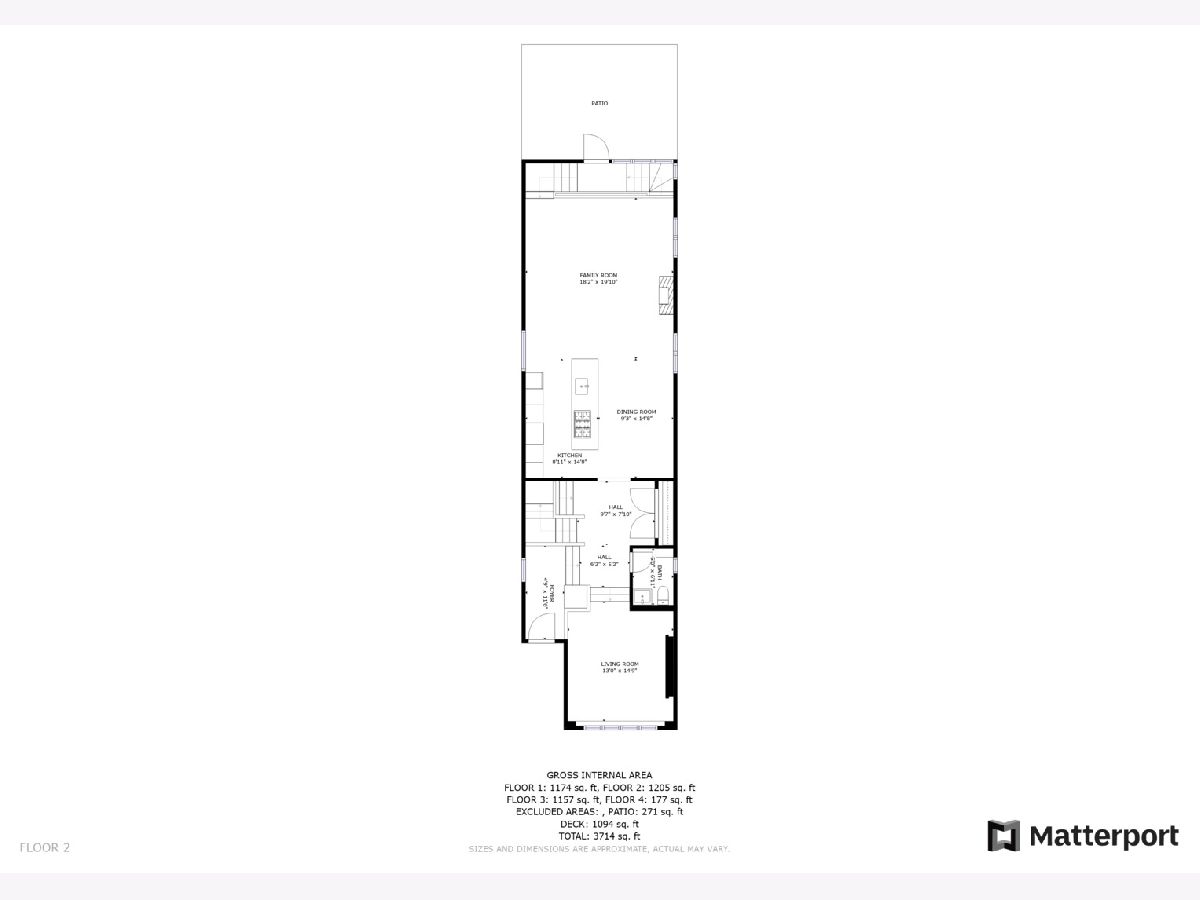
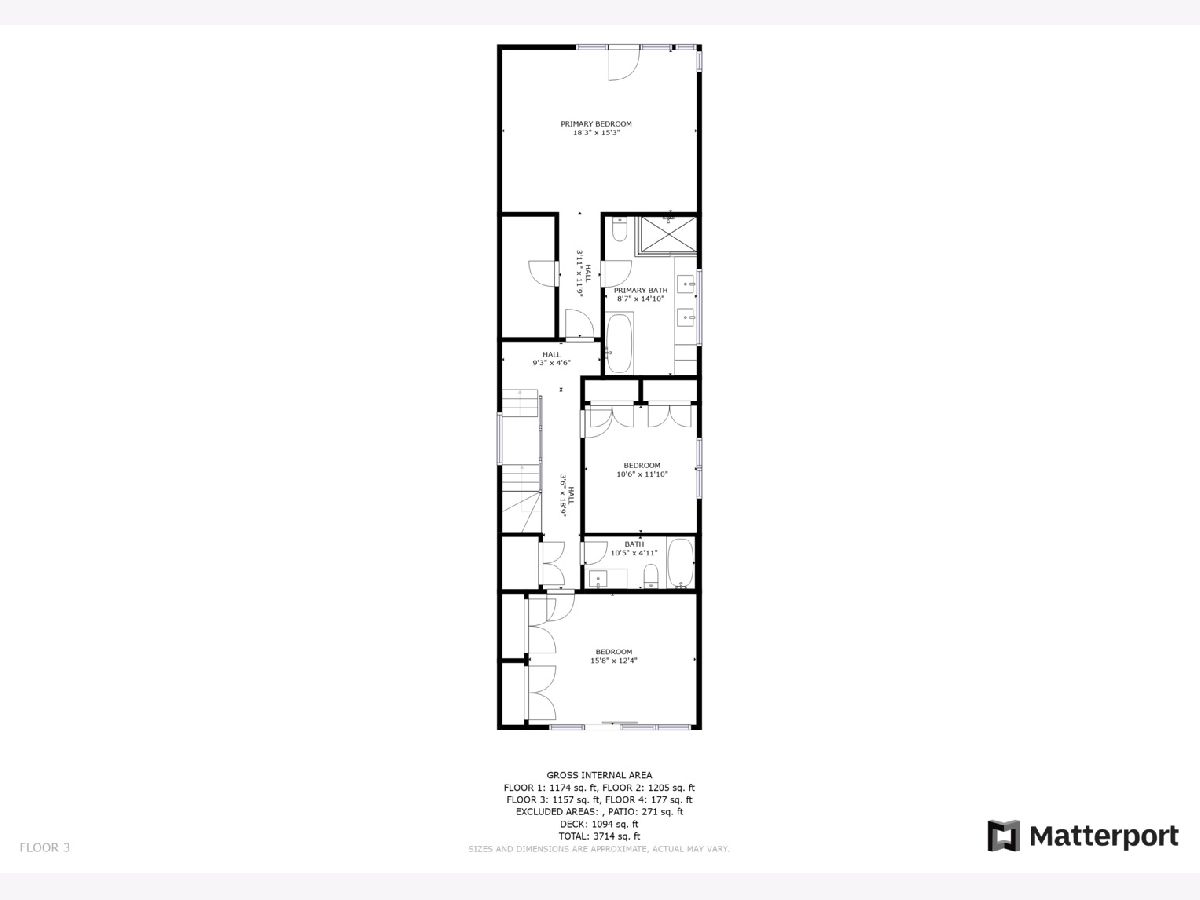
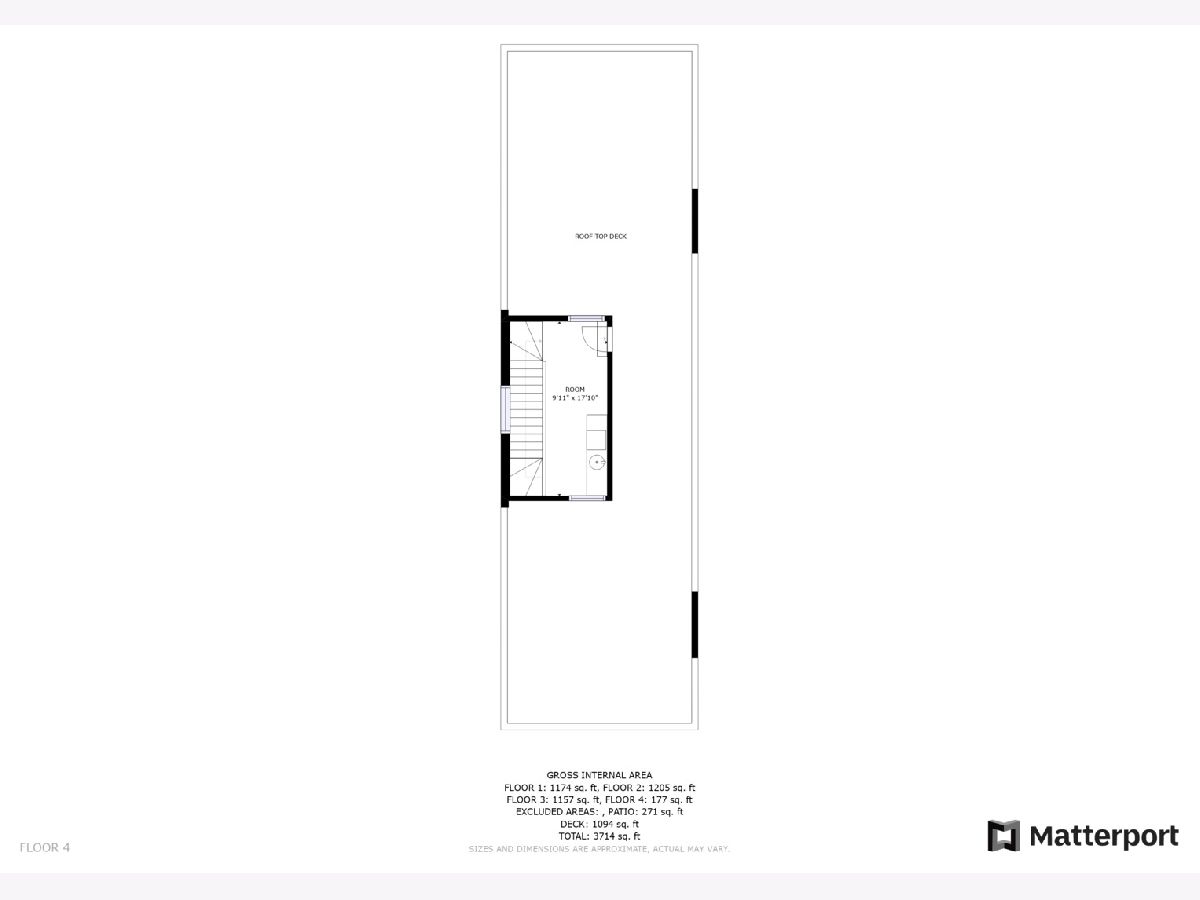
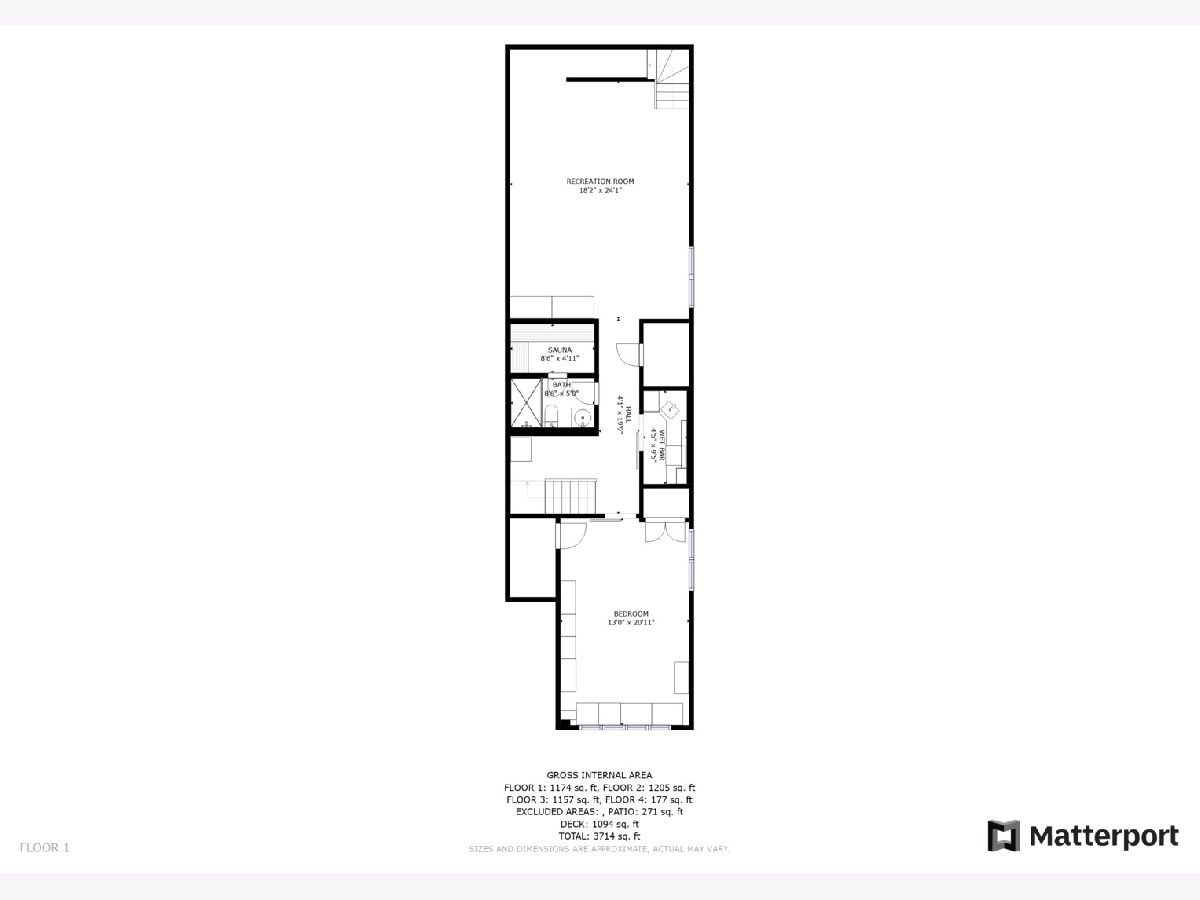
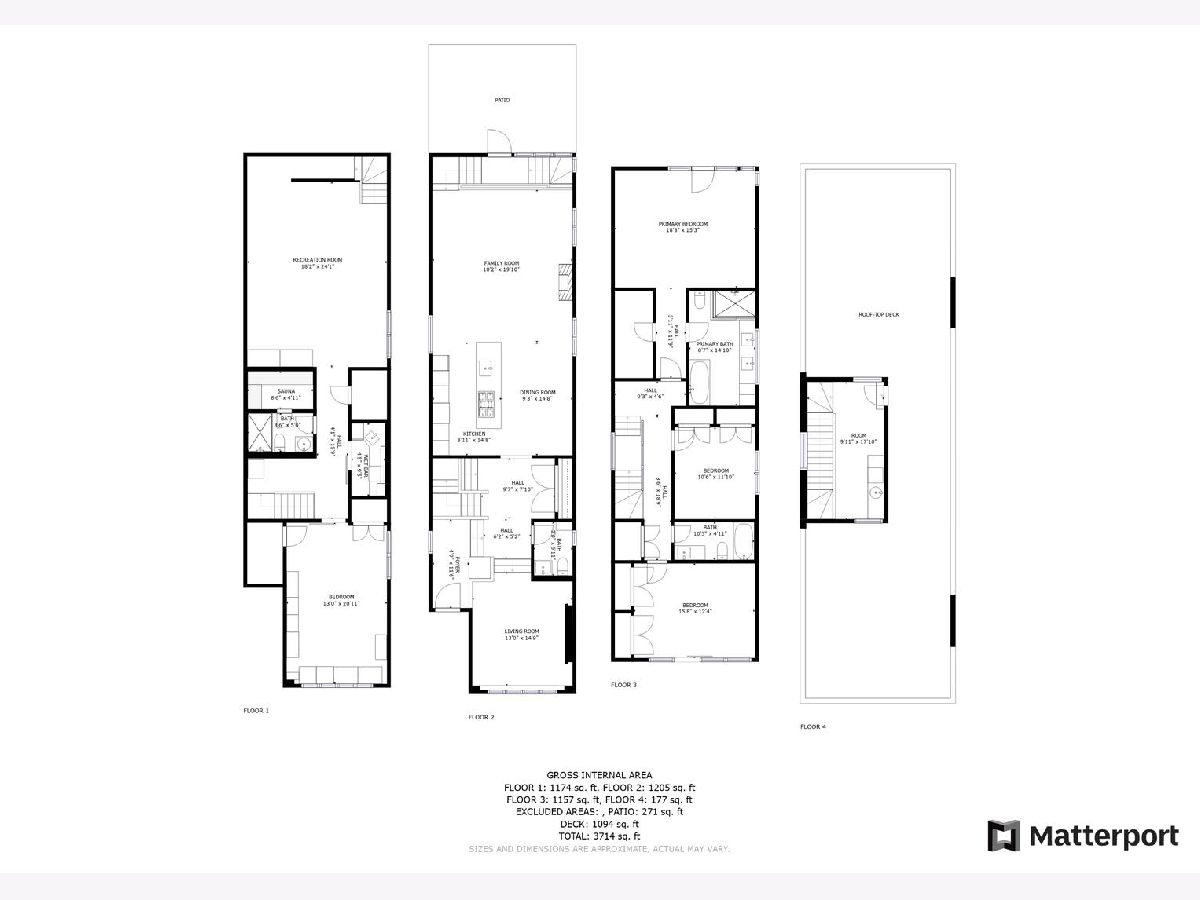
Room Specifics
Total Bedrooms: 4
Bedrooms Above Ground: 4
Bedrooms Below Ground: 0
Dimensions: —
Floor Type: —
Dimensions: —
Floor Type: —
Dimensions: —
Floor Type: —
Full Bathrooms: 4
Bathroom Amenities: Whirlpool,Separate Shower,Steam Shower,Double Sink,Full Body Spray Shower
Bathroom in Basement: 1
Rooms: —
Basement Description: Finished
Other Specifics
| 2 | |
| — | |
| — | |
| — | |
| — | |
| 25 X 125 | |
| — | |
| — | |
| — | |
| — | |
| Not in DB | |
| — | |
| — | |
| — | |
| — |
Tax History
| Year | Property Taxes |
|---|---|
| 2012 | $13,280 |
| 2022 | $16,607 |
Contact Agent
Nearby Similar Homes
Nearby Sold Comparables
Contact Agent
Listing Provided By
eXp Realty, LLC

