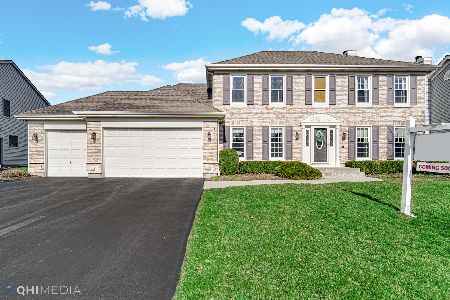1830 Haverford Drive, Algonquin, Illinois 60102
$407,000
|
Sold
|
|
| Status: | Closed |
| Sqft: | 2,401 |
| Cost/Sqft: | $170 |
| Beds: | 4 |
| Baths: | 4 |
| Year Built: | 1994 |
| Property Taxes: | $8,182 |
| Days On Market: | 1245 |
| Lot Size: | 0,28 |
Description
Multiple Offers Received. Highest and Best by Sunday 8/28 at 3PM. This is it... A Spectacular 2 Story Home in the Willoughby Farms Subdivision with the BEST Yard on the Block. So much work has been done by these Owners. New Roof, Crown Molding, Hardwood Flooring Throughout, Updated Kitchen, added Extended Driveway, Deck, Patio and Pool. And Wait there's MORE, Recessed Lighting, Newer Carpet in Basement and Newer Sump Pump. Enjoy your Wonderful Eat in Kitchen w/ Granite Counters, Kitchen Island, 42'' Cabinets, Wine Bar and Fridge. Bonus, Sunroom w/slider to concrete patio. Vaulted Master Bedroom w/walk in closet & Master bath w/dual sinks & whirlpool tub. Finished bmt w/rec room & 1/2 bath with additional Storage Space. Show with Confidence.
Property Specifics
| Single Family | |
| — | |
| — | |
| 1994 | |
| — | |
| FOXRIDGE | |
| No | |
| 0.28 |
| Kane | |
| Willoughby Farms | |
| 250 / Annual | |
| — | |
| — | |
| — | |
| 11612364 | |
| 0305177022 |
Nearby Schools
| NAME: | DISTRICT: | DISTANCE: | |
|---|---|---|---|
|
Grade School
Westfield Community School |
300 | — | |
|
Middle School
Westfield Community School |
300 | Not in DB | |
|
High School
H D Jacobs High School |
300 | Not in DB | |
Property History
| DATE: | EVENT: | PRICE: | SOURCE: |
|---|---|---|---|
| 30 Jul, 2012 | Sold | $221,000 | MRED MLS |
| 24 Apr, 2012 | Under contract | $219,900 | MRED MLS |
| — | Last price change | $225,000 | MRED MLS |
| 3 Aug, 2011 | Listed for sale | $275,000 | MRED MLS |
| 19 Oct, 2022 | Sold | $407,000 | MRED MLS |
| 29 Aug, 2022 | Under contract | $407,000 | MRED MLS |
| 24 Aug, 2022 | Listed for sale | $407,000 | MRED MLS |
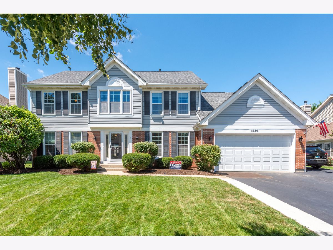
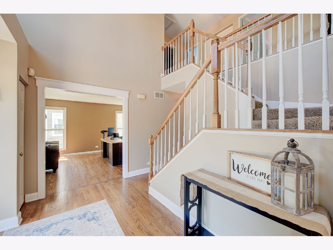
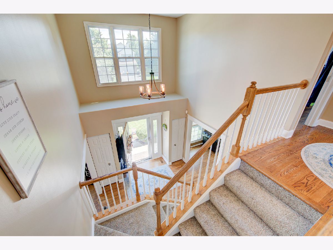
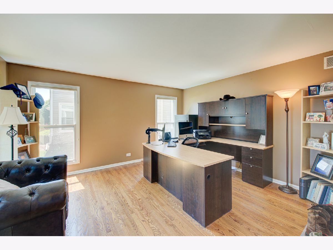
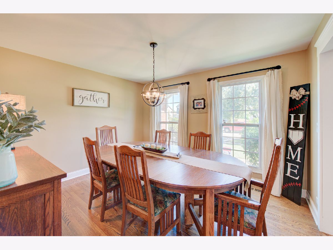
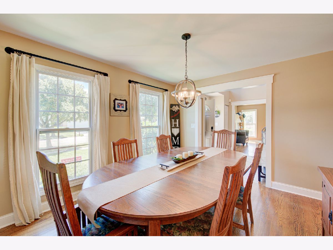
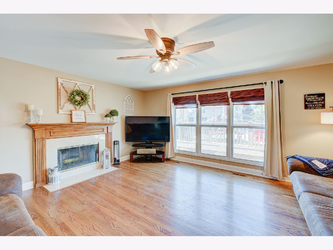
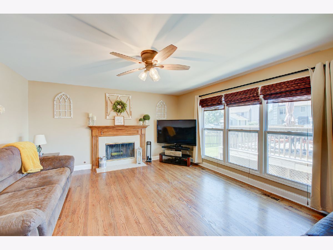
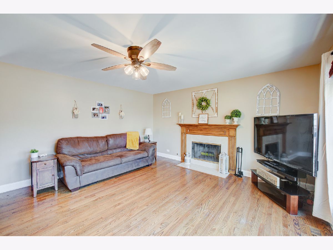
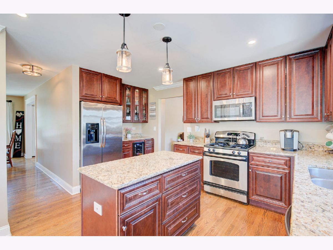
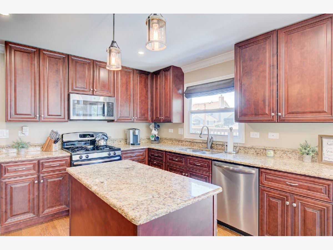
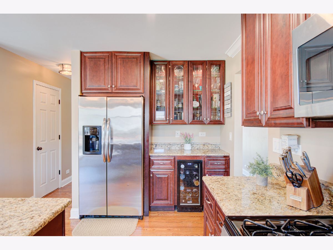
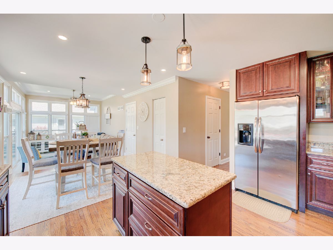
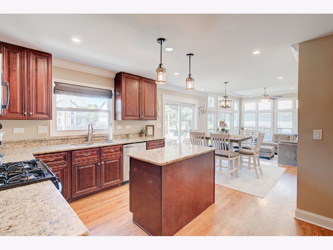
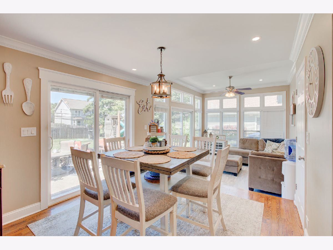
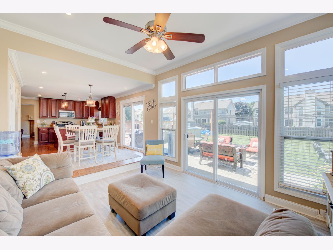
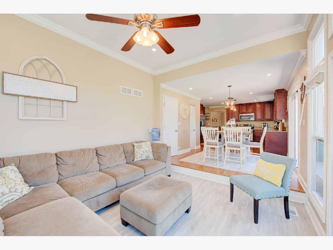
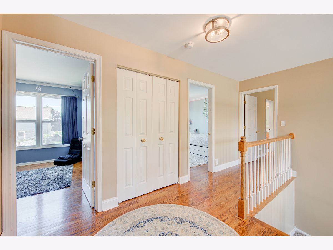
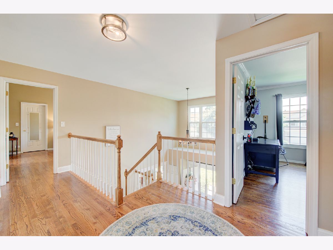
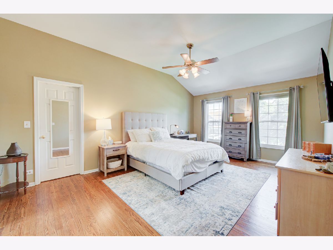
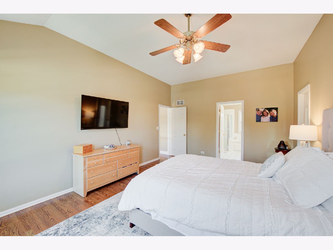
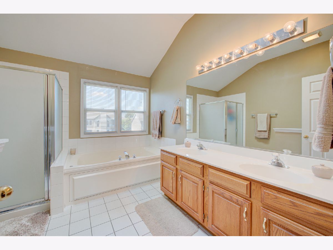
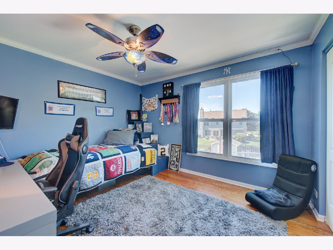
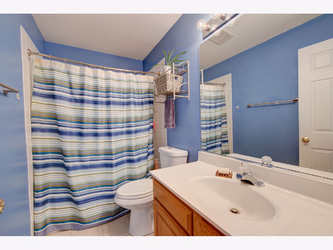
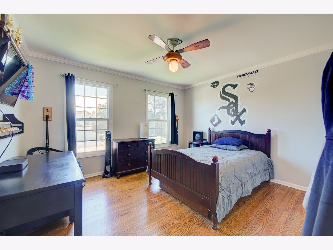
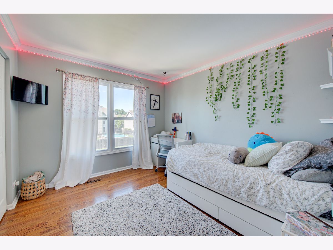
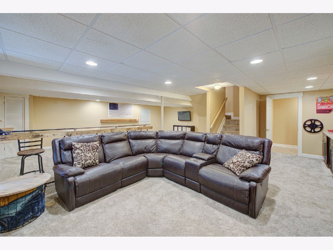
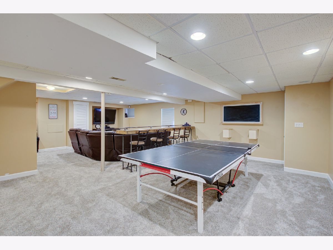
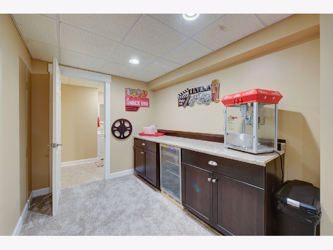
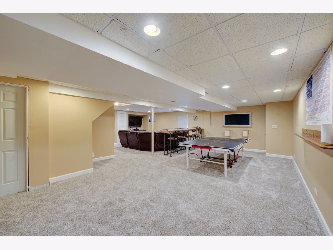
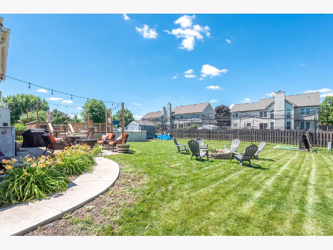
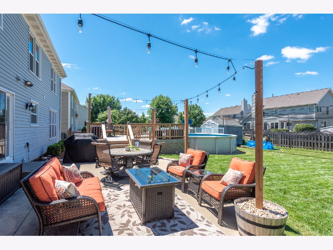
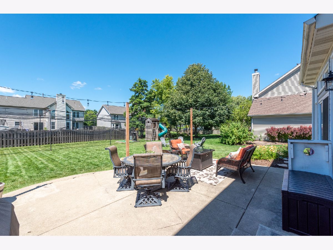
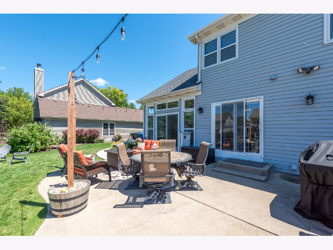
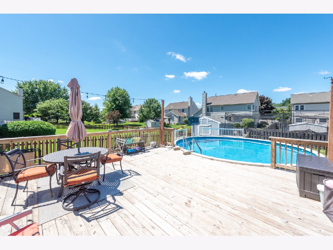
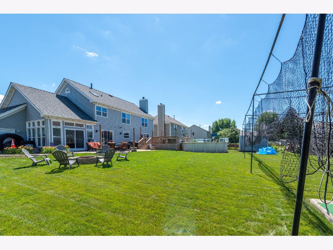
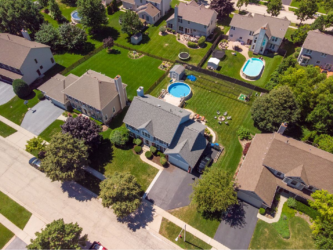
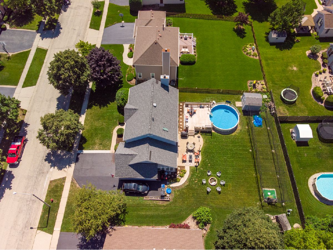
Room Specifics
Total Bedrooms: 4
Bedrooms Above Ground: 4
Bedrooms Below Ground: 0
Dimensions: —
Floor Type: —
Dimensions: —
Floor Type: —
Dimensions: —
Floor Type: —
Full Bathrooms: 4
Bathroom Amenities: Whirlpool,Separate Shower,Double Sink
Bathroom in Basement: 0
Rooms: —
Basement Description: Finished
Other Specifics
| 2 | |
| — | |
| Asphalt,Side Drive | |
| — | |
| — | |
| 86X140 | |
| — | |
| — | |
| — | |
| — | |
| Not in DB | |
| — | |
| — | |
| — | |
| — |
Tax History
| Year | Property Taxes |
|---|---|
| 2012 | $7,712 |
| 2022 | $8,182 |
Contact Agent
Nearby Similar Homes
Nearby Sold Comparables
Contact Agent
Listing Provided By
Compass








