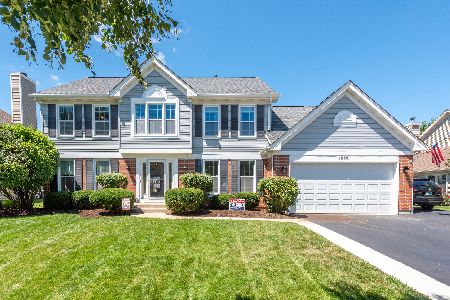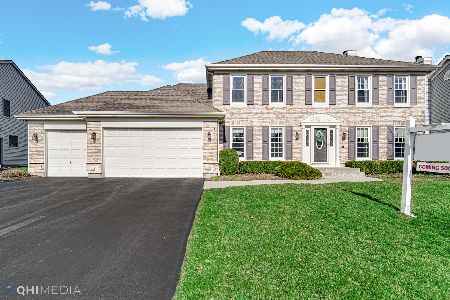1830 Haverford Drive, Algonquin, Illinois 60102
$221,000
|
Sold
|
|
| Status: | Closed |
| Sqft: | 2,500 |
| Cost/Sqft: | $88 |
| Beds: | 4 |
| Baths: | 4 |
| Year Built: | 1994 |
| Property Taxes: | $7,712 |
| Days On Market: | 5284 |
| Lot Size: | 0,00 |
Description
Great price on this 2 story in popular WF. Eat in kitchen offers granite counters & opens to sunroom w/slider to concrete patio. FR w/brick FP & HW floors. 2 story entry w/formal LR & separate DR. Vaulted mstr bdr w/walk in closet & luxury bath w/dual sinks & whirlpool tub. Finished bmt w/rec room & 1/2 bath. Large yard. Short sale-bring all offers! Home needs some flooring & a little TLC but has great potential
Property Specifics
| Single Family | |
| — | |
| Colonial | |
| 1994 | |
| Full | |
| FOXRIDGE | |
| No | |
| — |
| Kane | |
| Willoughby Farms | |
| 200 / Annual | |
| Other | |
| Public | |
| Public Sewer | |
| 07872441 | |
| 0305177022 |
Nearby Schools
| NAME: | DISTRICT: | DISTANCE: | |
|---|---|---|---|
|
Grade School
Westfield Community School |
300 | — | |
|
Middle School
Westfield Community School |
300 | Not in DB | |
|
High School
H D Jacobs High School |
300 | Not in DB | |
Property History
| DATE: | EVENT: | PRICE: | SOURCE: |
|---|---|---|---|
| 30 Jul, 2012 | Sold | $221,000 | MRED MLS |
| 24 Apr, 2012 | Under contract | $219,900 | MRED MLS |
| — | Last price change | $225,000 | MRED MLS |
| 3 Aug, 2011 | Listed for sale | $275,000 | MRED MLS |
| 19 Oct, 2022 | Sold | $407,000 | MRED MLS |
| 29 Aug, 2022 | Under contract | $407,000 | MRED MLS |
| 24 Aug, 2022 | Listed for sale | $407,000 | MRED MLS |
Room Specifics
Total Bedrooms: 4
Bedrooms Above Ground: 4
Bedrooms Below Ground: 0
Dimensions: —
Floor Type: Carpet
Dimensions: —
Floor Type: Carpet
Dimensions: —
Floor Type: Carpet
Full Bathrooms: 4
Bathroom Amenities: Whirlpool,Separate Shower,Double Sink
Bathroom in Basement: 0
Rooms: Eating Area,Recreation Room,Sun Room
Basement Description: Finished
Other Specifics
| 2 | |
| Concrete Perimeter | |
| Asphalt | |
| Patio | |
| — | |
| 1 X 1 | |
| — | |
| Full | |
| Vaulted/Cathedral Ceilings, Skylight(s), Hardwood Floors, First Floor Laundry | |
| Range, Dishwasher, Refrigerator, Washer, Dryer, Disposal | |
| Not in DB | |
| Tennis Courts, Sidewalks, Street Lights, Street Paved | |
| — | |
| — | |
| Gas Log, Gas Starter |
Tax History
| Year | Property Taxes |
|---|---|
| 2012 | $7,712 |
| 2022 | $8,182 |
Contact Agent
Nearby Similar Homes
Nearby Sold Comparables
Contact Agent
Listing Provided By
RE/MAX Unlimited Northwest











