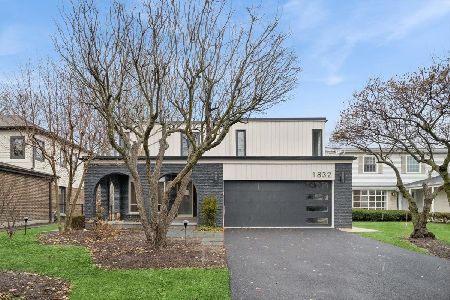1830 Hybernia Drive, Highland Park, Illinois 60035
$920,000
|
Sold
|
|
| Status: | Closed |
| Sqft: | 5,035 |
| Cost/Sqft: | $199 |
| Beds: | 5 |
| Baths: | 7 |
| Year Built: | 1990 |
| Property Taxes: | $19,594 |
| Days On Market: | 2057 |
| Lot Size: | 0,25 |
Description
Original Model in Hybernia with MANY UPGRADES on beautiful Pond with plenty of table land. Welcome to Open Foyer, Family Room and Living Room with two story ceilings and floor to ceiling windows. Private den/office plus bedroom and bathroom all on first floor. Four generous size ensuite bedrooms upstairs. Large master suite with 3 walk-in-closets,2 sinks and water closets. Large mud/laundry room off heated 3 car garage. Great finished basement with custom wet bar plus exercise room, bedroom and full bath. New roof in 2014. THIS IS ALOT OF HOUSE!
Property Specifics
| Single Family | |
| — | |
| Contemporary | |
| 1990 | |
| Full | |
| — | |
| Yes | |
| 0.25 |
| Lake | |
| Hybernia | |
| 371 / Monthly | |
| Other | |
| Lake Michigan | |
| Public Sewer, Sewer-Storm | |
| 10740002 | |
| 16212080010000 |
Nearby Schools
| NAME: | DISTRICT: | DISTANCE: | |
|---|---|---|---|
|
Grade School
Wayne Thomas Elementary School |
112 | — | |
|
Middle School
Northwood Junior High School |
112 | Not in DB | |
|
High School
Highland Park High School |
113 | Not in DB | |
Property History
| DATE: | EVENT: | PRICE: | SOURCE: |
|---|---|---|---|
| 15 Oct, 2020 | Sold | $920,000 | MRED MLS |
| 2 Aug, 2020 | Under contract | $1,000,000 | MRED MLS |
| 8 Jun, 2020 | Listed for sale | $1,000,000 | MRED MLS |
| 25 Oct, 2021 | Sold | $975,000 | MRED MLS |
| 27 Jul, 2021 | Under contract | $998,000 | MRED MLS |
| 16 Jul, 2021 | Listed for sale | $998,000 | MRED MLS |






























Room Specifics
Total Bedrooms: 6
Bedrooms Above Ground: 5
Bedrooms Below Ground: 1
Dimensions: —
Floor Type: Carpet
Dimensions: —
Floor Type: Carpet
Dimensions: —
Floor Type: Carpet
Dimensions: —
Floor Type: —
Dimensions: —
Floor Type: —
Full Bathrooms: 7
Bathroom Amenities: Whirlpool,Separate Shower,Double Sink,Bidet
Bathroom in Basement: 1
Rooms: Bedroom 5,Bedroom 6,Breakfast Room,Den,Recreation Room,Exercise Room,Foyer,Storage,Walk In Closet
Basement Description: Finished
Other Specifics
| 3 | |
| Concrete Perimeter | |
| Brick,Concrete,Circular | |
| Patio, Hot Tub, Outdoor Grill | |
| Fenced Yard,Irregular Lot,Pond(s),Water View,Mature Trees | |
| 120X132 | |
| Unfinished | |
| Full | |
| Vaulted/Cathedral Ceilings, Bar-Dry, Bar-Wet, First Floor Bedroom, First Floor Laundry, First Floor Full Bath | |
| — | |
| Not in DB | |
| Lake, Water Rights, Curbs, Street Lights, Street Paved | |
| — | |
| — | |
| Wood Burning, Gas Starter |
Tax History
| Year | Property Taxes |
|---|---|
| 2020 | $19,594 |
Contact Agent
Nearby Similar Homes
Nearby Sold Comparables
Contact Agent
Listing Provided By
@properties












