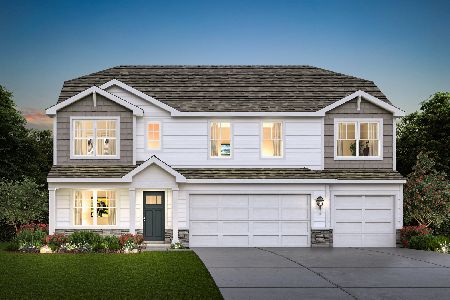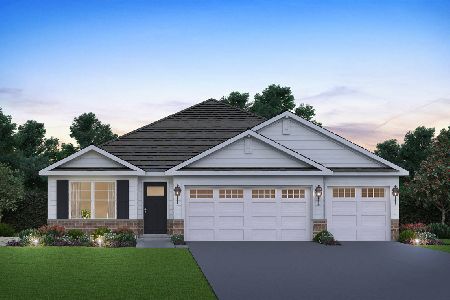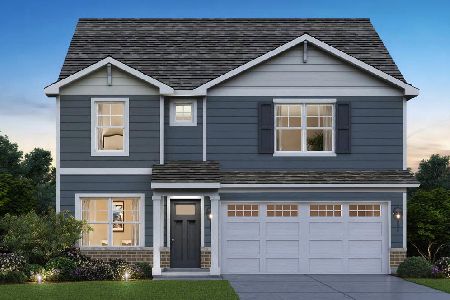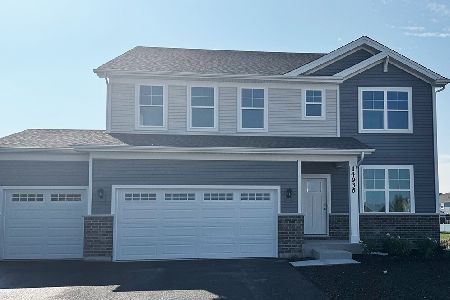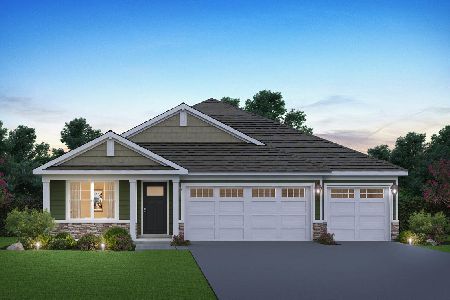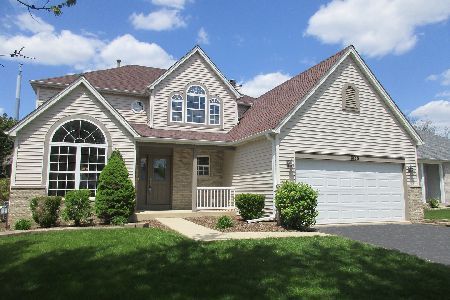1830 Pebblestone Drive, Romeoville, Illinois 60446
$252,500
|
Sold
|
|
| Status: | Closed |
| Sqft: | 1,912 |
| Cost/Sqft: | $132 |
| Beds: | 3 |
| Baths: | 3 |
| Year Built: | 1996 |
| Property Taxes: | $6,402 |
| Days On Market: | 2050 |
| Lot Size: | 0,00 |
Description
This amazing, nicely updated home that's nested in a desirable country club community boasts an open floor plan & features: A stunning, vaulted family room with cozy fireplace & gray laminate flooring; Beautifully updated kitchen with cherry cabinets, quartz counters, subway tile, breakfast bar & most newer stainless steel appliances; Wonderful 3 season sunroom overlooking the large, fenced yard that backs to a scenic walking/bike path (no rear neighbors); Formal dining room that's separated by a double door entry to the formal living room; Updated powder room; Main level laundry with sink; Posh master suite boasts a walk-in closet with custom organizers & private, luxury bath with double vanity, separate shower & soaking tub; Ceiling fans in all bedrooms; Updated bath #2; Alarm system; Water heater (2015); Furnace (2013); Roof & facia (2017): Carpet (2012); Front door (2019). REALTORS, BUYERS OR INSPECTORS EXPOSED TO COVID-19 OR WITH A COUGH OR FEVER ARE NOT TO ENTER THE HOME UNTIL THEY RECEIVE MEDICAL CLEARANCE** PLEASE LIMIT SHOWINGS TO NO MORE THAN 2 BUYERS WITH AGENT. PLEASE WEAR MASKS, BOOTIES (OR REMOVE SHOES).
Property Specifics
| Single Family | |
| — | |
| Traditional | |
| 1996 | |
| None | |
| — | |
| No | |
| — |
| Will | |
| Weslake | |
| 70 / Monthly | |
| Insurance,Clubhouse,Exercise Facilities,Pool | |
| Public | |
| Public Sewer | |
| 10738456 | |
| 6031220204800000 |
Nearby Schools
| NAME: | DISTRICT: | DISTANCE: | |
|---|---|---|---|
|
Grade School
Creekside Elementary School |
202 | — | |
|
Middle School
John F Kennedy Middle School |
202 | Not in DB | |
|
High School
Plainfield East High School |
202 | Not in DB | |
Property History
| DATE: | EVENT: | PRICE: | SOURCE: |
|---|---|---|---|
| 2 Mar, 2012 | Sold | $131,840 | MRED MLS |
| 23 Jan, 2012 | Under contract | $128,000 | MRED MLS |
| — | Last price change | $148,000 | MRED MLS |
| 5 Apr, 2011 | Listed for sale | $199,000 | MRED MLS |
| 16 Jul, 2020 | Sold | $252,500 | MRED MLS |
| 7 Jun, 2020 | Under contract | $252,000 | MRED MLS |
| 6 Jun, 2020 | Listed for sale | $252,000 | MRED MLS |
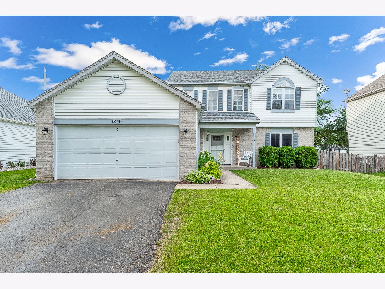
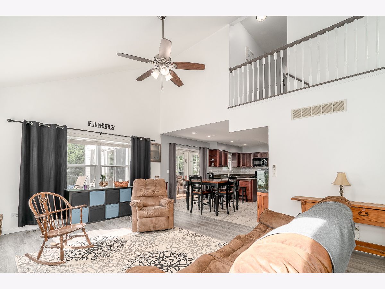
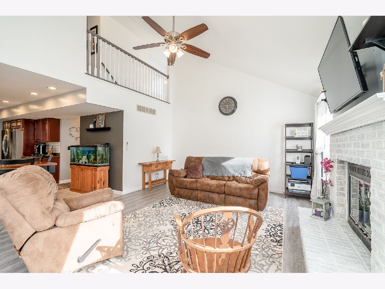
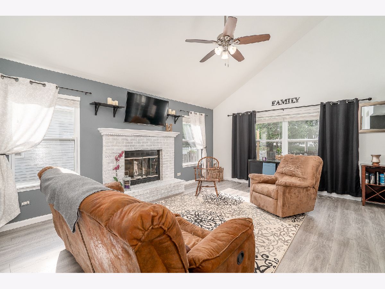
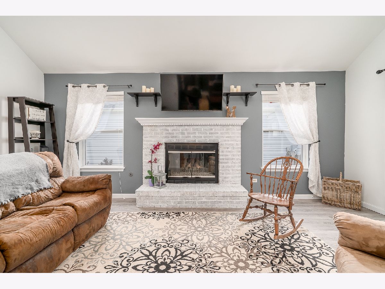
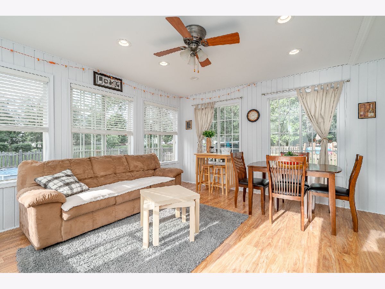
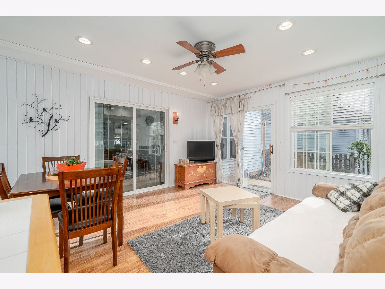
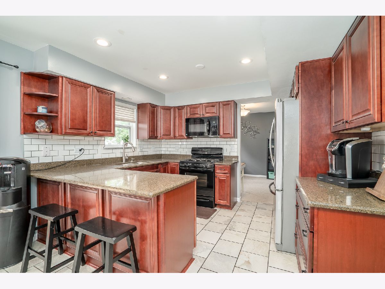
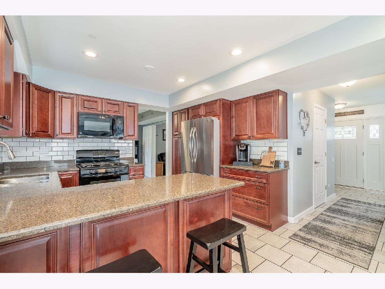
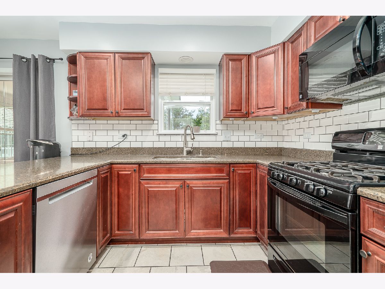
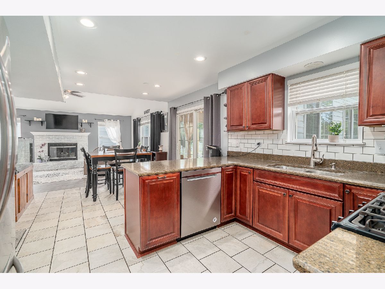
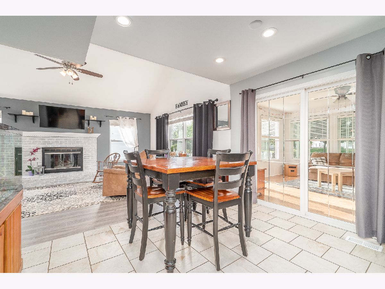
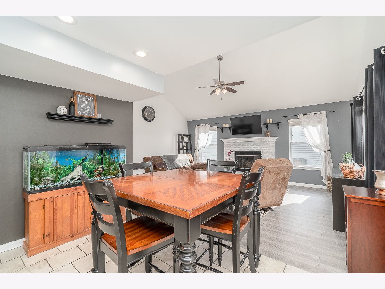
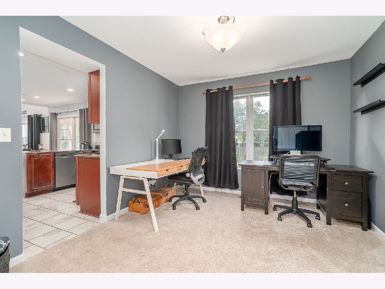
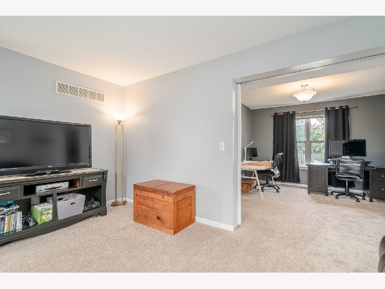
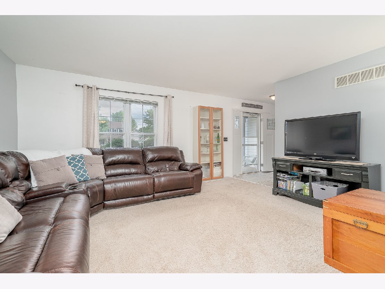
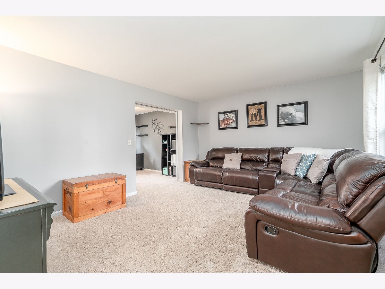
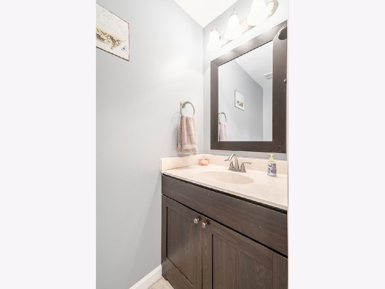
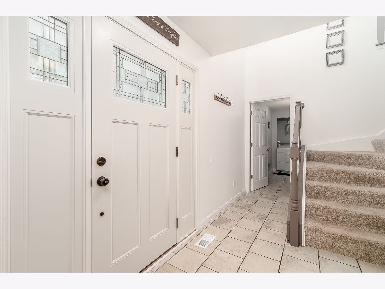
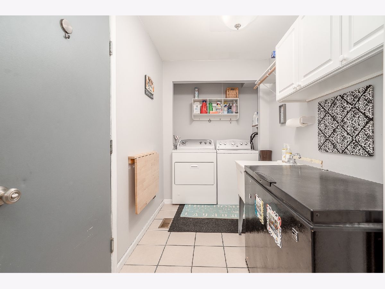
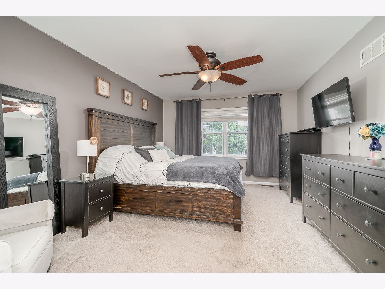
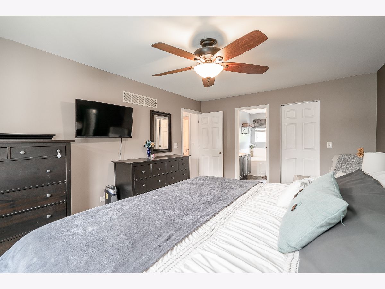
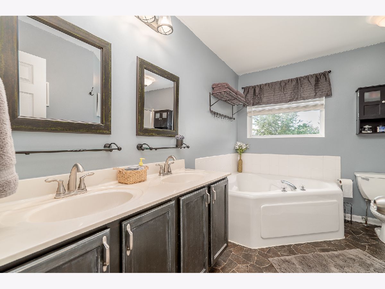
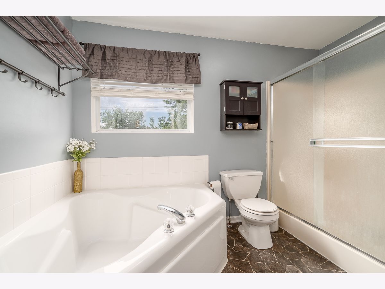
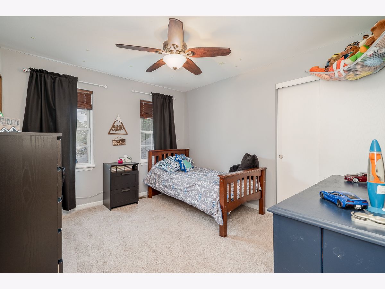
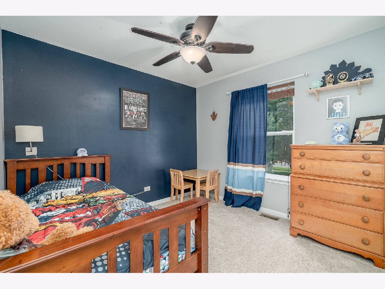
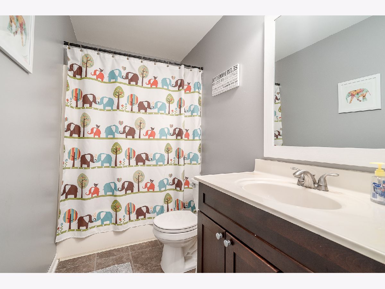
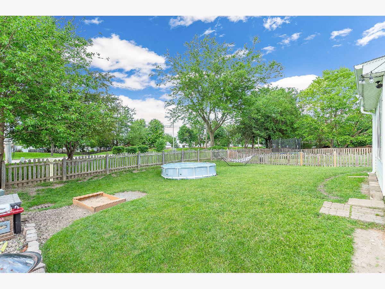
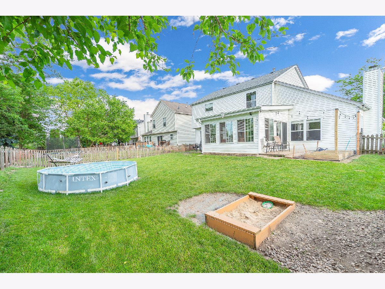
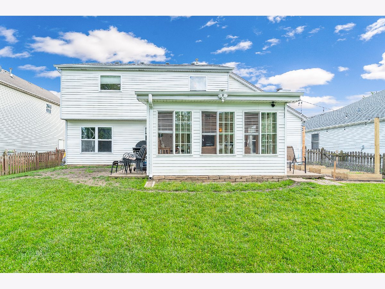
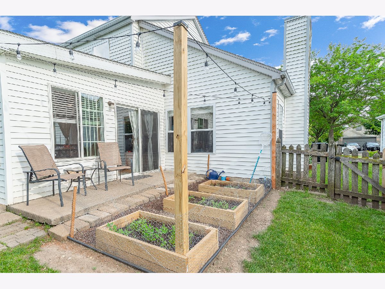
Room Specifics
Total Bedrooms: 3
Bedrooms Above Ground: 3
Bedrooms Below Ground: 0
Dimensions: —
Floor Type: Carpet
Dimensions: —
Floor Type: Carpet
Full Bathrooms: 3
Bathroom Amenities: Separate Shower,Double Sink,Soaking Tub
Bathroom in Basement: 0
Rooms: Sun Room
Basement Description: Slab
Other Specifics
| 2 | |
| Concrete Perimeter | |
| — | |
| Storms/Screens | |
| Fenced Yard,Landscaped | |
| 60X165 | |
| — | |
| Full | |
| Vaulted/Cathedral Ceilings, Wood Laminate Floors, First Floor Laundry, Walk-In Closet(s) | |
| Range, Microwave, Dishwasher, Refrigerator, Washer, Dryer, Disposal | |
| Not in DB | |
| Clubhouse, Park, Pool, Tennis Court(s), Lake, Curbs, Sidewalks, Street Lights, Street Paved | |
| — | |
| — | |
| Gas Starter |
Tax History
| Year | Property Taxes |
|---|---|
| 2012 | $5,352 |
| 2020 | $6,402 |
Contact Agent
Nearby Similar Homes
Nearby Sold Comparables
Contact Agent
Listing Provided By
Century 21 Affiliated


