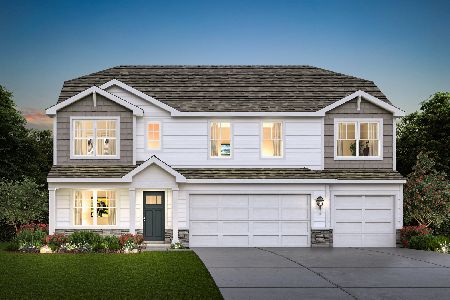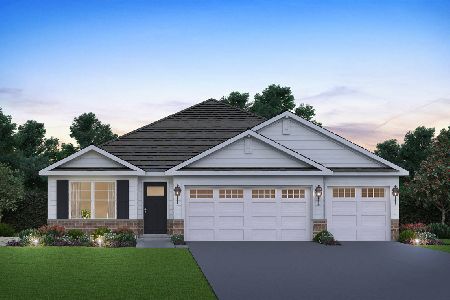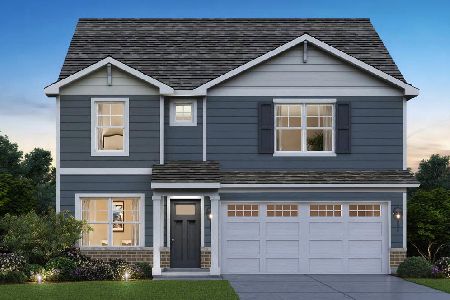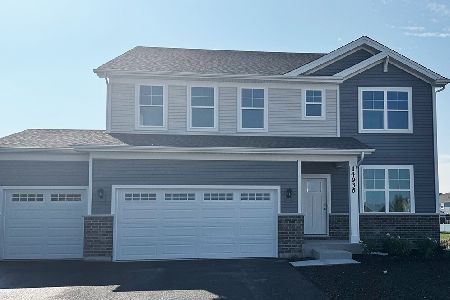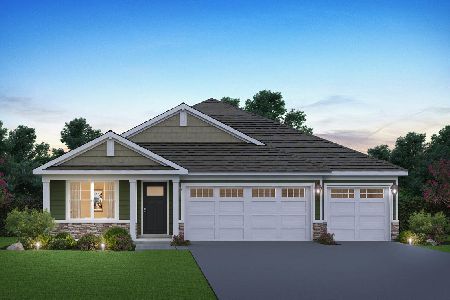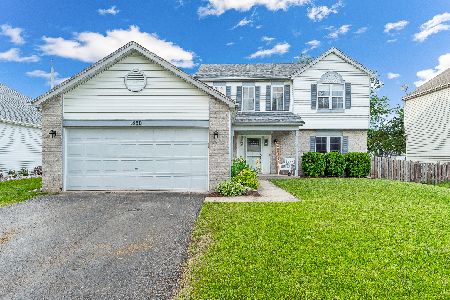1838 Pebblestone Drive, Romeoville, Illinois 60446
$294,500
|
Sold
|
|
| Status: | Closed |
| Sqft: | 2,284 |
| Cost/Sqft: | $130 |
| Beds: | 4 |
| Baths: | 3 |
| Year Built: | 1998 |
| Property Taxes: | $6,605 |
| Days On Market: | 2074 |
| Lot Size: | 0,22 |
Description
WOW!!! You will not be disappointed. Gorgeous and spacious 4 bedroom home has much to offer everyone. Truly, nothing to do, but MOVE IN! Large eat in kitchen with upgraded 42" cabinets and recessed lighting. All new stainless steel appliances and ceramic tiled floor. Formal Dining room has trey ceiling and living room has vaulted. Hardwood floors throughout first floor as well as 6 panel doors. Brick fireplace located in family room. 1st floor office/den with patio door leading outside and recessed lighting included. Bedrooms are larger than average. Walk-in closet in Master bedroom. Vaulted Ceiling and don't forget to check out the tiled in shower/tub and double sink located in master bath. Unfinished basement waiting for your finishing touches. 10' x 14' concrete patio for entertaining. Hurry! Hurry! Hurry! This home will not last long.
Property Specifics
| Single Family | |
| — | |
| Traditional | |
| 1998 | |
| Full | |
| BAYVIEW | |
| No | |
| 0.22 |
| Will | |
| Weslake | |
| 70 / Monthly | |
| Clubhouse,Exercise Facilities,Pool,Lake Rights,Other | |
| Public | |
| Public Sewer | |
| 10714700 | |
| 6031220204600000 |
Nearby Schools
| NAME: | DISTRICT: | DISTANCE: | |
|---|---|---|---|
|
Grade School
Creekside Elementary School |
202 | — | |
|
Middle School
John F Kennedy Middle School |
202 | Not in DB | |
|
High School
Plainfield East High School |
202 | Not in DB | |
Property History
| DATE: | EVENT: | PRICE: | SOURCE: |
|---|---|---|---|
| 24 May, 2011 | Sold | $149,000 | MRED MLS |
| 2 Mar, 2011 | Under contract | $149,000 | MRED MLS |
| — | Last price change | $164,000 | MRED MLS |
| 21 Jul, 2010 | Listed for sale | $229,900 | MRED MLS |
| 30 Jun, 2020 | Sold | $294,500 | MRED MLS |
| 29 May, 2020 | Under contract | $297,900 | MRED MLS |
| 14 May, 2020 | Listed for sale | $297,900 | MRED MLS |
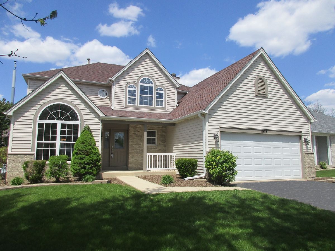
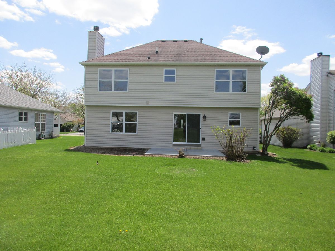
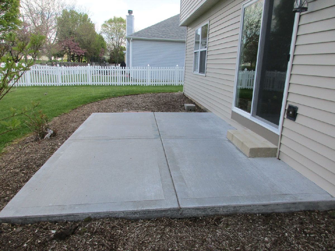
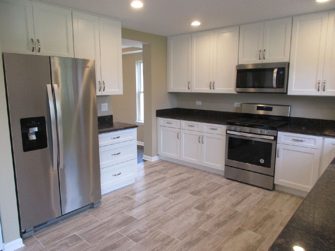
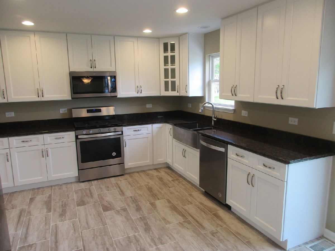
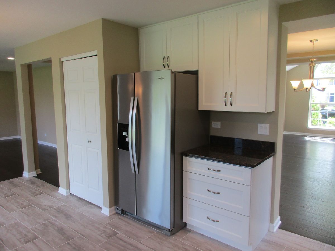
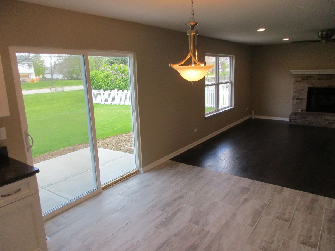
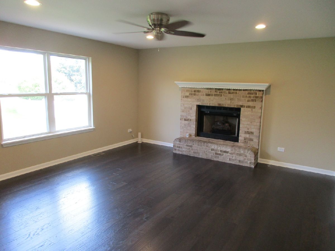
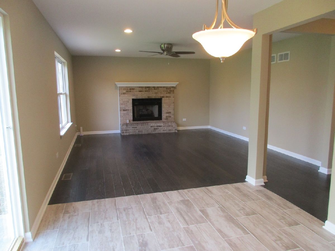
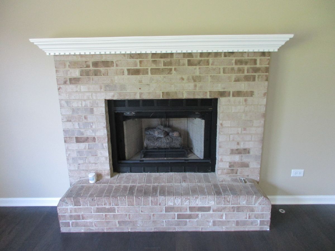
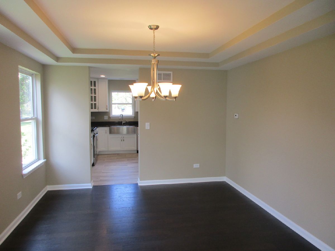
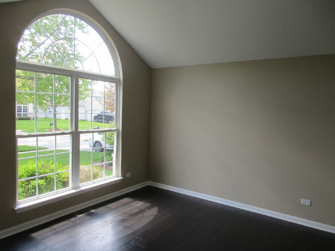
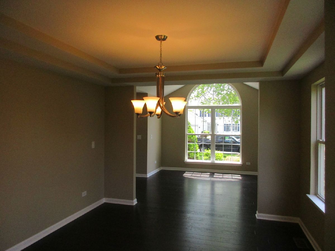
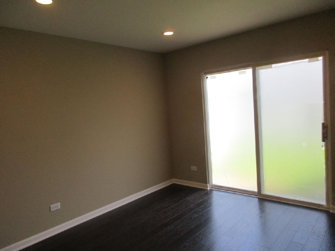
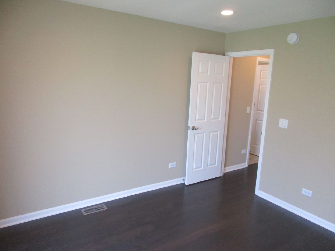
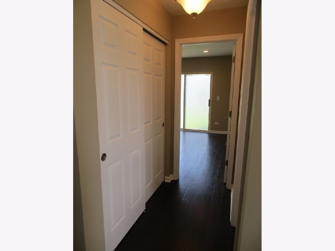
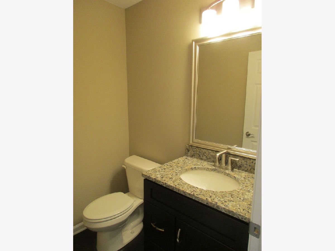
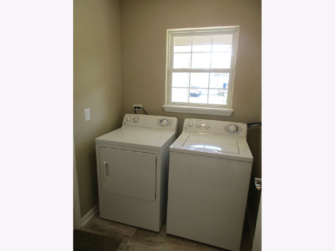
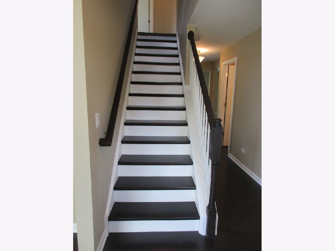
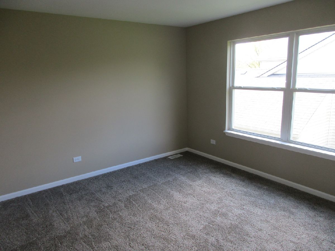
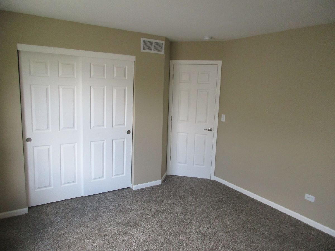
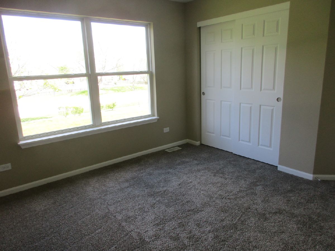
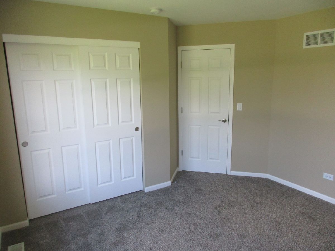
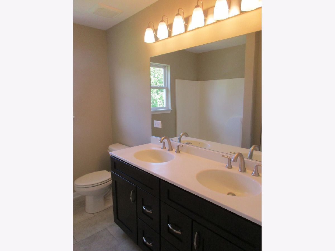
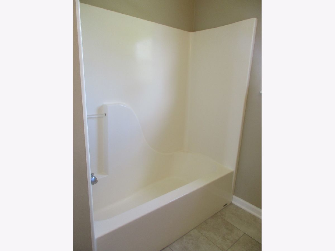
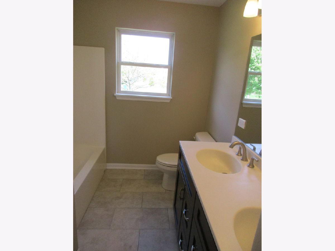
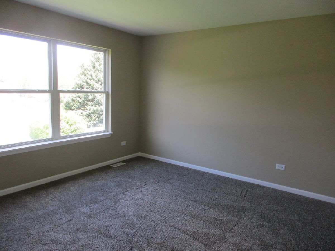
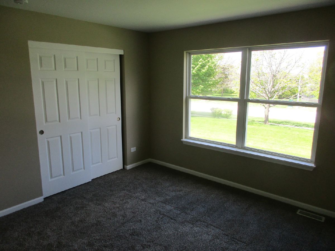
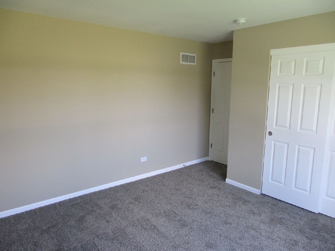
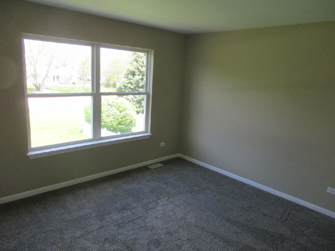
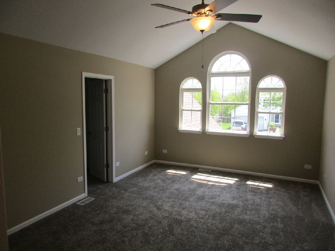
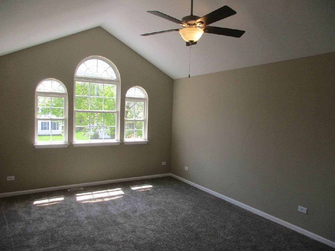
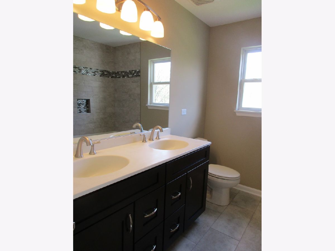
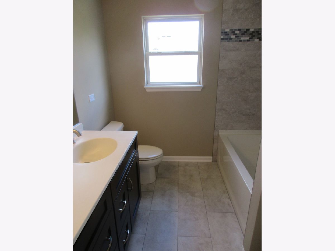
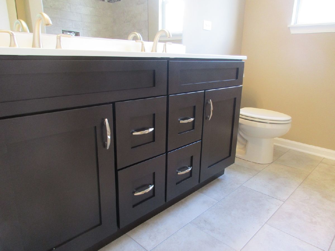
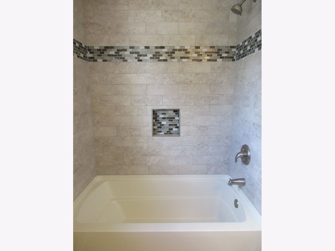
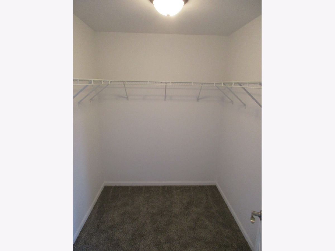
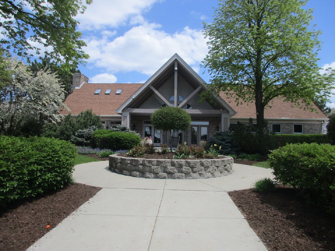
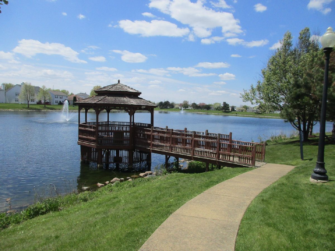
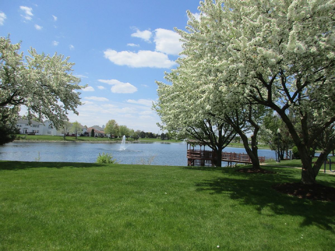
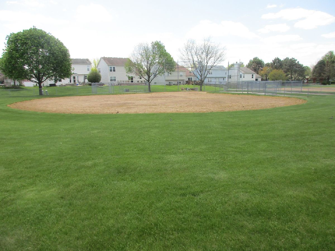
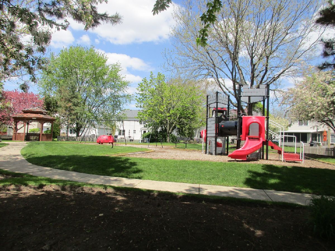
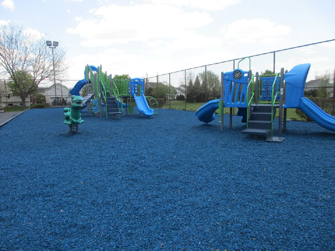
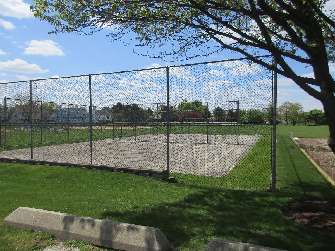
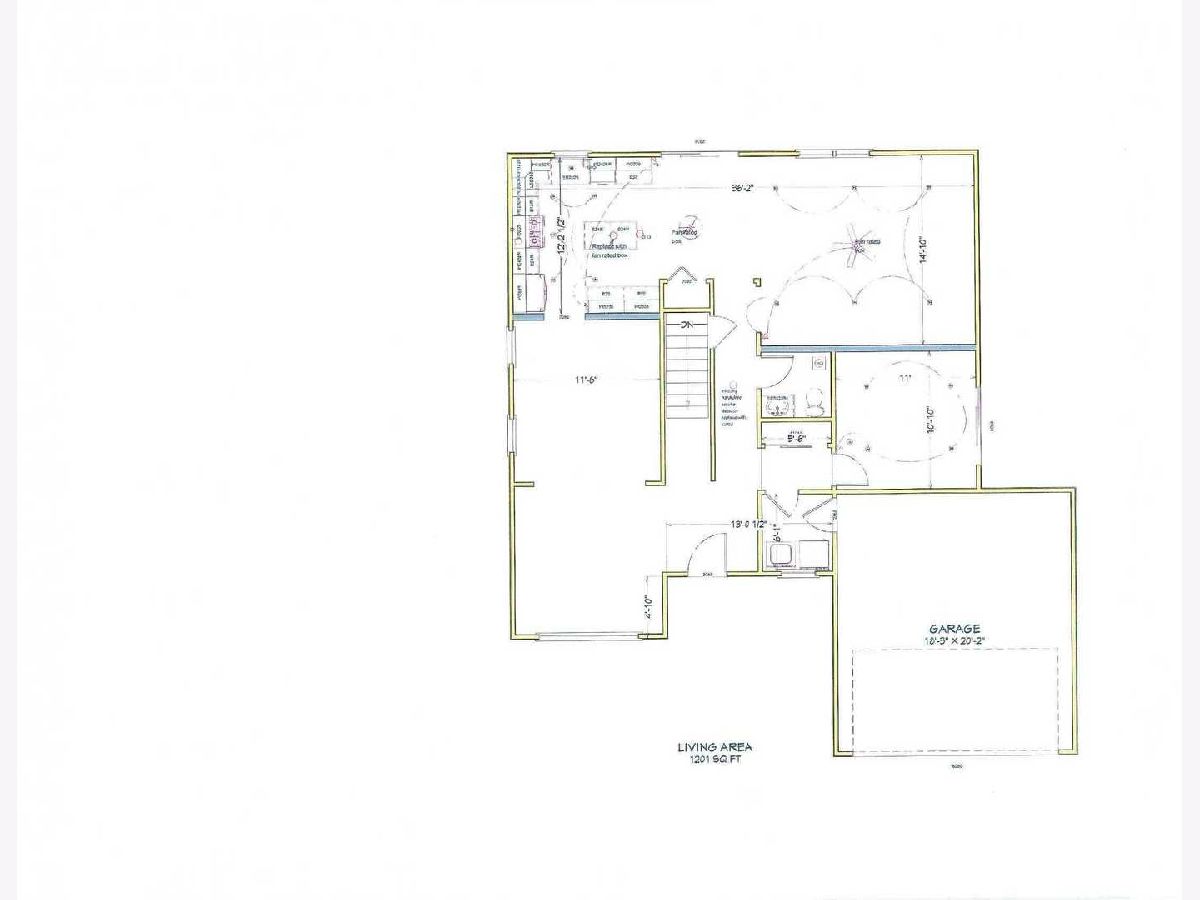
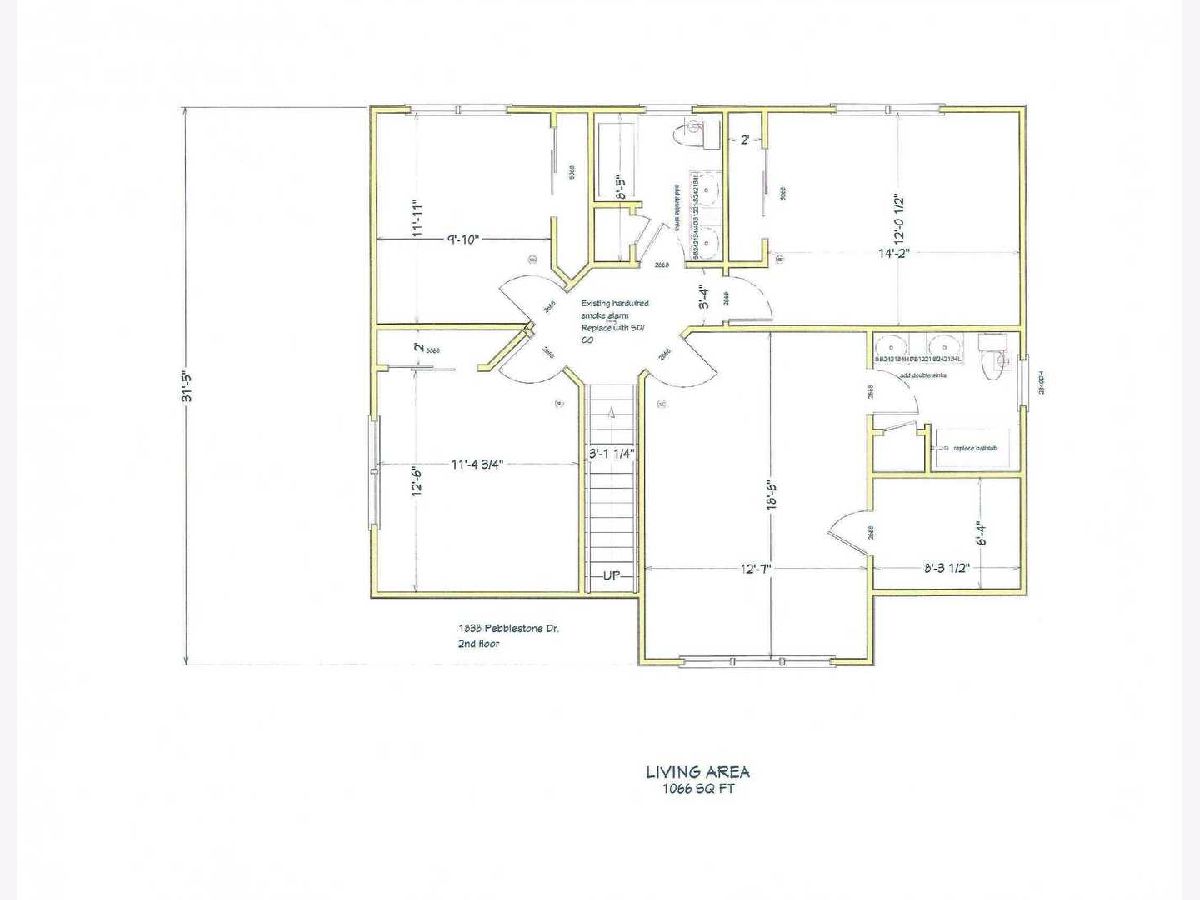
Room Specifics
Total Bedrooms: 4
Bedrooms Above Ground: 4
Bedrooms Below Ground: 0
Dimensions: —
Floor Type: Carpet
Dimensions: —
Floor Type: Carpet
Dimensions: —
Floor Type: Carpet
Full Bathrooms: 3
Bathroom Amenities: —
Bathroom in Basement: 0
Rooms: Office
Basement Description: Unfinished
Other Specifics
| 2 | |
| Concrete Perimeter | |
| Asphalt | |
| Patio, Storms/Screens | |
| — | |
| 60X155 | |
| Dormer | |
| Full | |
| Vaulted/Cathedral Ceilings, Hardwood Floors | |
| Range, Microwave, Dishwasher, Refrigerator, Washer, Dryer, Stainless Steel Appliance(s) | |
| Not in DB | |
| Clubhouse, Park, Pool, Lake, Curbs, Sidewalks, Street Lights, Other | |
| — | |
| — | |
| Gas Log, Gas Starter |
Tax History
| Year | Property Taxes |
|---|---|
| 2011 | $6,101 |
| 2020 | $6,605 |
Contact Agent
Nearby Similar Homes
Nearby Sold Comparables
Contact Agent
Listing Provided By
Results Realty Group


