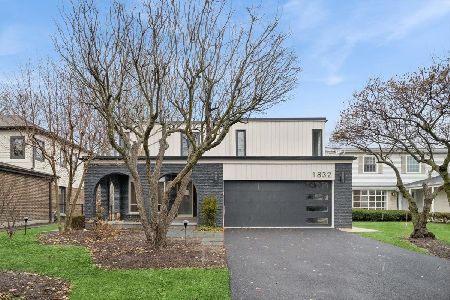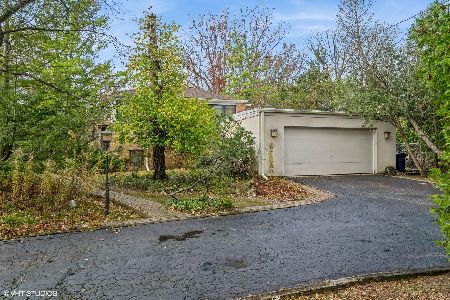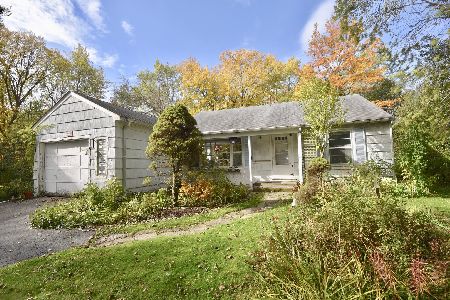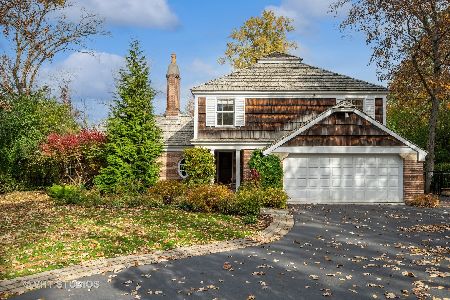1830 Spruce Street, Highland Park, Illinois 60035
$1,375,000
|
Sold
|
|
| Status: | Closed |
| Sqft: | 6,430 |
| Cost/Sqft: | $225 |
| Beds: | 5 |
| Baths: | 6 |
| Year Built: | 1997 |
| Property Taxes: | $37,375 |
| Days On Market: | 2182 |
| Lot Size: | 0,88 |
Description
Custom built contemporary home on almost an acre backing up to Olson Park in desirable Sherwood Forest. Open floor plan w/high ceilings, natural light, hardwood floors & streamlined millwork. BRAND NEW cook's kitchen w/white cabinetry, quartz counters, island, profess stainless appliances & eat-in area. Large 3 season porch with a heater located off kitchen. 1st floor features formal entry w/skylight, liv rm w/fireplace, formal dining room w/butler's pantry, private office & family rm w/fireplace, built-ins & floor to ceilings windows overlooking yard. Mudroom w/laundry & 1/2 bath located directly off 3.5 car garage. Master suite w/private balcony, fireplace, walk-in closet & limestone bath w/double sinks, whirlpool tub, separate shower & commode closet. 4 additional large bedrooms, both w/Jack & Jill baths. Lower level includes recreation room w/wet bar, exercise room, 2 guest bedrooms, full bath & ample storage. Park like setting w/professionally landscaped yard, bluestone patio & screened-in porch.
Property Specifics
| Single Family | |
| — | |
| — | |
| 1997 | |
| Full | |
| — | |
| No | |
| 0.88 |
| Lake | |
| — | |
| 0 / Not Applicable | |
| None | |
| Lake Michigan | |
| Public Sewer | |
| 10585280 | |
| 16214010220000 |
Nearby Schools
| NAME: | DISTRICT: | DISTANCE: | |
|---|---|---|---|
|
Grade School
Sherwood Elementary School |
112 | — | |
|
Middle School
Edgewood Middle School |
112 | Not in DB | |
|
High School
Highland Park High School |
113 | Not in DB | |
|
Alternate High School
Deerfield High School |
— | Not in DB | |
Property History
| DATE: | EVENT: | PRICE: | SOURCE: |
|---|---|---|---|
| 31 Jul, 2020 | Sold | $1,375,000 | MRED MLS |
| 3 Jun, 2020 | Under contract | $1,449,000 | MRED MLS |
| — | Last price change | $1,489,000 | MRED MLS |
| 5 Feb, 2020 | Listed for sale | $1,489,000 | MRED MLS |
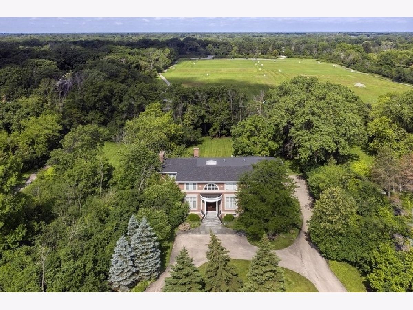
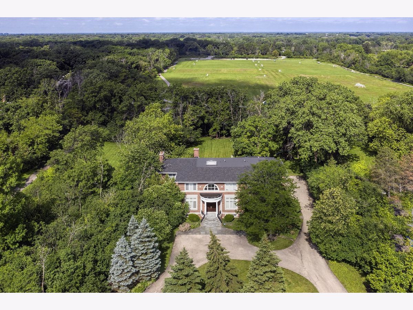
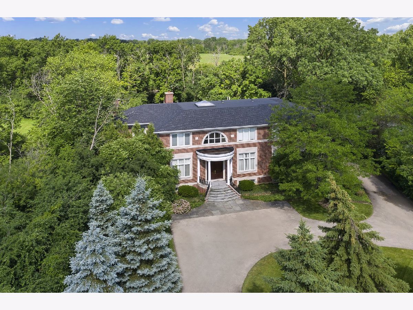
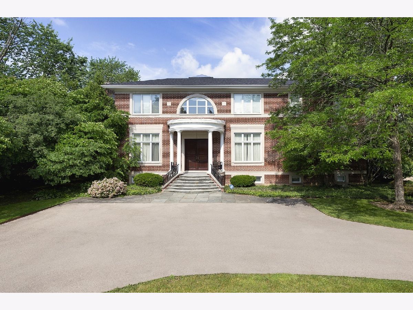
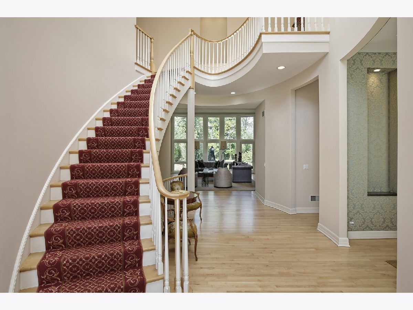
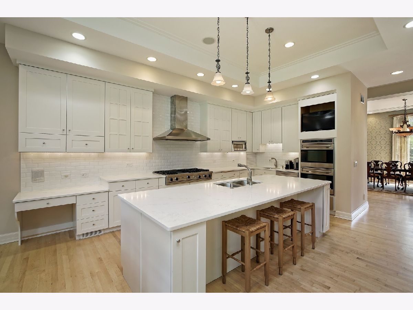
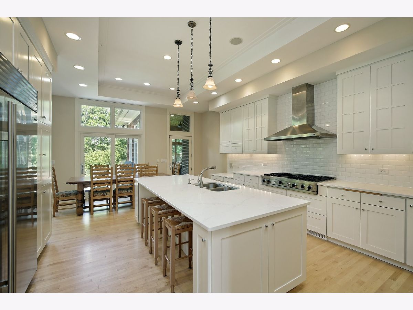
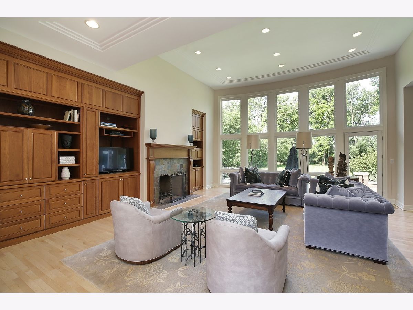
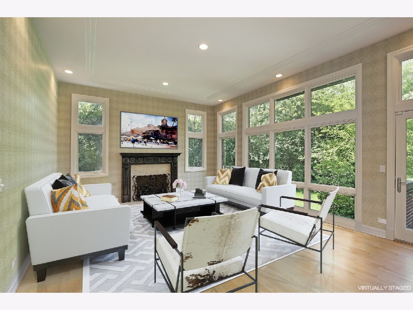
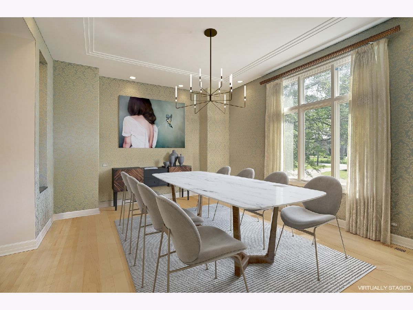
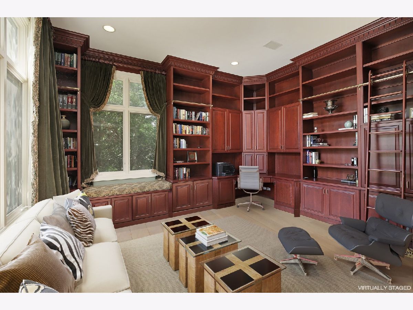
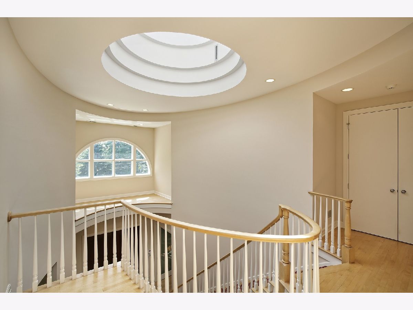
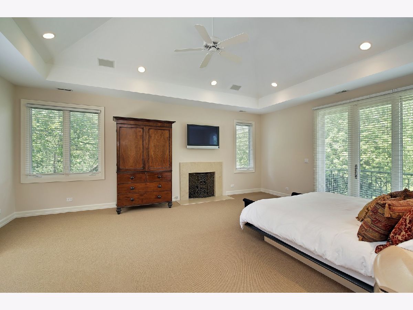
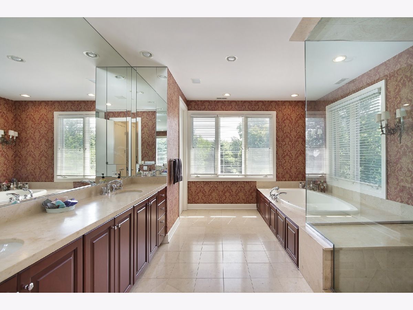
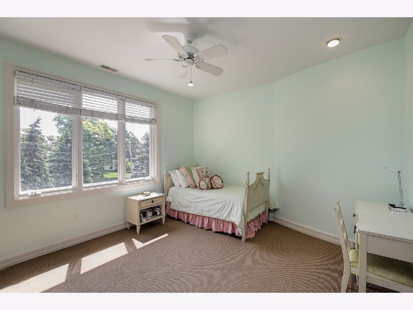
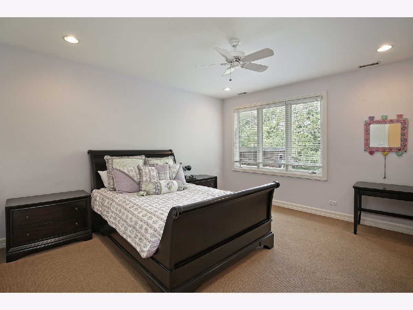
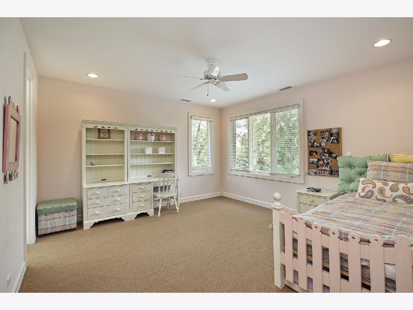
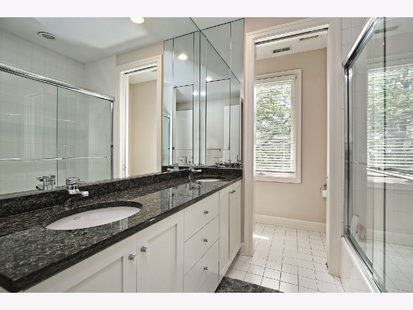
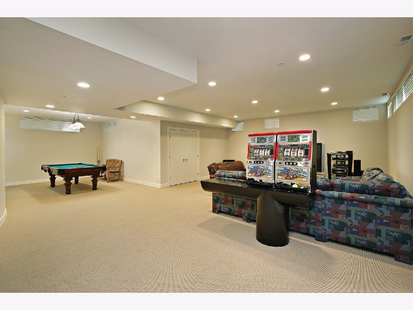
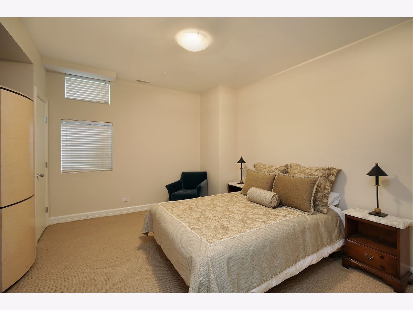
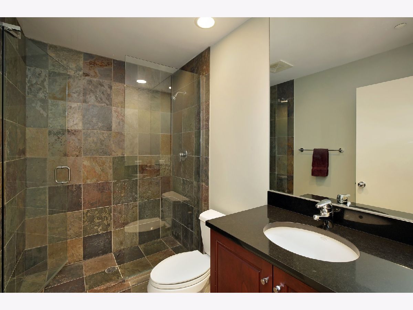
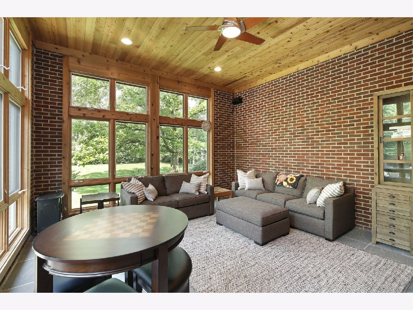
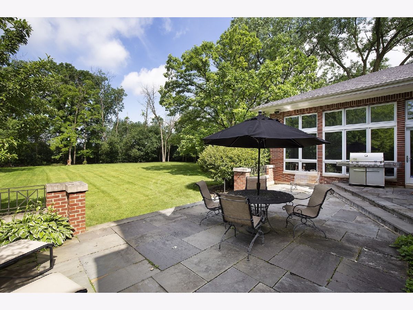
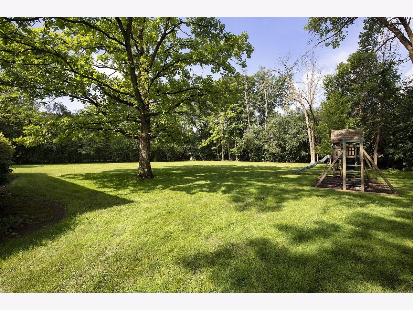
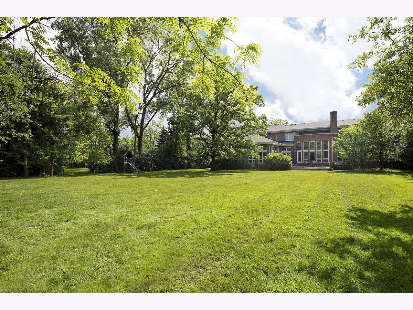
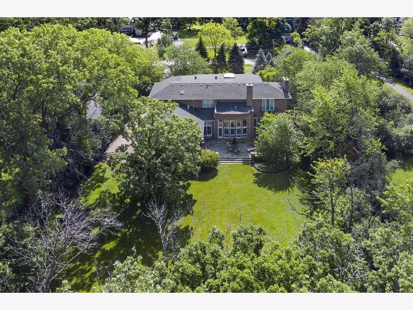
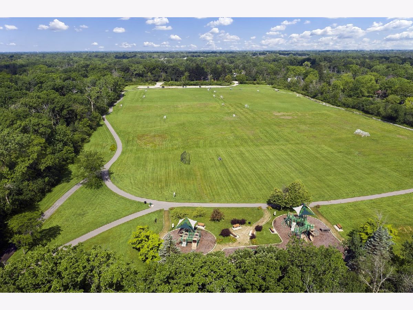
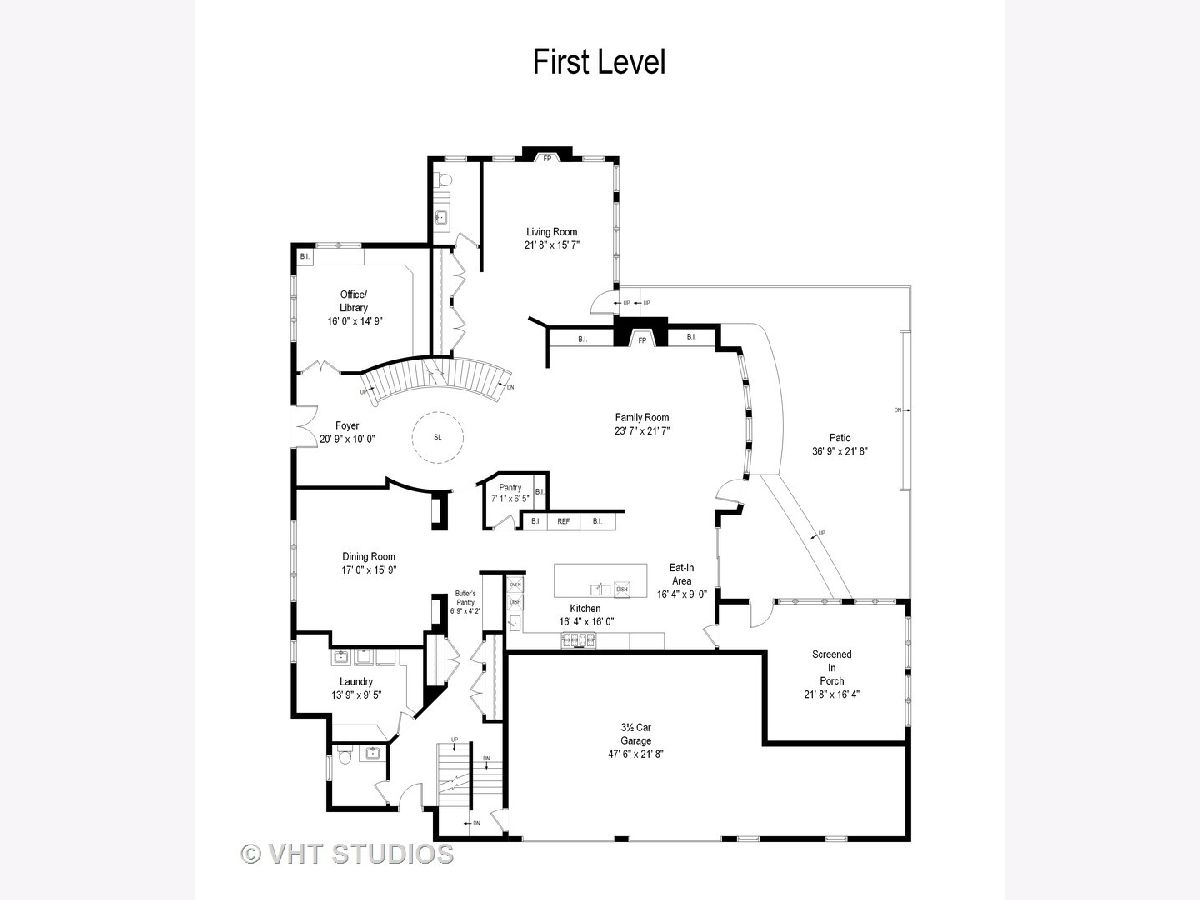
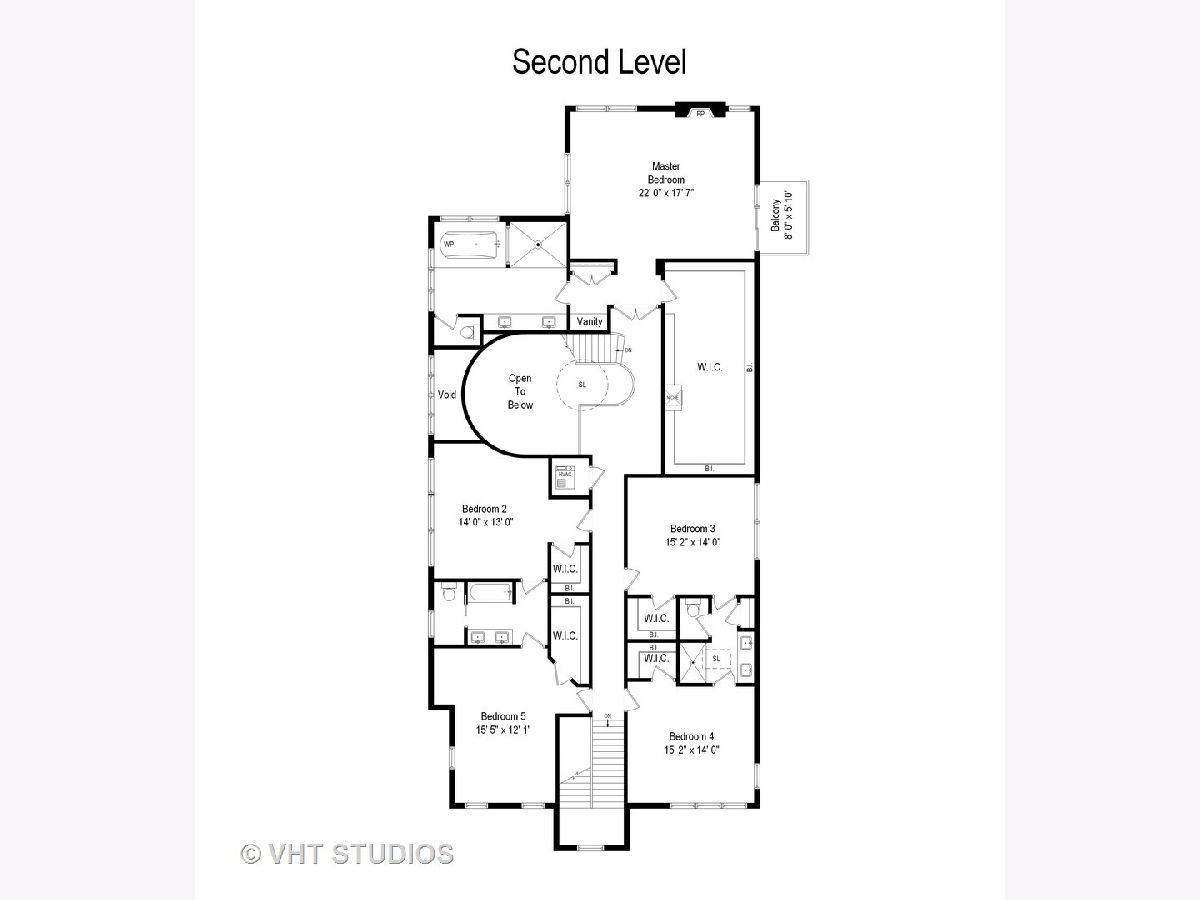
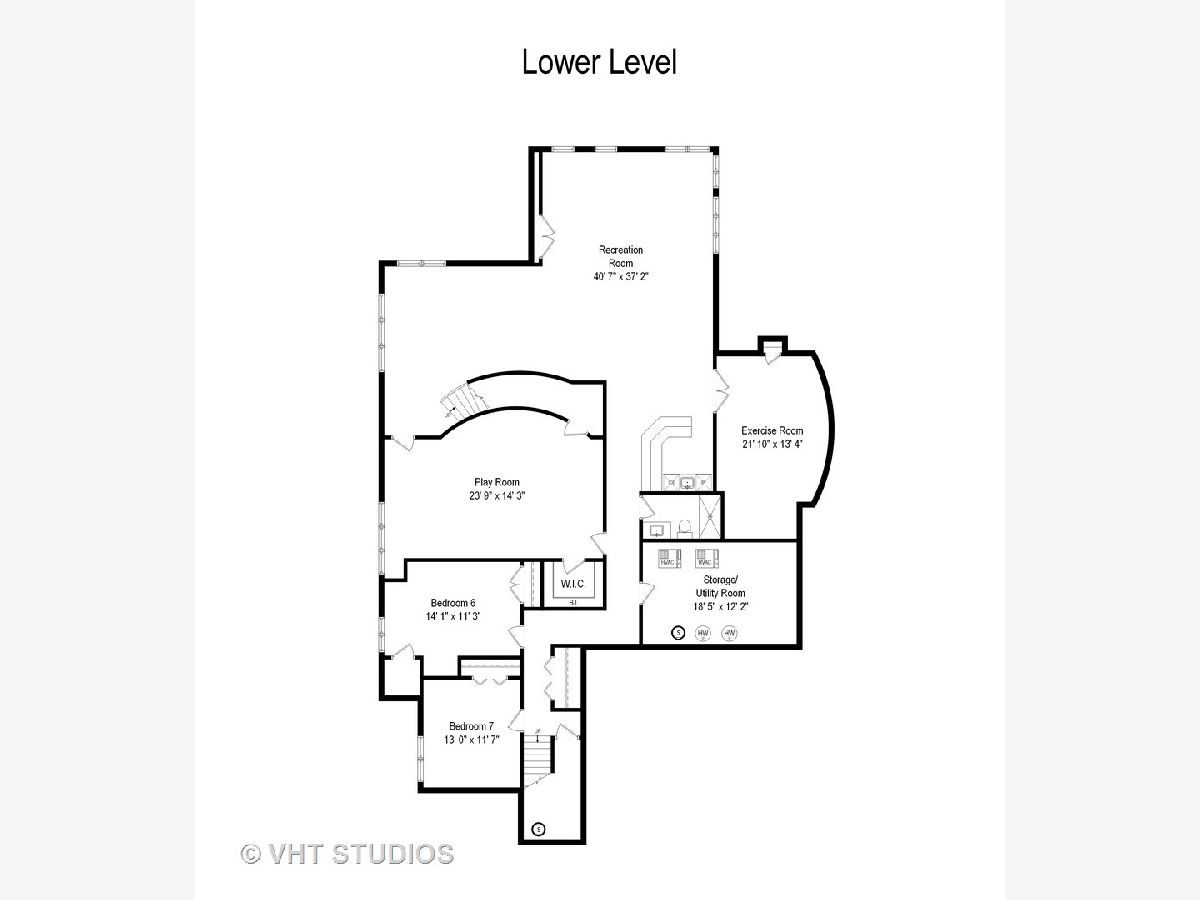
Room Specifics
Total Bedrooms: 7
Bedrooms Above Ground: 5
Bedrooms Below Ground: 2
Dimensions: —
Floor Type: Carpet
Dimensions: —
Floor Type: Carpet
Dimensions: —
Floor Type: Carpet
Dimensions: —
Floor Type: —
Dimensions: —
Floor Type: —
Dimensions: —
Floor Type: —
Full Bathrooms: 6
Bathroom Amenities: Whirlpool,Separate Shower,Double Sink,Full Body Spray Shower
Bathroom in Basement: 1
Rooms: Eating Area,Bedroom 5,Office,Bedroom 6,Foyer,Bedroom 7,Screened Porch,Recreation Room,Play Room,Exercise Room
Basement Description: Finished
Other Specifics
| 3.5 | |
| Concrete Perimeter | |
| Asphalt,Circular | |
| Balcony, Patio, Screened Patio, Storms/Screens, Outdoor Grill | |
| Landscaped,Park Adjacent,Mature Trees | |
| 298 X 129 | |
| — | |
| Full | |
| Vaulted/Cathedral Ceilings, Skylight(s), Hardwood Floors, First Floor Laundry, Built-in Features, Walk-In Closet(s) | |
| Double Oven, Microwave, Dishwasher, High End Refrigerator, Bar Fridge, Freezer, Washer, Dryer, Disposal, Stainless Steel Appliance(s), Wine Refrigerator, Cooktop, Range Hood | |
| Not in DB | |
| Park, Curbs, Sidewalks, Street Lights, Street Paved | |
| — | |
| — | |
| Gas Starter |
Tax History
| Year | Property Taxes |
|---|---|
| 2020 | $37,375 |
Contact Agent
Nearby Similar Homes
Nearby Sold Comparables
Contact Agent
Listing Provided By
@properties



