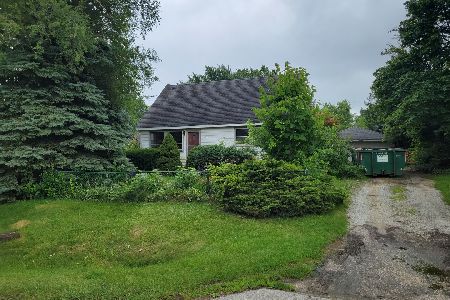18300 Lenore Lane, Tinley Park, Illinois 60487
$202,000
|
Sold
|
|
| Status: | Closed |
| Sqft: | 2,622 |
| Cost/Sqft: | $76 |
| Beds: | 4 |
| Baths: | 2 |
| Year Built: | 2004 |
| Property Taxes: | $10,013 |
| Days On Market: | 4596 |
| Lot Size: | 0,29 |
Description
Move right in to this 2,600+ sg ft Four bedroom two bath raised ranch. Main level features gleaming hardwood floors thru out, huge kitchen with seperate eating area and elevated deck off the eating area, Formal living/dining area. Downstairs features a fourth bedroom, full bathroom and massive Family room great for entertaining. Truly a nice home with plenty of space.Very clean and well maintained. Home is like new
Property Specifics
| Single Family | |
| — | |
| Bi-Level | |
| 2004 | |
| English | |
| — | |
| No | |
| 0.29 |
| Will | |
| — | |
| 0 / Not Applicable | |
| None | |
| Public | |
| Public Sewer | |
| 08343475 | |
| 1909031010040000 |
Property History
| DATE: | EVENT: | PRICE: | SOURCE: |
|---|---|---|---|
| 2 Oct, 2013 | Sold | $202,000 | MRED MLS |
| 15 May, 2013 | Under contract | $199,000 | MRED MLS |
| 12 May, 2013 | Listed for sale | $199,000 | MRED MLS |
| 29 Jan, 2015 | Under contract | $0 | MRED MLS |
| 9 Dec, 2014 | Listed for sale | $0 | MRED MLS |
| 6 Mar, 2017 | Under contract | $0 | MRED MLS |
| 23 Feb, 2017 | Listed for sale | $0 | MRED MLS |
Room Specifics
Total Bedrooms: 4
Bedrooms Above Ground: 4
Bedrooms Below Ground: 0
Dimensions: —
Floor Type: Hardwood
Dimensions: —
Floor Type: Hardwood
Dimensions: —
Floor Type: Carpet
Full Bathrooms: 2
Bathroom Amenities: —
Bathroom in Basement: 1
Rooms: Eating Area
Basement Description: Finished
Other Specifics
| 2 | |
| — | |
| — | |
| — | |
| — | |
| 12752 | |
| — | |
| — | |
| — | |
| — | |
| Not in DB | |
| — | |
| — | |
| — | |
| — |
Tax History
| Year | Property Taxes |
|---|---|
| 2013 | $10,013 |
Contact Agent
Nearby Similar Homes
Nearby Sold Comparables
Contact Agent
Listing Provided By
RE/MAX Synergy




