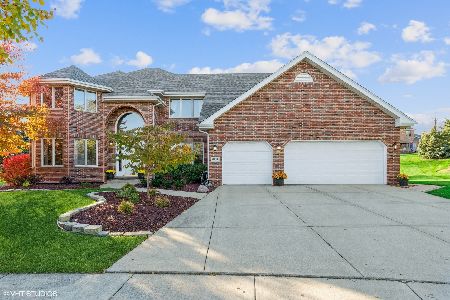18307 Peachtree Drive, Tinley Park, Illinois 60487
$365,000
|
Sold
|
|
| Status: | Closed |
| Sqft: | 0 |
| Cost/Sqft: | — |
| Beds: | 3 |
| Baths: | 3 |
| Year Built: | 2000 |
| Property Taxes: | $12,565 |
| Days On Market: | 2058 |
| Lot Size: | 0,00 |
Description
Priced to Sell***Custom Built Brick Beauty located in quiet cul-de-sac. Immaculately maintained 3 bedroom 2.5 bath home in Lincoln Way School District. Enter through your custom built front door to a grand foyer inviting you up the hardwood floor stairs or a walk through to the Elegant dining room leading to the spacious eat-in kitchen complete with island donning extra sink. Open floor plan allows you to enjoy your living room complete with cozy fireplace. Office with double glass doors allows for work from home, crafting room, toy room, or whatever suits your needs. Upstairs you will find a stunning master bedroom with a vaulted tray ceiling that continues into your skylighted master bath with walk-in closet. Just past the shared full bath complete with skylight is both roomy extra bedrooms. A full unfinished basement with 3 egress windows awaits your finishing touch as you see fit. Your 3 car garage had new doors put on in 2019. Enjoy your days/nights on the exquisite brick paver patio. This home has been loved and you will feel that from the moment you step inside. Seller is including a Home Warranty. ***Please View 3D Tour Prior to Making Appointment**
Property Specifics
| Single Family | |
| — | |
| Contemporary | |
| 2000 | |
| Full | |
| — | |
| No | |
| — |
| Will | |
| — | |
| 0 / Not Applicable | |
| None | |
| Lake Michigan | |
| Public Sewer | |
| 10658166 | |
| 1909032010200000 |
Property History
| DATE: | EVENT: | PRICE: | SOURCE: |
|---|---|---|---|
| 15 Jul, 2010 | Sold | $380,000 | MRED MLS |
| 28 May, 2010 | Under contract | $414,900 | MRED MLS |
| 5 Mar, 2010 | Listed for sale | $414,900 | MRED MLS |
| 29 Jun, 2020 | Sold | $365,000 | MRED MLS |
| 21 May, 2020 | Under contract | $379,900 | MRED MLS |
| 22 Apr, 2020 | Listed for sale | $379,900 | MRED MLS |
































Room Specifics
Total Bedrooms: 3
Bedrooms Above Ground: 3
Bedrooms Below Ground: 0
Dimensions: —
Floor Type: Carpet
Dimensions: —
Floor Type: Carpet
Full Bathrooms: 3
Bathroom Amenities: Whirlpool,Separate Shower,Double Sink
Bathroom in Basement: 0
Rooms: Eating Area,Office
Basement Description: Unfinished
Other Specifics
| 3 | |
| Concrete Perimeter | |
| Concrete | |
| Patio, Brick Paver Patio | |
| Cul-De-Sac | |
| 93X121X153X120 | |
| Pull Down Stair,Unfinished | |
| Full | |
| Vaulted/Cathedral Ceilings, Skylight(s), Hardwood Floors, First Floor Laundry, Walk-In Closet(s) | |
| Range, Disposal | |
| Not in DB | |
| Curbs, Sidewalks, Street Lights, Street Paved | |
| — | |
| — | |
| Gas Starter |
Tax History
| Year | Property Taxes |
|---|---|
| 2010 | $9,838 |
| 2020 | $12,565 |
Contact Agent
Nearby Similar Homes
Nearby Sold Comparables
Contact Agent
Listing Provided By
Realtopia Real Estate Inc




