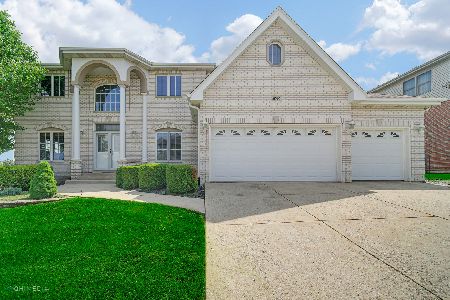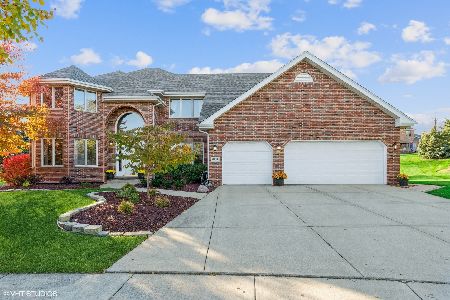18315 Hilltop Court, Tinley Park, Illinois 60487
$355,000
|
Sold
|
|
| Status: | Closed |
| Sqft: | 3,075 |
| Cost/Sqft: | $122 |
| Beds: | 5 |
| Baths: | 4 |
| Year Built: | 2003 |
| Property Taxes: | $13,146 |
| Days On Market: | 2808 |
| Lot Size: | 0,32 |
Description
FANTASTIC 2 Story on a quiet Court!! An updated kitchen with granite counter tops, maple cabinets, 2 pantry cabinets with roll outs, and stainless steel appliances looks over to the large eat-in area and family room. A stunning 2 Story family room boasts the soaring cathedral ceilings and all wood fireplace mantle. 9' ceilings on main level. Main level office can be used as a 5th bedroom. Beautifully finished look out basement features a wet-bar that is perfect for entertaining with additional basement full bath. French doors to spacious master bedroom with walk-in closet and large master bath. Double sinks, whirlpool tub, skylights, and separate shower! All white trim and 6 panel doors. New disposal in 2018, freezer in garage stays, 3 car heated garage, 2 Tier deck, LED landscape lighting, and lawn sprinkler system! This is the one!!
Property Specifics
| Single Family | |
| — | |
| Colonial | |
| 2003 | |
| Full,English | |
| 2 STORY | |
| No | |
| 0.32 |
| Will | |
| — | |
| 0 / Not Applicable | |
| None | |
| Lake Michigan | |
| Public Sewer | |
| 09902882 | |
| 1909032010260000 |
Property History
| DATE: | EVENT: | PRICE: | SOURCE: |
|---|---|---|---|
| 8 Feb, 2008 | Sold | $467,500 | MRED MLS |
| 25 Jan, 2008 | Under contract | $499,900 | MRED MLS |
| 1 Jan, 2008 | Listed for sale | $499,900 | MRED MLS |
| 30 Aug, 2018 | Sold | $355,000 | MRED MLS |
| 15 Jul, 2018 | Under contract | $374,808 | MRED MLS |
| — | Last price change | $399,808 | MRED MLS |
| 3 Apr, 2018 | Listed for sale | $399,808 | MRED MLS |
Room Specifics
Total Bedrooms: 5
Bedrooms Above Ground: 5
Bedrooms Below Ground: 0
Dimensions: —
Floor Type: Carpet
Dimensions: —
Floor Type: Carpet
Dimensions: —
Floor Type: Carpet
Dimensions: —
Floor Type: —
Full Bathrooms: 4
Bathroom Amenities: Whirlpool,Separate Shower,Double Sink
Bathroom in Basement: 1
Rooms: Bedroom 5,Recreation Room,Foyer
Basement Description: Finished
Other Specifics
| 3 | |
| Concrete Perimeter | |
| Concrete | |
| Deck | |
| Cul-De-Sac,Dimensions to Center of Road,Fenced Yard,Landscaped | |
| 116 X 125 | |
| — | |
| Full | |
| Vaulted/Cathedral Ceilings, Skylight(s), Bar-Wet, Hardwood Floors | |
| Range, Microwave, Dishwasher, Refrigerator, Washer, Dryer, Disposal, Stainless Steel Appliance(s) | |
| Not in DB | |
| Street Lights, Street Paved | |
| — | |
| — | |
| Wood Burning, Gas Log, Gas Starter |
Tax History
| Year | Property Taxes |
|---|---|
| 2008 | $12,521 |
| 2018 | $13,146 |
Contact Agent
Nearby Similar Homes
Nearby Sold Comparables
Contact Agent
Listing Provided By
Century 21 Pride Realty





