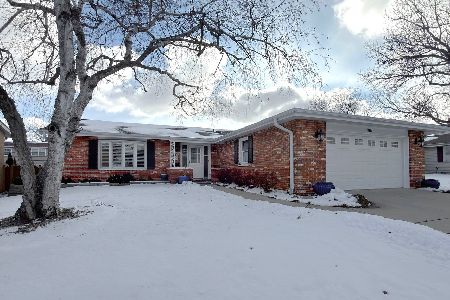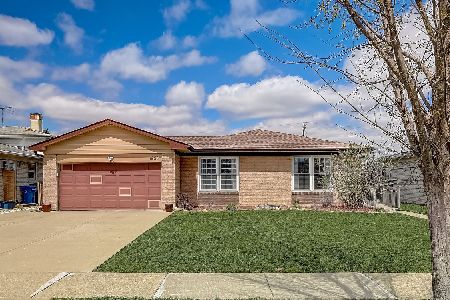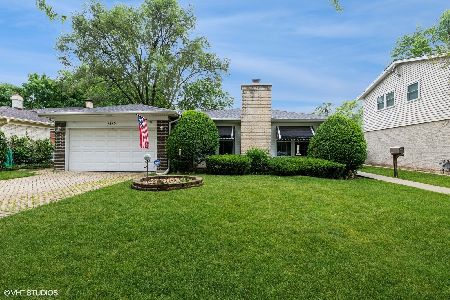1831 Catalpa Lane, Mount Prospect, Illinois 60056
$435,000
|
Sold
|
|
| Status: | Closed |
| Sqft: | 2,351 |
| Cost/Sqft: | $185 |
| Beds: | 4 |
| Baths: | 3 |
| Year Built: | 1969 |
| Property Taxes: | $8,197 |
| Days On Market: | 1656 |
| Lot Size: | 0,21 |
Description
Open floor-plan - spacious and beautifully updated throughout this tri-level with sub basement cool plan. The double door entry foyer (22x7) welcomes your guests to the through hall walk-out family room to deck or 2 steps up off foyer to new hardwood floors of living room - vaulted ceilings - 3 steps up to large dining area and new (2016) kitchen - both also with new hardwood floors. Owners opened the upper wall area between kitchen and dining area - great serve through, quality cabinets, Quartz countertops and lots of them, subway tile backsplash, all stainless steel appliances, under cabinet lighting and recessed lighting. Large eating area with big seating "bay" build-out. All windows throughout, sliding doors and interior doors replaced in 2016. Master bathroom replaced in 2014 has a double sink & glass shower w/seating. Hall full bathroom has double sink too. Walk-in pantry and powder room off end of family room. 2018 drywall finished recreation room in sub basement area, includes laundry room and furnace room - plus bonus of walk-in storage space area from furnace room. Well cared for home with large fenced back yard and of course the 2+ attached car garage. Great neighborhood - walk to grade school and more.
Property Specifics
| Single Family | |
| — | |
| Tri-Level | |
| 1969 | |
| Partial | |
| — | |
| No | |
| 0.21 |
| Cook | |
| — | |
| 0 / Not Applicable | |
| None | |
| Public | |
| Public Sewer | |
| 11167096 | |
| 08154060010000 |
Nearby Schools
| NAME: | DISTRICT: | DISTANCE: | |
|---|---|---|---|
|
Grade School
John Jay Elementary School |
59 | — | |
|
Middle School
Holmes Junior High School |
59 | Not in DB | |
|
High School
Rolling Meadows High School |
214 | Not in DB | |
Property History
| DATE: | EVENT: | PRICE: | SOURCE: |
|---|---|---|---|
| 14 Dec, 2009 | Sold | $304,000 | MRED MLS |
| 29 Oct, 2009 | Under contract | $324,900 | MRED MLS |
| 15 Oct, 2009 | Listed for sale | $324,900 | MRED MLS |
| 30 Aug, 2021 | Sold | $435,000 | MRED MLS |
| 29 Jul, 2021 | Under contract | $434,999 | MRED MLS |
| 23 Jul, 2021 | Listed for sale | $434,999 | MRED MLS |
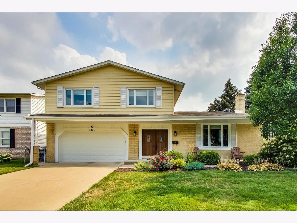
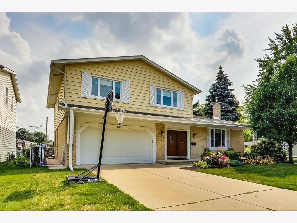
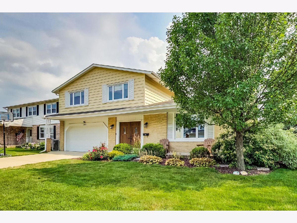
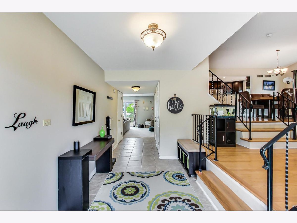
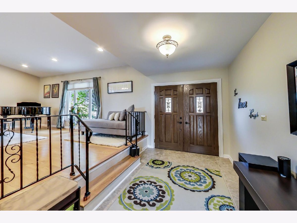
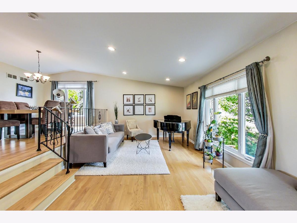
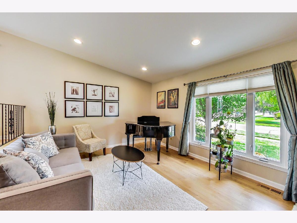
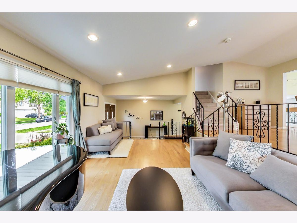
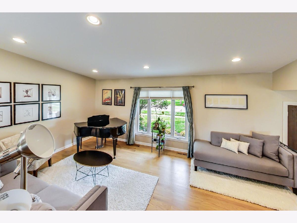
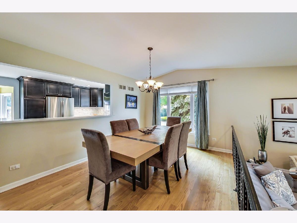
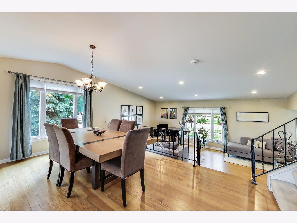
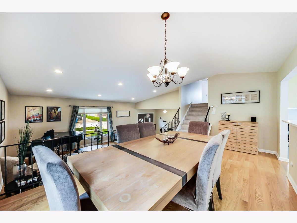
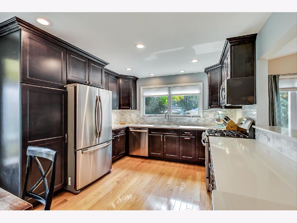
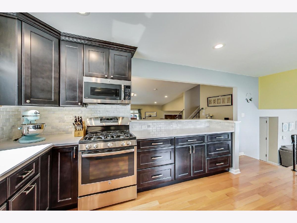
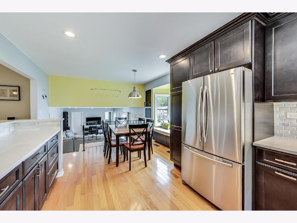
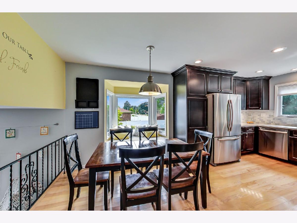
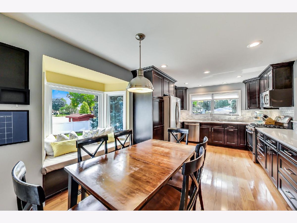
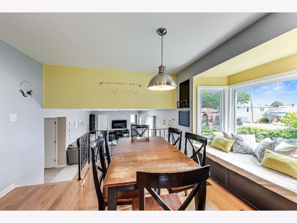
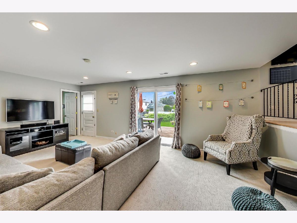
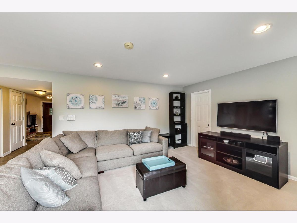
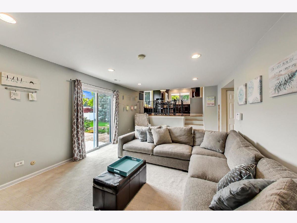
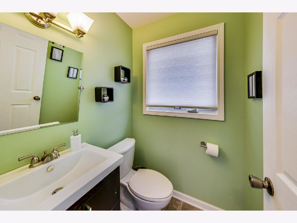
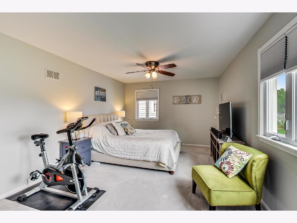
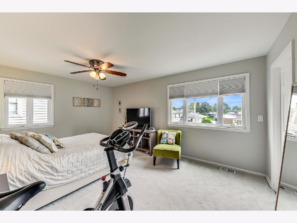
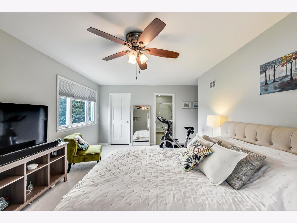
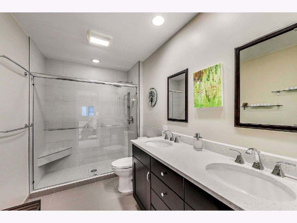
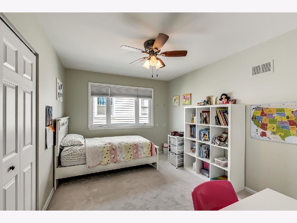
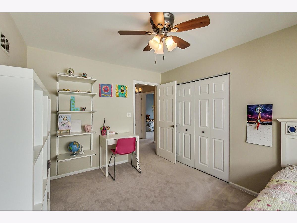
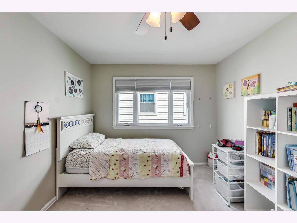
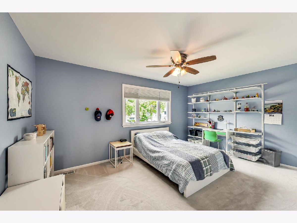
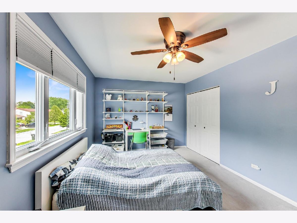
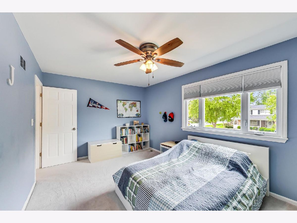
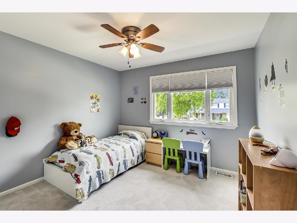
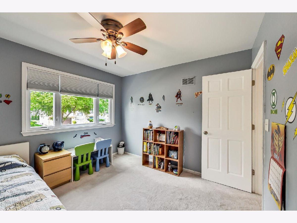
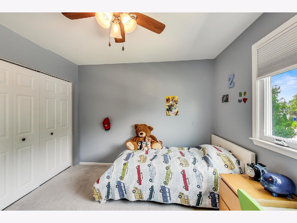
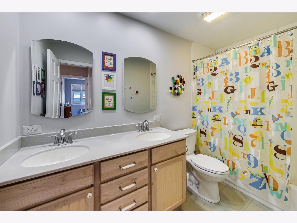
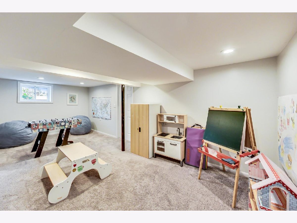
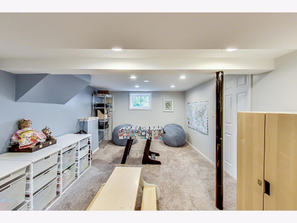
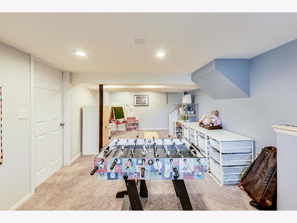
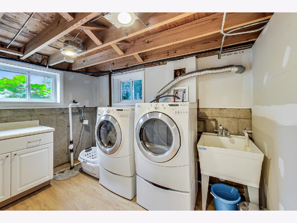
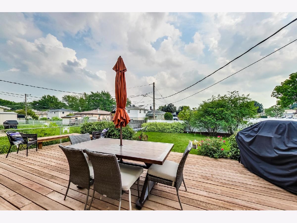
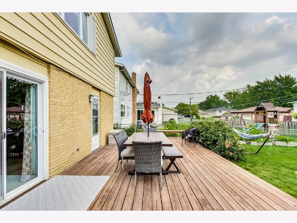
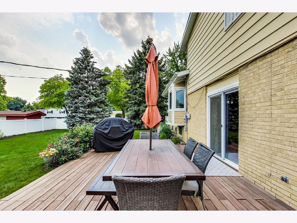
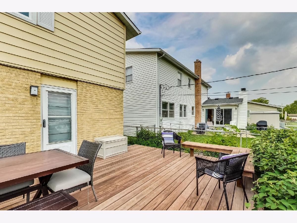
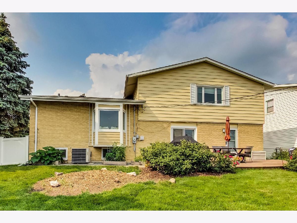
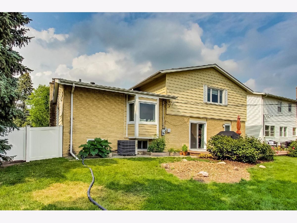
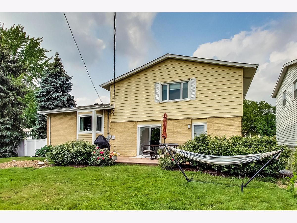
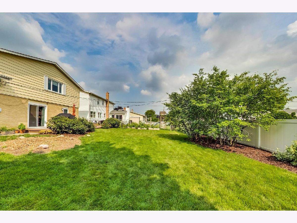
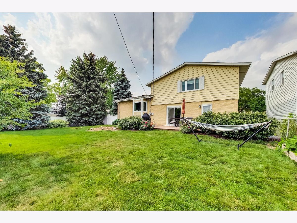
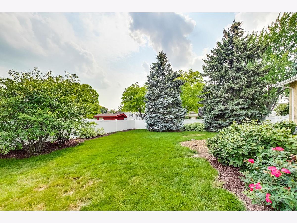
Room Specifics
Total Bedrooms: 4
Bedrooms Above Ground: 4
Bedrooms Below Ground: 0
Dimensions: —
Floor Type: Carpet
Dimensions: —
Floor Type: Carpet
Dimensions: —
Floor Type: Carpet
Full Bathrooms: 3
Bathroom Amenities: Double Sink
Bathroom in Basement: 0
Rooms: Foyer,Eating Area,Storage,Recreation Room,Pantry,Walk In Closet
Basement Description: Finished,Crawl,Sub-Basement,Storage Space
Other Specifics
| 2 | |
| Concrete Perimeter | |
| Concrete | |
| Patio | |
| Corner Lot | |
| 75 X 120 | |
| Dormer,Full | |
| Full | |
| Hardwood Floors, Center Hall Plan, Open Floorplan, Granite Counters | |
| Range, Microwave, Dishwasher, Refrigerator, Washer, Dryer, Disposal, Stainless Steel Appliance(s) | |
| Not in DB | |
| Park, Curbs, Sidewalks, Street Lights, Street Paved | |
| — | |
| — | |
| — |
Tax History
| Year | Property Taxes |
|---|---|
| 2009 | $2,111 |
| 2021 | $8,197 |
Contact Agent
Nearby Similar Homes
Nearby Sold Comparables
Contact Agent
Listing Provided By
@properties

